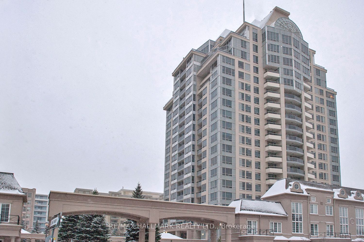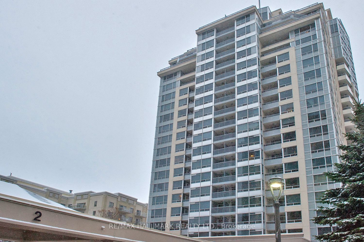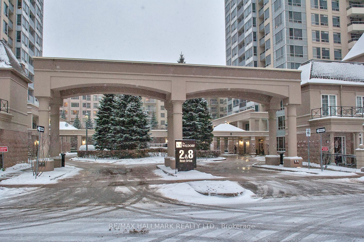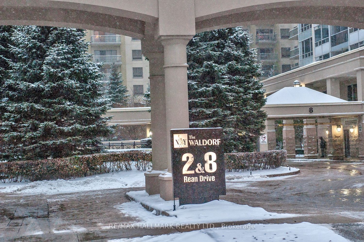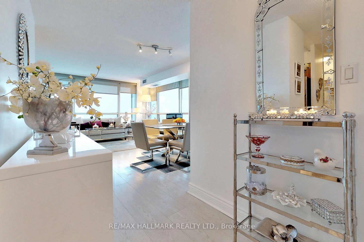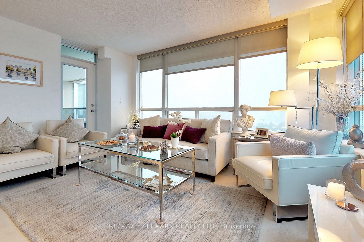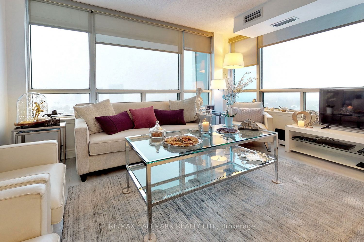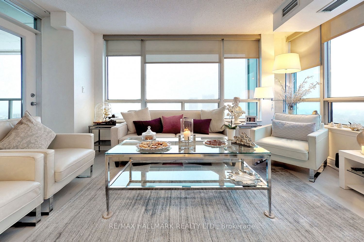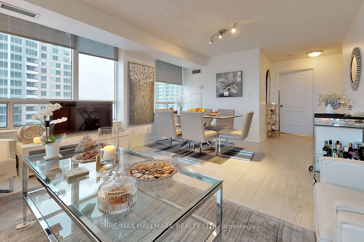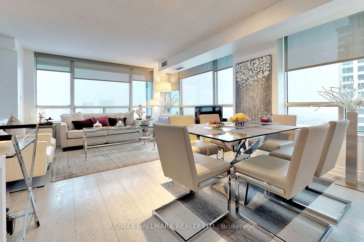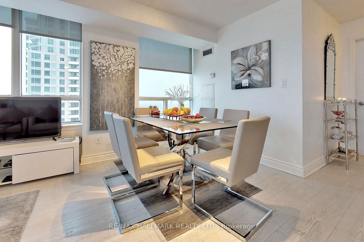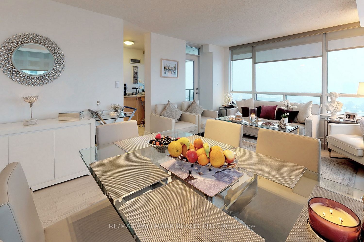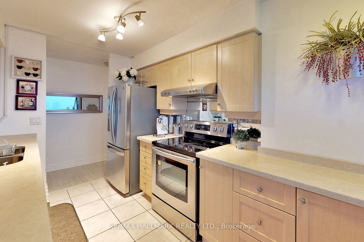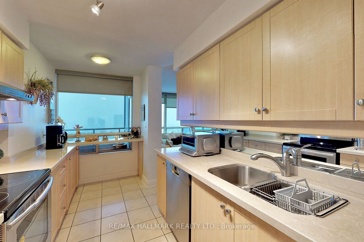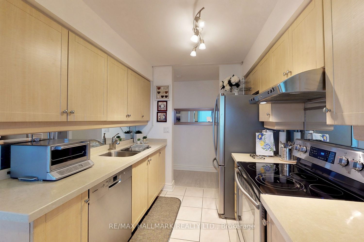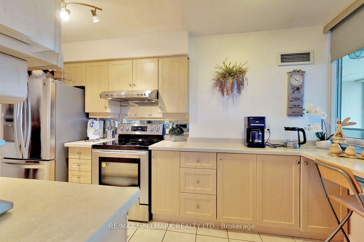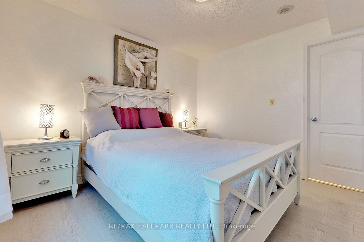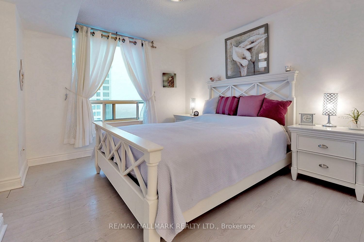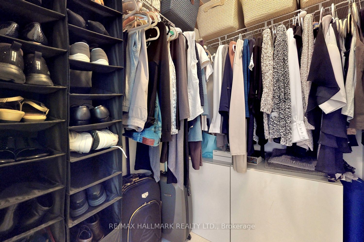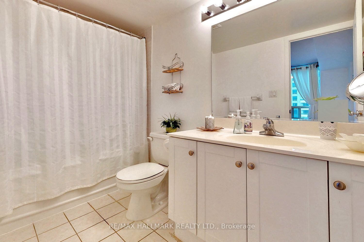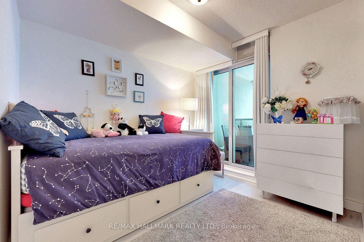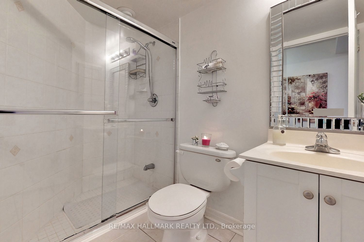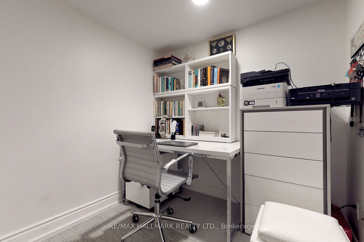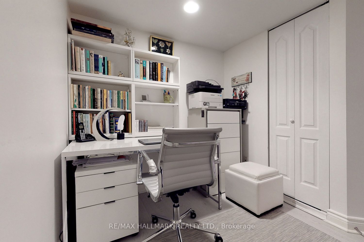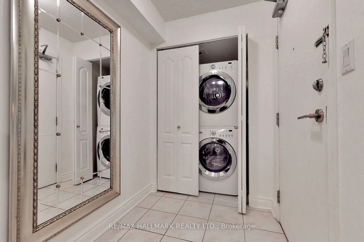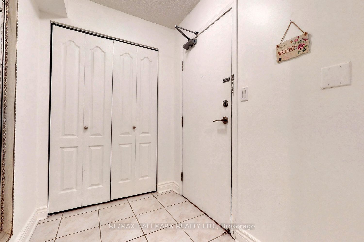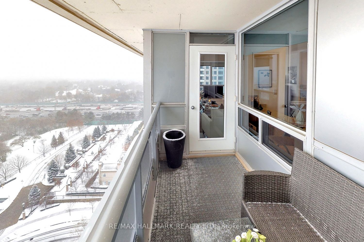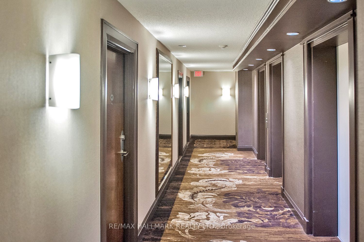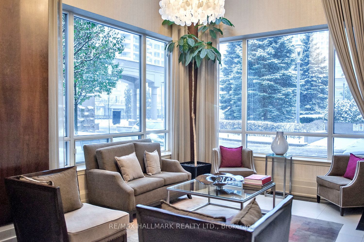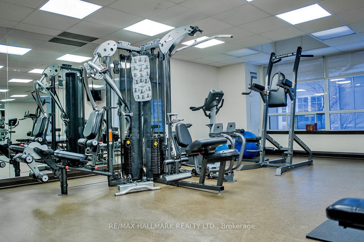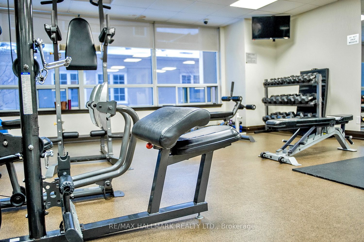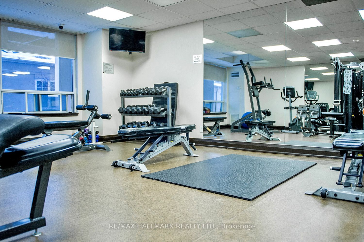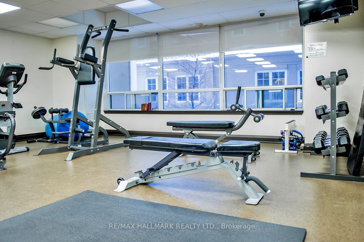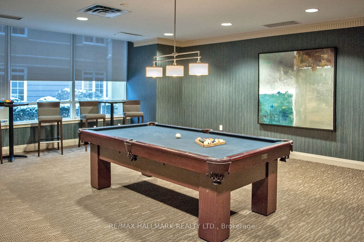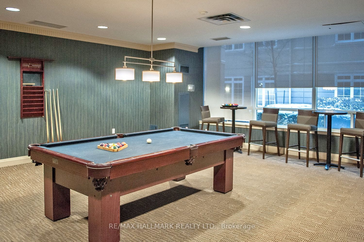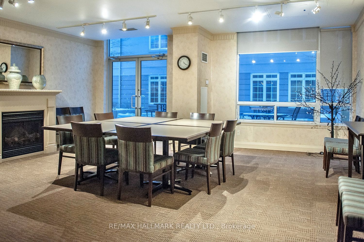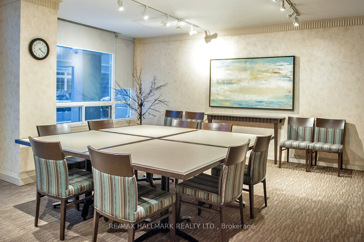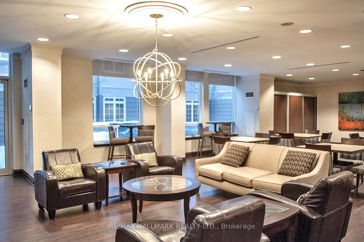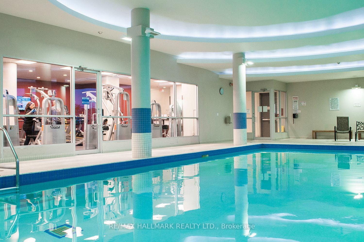$899,999
Available - For Sale
Listing ID: C9348230
8 Rean Dr , Unit 1806, Toronto, M2K 3B9, Ontario
| Welcome To The Prestigious Waldorf Towers Built By Award Winning Builder Daniels, In Eminent Bayview Village 2 Bedroom + Den Southeast Corner Unit Sunny & Bright With Spectacular Panoramic City View. Boasting Gorgeous Large Primary Bedroom With 4 Pc Ensuite And Walk In Closet, Beautiful Second Bedroom with W/O To Balcony, Den Can be Used as 3rd Bedroom. Great Amenities-24 Hour Concierge, Indoor Pool, Gym, Billiard Room, Party Room, Library, Meeting Room/Office, Sauna, Guest Suites, Visitor Parking, Media Room . This Location Can't Be Beat. Steps To Library & Bayview Village Shopping Mall, YMCA, Loblaws, Top Rated Schools, Parks Easy Access To Hwy 401, Walk To Subway TTC,...Everything You Need At Your Doorstep. |
| Extras: Unbelievable Location! All Utilities Included In Maintenance Fee! |
| Price | $899,999 |
| Taxes: | $3469.92 |
| Maintenance Fee: | 1041.21 |
| Occupancy by: | Tenant |
| Address: | 8 Rean Dr , Unit 1806, Toronto, M2K 3B9, Ontario |
| Province/State: | Ontario |
| Property Management | Maple Ridge Community Management |
| Condo Corporation No | TSCC |
| Level | 17 |
| Unit No | 06 |
| Directions/Cross Streets: | Bayview/Sheppard |
| Rooms: | 6 |
| Bedrooms: | 2 |
| Bedrooms +: | 1 |
| Kitchens: | 1 |
| Family Room: | N |
| Basement: | None |
| Property Type: | Condo Apt |
| Style: | Apartment |
| Exterior: | Concrete, Stucco/Plaster |
| Garage Type: | Underground |
| Garage(/Parking)Space: | 1.00 |
| Drive Parking Spaces: | 1 |
| Park #1 | |
| Parking Type: | Owned |
| Legal Description: | 271 |
| Exposure: | Se |
| Balcony: | Open |
| Locker: | Owned |
| Pet Permited: | Restrict |
| Approximatly Square Footage: | 1000-1199 |
| Building Amenities: | Guest Suites, Gym, Indoor Pool, Media Room, Party/Meeting Room, Visitor Parking |
| Maintenance: | 1041.21 |
| Hydro Included: | Y |
| Water Included: | Y |
| Common Elements Included: | Y |
| Heat Included: | Y |
| Parking Included: | Y |
| Building Insurance Included: | Y |
| Fireplace/Stove: | N |
| Heat Source: | Gas |
| Heat Type: | Forced Air |
| Central Air Conditioning: | Central Air |
| Laundry Level: | Main |
| Ensuite Laundry: | Y |
$
%
Years
This calculator is for demonstration purposes only. Always consult a professional
financial advisor before making personal financial decisions.
| Although the information displayed is believed to be accurate, no warranties or representations are made of any kind. |
| RE/MAX HALLMARK REALTY LTD. |
|
|

Michael Tzakas
Sales Representative
Dir:
416-561-3911
Bus:
416-494-7653
| Book Showing | Email a Friend |
Jump To:
At a Glance:
| Type: | Condo - Condo Apt |
| Area: | Toronto |
| Municipality: | Toronto |
| Neighbourhood: | Bayview Village |
| Style: | Apartment |
| Tax: | $3,469.92 |
| Maintenance Fee: | $1,041.21 |
| Beds: | 2+1 |
| Baths: | 2 |
| Garage: | 1 |
| Fireplace: | N |
Locatin Map:
Payment Calculator:

