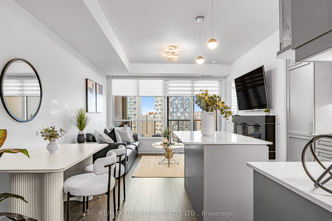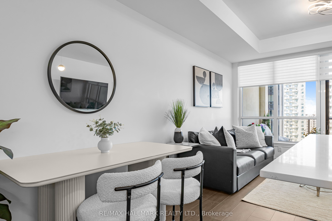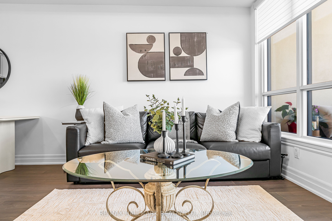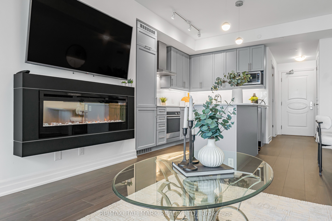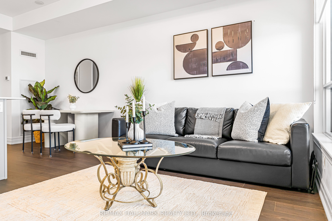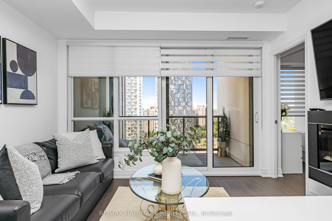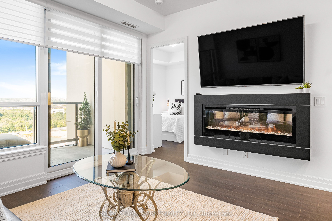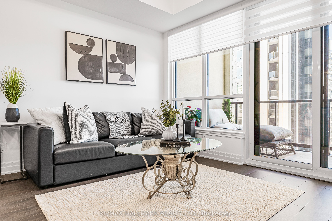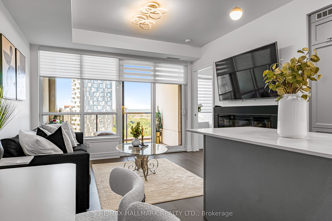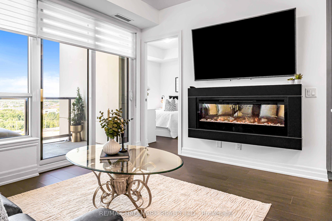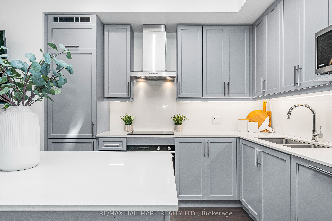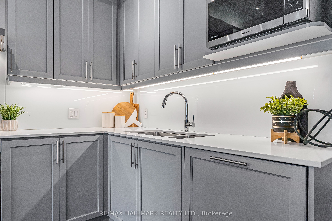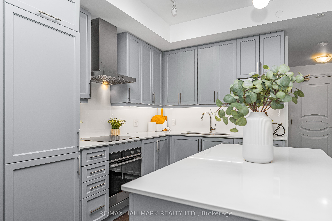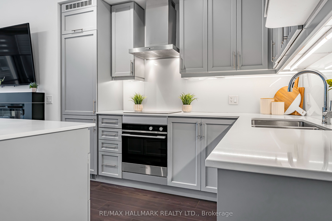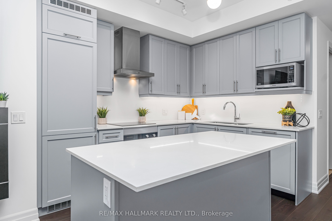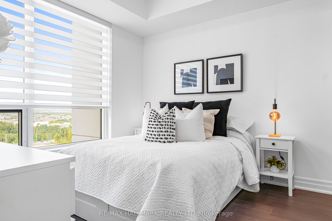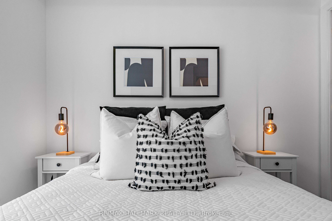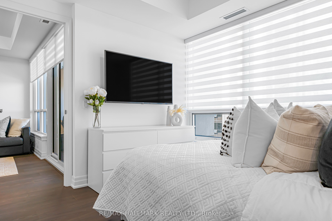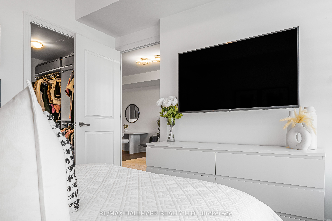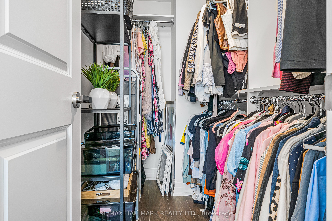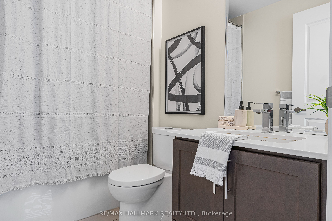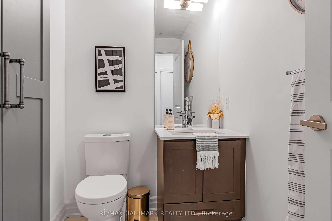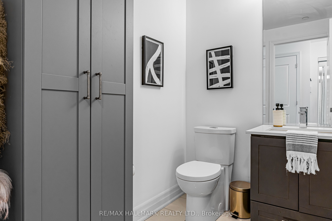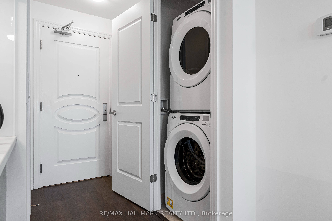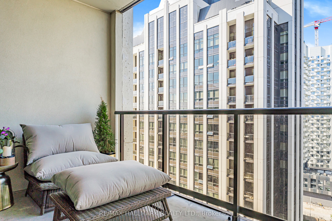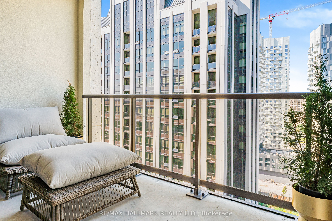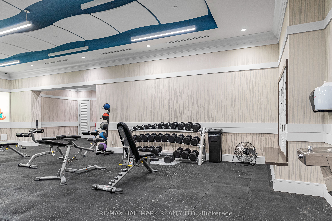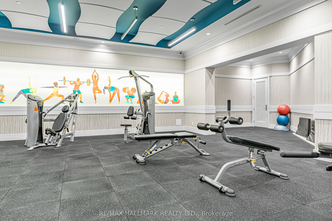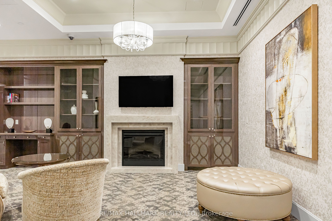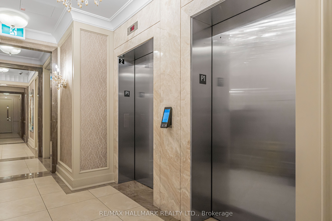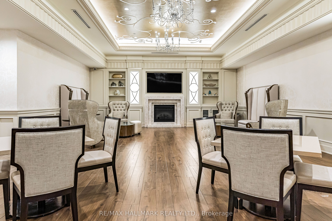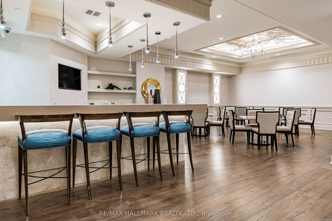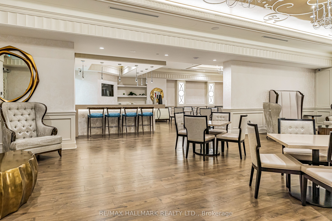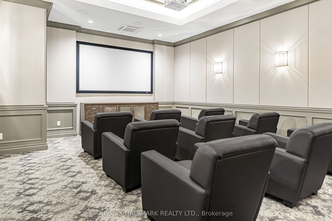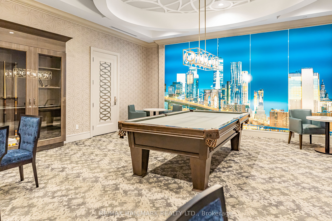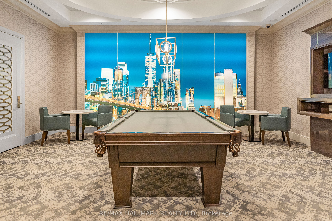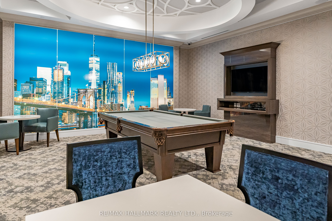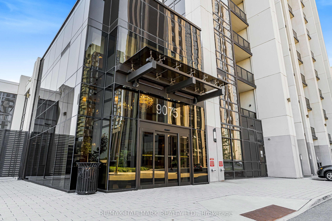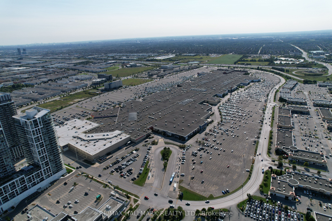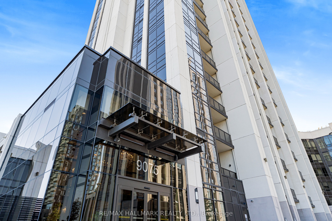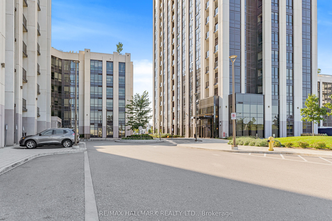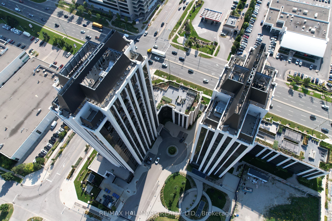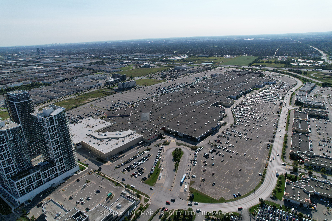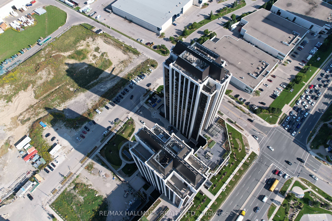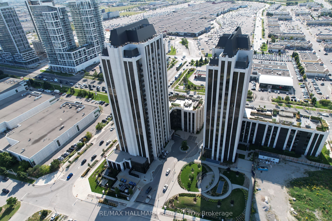$590,900
Available - For Sale
Listing ID: N9349051
9075 Jane St West , Unit 1702, Vaughan, L4K 0L7, Ontario
| Open concept living at Park Avenue condos by Solmar! This is a true luxury building in the heart of Vaughan's centre. Just south of Rutherford, close to transit, local shopping and huge employment hubs... this unit is an incredible place to call home. At 647 sqft, the Bowery floorplan is bright and spacious. 1 parking and 1 locker included in your purchase. Upgraded extensively throughout with electric fireplace, ACO foam, upgraded 4 in 1 acoustic safe and sound under padding under laminate flooring, rain shower head, chimney range hood fan in modern kitchen, under cabinet valence lighting, double sink, centre kitchen island.. the list goes on! Ultra convenient location of Concord with quick access to Vaughan Mills shopping centre, Canada's Wonderland and HWY 400. |
| Extras: Amazing building amenities: Gym, party and games room, theatre room, concierge, visitor parking, and rooftop deck with BBQ. Reputable builder with high quality finishes! |
| Price | $590,900 |
| Taxes: | $2069.00 |
| Maintenance Fee: | 450.89 |
| Occupancy by: | Owner |
| Address: | 9075 Jane St West , Unit 1702, Vaughan, L4K 0L7, Ontario |
| Province/State: | Ontario |
| Property Management | Zoran Properties Inc. |
| Condo Corporation No | YRSCC |
| Level | 17 |
| Unit No | 02 |
| Directions/Cross Streets: | Rutherford and Jane St |
| Rooms: | 5 |
| Bedrooms: | 1 |
| Bedrooms +: | |
| Kitchens: | 1 |
| Family Room: | N |
| Basement: | None |
| Property Type: | Condo Apt |
| Style: | Apartment |
| Exterior: | Concrete, Insulbrick |
| Garage Type: | Underground |
| Garage(/Parking)Space: | 1.00 |
| (Parking/)Drive: | None |
| Drive Parking Spaces: | 1 |
| Park #1 | |
| Parking Type: | Owned |
| Park #2 | |
| Parking Type: | None |
| Exposure: | N |
| Balcony: | Terr |
| Locker: | Owned |
| Pet Permited: | Restrict |
| Approximatly Square Footage: | 600-699 |
| Building Amenities: | Concierge, Exercise Room, Gym, Party/Meeting Room, Recreation Room |
| Property Features: | Hospital, Public Transit, School |
| Maintenance: | 450.89 |
| CAC Included: | Y |
| Common Elements Included: | Y |
| Heat Included: | Y |
| Parking Included: | Y |
| Building Insurance Included: | Y |
| Fireplace/Stove: | N |
| Heat Source: | Gas |
| Heat Type: | Forced Air |
| Central Air Conditioning: | Central Air |
| Laundry Level: | Main |
| Ensuite Laundry: | Y |
| Elevator Lift: | Y |
$
%
Years
This calculator is for demonstration purposes only. Always consult a professional
financial advisor before making personal financial decisions.
| Although the information displayed is believed to be accurate, no warranties or representations are made of any kind. |
| RE/MAX HALLMARK REALTY LTD. |
|
|

Michael Tzakas
Sales Representative
Dir:
416-561-3911
Bus:
416-494-7653
| Virtual Tour | Book Showing | Email a Friend |
Jump To:
At a Glance:
| Type: | Condo - Condo Apt |
| Area: | York |
| Municipality: | Vaughan |
| Neighbourhood: | Concord |
| Style: | Apartment |
| Tax: | $2,069 |
| Maintenance Fee: | $450.89 |
| Beds: | 1 |
| Baths: | 2 |
| Garage: | 1 |
| Fireplace: | N |
Locatin Map:
Payment Calculator:

