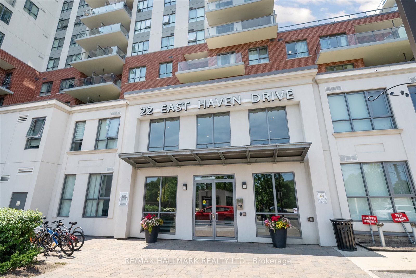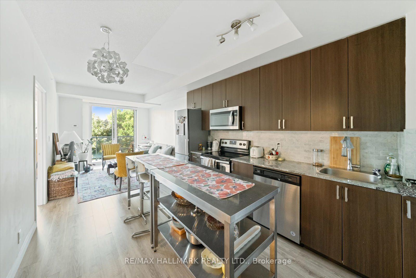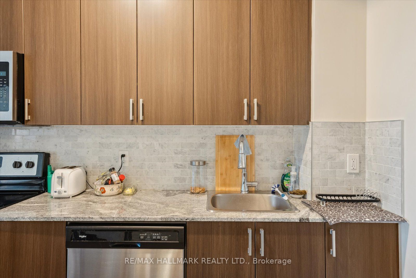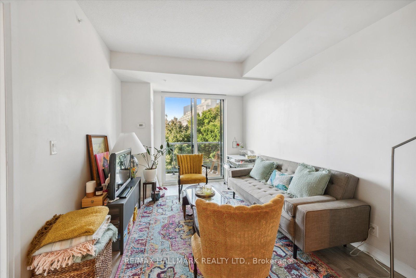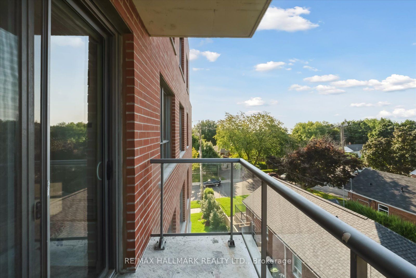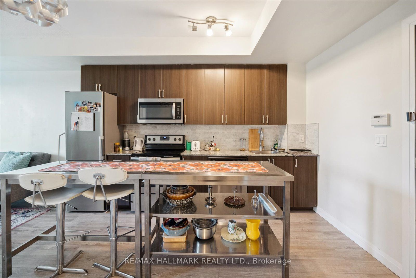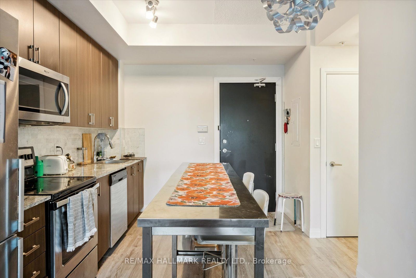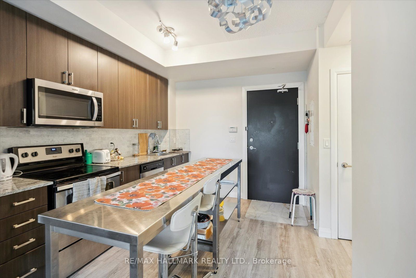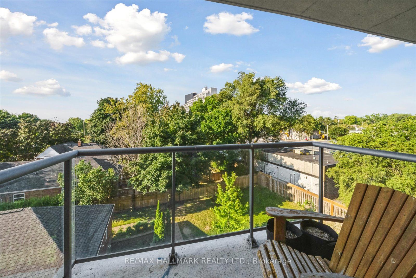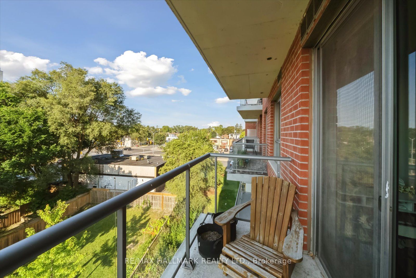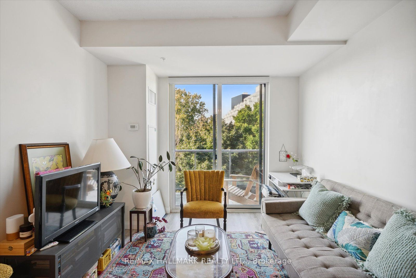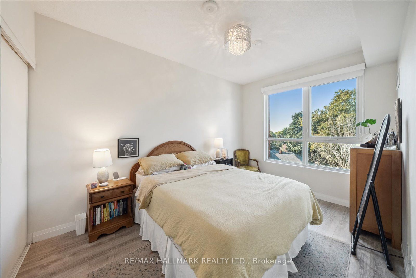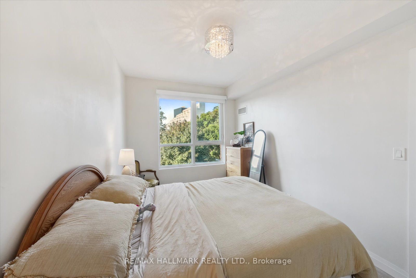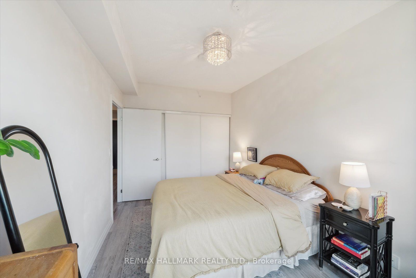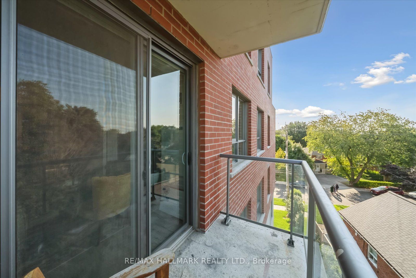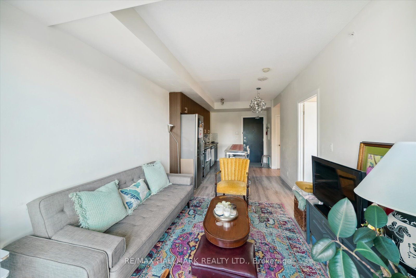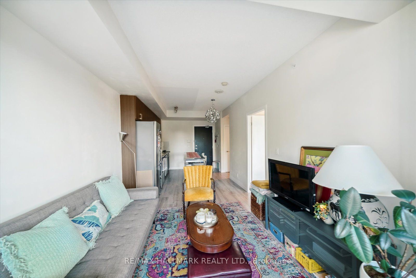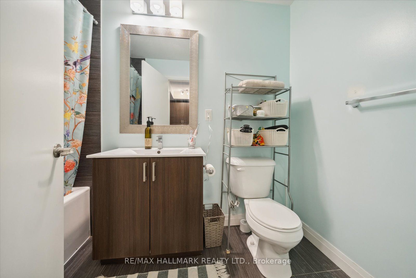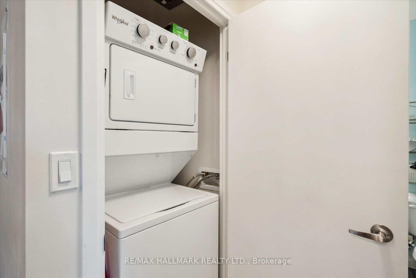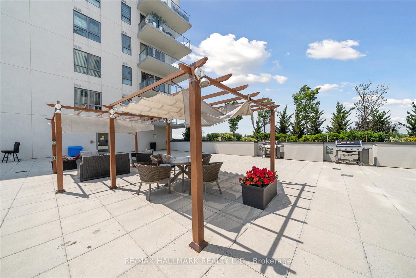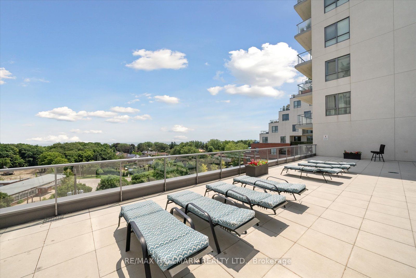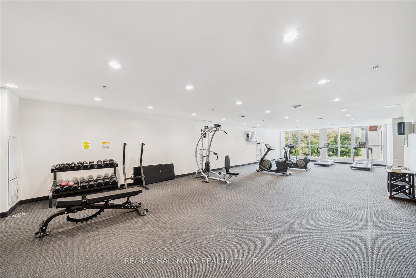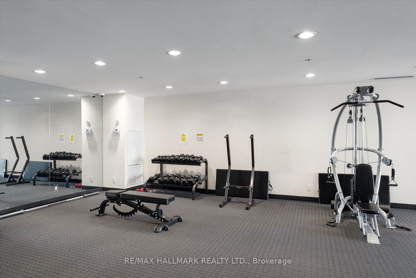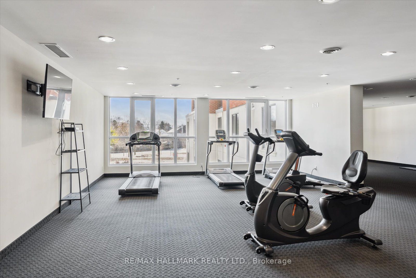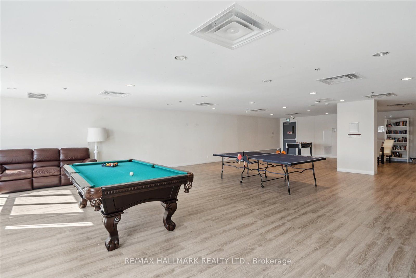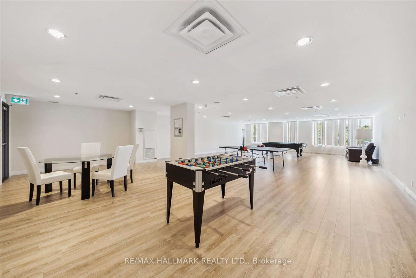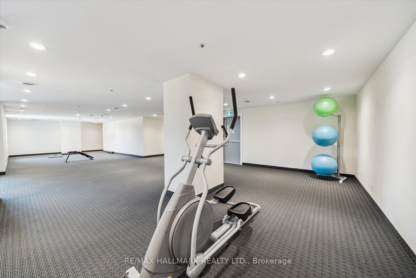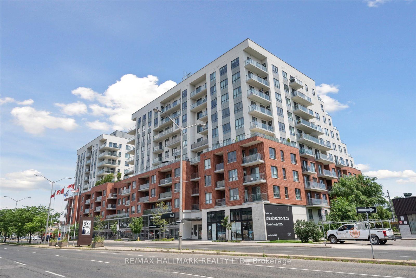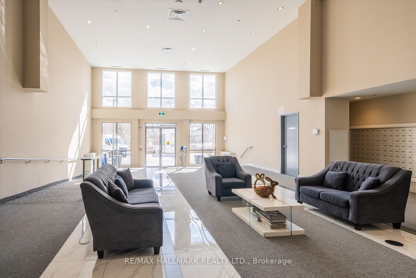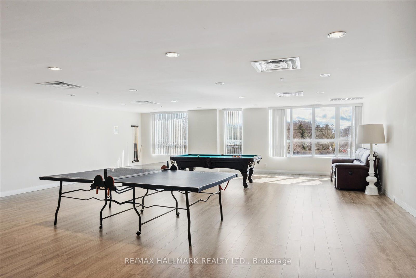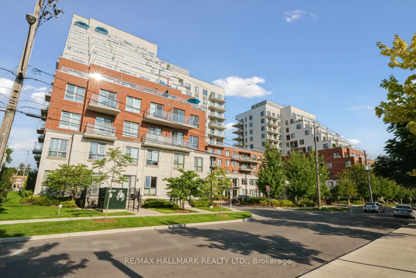$500,000
Available - For Sale
Listing ID: E9351144
22 East Haven Dr , Unit 527, Toronto, M1N 0B4, Ontario
| This condo boasts the perfect 1-bedroom layout (floor-plan attached), offering a seamless flow between the open-concept living area and kitchen. The well-proportioned bedroom ensures comfort and privacy while maximizing space and functionality. With 1 parking spot, 1 locker, and desirable southwest-facing exposure, this unit is as practical as it is stylish. Conveniently nestled in the vibrant Cliffside Village Strip, this location is a dream come true for outdoor enthusiasts, with the stunning Scarborough Bluffs, sandy beaches, and the serene Rosetta McClain Gardens just moments away. Plus, the convenience of urban life is at your fingertips, with Toronto Downtown only a short 15-minute commute away. The TTC is right at your doorstep, ensuring easy access to the city's and the Lake. Welcome to your perfect haven, where modern living and natural beauty intertwine seamlessly! |
| Extras: Amenities: Party Room, Games Room, Gym, Outdoor Terrace With BBQs And 2 Guest Suites, Concierge |
| Price | $500,000 |
| Taxes: | $1524.00 |
| Maintenance Fee: | 497.28 |
| Occupancy by: | Tenant |
| Address: | 22 East Haven Dr , Unit 527, Toronto, M1N 0B4, Ontario |
| Province/State: | Ontario |
| Property Management | Duka Property Management 905-673-7338 |
| Condo Corporation No | TSCC |
| Level | 4 |
| Unit No | 24 |
| Directions/Cross Streets: | Kingston Rd/Midland Ave |
| Rooms: | 5 |
| Bedrooms: | 1 |
| Bedrooms +: | |
| Kitchens: | 1 |
| Family Room: | N |
| Basement: | None |
| Property Type: | Condo Apt |
| Style: | Apartment |
| Exterior: | Brick, Stucco/Plaster |
| Garage Type: | Underground |
| Garage(/Parking)Space: | 1.00 |
| Drive Parking Spaces: | 0 |
| Park #1 | |
| Parking Spot: | 85 |
| Parking Type: | Owned |
| Legal Description: | B |
| Exposure: | Sw |
| Balcony: | Open |
| Locker: | Owned |
| Pet Permited: | Restrict |
| Approximatly Square Footage: | 500-599 |
| Maintenance: | 497.28 |
| CAC Included: | Y |
| Water Included: | Y |
| Heat Included: | Y |
| Fireplace/Stove: | N |
| Heat Source: | Gas |
| Heat Type: | Forced Air |
| Central Air Conditioning: | Central Air |
| Laundry Level: | Main |
| Ensuite Laundry: | Y |
$
%
Years
This calculator is for demonstration purposes only. Always consult a professional
financial advisor before making personal financial decisions.
| Although the information displayed is believed to be accurate, no warranties or representations are made of any kind. |
| RE/MAX HALLMARK REALTY LTD. |
|
|

Michael Tzakas
Sales Representative
Dir:
416-561-3911
Bus:
416-494-7653
| Book Showing | Email a Friend |
Jump To:
At a Glance:
| Type: | Condo - Condo Apt |
| Area: | Toronto |
| Municipality: | Toronto |
| Neighbourhood: | Birchcliffe-Cliffside |
| Style: | Apartment |
| Tax: | $1,524 |
| Maintenance Fee: | $497.28 |
| Beds: | 1 |
| Baths: | 1 |
| Garage: | 1 |
| Fireplace: | N |
Locatin Map:
Payment Calculator:

