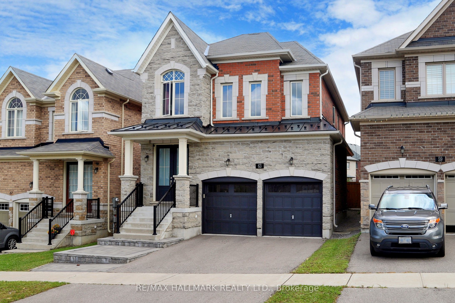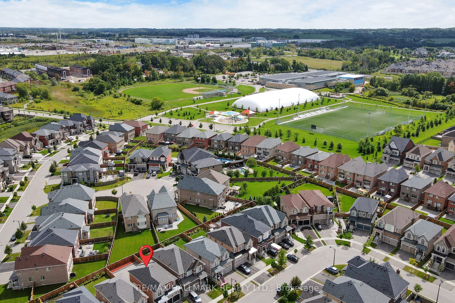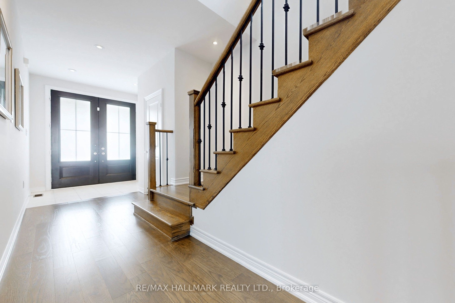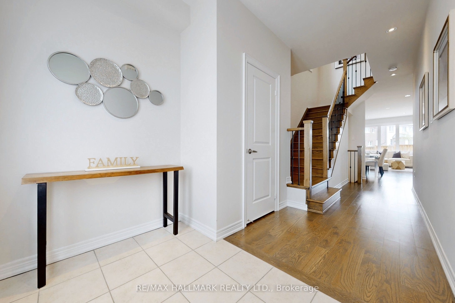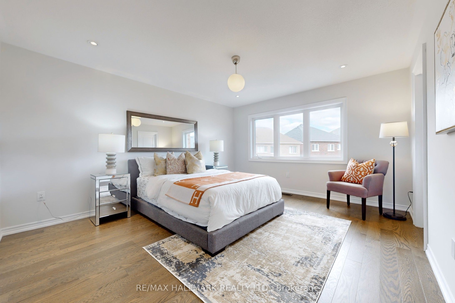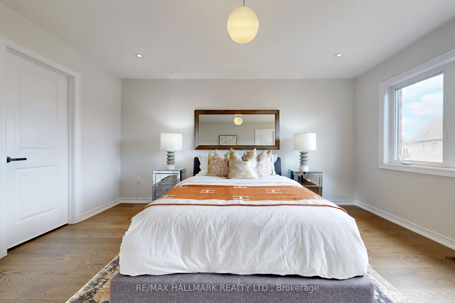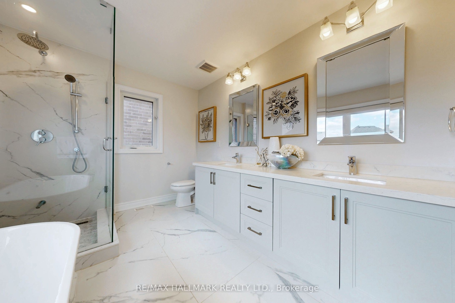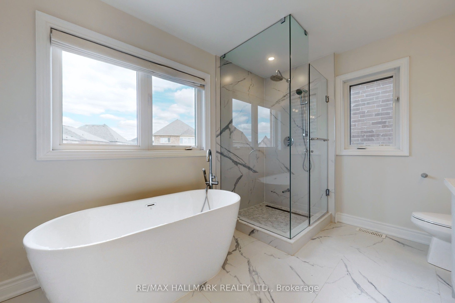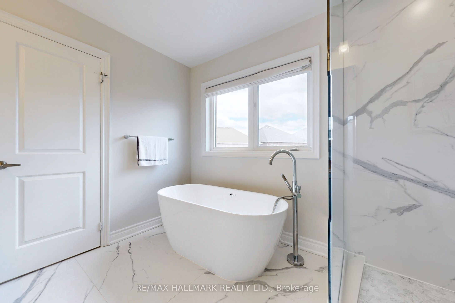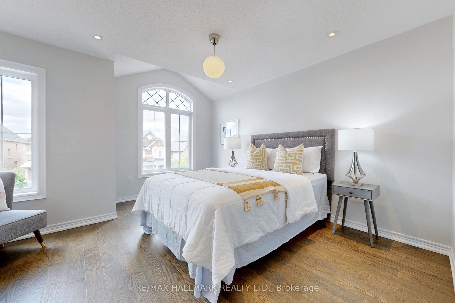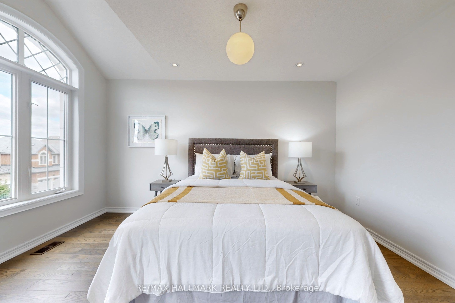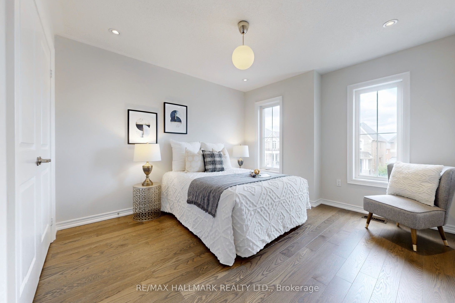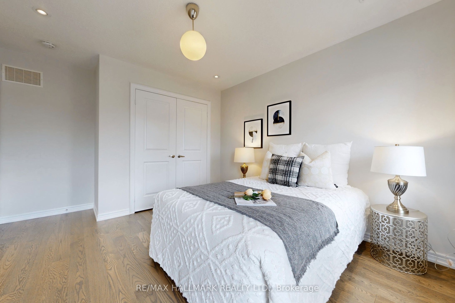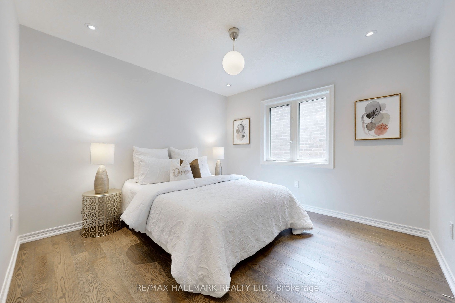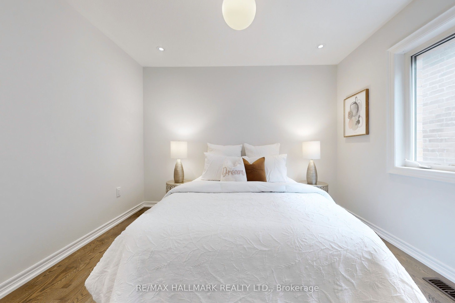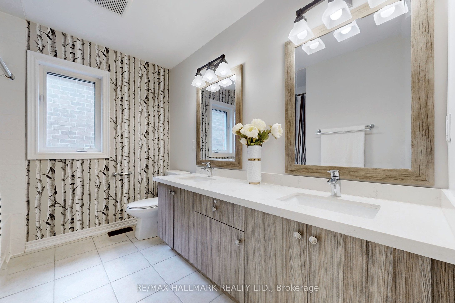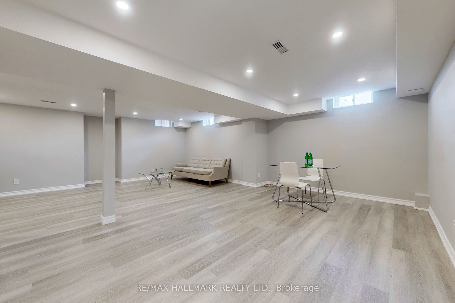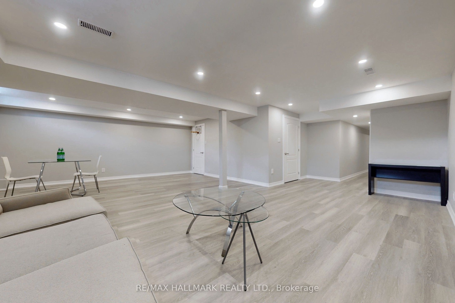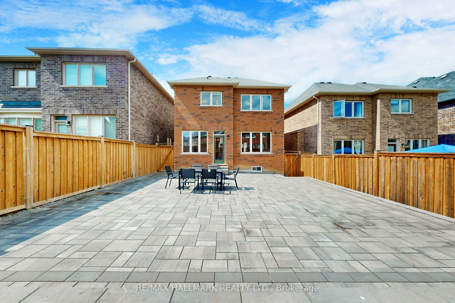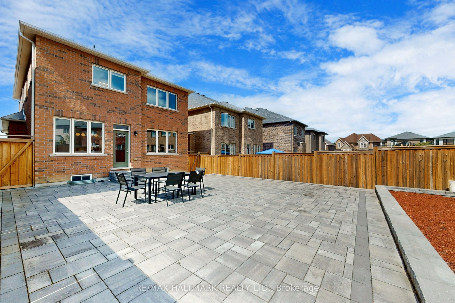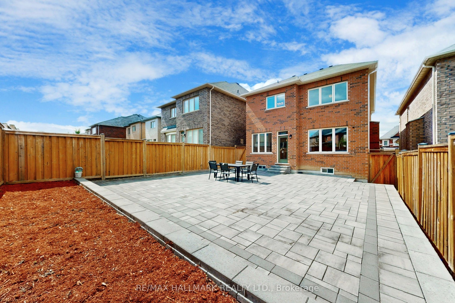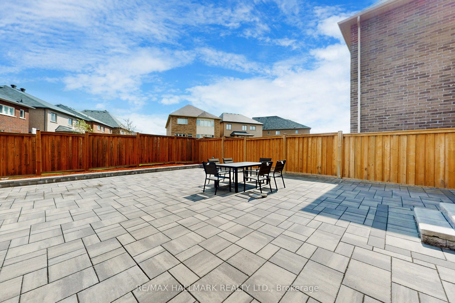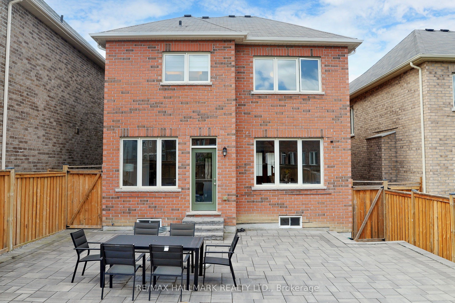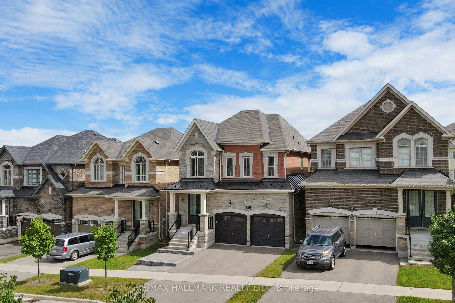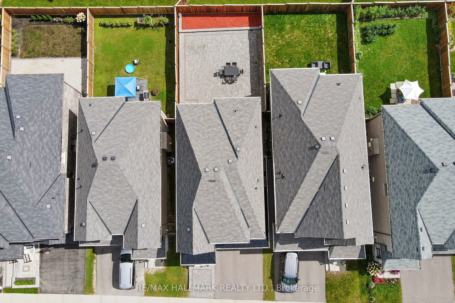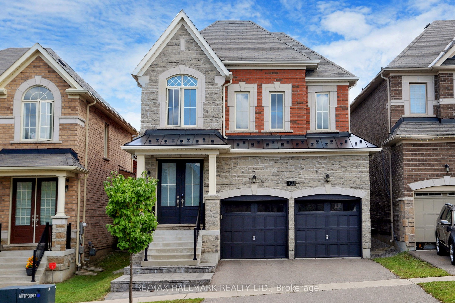$1,638,880
Available - For Sale
Listing ID: N9351826
63 Duggan St , Aurora, L4G 0Y9, Ontario
| Welcome to 63 Duggan St,! This modern living detached home nestled in the prime location of Aurora! Elegant Stone exterior* Grand double-door entrance *9' on main level. $$$ Spent On Upgrades: Fully upgrade gourmet Chef's kitchen, extend cabinets to the ceilg, B/I Oven, Micro-Wave & Stove, quartz counter top & backsplash, 24X24 Inch titles, walk out to professional design backyard W/Stone patio to host a crowd * Gleaming hardwood flr thru-Out main & 2nd flr, Pot lights, Smooth Ceilgs, wood staircase W/Iron *The Master Bdrm is a true retreat, featuring a luxurious ensuite W/Free standing tub, Glass shower, Walk-In closet *Fully professional finished bsmt W/pot lights, open space living room and a cool room *Fresh taste paining Thru-Out. |
| Extras: Walking distance to all amenities:Stewart Burnett Park,sports facilities,tennis court,baseball field,Trials,New opening school Whispering Pine ES. Close to Prestigious Magna Golf Club,Min To T&T, Walmart,Public Transit,Go Station,HWY 404. |
| Price | $1,638,880 |
| Taxes: | $6702.00 |
| DOM | 7 |
| Occupancy by: | Owner |
| Address: | 63 Duggan St , Aurora, L4G 0Y9, Ontario |
| Lot Size: | 34.15 x 110.06 (Feet) |
| Directions/Cross Streets: | Leslie & Wellington |
| Rooms: | 7 |
| Bedrooms: | 4 |
| Bedrooms +: | |
| Kitchens: | 1 |
| Family Room: | Y |
| Basement: | Finished |
| Approximatly Age: | 6-15 |
| Property Type: | Detached |
| Style: | 2-Storey |
| Exterior: | Brick, Stone |
| Garage Type: | Attached |
| (Parking/)Drive: | Private |
| Drive Parking Spaces: | 4 |
| Pool: | None |
| Approximatly Age: | 6-15 |
| Property Features: | Fenced Yard, Park, Rec Centre |
| Fireplace/Stove: | Y |
| Heat Source: | Gas |
| Heat Type: | Forced Air |
| Central Air Conditioning: | Central Air |
| Laundry Level: | Main |
| Elevator Lift: | N |
| Sewers: | Sewers |
| Water: | Municipal |
| Water Supply Types: | Unknown |
| Utilities-Cable: | A |
| Utilities-Hydro: | A |
| Utilities-Sewers: | A |
| Utilities-Gas: | A |
| Utilities-Municipal Water: | A |
| Utilities-Telephone: | A |
$
%
Years
This calculator is for demonstration purposes only. Always consult a professional
financial advisor before making personal financial decisions.
| Although the information displayed is believed to be accurate, no warranties or representations are made of any kind. |
| RE/MAX HALLMARK REALTY LTD. |
|
|

Michael Tzakas
Sales Representative
Dir:
416-561-3911
Bus:
416-494-7653
| Book Showing | Email a Friend |
Jump To:
At a Glance:
| Type: | Freehold - Detached |
| Area: | York |
| Municipality: | Aurora |
| Neighbourhood: | Rural Aurora |
| Style: | 2-Storey |
| Lot Size: | 34.15 x 110.06(Feet) |
| Approximate Age: | 6-15 |
| Tax: | $6,702 |
| Beds: | 4 |
| Baths: | 3 |
| Fireplace: | Y |
| Pool: | None |
Locatin Map:
Payment Calculator:

