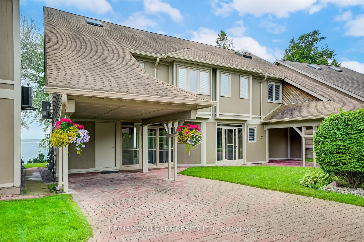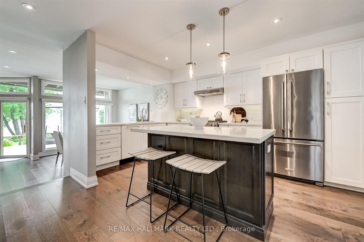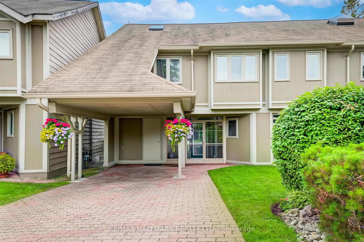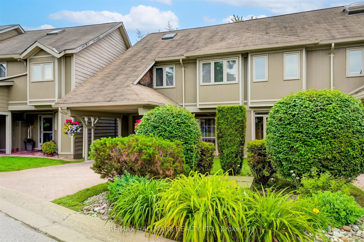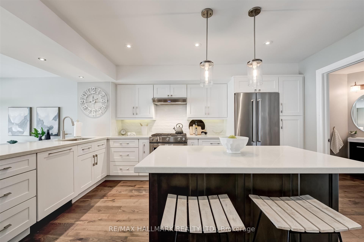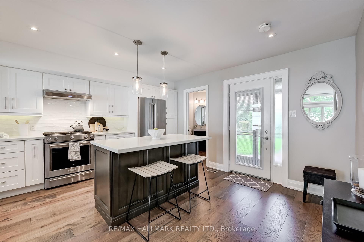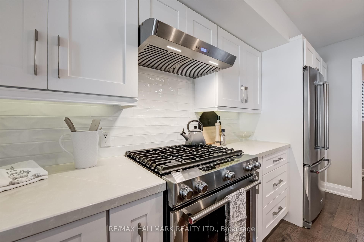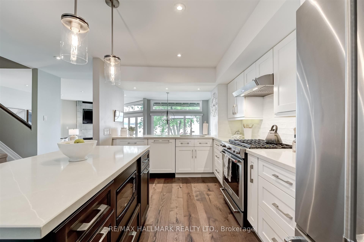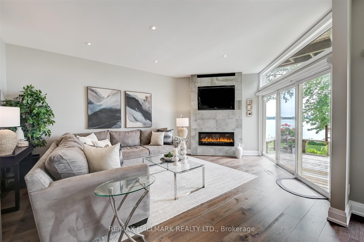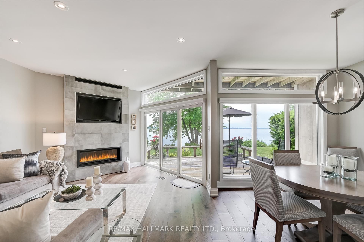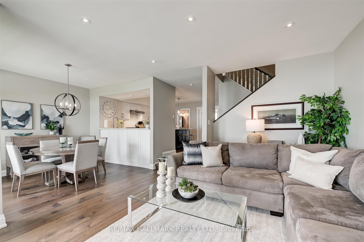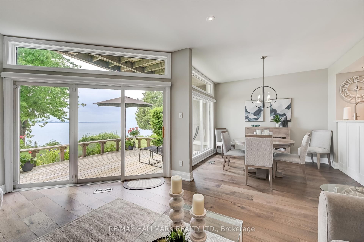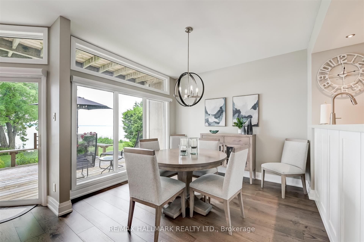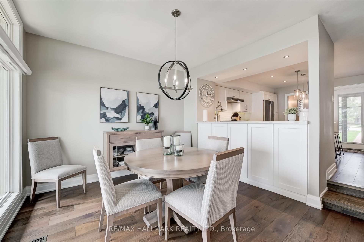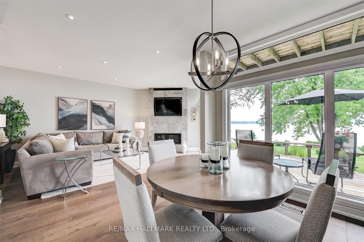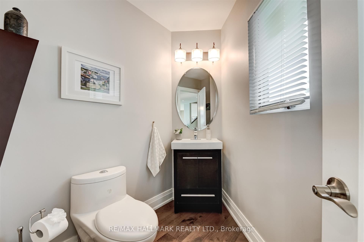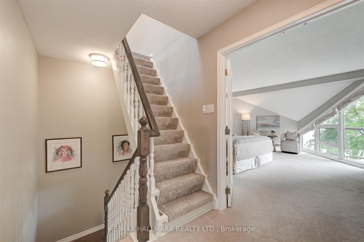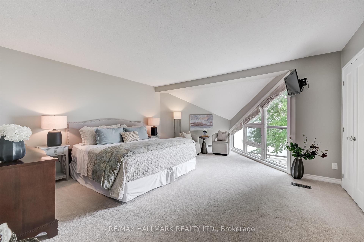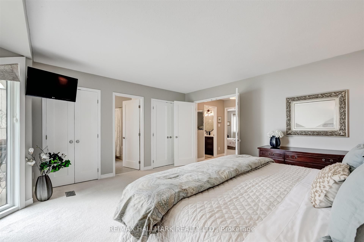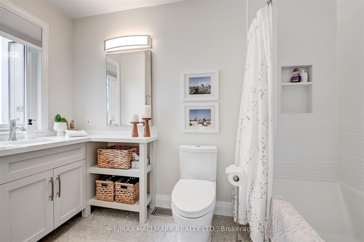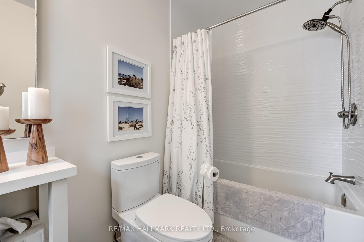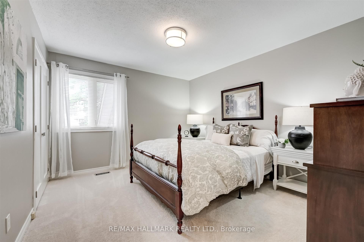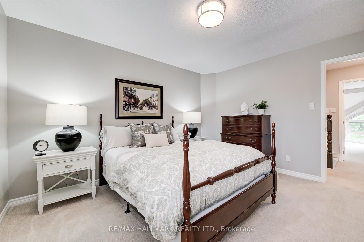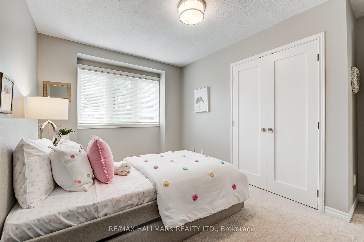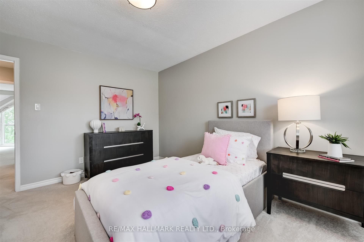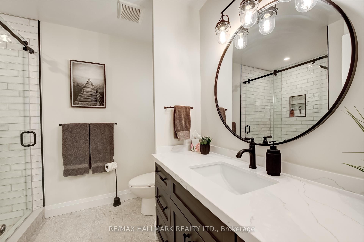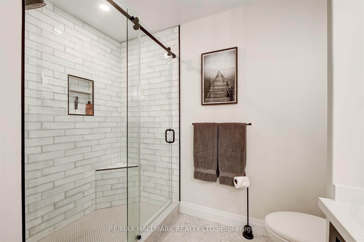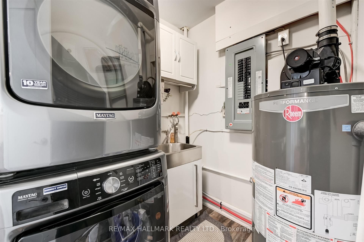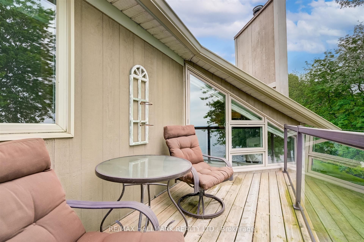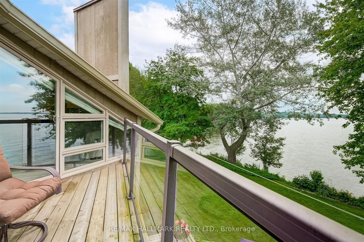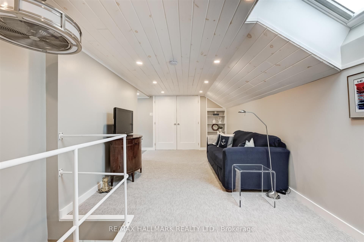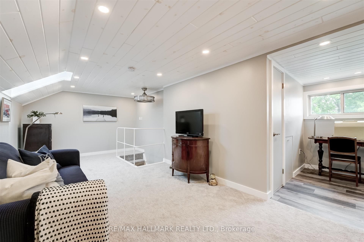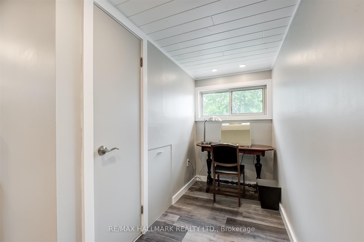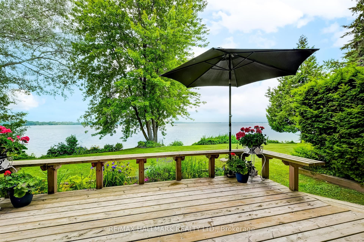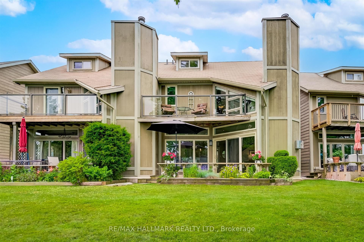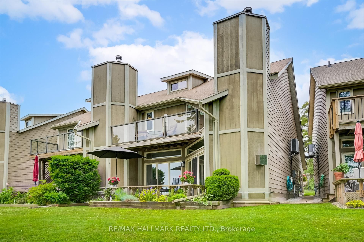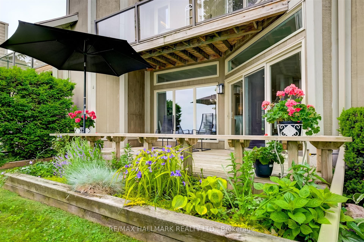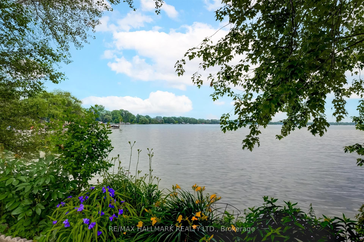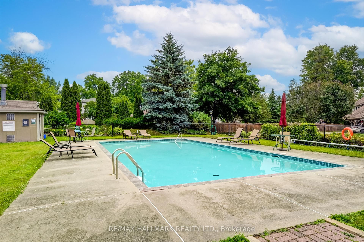$1,189,000
Available - For Sale
Listing ID: N9351849
18 Davy Point Circ , Georgina, L4P 3H3, Ontario
| Welcome to 18 Davy Point Circle!Discover this stunning direct waterfront townhome, offering breathtaking lake views from multiple vantage points. Nestled in a private enclave of 26 homes, this property is the perfect year-round residence or cottage getaway, conveniently located less than an hour from TO on Lake Simcoe. This fully renovated home has an open-concept main floor with a bright layout featuring floor-to-ceiling windows, gas fireplace, main floor powder room and gleaming hardwood floors. The kitchen is fully renovated and includes stainless steel appliances, quartz countertops, a kitchen island with a breakfast bar, and ample counter space.The primary suite is a luxurious retreat with double closets and a beautifully renovated 4-piece ensuite and your own private deck. There are two additional spacious bedrooms with ample storage. The finished loft serves as an ideal office space or a potential 4th bedroom. Step out onto the deck to enjoy the breathtaking waterfront. The lakeside location offers year-round recreation. Living at Davy Point you can enjoy the communal day dock with watercraft storage and an inground heated pool.This exceptional property is close to many amenities & recreational opportunities such as the MURC, the ROC & Orchard Beach Golf Course. |
| Extras: New furnace & A/C both with Smart thermostat, remote control blinds, remote control skylight. Come see for yourself! |
| Price | $1,189,000 |
| Taxes: | $5238.09 |
| Maintenance Fee: | 706.00 |
| Occupancy by: | Owner |
| Address: | 18 Davy Point Circ , Georgina, L4P 3H3, Ontario |
| Province/State: | Ontario |
| Property Management | Malvern Condominium Property Management 416-674-0001 |
| Condo Corporation No | YRCC |
| Level | 1 |
| Unit No | 18 |
| Directions/Cross Streets: | Lake Dr North |
| Rooms: | 7 |
| Bedrooms: | 3 |
| Bedrooms +: | |
| Kitchens: | 1 |
| Family Room: | N |
| Basement: | Crawl Space |
| Property Type: | Semi-Det Condo |
| Style: | 3-Storey |
| Exterior: | Board/Batten |
| Garage Type: | Carport |
| Garage(/Parking)Space: | 0.00 |
| (Parking/)Drive: | Private |
| Drive Parking Spaces: | 1 |
| Park #1 | |
| Parking Type: | Owned |
| Exposure: | Se |
| Balcony: | Open |
| Locker: | Ensuite+Owned |
| Pet Permited: | Restrict |
| Approximatly Square Footage: | 1800-1999 |
| Building Amenities: | Bbqs Allowed, Outdoor Pool, Visitor Parking |
| Property Features: | Cul De Sac, Lake Access, Waterfront |
| Maintenance: | 706.00 |
| Common Elements Included: | Y |
| Parking Included: | Y |
| Building Insurance Included: | Y |
| Fireplace/Stove: | Y |
| Heat Source: | Gas |
| Heat Type: | Forced Air |
| Central Air Conditioning: | Central Air |
| Laundry Level: | Main |
$
%
Years
This calculator is for demonstration purposes only. Always consult a professional
financial advisor before making personal financial decisions.
| Although the information displayed is believed to be accurate, no warranties or representations are made of any kind. |
| RE/MAX HALLMARK REALTY LTD. |
|
|

Michael Tzakas
Sales Representative
Dir:
416-561-3911
Bus:
416-494-7653
| Virtual Tour | Book Showing | Email a Friend |
Jump To:
At a Glance:
| Type: | Condo - Semi-Det Condo |
| Area: | York |
| Municipality: | Georgina |
| Neighbourhood: | Historic Lakeshore Communities |
| Style: | 3-Storey |
| Tax: | $5,238.09 |
| Maintenance Fee: | $706 |
| Beds: | 3 |
| Baths: | 3 |
| Fireplace: | Y |
Locatin Map:
Payment Calculator:

