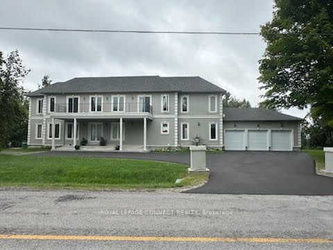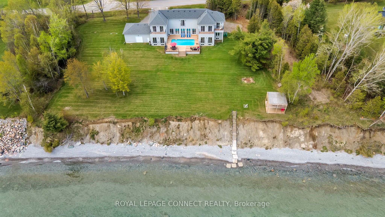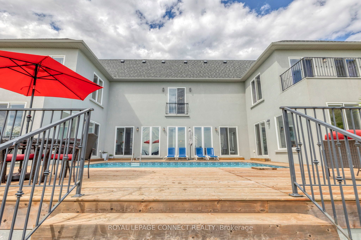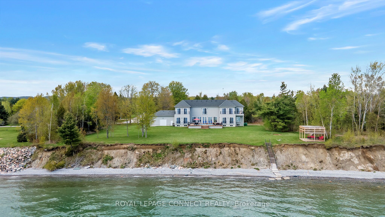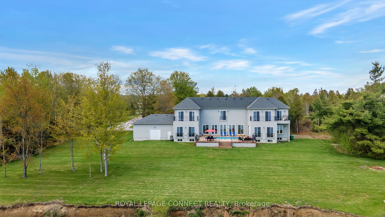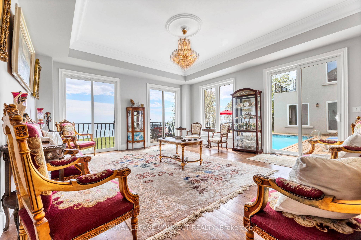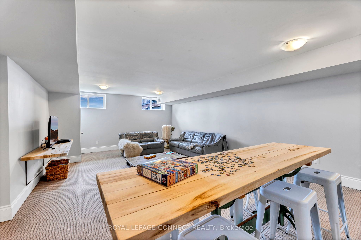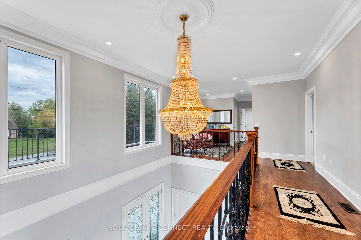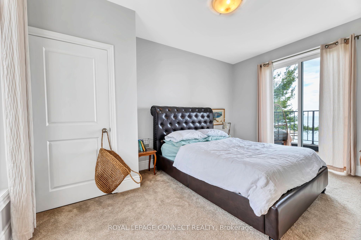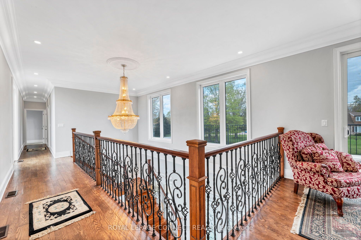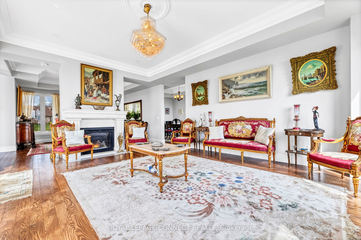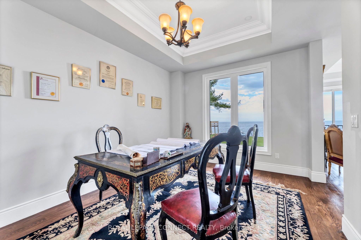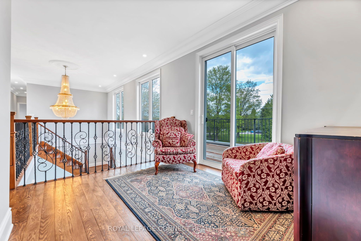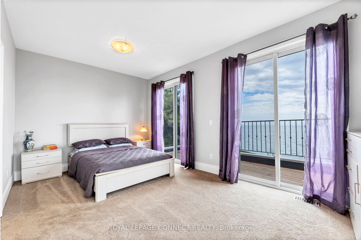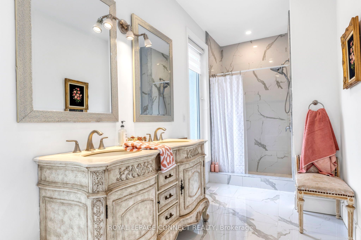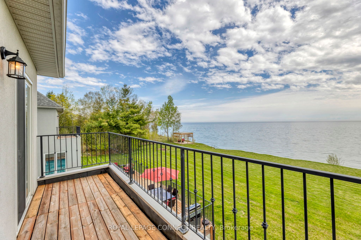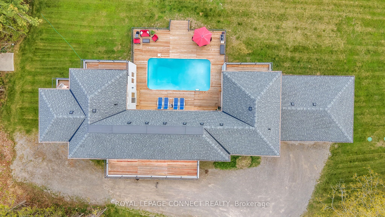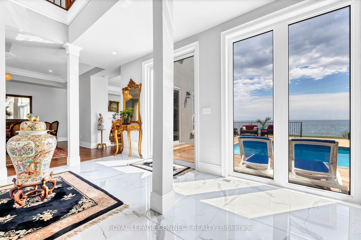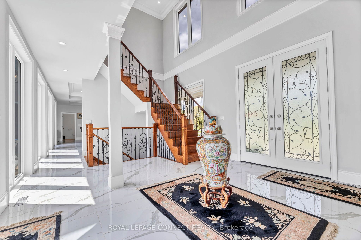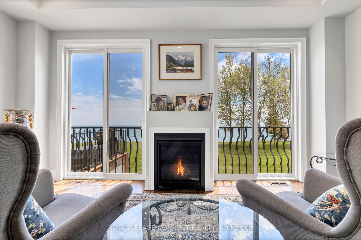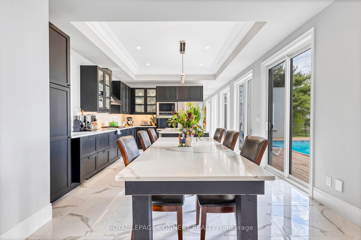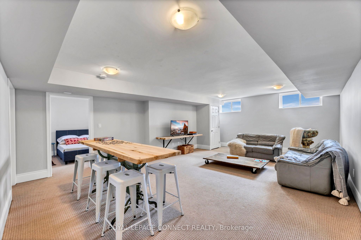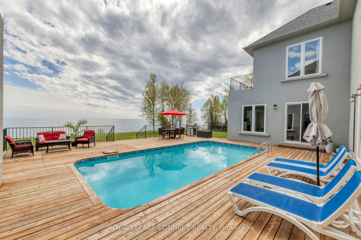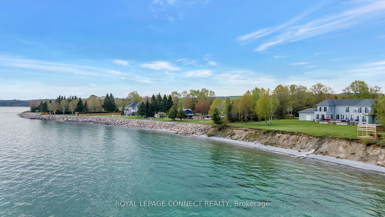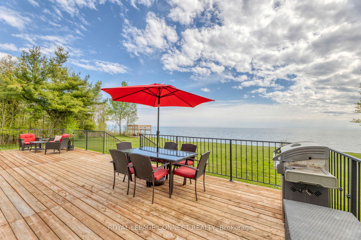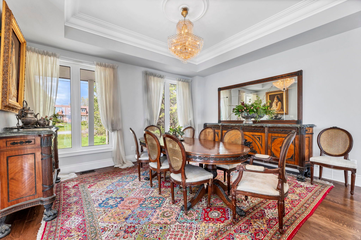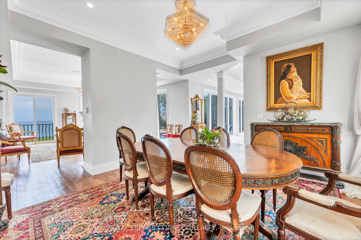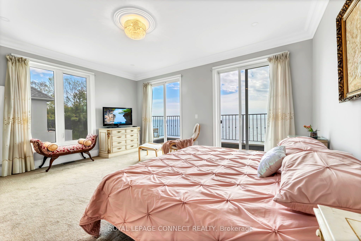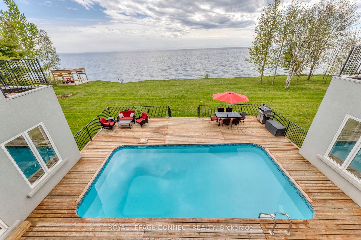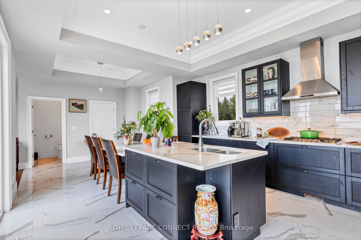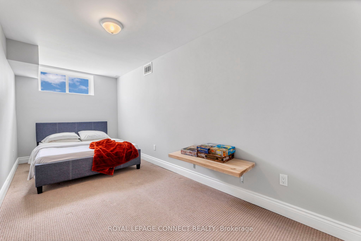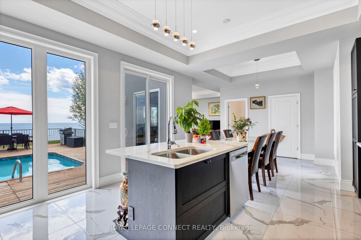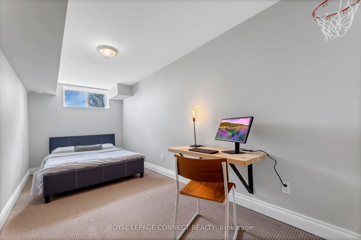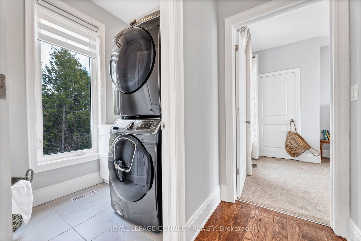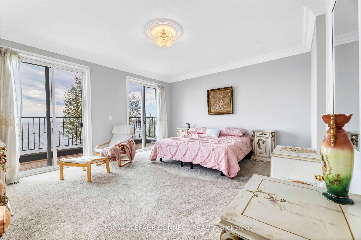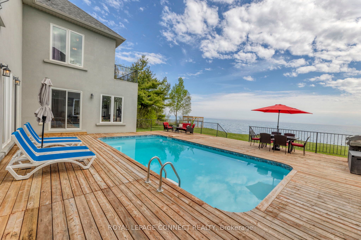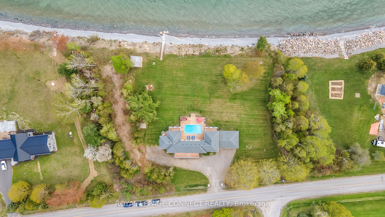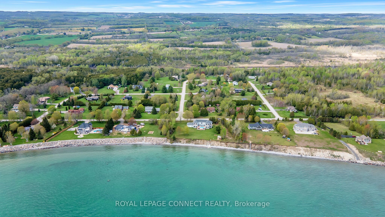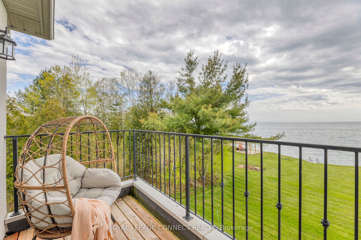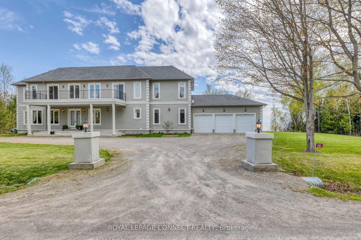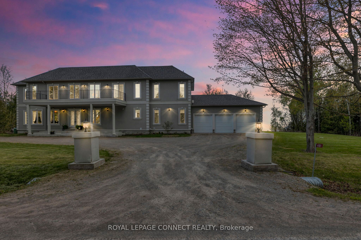$2,295,000
Available - For Sale
Listing ID: X9041364
401 Lakeshore Rd , Alnwick/Haldimand, K9A 4J8, Ontario
| Welcome to Serenity! Presenting a beautifully crafted custom-built executive home nestled on the shores of Lake Ontario. This spacious home offers over 5000 Square Feet of finished space. The gorgeous property spans 1.5 acres and the home features 4+3 bedrooms, 6 bathrooms, and private terraces with ensuites for each second-floor bedroom. With generous dining, living, and family rooms, embellished with ample crown moulding throughout, this home offers plenty of space for gatherings. Southern-facing windows and patio doors invite natural light to illuminate the charm of this residence. Step outside to enjoy the expansive table land and breathtaking lake views, or descend the private stairway for lakeside leisure. Just minutes from Cobourg, this exclusive rural community offers proximity to the city without sacrificing tranquility. Boasting an incredible 300 feet of rarely owned waterfront and approved plans in place for building a secondary structure on the property, this home offers unparalleled opportunities for lakeside living. Perfect for entertaining, the home boasts a large pool with a wrap-around deck accessible from every wing. Discover your slice of paradise in Grafton! |
| Extras: Gas Available at Property Line. The property is a combination of two merged properties: PIN #511370160 & #511370869 |
| Price | $2,295,000 |
| Taxes: | $15061.00 |
| Address: | 401 Lakeshore Rd , Alnwick/Haldimand, K9A 4J8, Ontario |
| Lot Size: | 235.97 x 268.52 (Feet) |
| Acreage: | .50-1.99 |
| Directions/Cross Streets: | LYLE TO LAKESHORE |
| Rooms: | 22 |
| Rooms +: | 7 |
| Bedrooms: | 4 |
| Bedrooms +: | 3 |
| Kitchens: | 1 |
| Family Room: | Y |
| Basement: | Finished, Full |
| Approximatly Age: | 0-5 |
| Property Type: | Rural Resid |
| Style: | 2-Storey |
| Exterior: | Stone |
| Garage Type: | Attached |
| (Parking/)Drive: | Private |
| Drive Parking Spaces: | 6 |
| Pool: | Abv Grnd |
| Approximatly Age: | 0-5 |
| Approximatly Square Footage: | 3500-5000 |
| Property Features: | Beach, Clear View, Lake Access, Level, School Bus Route, Waterfront |
| Fireplace/Stove: | Y |
| Heat Source: | Propane |
| Heat Type: | Forced Air |
| Central Air Conditioning: | Central Air |
| Laundry Level: | Upper |
| Elevator Lift: | N |
| Sewers: | Septic |
| Water: | Well |
| Water Supply Types: | Drilled Well |
| Utilities-Cable: | N |
| Utilities-Hydro: | Y |
| Utilities-Gas: | N |
| Utilities-Telephone: | A |
$
%
Years
This calculator is for demonstration purposes only. Always consult a professional
financial advisor before making personal financial decisions.
| Although the information displayed is believed to be accurate, no warranties or representations are made of any kind. |
| ROYAL LEPAGE CONNECT REALTY |
|
|

Michael Tzakas
Sales Representative
Dir:
416-561-3911
Bus:
416-494-7653
| Virtual Tour | Book Showing | Email a Friend |
Jump To:
At a Glance:
| Type: | Freehold - Rural Resid |
| Area: | Northumberland |
| Municipality: | Alnwick/Haldimand |
| Neighbourhood: | Grafton |
| Style: | 2-Storey |
| Lot Size: | 235.97 x 268.52(Feet) |
| Approximate Age: | 0-5 |
| Tax: | $15,061 |
| Beds: | 4+3 |
| Baths: | 5 |
| Fireplace: | Y |
| Pool: | Abv Grnd |
Locatin Map:
Payment Calculator:

