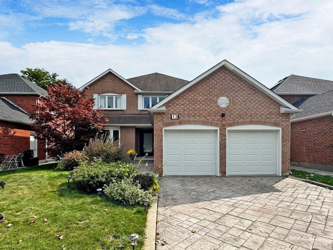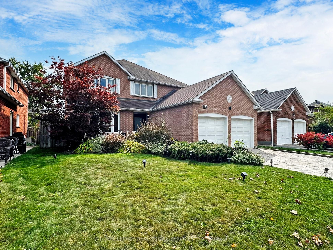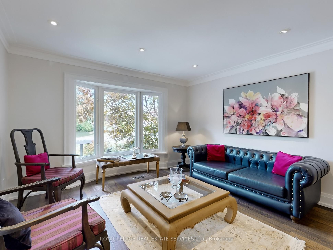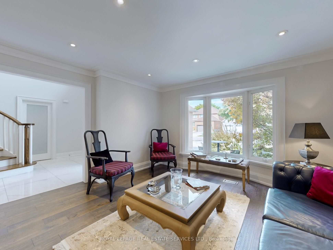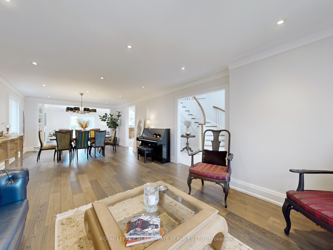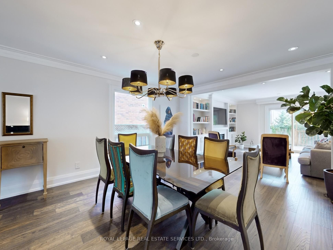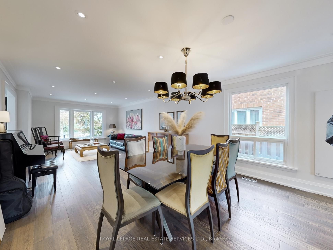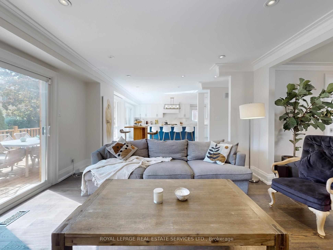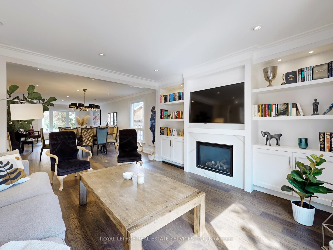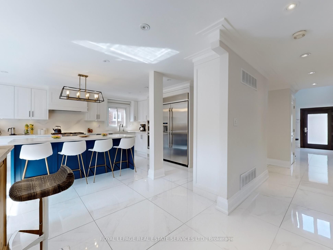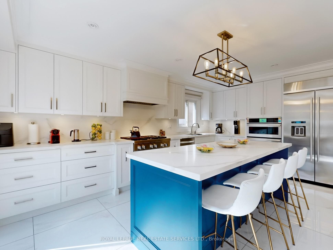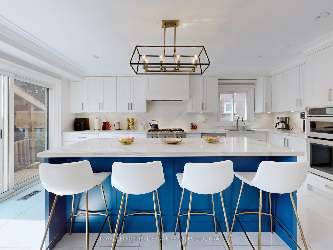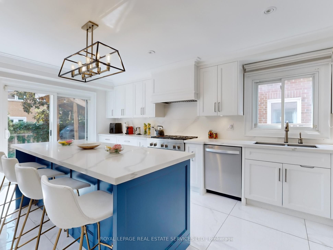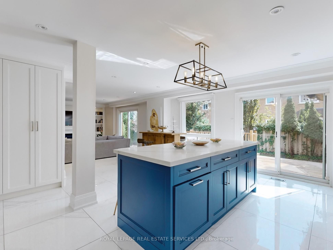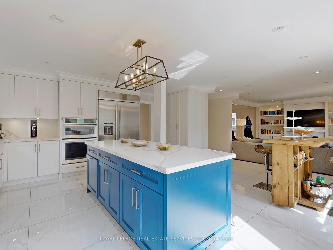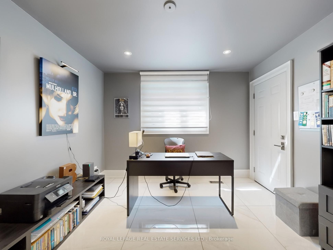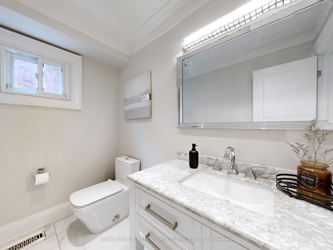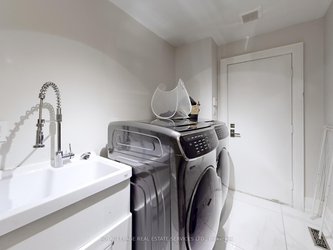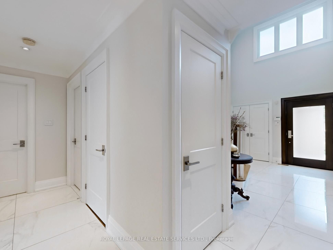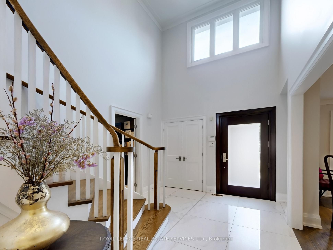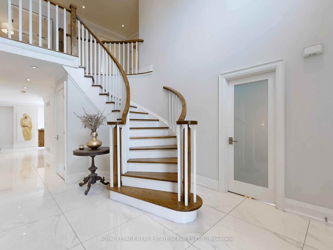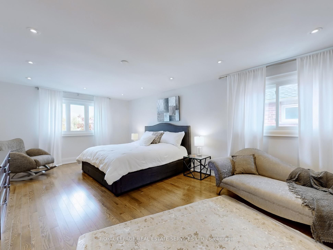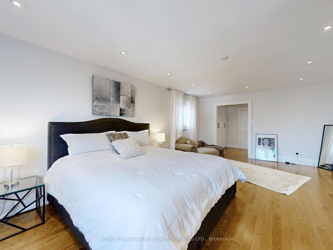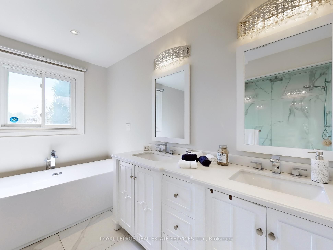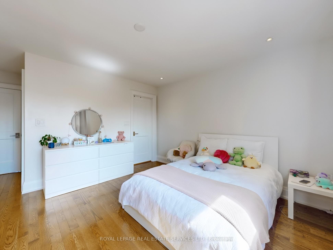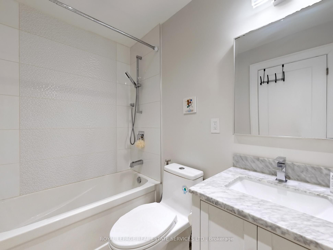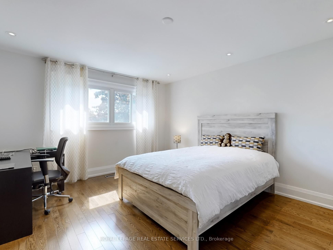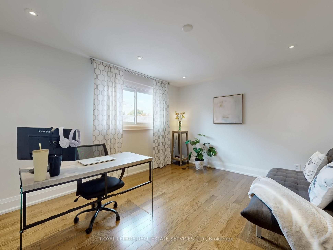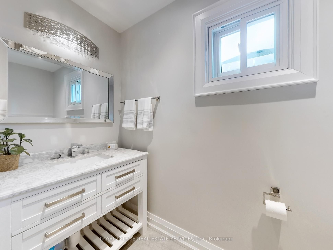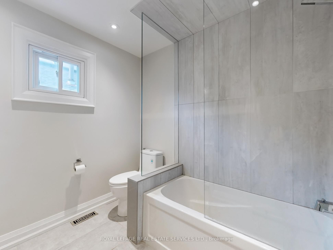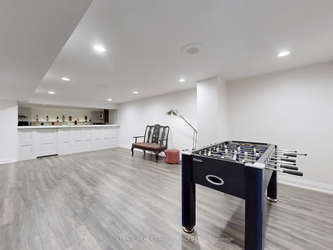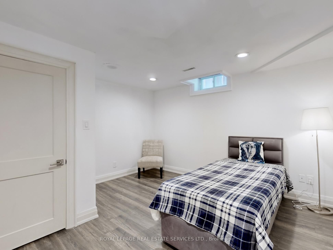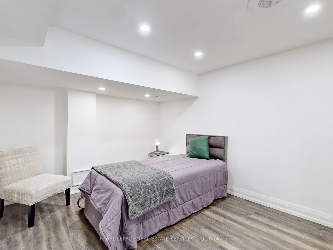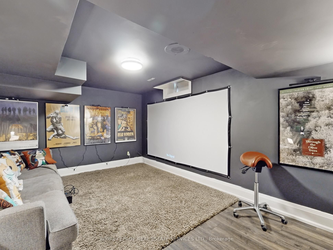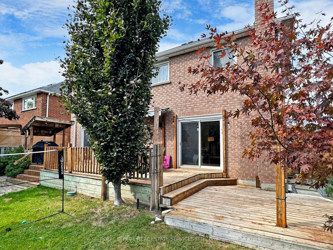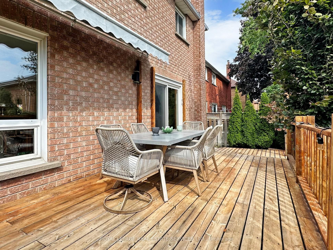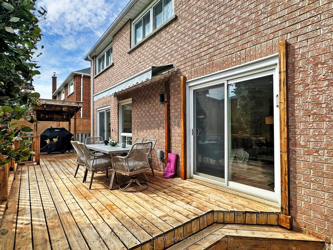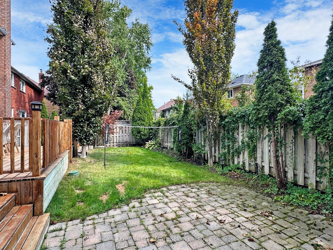$2,049,000
Available - For Sale
Listing ID: N9355904
13 Beasley Dr , Richmond Hill, L4C 7Z3, Ontario
| Amazingly renovated throughout, On a fabulous Family oriented street in Mill Pond Area, Spectacular Kitchen with large Island-Pantry-Pull-outs-Top Of The Line St. Steel Appliances-Pot Lights and Walk-out to Deck, Gas Fireplace & Built-Ins in Fam Rm, Fabulous 5pc Master Ensuite W/Tub-Separate Shower-Double Sink With Marble Counters, Rare 3 Full Baths on 2nd Floor, Finished Basement with Rec Room-2 Bedrooms-Media Room-Cold Storage-Furnace room, Impressive 2 Storey Foyer, Laundry with Side Entry, Patterned Concrete Driveway, Fenced South Lot With 2 Tier Deck, Flat Ceilings Throughout, Hardwood Floors, Near Top Ranked Schools-Transportation-Park-Hospital-Shopping-Community Centre-Pls see Attachments For All Upgrades. |
| Extras: Jennair St.Steel ; Gas Stove-Fridge-Microwave-B/I Oven, Dishwasher, Top Of The Line Washer-Dryer, Hardwood Floors, Laminate Floors in Basement, Ceramics in Foyer-Kit&Baths, Fab Kitchen W/ Huge CTR Island(-Pantry-Quartz Counters, Pot Lights. |
| Price | $2,049,000 |
| Taxes: | $7481.00 |
| Address: | 13 Beasley Dr , Richmond Hill, L4C 7Z3, Ontario |
| Lot Size: | 49.21 x 109.91 (Feet) |
| Directions/Cross Streets: | Bathurst & Major Mackenzie |
| Rooms: | 9 |
| Rooms +: | 4 |
| Bedrooms: | 4 |
| Bedrooms +: | 2 |
| Kitchens: | 1 |
| Family Room: | Y |
| Basement: | Finished |
| Property Type: | Detached |
| Style: | 2-Storey |
| Exterior: | Other |
| Garage Type: | Attached |
| (Parking/)Drive: | Other |
| Drive Parking Spaces: | 4 |
| Pool: | None |
| Approximatly Square Footage: | 3000-3500 |
| Property Features: | Hospital, Park, Public Transit, Rec Centre, River/Stream, School |
| Fireplace/Stove: | Y |
| Heat Source: | Gas |
| Heat Type: | Forced Air |
| Central Air Conditioning: | Central Air |
| Sewers: | Sewers |
| Water: | Municipal |
$
%
Years
This calculator is for demonstration purposes only. Always consult a professional
financial advisor before making personal financial decisions.
| Although the information displayed is believed to be accurate, no warranties or representations are made of any kind. |
| ROYAL LEPAGE REAL ESTATE SERVICES LTD. |
|
|

Michael Tzakas
Sales Representative
Dir:
416-561-3911
Bus:
416-494-7653
| Virtual Tour | Book Showing | Email a Friend |
Jump To:
At a Glance:
| Type: | Freehold - Detached |
| Area: | York |
| Municipality: | Richmond Hill |
| Neighbourhood: | Mill Pond |
| Style: | 2-Storey |
| Lot Size: | 49.21 x 109.91(Feet) |
| Tax: | $7,481 |
| Beds: | 4+2 |
| Baths: | 5 |
| Fireplace: | Y |
| Pool: | None |
Locatin Map:
Payment Calculator:

