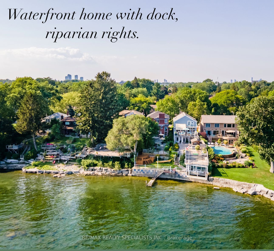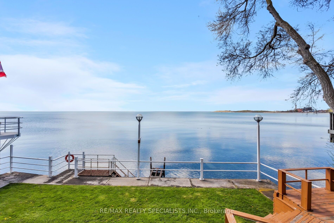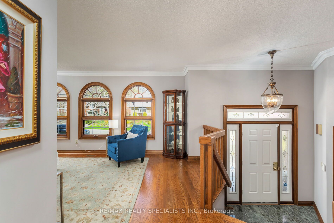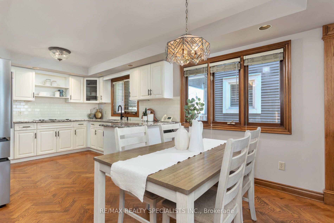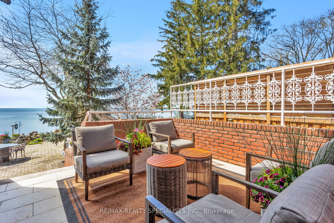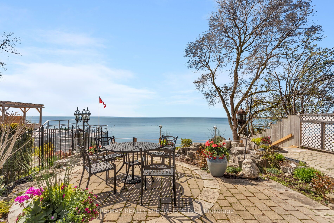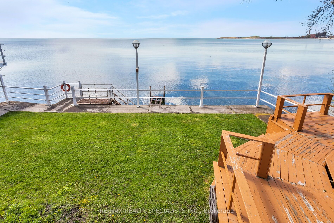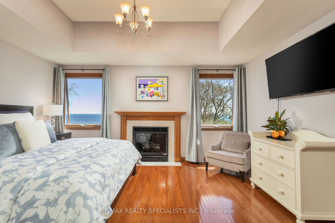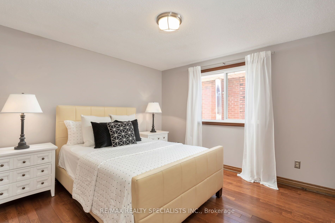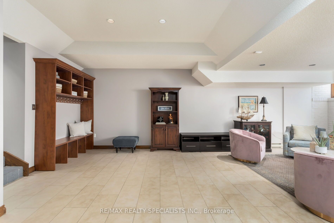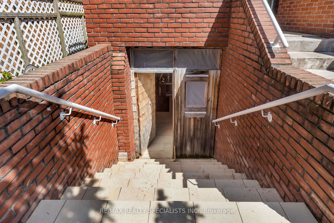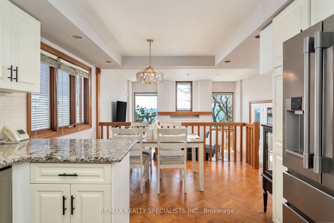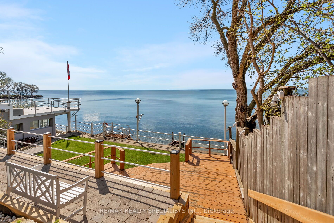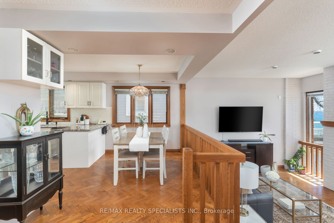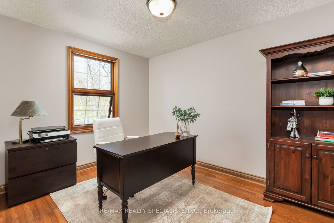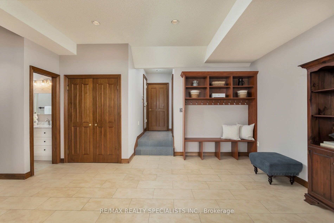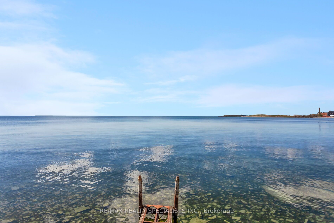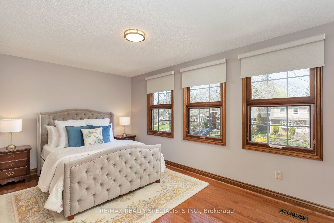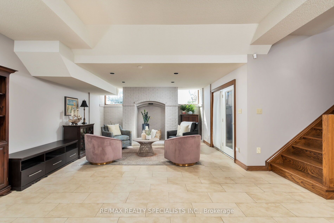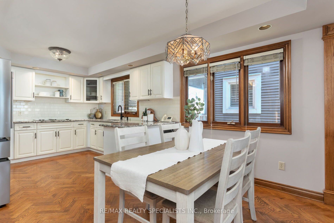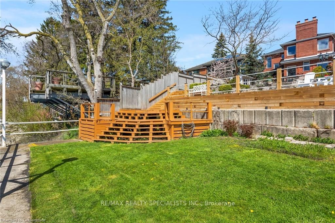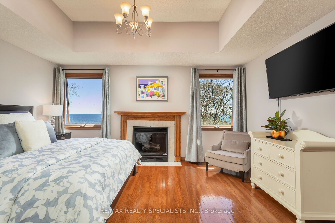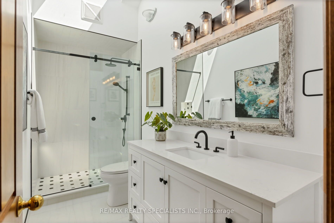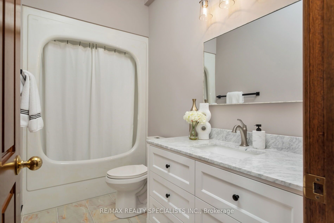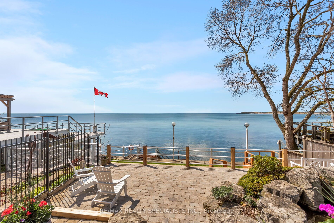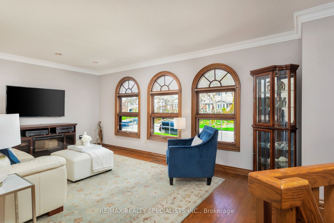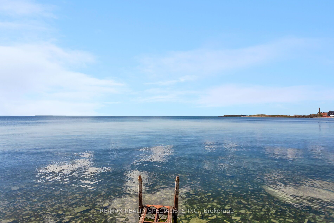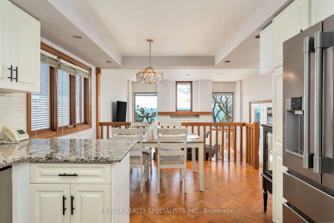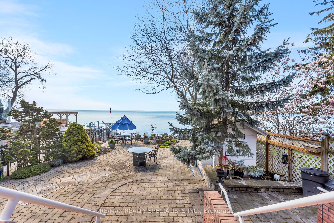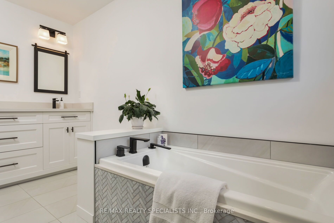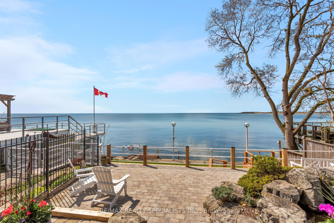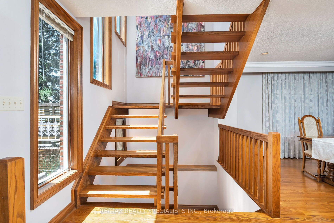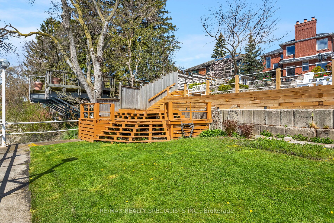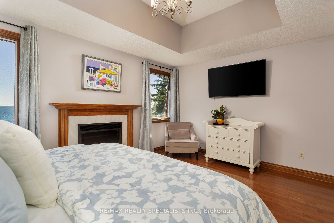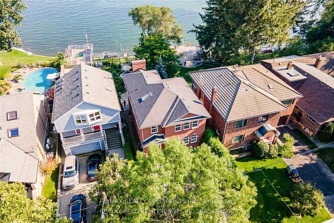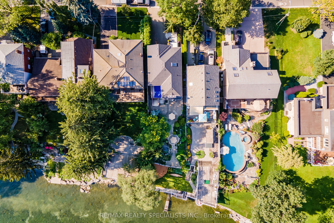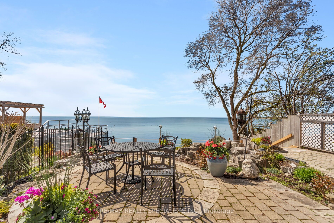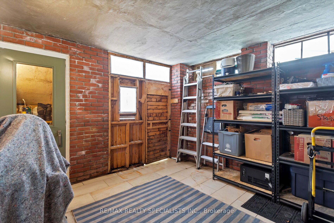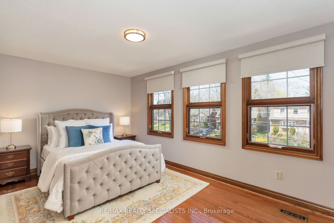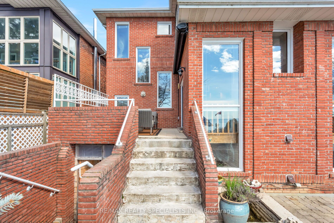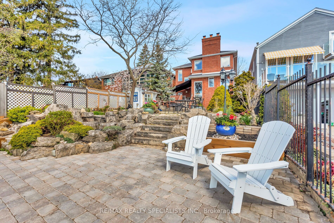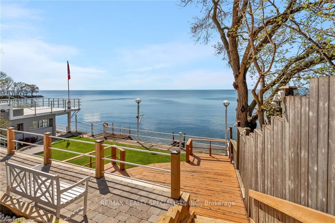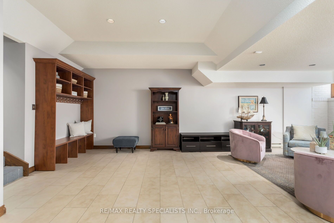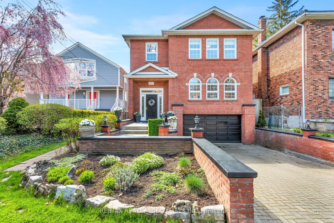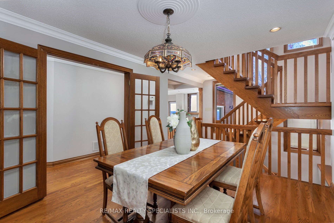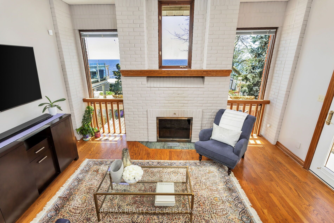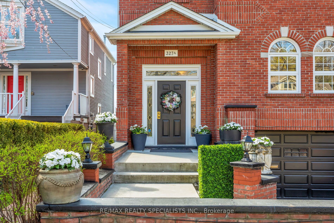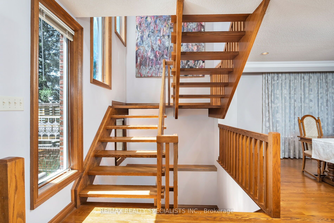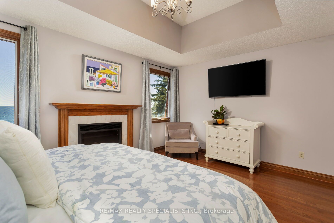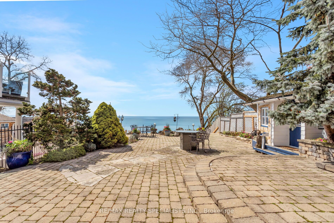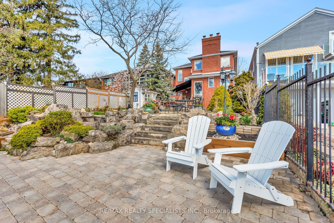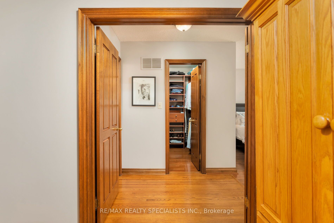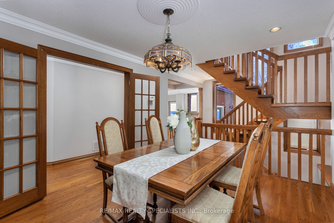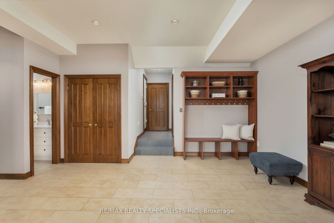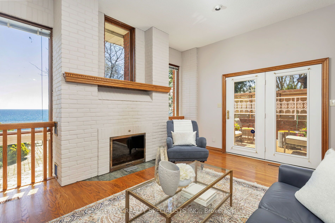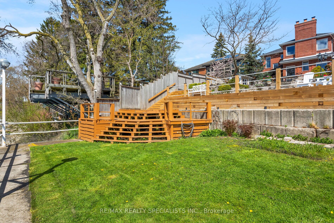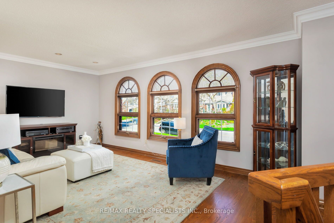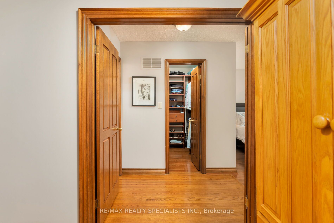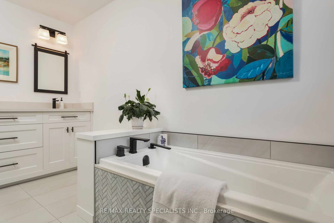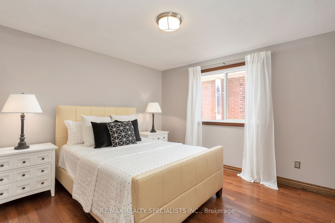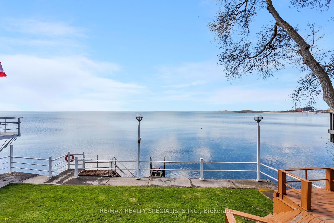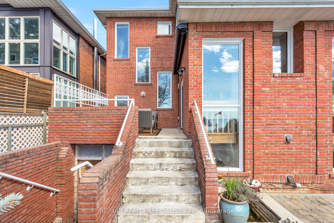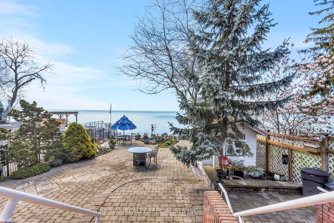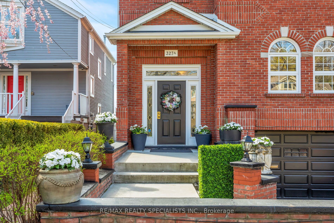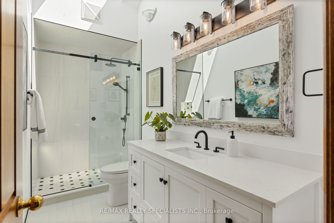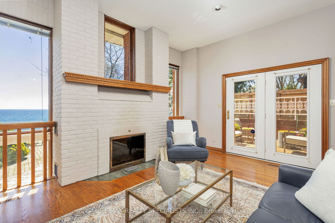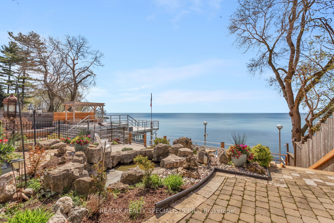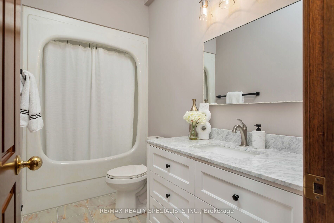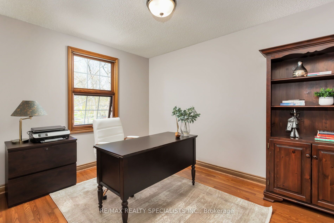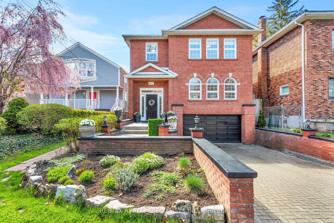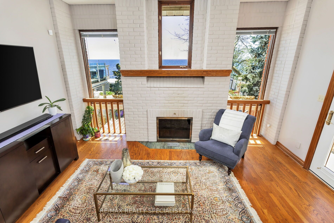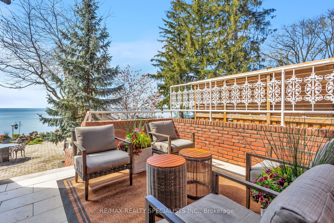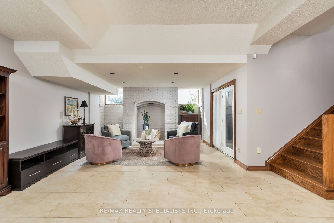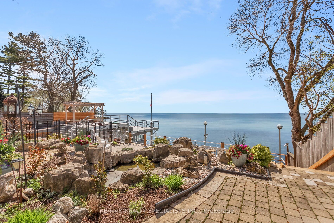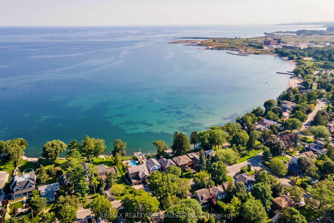$3,550,000
Available - For Sale
Listing ID: W9366777
327A Lake Promenade , Toronto, M8W 1A6, Ontario
| WATERFRONT home with DOCK!! This Toronto Lakefront home boasts an extremely rare grandfathered private dock and Riparian Rights that go 200 feet into Lake Ontario. Imagine having a jet ski docked at your shoreline, and zipping out to your yacht that is anchored in front of your home. Not a big boater? Drop a paddleboard or canoe into the serene waters and make your way along the shore past Marie Curtis Park towards Port Credit. Build an outdoor kitchen by the shore. Add an infinity pool to the tiered terrace. Experience the ultimate lakefront lifestyle with this stunning custom home boasting panoramic water views of Lake Ontario, only 20 minutes from Downtown Toronto! Inside, soak in breathtaking lake vistas from the principal rooms, with a walkout from the living room and a walk-up from the bright basement. Wake up to stunning views visible from your bed. Custom built in 1990, this 4-bedroom, 3.5-bathroom 2500 square foot home has been tastefully updated. It features solid brick construction, oak hardwood floors, modern kitchen and bathrooms, multiple fireplaces, a floating oak staircase and is high & dry. Located between Marie Curtis Waterfront Park, and Long Branch Waterfront Park, you'll relish the tranquil surroundings while being just a short stroll away from excellent shopping and dining in regentrified Long Branch. With easy access to Gardiner, 427, QEW, and a short walk to TTC Streetcar, convenience meets luxury living here. Buyer to verify permitting for their preferred upgrades. Don't miss out on this rare opportunity for lakeside paradise! |
| Extras: Don't miss out on this rare opportunity for lakeside paradise! Existing dock and stairs are grandfathered; to be resurfaced by buyer as the type and materials adaptable to buyer's preferences.2.5 Fireplaces;1 wood,1 gas,1 roughed-in. |
| Price | $3,550,000 |
| Taxes: | $11073.47 |
| Address: | 327A Lake Promenade , Toronto, M8W 1A6, Ontario |
| Lot Size: | 37.50 x 177.62 (Feet) |
| Directions/Cross Streets: | Lakeshore & Long Branch, 37th |
| Rooms: | 8 |
| Rooms +: | 1 |
| Bedrooms: | 4 |
| Bedrooms +: | |
| Kitchens: | 1 |
| Family Room: | Y |
| Basement: | Finished, Walk-Up |
| Approximatly Age: | 31-50 |
| Property Type: | Detached |
| Style: | 2-Storey |
| Exterior: | Brick |
| Garage Type: | Built-In |
| (Parking/)Drive: | Pvt Double |
| Drive Parking Spaces: | 4 |
| Pool: | None |
| Approximatly Age: | 31-50 |
| Approximatly Square Footage: | 2000-2500 |
| Property Features: | Beach, Clear View, Lake Access, Lake/Pond, Park, Waterfront |
| Fireplace/Stove: | Y |
| Heat Source: | Gas |
| Heat Type: | Forced Air |
| Central Air Conditioning: | Central Air |
| Sewers: | Sewers |
| Water: | Municipal |
$
%
Years
This calculator is for demonstration purposes only. Always consult a professional
financial advisor before making personal financial decisions.
| Although the information displayed is believed to be accurate, no warranties or representations are made of any kind. |
| RE/MAX REALTY SPECIALISTS INC. |
|
|

Michael Tzakas
Sales Representative
Dir:
416-561-3911
Bus:
416-494-7653
| Virtual Tour | Book Showing | Email a Friend |
Jump To:
At a Glance:
| Type: | Freehold - Detached |
| Area: | Toronto |
| Municipality: | Toronto |
| Neighbourhood: | Long Branch |
| Style: | 2-Storey |
| Lot Size: | 37.50 x 177.62(Feet) |
| Approximate Age: | 31-50 |
| Tax: | $11,073.47 |
| Beds: | 4 |
| Baths: | 4 |
| Fireplace: | Y |
| Pool: | None |
Locatin Map:
Payment Calculator:

