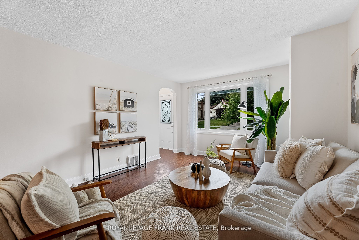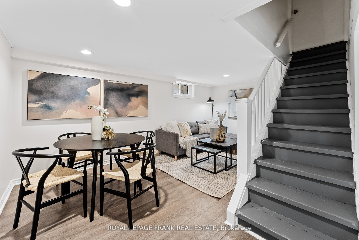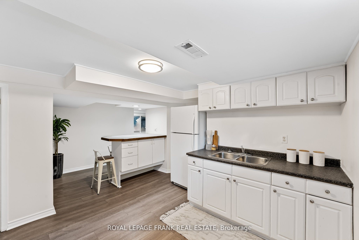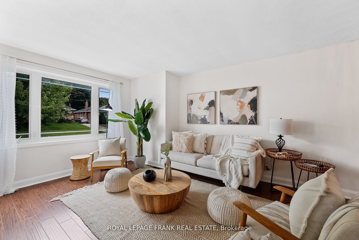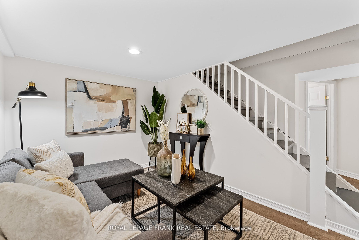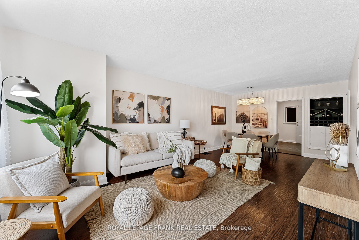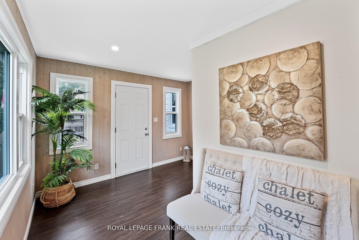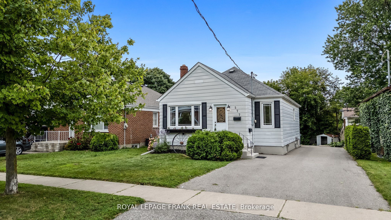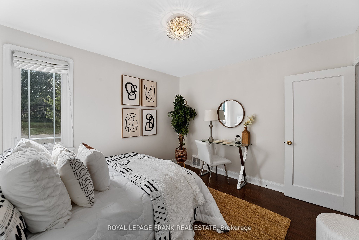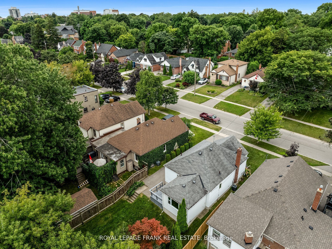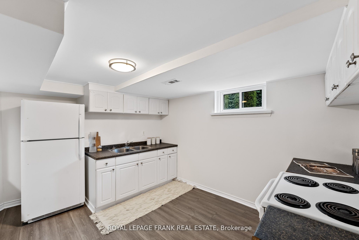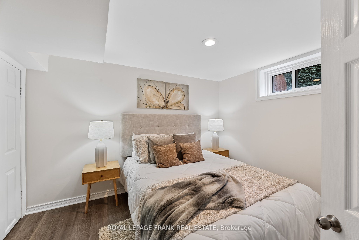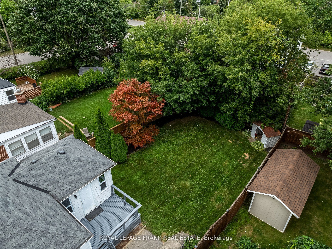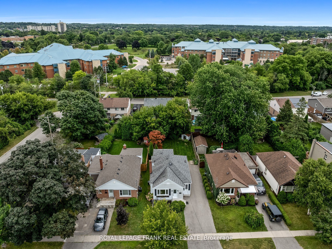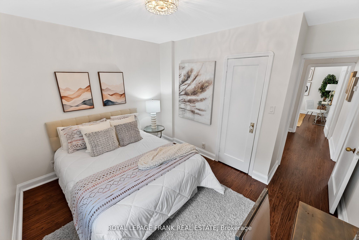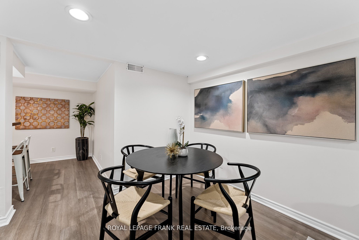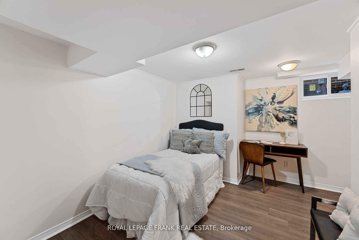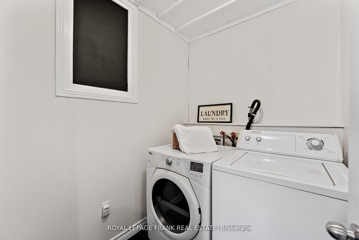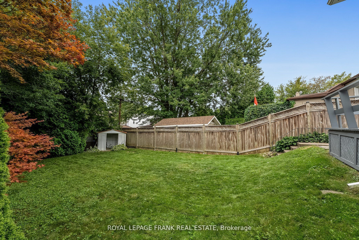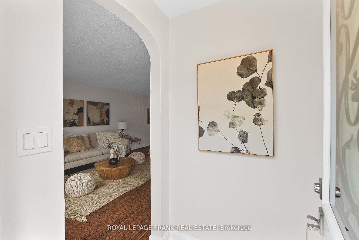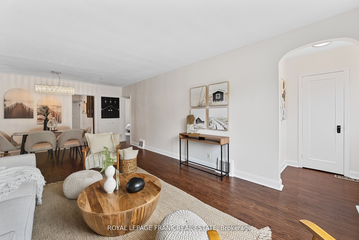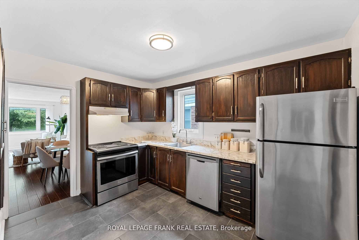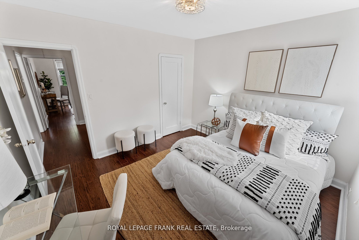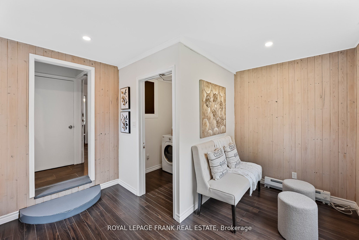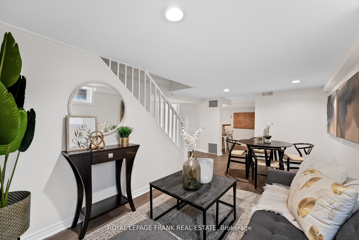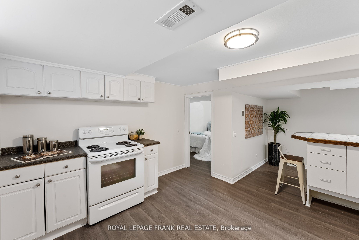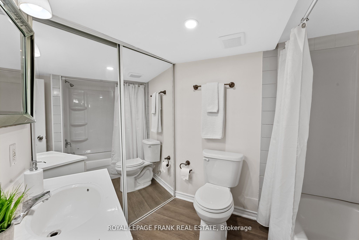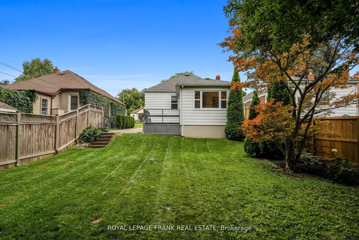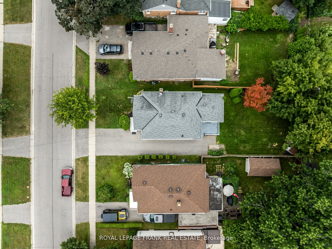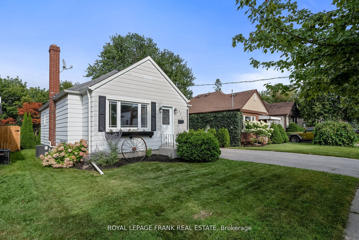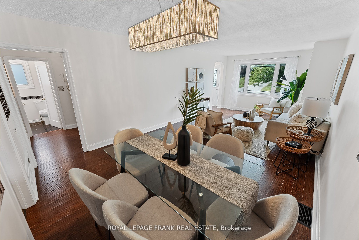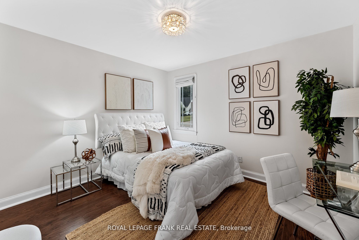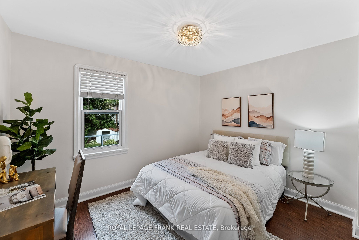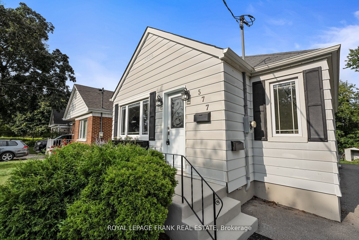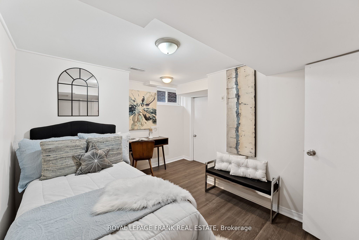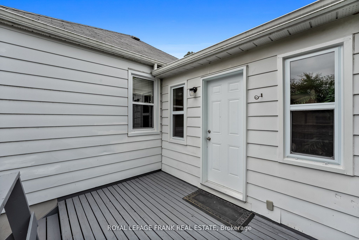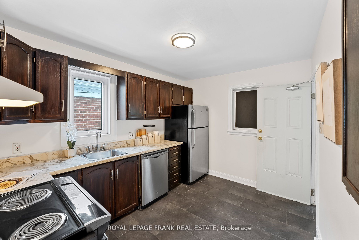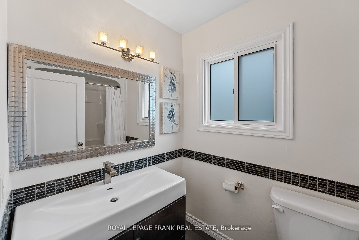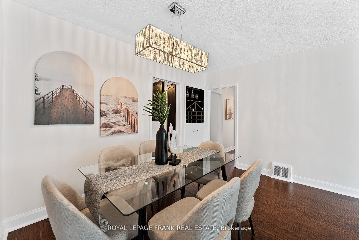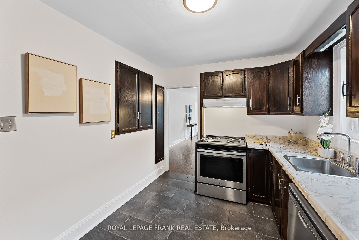$735,000
Available - For Sale
Listing ID: E9266726
577 Grierson St , Oshawa, L1G 5J2, Ontario
| Welcome to this charming bungalow, nestled on a quiet, mature, tree-lined street in the highly sought-after O'Neill community. This registered 2-unit dwelling with the City of Oshawa presents a fantastic investment opportunity or ideal for first time home buyers. The main floor offers a bright and spacious living/dining room, a generously sized kitchen, two comfortable bedrooms, a 4-piece bath, a convenient sunroom addition and laundry room. The basement, with its own separate entrance, features a cozy living area, a large kitchen, two additional bedrooms, and a 4-piece bath ideal for extended family or rental income. The expansive backyard boasts a deck and mature landscaping, ensuring plenty of privacy for outdoor enjoyment. Located in a prime spot, close to top-rated schools, shopping, golf courses, the hospital, and public transit, with easy access to the 401. |
| Price | $735,000 |
| Taxes: | $4939.51 |
| Address: | 577 Grierson St , Oshawa, L1G 5J2, Ontario |
| Lot Size: | 40.00 x 124.87 (Feet) |
| Directions/Cross Streets: | Simcoe St N & Rossland Road E |
| Rooms: | 7 |
| Rooms +: | 5 |
| Bedrooms: | 2 |
| Bedrooms +: | 2 |
| Kitchens: | 1 |
| Kitchens +: | 1 |
| Family Room: | N |
| Basement: | Finished, Sep Entrance |
| Property Type: | Detached |
| Style: | Bungalow |
| Exterior: | Alum Siding |
| Garage Type: | None |
| (Parking/)Drive: | Private |
| Drive Parking Spaces: | 4 |
| Pool: | None |
| Property Features: | Golf, Park, Public Transit, School |
| Fireplace/Stove: | N |
| Heat Source: | Gas |
| Heat Type: | Forced Air |
| Central Air Conditioning: | Central Air |
| Sewers: | Sewers |
| Water: | Municipal |
$
%
Years
This calculator is for demonstration purposes only. Always consult a professional
financial advisor before making personal financial decisions.
| Although the information displayed is believed to be accurate, no warranties or representations are made of any kind. |
| ROYAL LEPAGE FRANK REAL ESTATE |
|
|

Michael Tzakas
Sales Representative
Dir:
416-561-3911
Bus:
416-494-7653
| Virtual Tour | Book Showing | Email a Friend |
Jump To:
At a Glance:
| Type: | Freehold - Detached |
| Area: | Durham |
| Municipality: | Oshawa |
| Neighbourhood: | O'Neill |
| Style: | Bungalow |
| Lot Size: | 40.00 x 124.87(Feet) |
| Tax: | $4,939.51 |
| Beds: | 2+2 |
| Baths: | 2 |
| Fireplace: | N |
| Pool: | None |
Locatin Map:
Payment Calculator:

