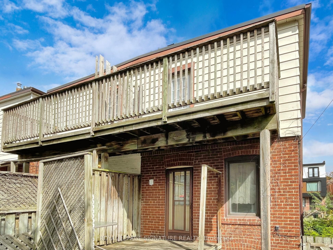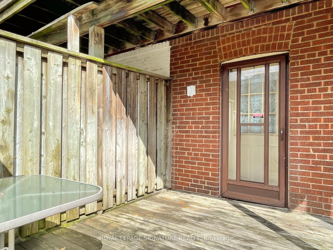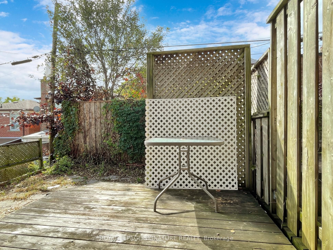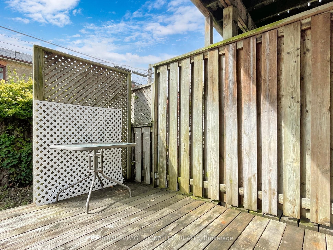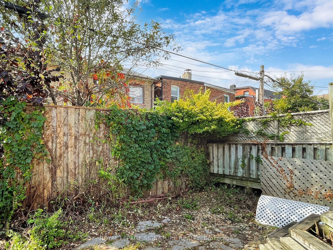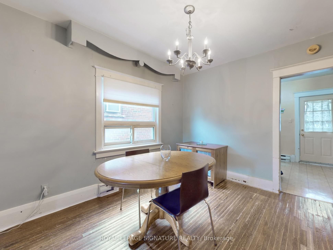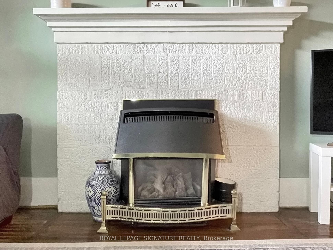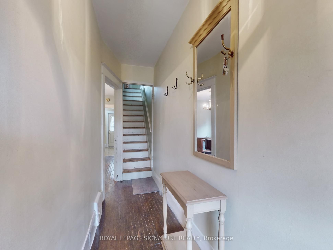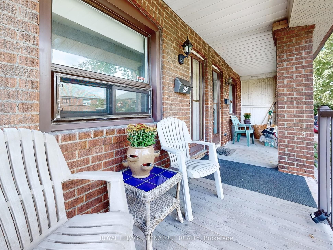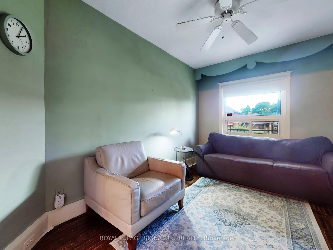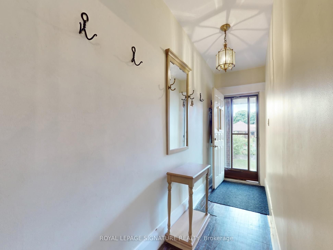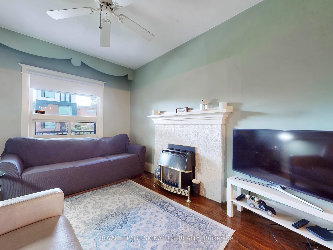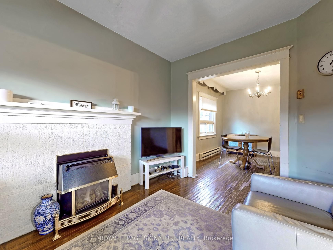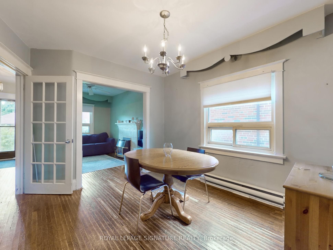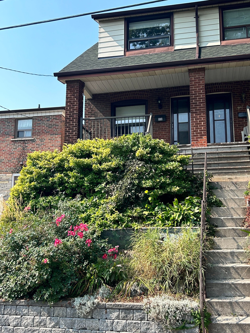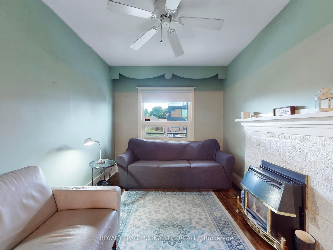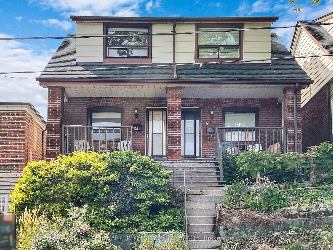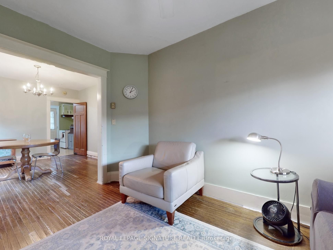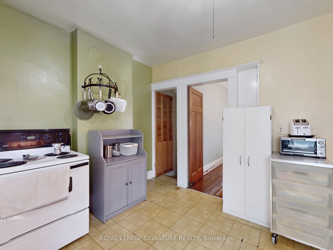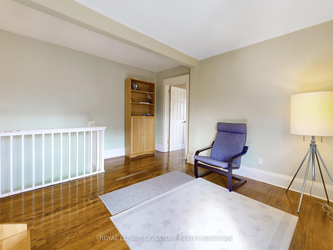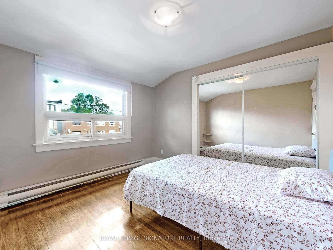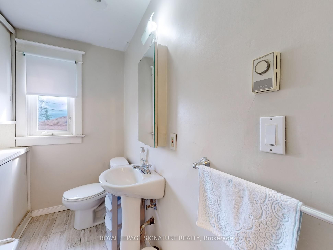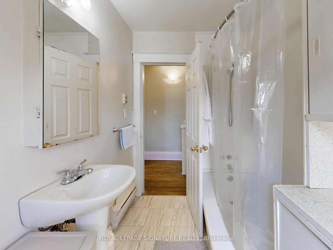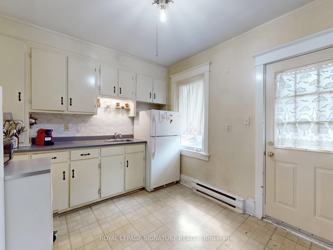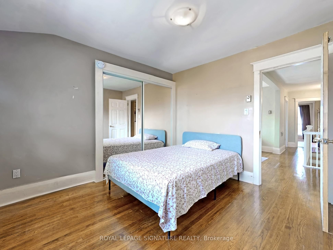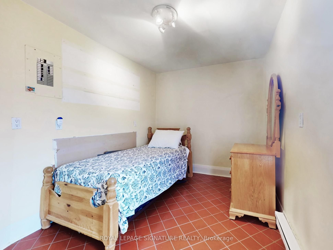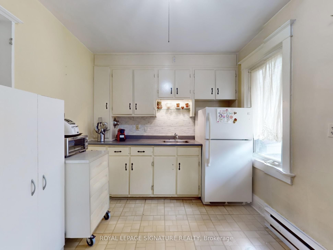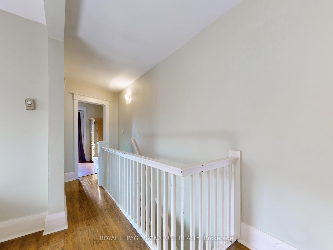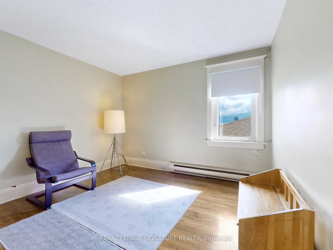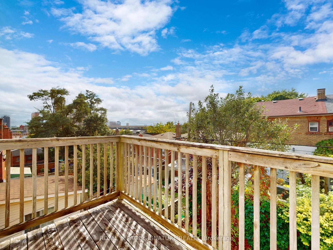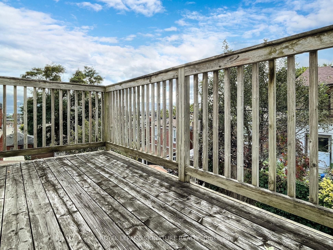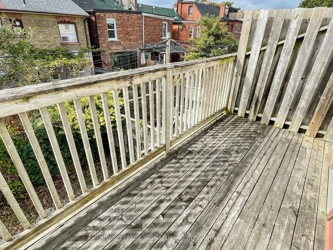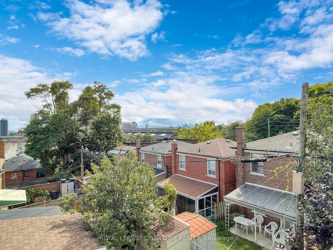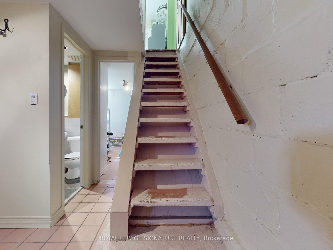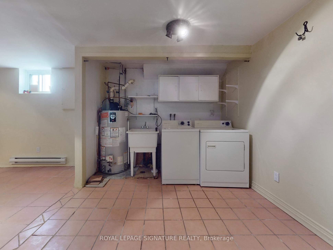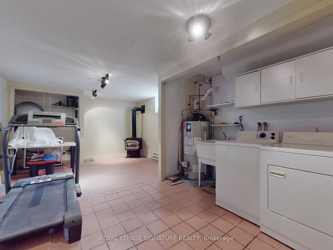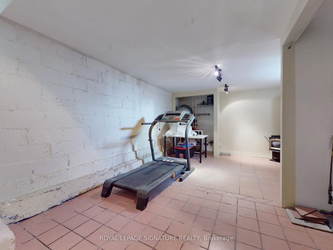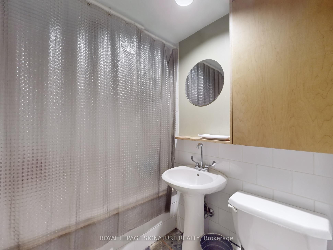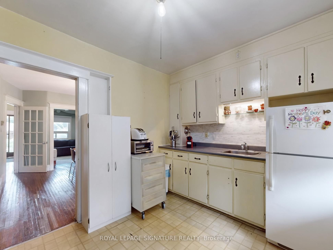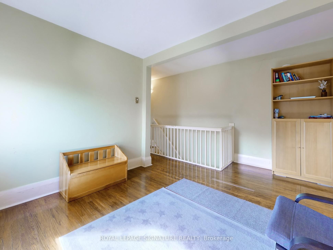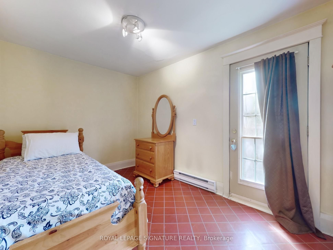$698,800
Available - For Sale
Listing ID: W9364697
950 St Clarens Ave , Toronto, M6H 3X7, Ontario
| Calling all first time buyers and investors! What a great opportunity for you to make this your own, or turn it into a great investment in Corso Italia! Perched up high on a great stretch of St Clarens with views of the city make this one stand out! Two full Bathrooms with plumbing in the second floor bedroom for potential 2nd kitchen. 2nd bedroom has been opened into a living room. Walk out from 3rd bedroom to a sun filled deck with city views. Main Floor living and Dining room and Kitchen that walks out to a private yard. The basement is high and Dry with a 4 piece bath. House heats well from two Gas Fireplaces and is very cozy! Walkers paradise, with a walking score of 96, you have access to St Clair Ave W. and its shops, TTC, Schools and Dufferin Street. This is priced to sell! |
| Price | $698,800 |
| Taxes: | $3926.94 |
| Address: | 950 St Clarens Ave , Toronto, M6H 3X7, Ontario |
| Lot Size: | 16.06 x 63.91 (Feet) |
| Directions/Cross Streets: | Davenport and Landsdowne |
| Rooms: | 6 |
| Rooms +: | 2 |
| Bedrooms: | 3 |
| Bedrooms +: | 1 |
| Kitchens: | 1 |
| Family Room: | N |
| Basement: | Finished |
| Property Type: | Semi-Detached |
| Style: | 2-Storey |
| Exterior: | Alum Siding, Brick |
| Garage Type: | None |
| (Parking/)Drive: | None |
| Drive Parking Spaces: | 0 |
| Pool: | None |
| Fireplace/Stove: | Y |
| Heat Source: | Electric |
| Heat Type: | Baseboard |
| Central Air Conditioning: | None |
| Laundry Level: | Lower |
| Sewers: | Sewers |
| Water: | Municipal |
$
%
Years
This calculator is for demonstration purposes only. Always consult a professional
financial advisor before making personal financial decisions.
| Although the information displayed is believed to be accurate, no warranties or representations are made of any kind. |
| ROYAL LEPAGE SIGNATURE REALTY |
|
|

Michael Tzakas
Sales Representative
Dir:
416-561-3911
Bus:
416-494-7653
| Virtual Tour | Book Showing | Email a Friend |
Jump To:
At a Glance:
| Type: | Freehold - Semi-Detached |
| Area: | Toronto |
| Municipality: | Toronto |
| Neighbourhood: | Corso Italia-Davenport |
| Style: | 2-Storey |
| Lot Size: | 16.06 x 63.91(Feet) |
| Tax: | $3,926.94 |
| Beds: | 3+1 |
| Baths: | 2 |
| Fireplace: | Y |
| Pool: | None |
Locatin Map:
Payment Calculator:

