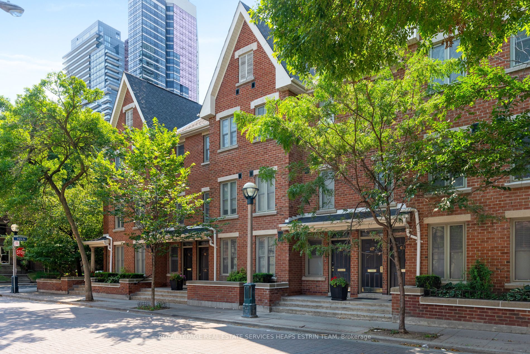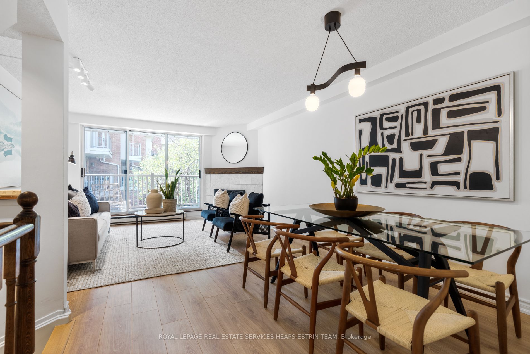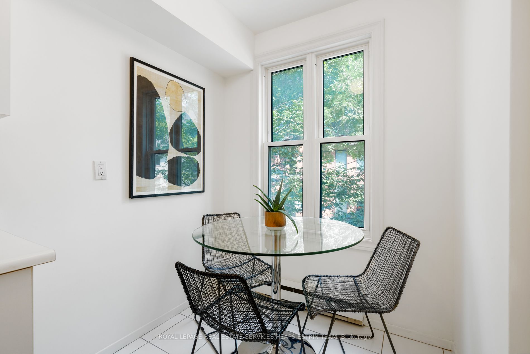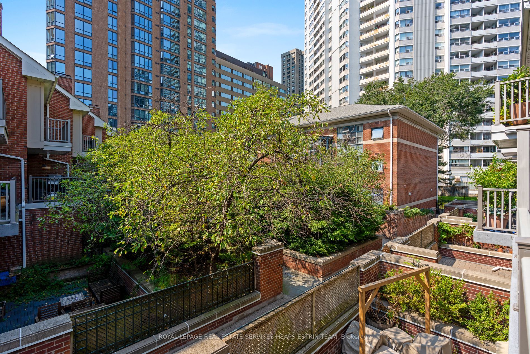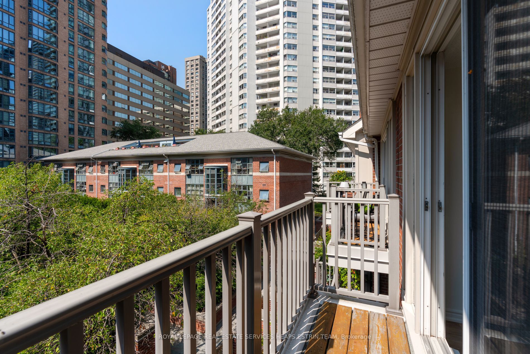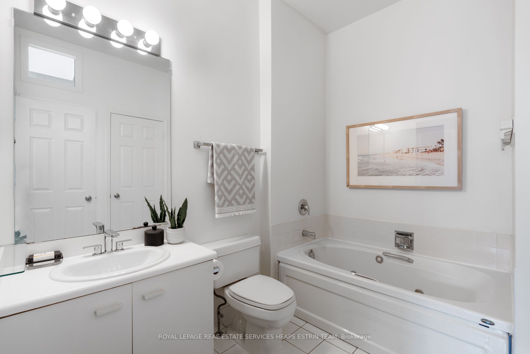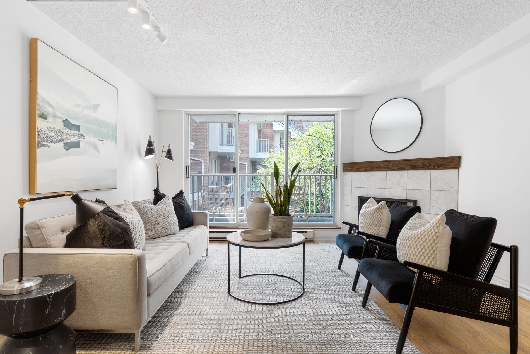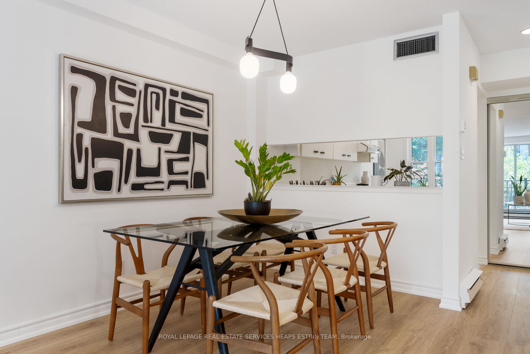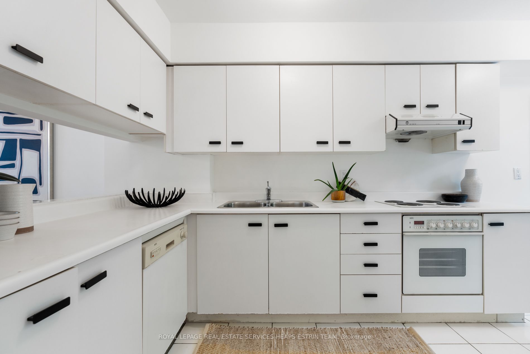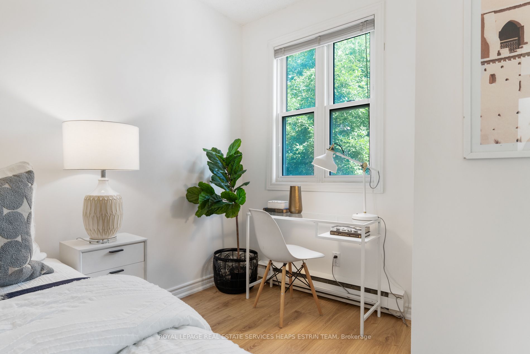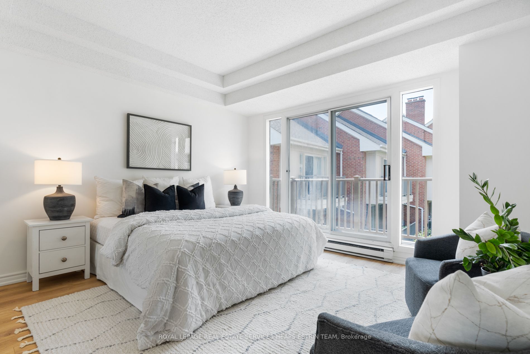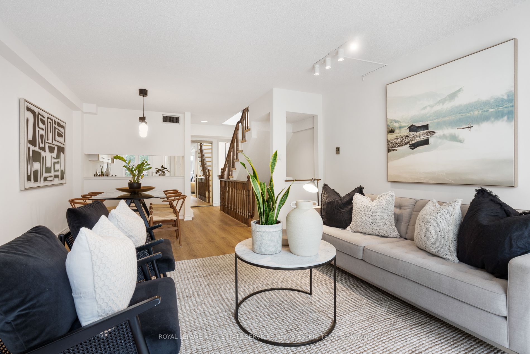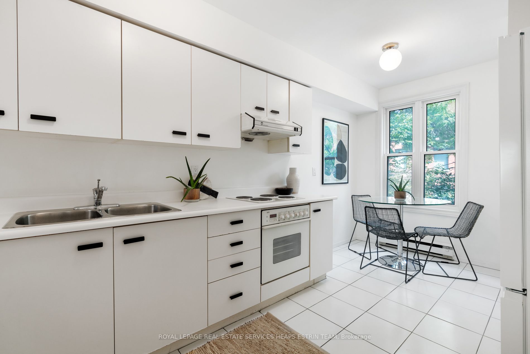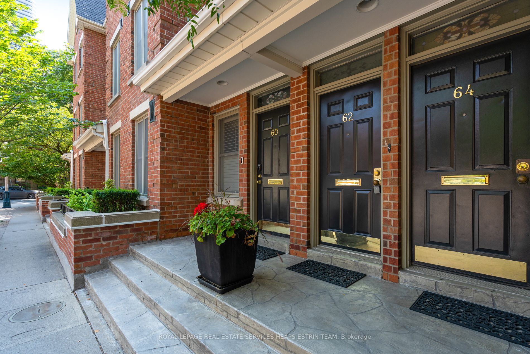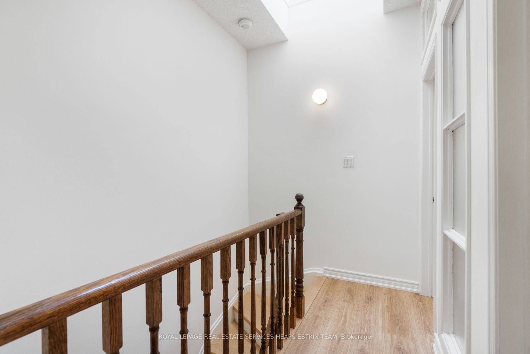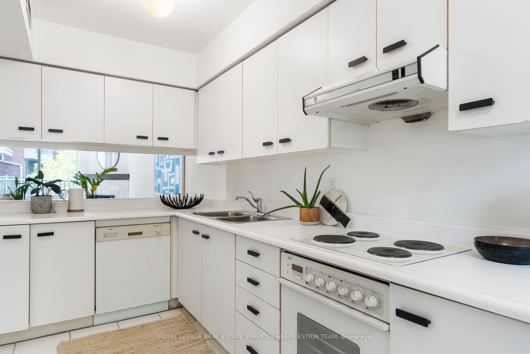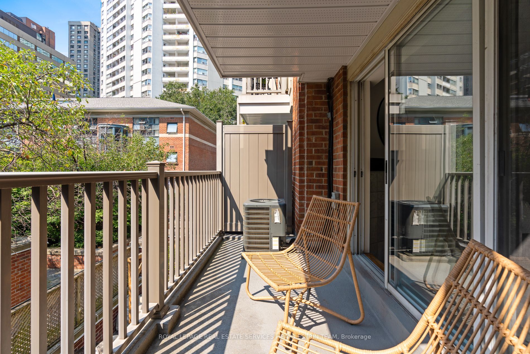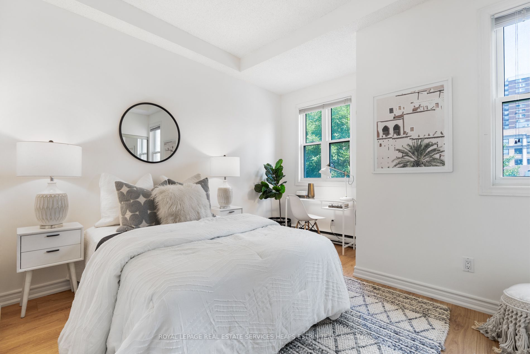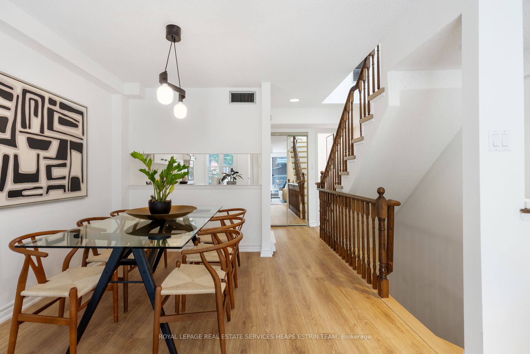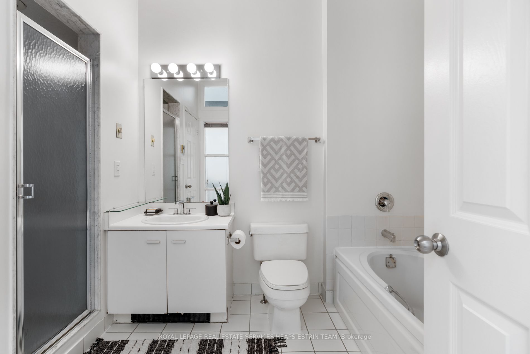$1,075,000
Available - For Sale
Listing ID: C9301925
62 St Nicholas St , Toronto, M4Y 1W7, Ontario
| Nestled on a peaceful tree-lined street in the centre of Toronto, a stones throw from the vibrant & upscale Yorkville neighbourhood, this rarely available two-storey stacked townhouse offers the perfect blend of urban convenience. With an enviable location just steps to multiple subway stations, the University of Toronto, Manulife Centre/Eataly, and Yonge Street (to name a few) this home places the city's very best at your doorstep. Inside you will find high ceilings with an expansive west-facing living room invites warmth and light, complete with a wood-burning fireplace and space for a real dining room with serving area to the eat-in kitchen. Enjoy your private outdoor space with two west-facing balconies that overlook a quiet treed courtyard. On the top floor, a bright skylight enhance the upper level, while two spacious bedrooms, primary with balcony access and a shared ensuite provide an ideal layout for separation and privacy. Have the luxury of stepping out your front door directly to street level and the feeling of a real "house". |
| Extras: Owned parking space in the centre of city! Low fees include water, cable and internet. New laminate floors. Entire home freshly painted 2024. Just move in. |
| Price | $1,075,000 |
| Taxes: | $5457.65 |
| Maintenance Fee: | 855.00 |
| Address: | 62 St Nicholas St , Toronto, M4Y 1W7, Ontario |
| Province/State: | Ontario |
| Condo Corporation No | MTCC |
| Level | 2 |
| Unit No | 5 |
| Directions/Cross Streets: | Bay St & Charles |
| Rooms: | 5 |
| Bedrooms: | 2 |
| Bedrooms +: | |
| Kitchens: | 1 |
| Family Room: | N |
| Basement: | None |
| Approximatly Age: | 31-50 |
| Property Type: | Condo Townhouse |
| Style: | Stacked Townhse |
| Exterior: | Brick |
| Garage Type: | Underground |
| Garage(/Parking)Space: | 1.00 |
| Drive Parking Spaces: | 0 |
| Park #1 | |
| Parking Type: | Owned |
| Legal Description: | P1 14 |
| Monthly Parking Cost: | 78.30 |
| Exposure: | Ew |
| Balcony: | Open |
| Locker: | None |
| Pet Permited: | Restrict |
| Approximatly Age: | 31-50 |
| Approximatly Square Footage: | 1200-1399 |
| Building Amenities: | Bbqs Allowed, Visitor Parking |
| Property Features: | Library, Park, Public Transit, Rec Centre, School |
| Maintenance: | 855.00 |
| Water Included: | Y |
| Cabel TV Included: | Y |
| Common Elements Included: | Y |
| Building Insurance Included: | Y |
| Fireplace/Stove: | Y |
| Heat Source: | Electric |
| Heat Type: | Baseboard |
| Central Air Conditioning: | Central Air |
| Elevator Lift: | N |
$
%
Years
This calculator is for demonstration purposes only. Always consult a professional
financial advisor before making personal financial decisions.
| Although the information displayed is believed to be accurate, no warranties or representations are made of any kind. |
| ROYAL LEPAGE REAL ESTATE SERVICES HEAPS ESTRIN TEAM |
|
|

Michael Tzakas
Sales Representative
Dir:
416-561-3911
Bus:
416-494-7653
| Book Showing | Email a Friend |
Jump To:
At a Glance:
| Type: | Condo - Condo Townhouse |
| Area: | Toronto |
| Municipality: | Toronto |
| Neighbourhood: | Bay Street Corridor |
| Style: | Stacked Townhse |
| Approximate Age: | 31-50 |
| Tax: | $5,457.65 |
| Maintenance Fee: | $855 |
| Beds: | 2 |
| Baths: | 2 |
| Garage: | 1 |
| Fireplace: | Y |
Locatin Map:
Payment Calculator:

