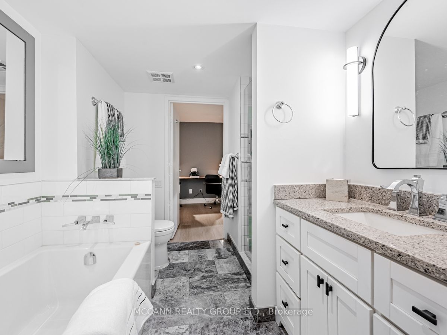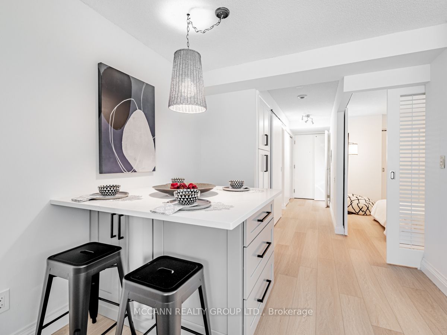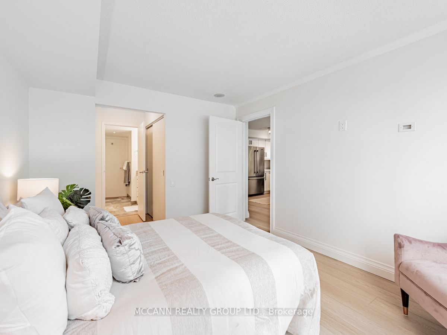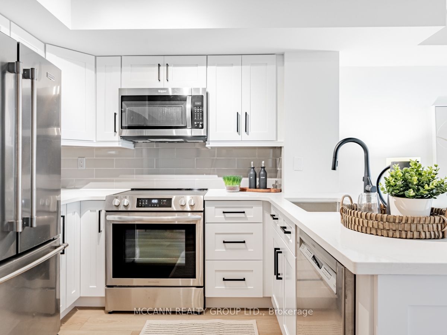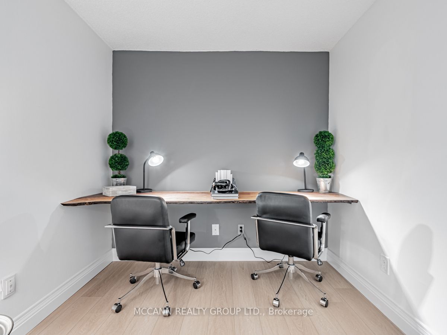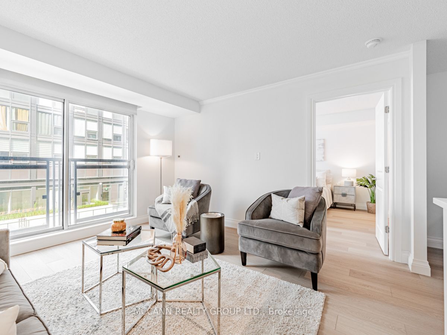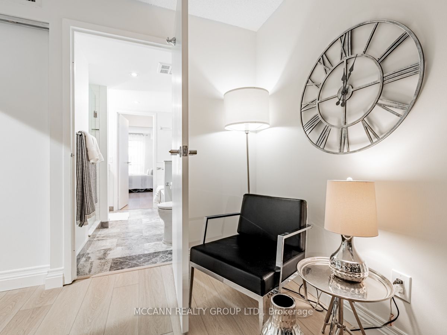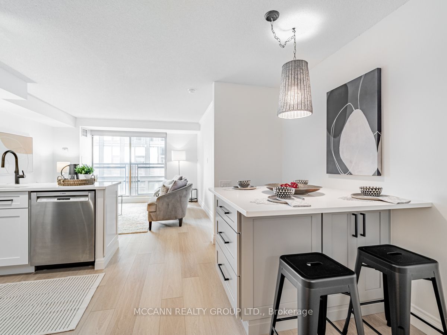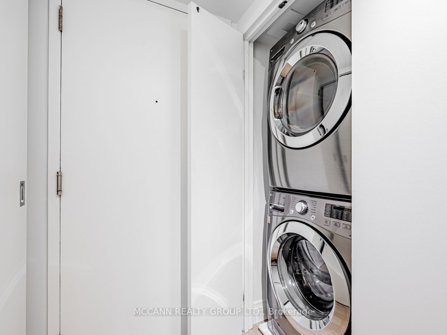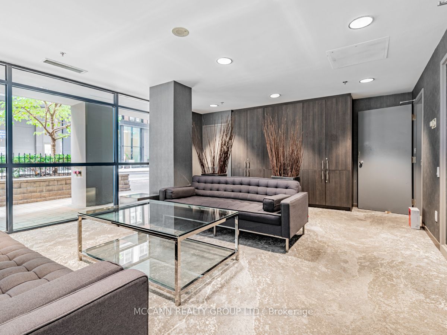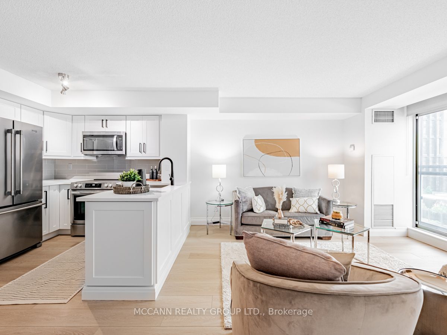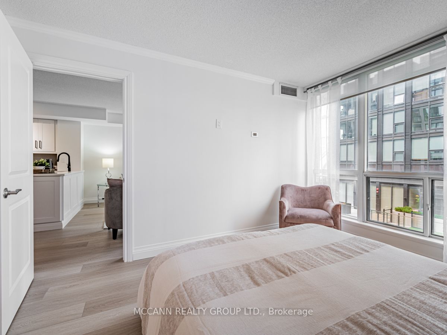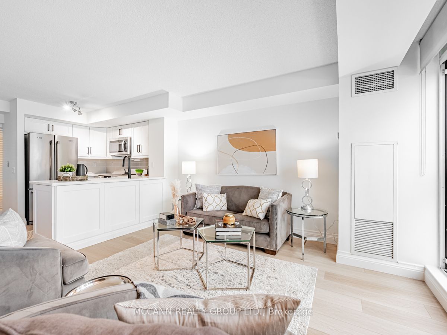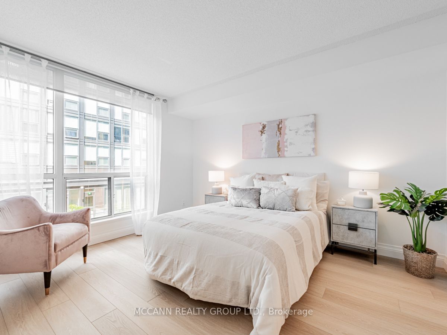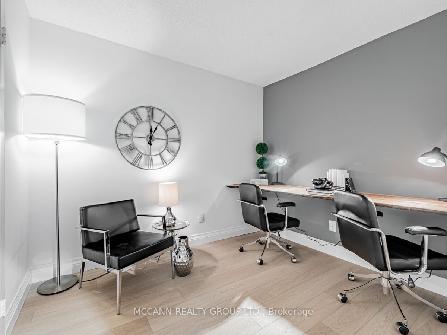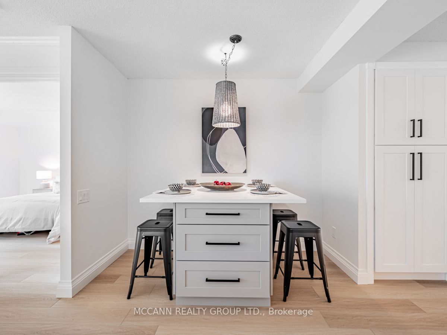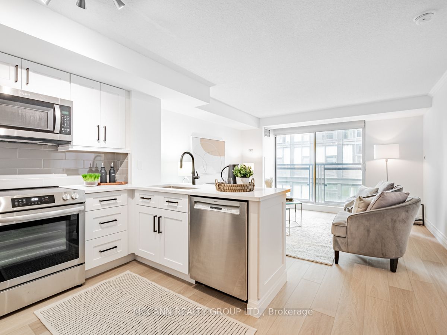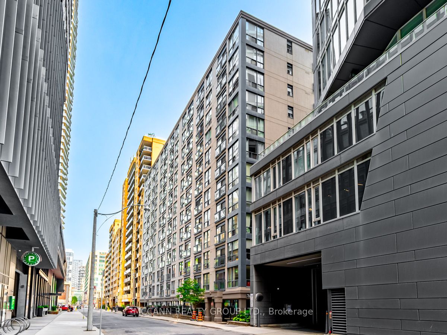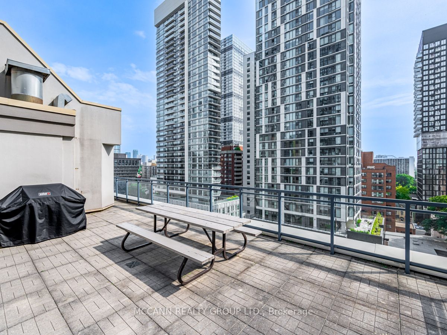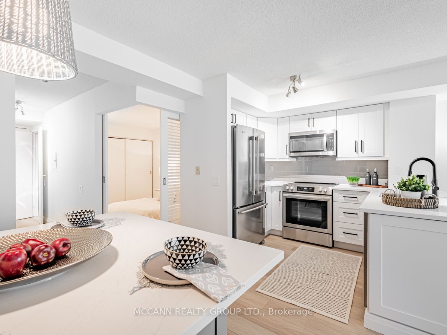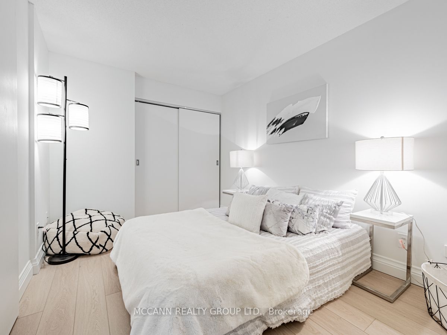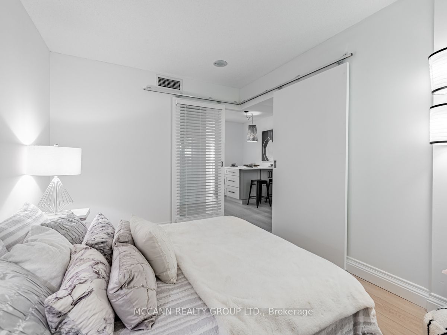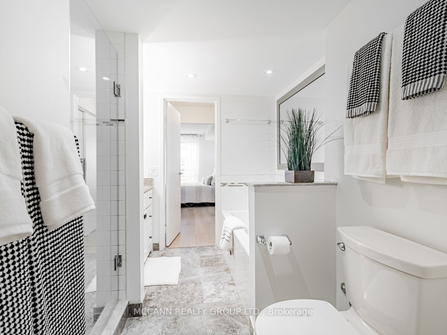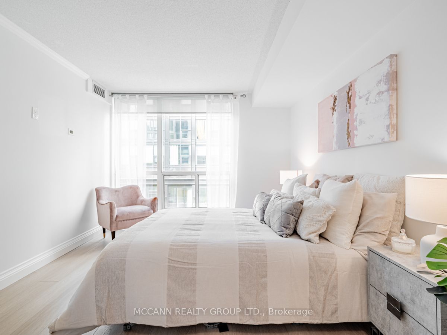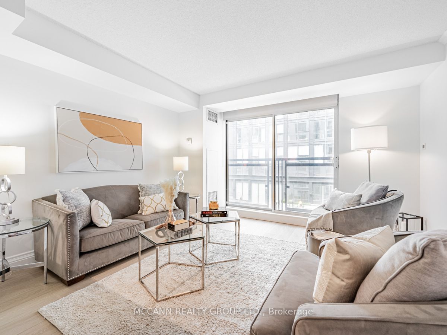$799,000
Available - For Sale
Listing ID: C9302085
75 Dalhousie St , Unit 705, Toronto, M5B 2R9, Ontario
| Move Right In To This Freshly And Thoughtfully Renovated Unit. One Of The Largest Units In The Building Offering Over 900 SqFt of Living Space, 3 Bedrooms, Spacious Bathroom Renovated In 2015 With An Enlarged Walk-In Shower, 3rd Bedroom Can Be Used As A Den/Office With A Built-In Live Edge Walnut Work Surface, New SureWood Pro Vinyl Plank Flooring W/ 30 Year Warranty & A Beautiful Custom Island With Seating For 4. This Unit Will Not Disappoint! Located At The End Of The Hallway This Corner Unit Offers A Peaceful Oasis From The Hustle and Bustle Of Toronto In A Well Maintained Building. Fantastic Location Near TTC, Grocery Stores, Shops, Restaurants, Schools & Everything Else You Need! |
| Extras: Fresh Paint, Kitchen Renovated 2024 with Solid Wood Cabinetry, Soft Close Doors and Drawers, Quartz Counter Top, 4 Seat Counter Height Island With Additional Storage, 4 Piece Bathroom Renovated 2015, Maintenance Fees Inclusive |
| Price | $799,000 |
| Taxes: | $2954.14 |
| Maintenance Fee: | 922.66 |
| Address: | 75 Dalhousie St , Unit 705, Toronto, M5B 2R9, Ontario |
| Province/State: | Ontario |
| Condo Corporation No | TSCP |
| Level | 7 |
| Unit No | 5 |
| Directions/Cross Streets: | Yonge/Church |
| Rooms: | 5 |
| Rooms +: | 1 |
| Bedrooms: | 3 |
| Bedrooms +: | |
| Kitchens: | 1 |
| Family Room: | N |
| Basement: | None |
| Property Type: | Condo Apt |
| Style: | Apartment |
| Exterior: | Concrete |
| Garage Type: | Underground |
| Garage(/Parking)Space: | 1.00 |
| Drive Parking Spaces: | 1 |
| Park #1 | |
| Parking Spot: | B23 |
| Parking Type: | Owned |
| Legal Description: | P2-23 |
| Exposure: | W |
| Balcony: | Jlte |
| Locker: | None |
| Pet Permited: | Restrict |
| Approximatly Square Footage: | 900-999 |
| Maintenance: | 922.66 |
| CAC Included: | Y |
| Hydro Included: | Y |
| Water Included: | Y |
| Common Elements Included: | Y |
| Heat Included: | Y |
| Parking Included: | Y |
| Building Insurance Included: | Y |
| Fireplace/Stove: | N |
| Heat Source: | Gas |
| Heat Type: | Forced Air |
| Central Air Conditioning: | Central Air |
$
%
Years
This calculator is for demonstration purposes only. Always consult a professional
financial advisor before making personal financial decisions.
| Although the information displayed is believed to be accurate, no warranties or representations are made of any kind. |
| MCCANN REALTY GROUP LTD. |
|
|

Michael Tzakas
Sales Representative
Dir:
416-561-3911
Bus:
416-494-7653
| Virtual Tour | Book Showing | Email a Friend |
Jump To:
At a Glance:
| Type: | Condo - Condo Apt |
| Area: | Toronto |
| Municipality: | Toronto |
| Neighbourhood: | Church-Yonge Corridor |
| Style: | Apartment |
| Tax: | $2,954.14 |
| Maintenance Fee: | $922.66 |
| Beds: | 3 |
| Baths: | 1 |
| Garage: | 1 |
| Fireplace: | N |
Locatin Map:
Payment Calculator:

