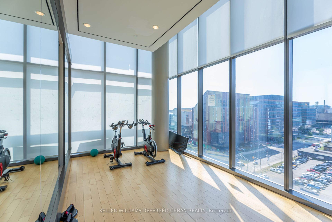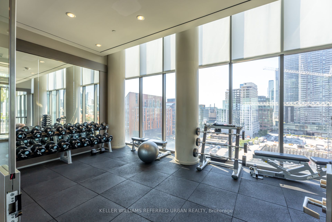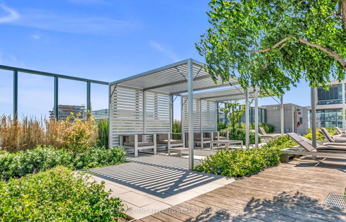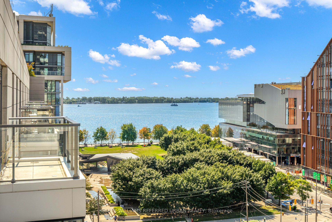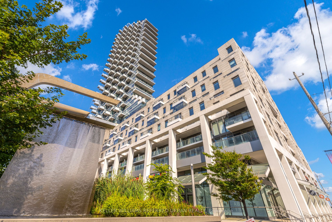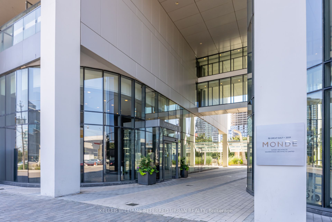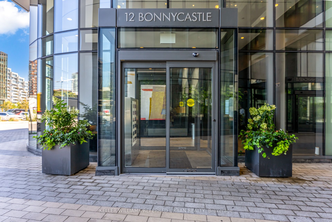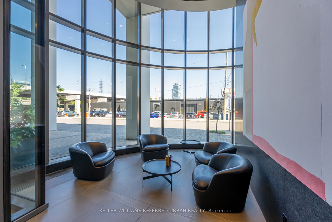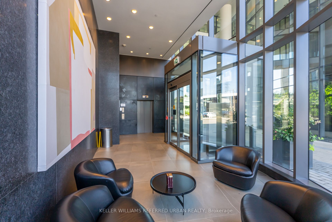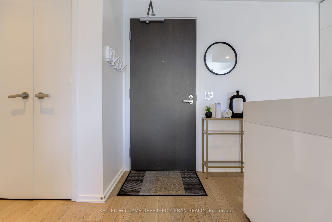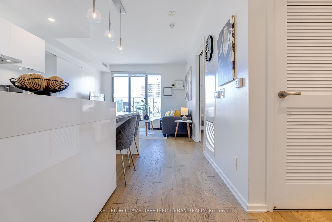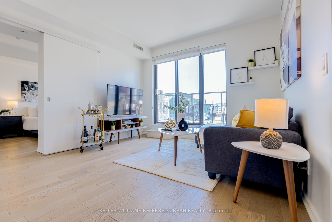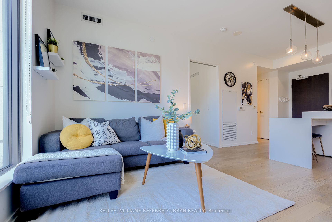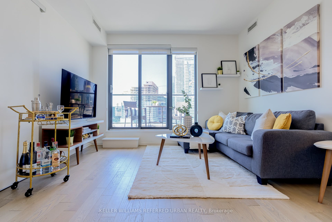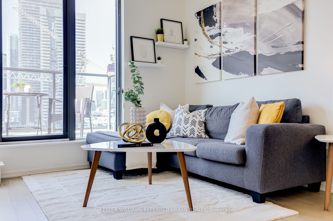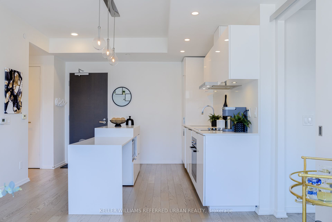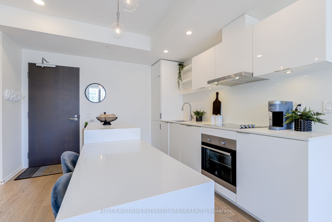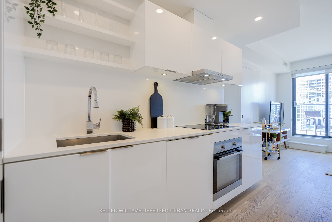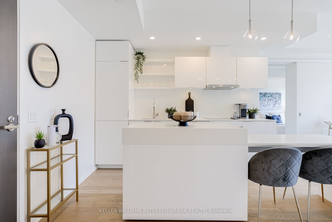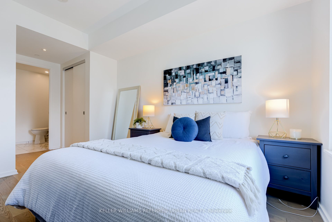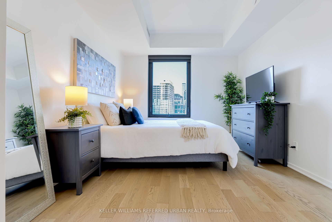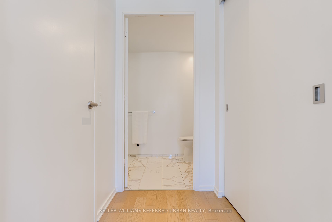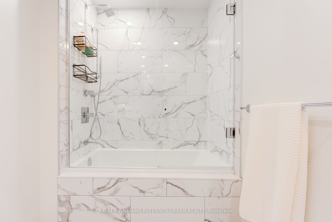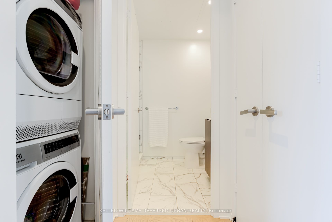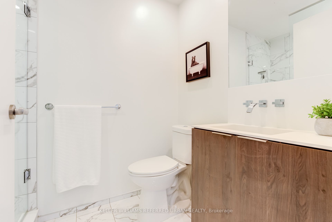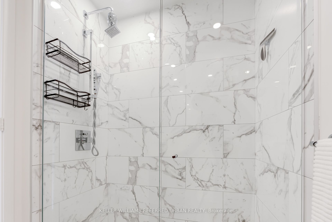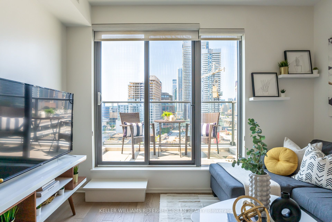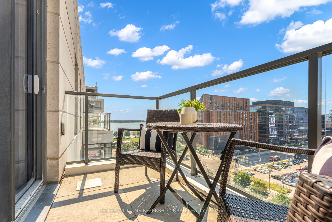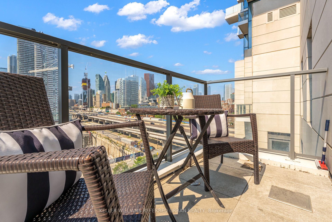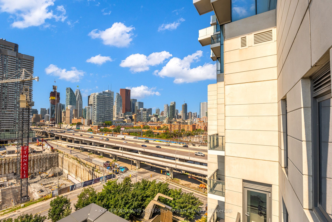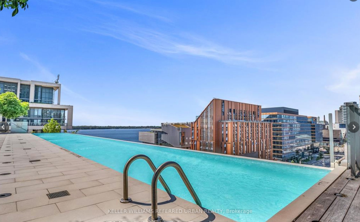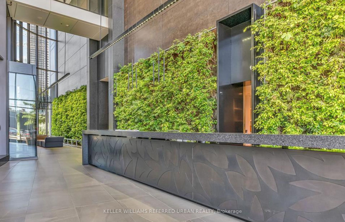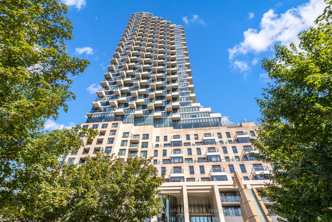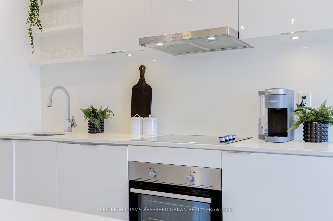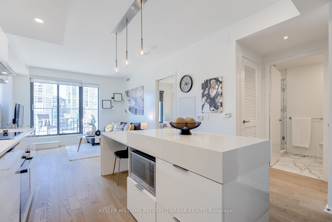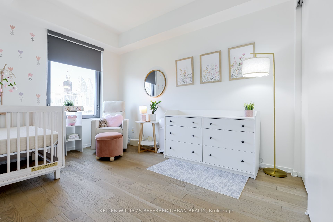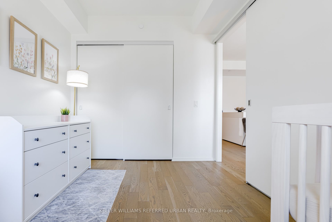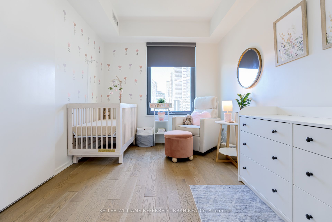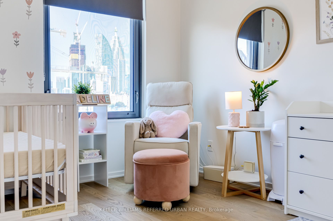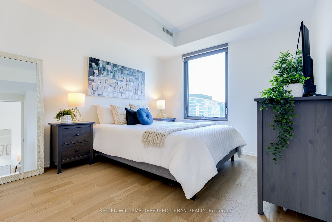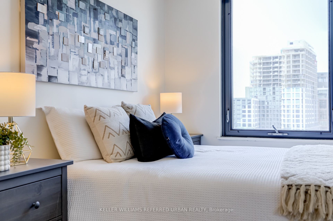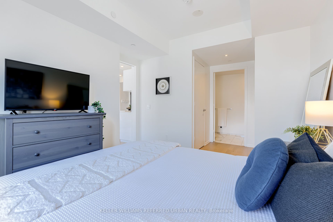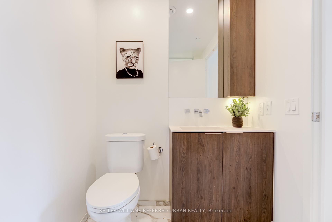$923,000
Available - For Sale
Listing ID: C9305254
12 Bonnycastle St , Unit 923, Toronto, M5A 0C8, Ontario
| This is waterfront living at its best, in the award-winning Monde Condos by Great Gulf! Enjoy the top floor, west exposure with stunning sunsets, and an unobstructed view of Lake Ontario! This spectacular two-bedroom, two full bath condo boasts an open-concept living and dining area, sleek modern upgraded cabinets, quartz counters and waterfall island, and integrated high-end stainless steel appliances. Quality finishes throughout, including engineered hardwood flooring, 9+ ft ceilings and wall-to-wall windows & modern blinds mean this unit is big, bright and beautiful! The primary bedroom features walk-in closet, an additional double closet, and luxurious 4-pc ensuite bathroom with deep tub/shower combo and upgraded porcelain tiles. Second full bathroom boasts a gorgeous spa-like oversized glass shower with luxury full-body shower system. Superb building amenities include 24-hr concierge, gym, rec room, and arguably the best rooftop pool in Toronto! Ideal waterfront location just steps from Sugar Beach, the boardwalk, Saint Lawrence Market, LCBO, Loblaw, hiking/biking, TTC, George Brown College, and Distillery District. Be sure to check out the virtual tour! |
| Extras: World-class amenities include rooftop deck with infinity pool, cabanas, and BBQs. Fitness centre, pilates room, sauna, guest suites, security guard. *Unlimited High-Speed Internet is included in condo fee* |
| Price | $923,000 |
| Taxes: | $3533.00 |
| Maintenance Fee: | 698.00 |
| Address: | 12 Bonnycastle St , Unit 923, Toronto, M5A 0C8, Ontario |
| Province/State: | Ontario |
| Condo Corporation No | TSCC |
| Level | 2 |
| Unit No | 64 |
| Directions/Cross Streets: | Queens Quay & Sherbourne |
| Rooms: | 6 |
| Bedrooms: | 2 |
| Bedrooms +: | |
| Kitchens: | 1 |
| Family Room: | N |
| Basement: | None |
| Approximatly Age: | 6-10 |
| Property Type: | Condo Apt |
| Style: | Apartment |
| Exterior: | Concrete |
| Garage Type: | Underground |
| Garage(/Parking)Space: | 1.00 |
| Drive Parking Spaces: | 0 |
| Park #1 | |
| Parking Spot: | 84 |
| Parking Type: | Owned |
| Legal Description: | C |
| Exposure: | W |
| Balcony: | Open |
| Locker: | Owned |
| Pet Permited: | Restrict |
| Approximatly Age: | 6-10 |
| Approximatly Square Footage: | 800-899 |
| Building Amenities: | Concierge, Gym, Outdoor Pool, Party/Meeting Room, Recreation Room, Rooftop Deck/Garden |
| Property Features: | Beach, Clear View, Park, Public Transit |
| Maintenance: | 698.00 |
| CAC Included: | Y |
| Common Elements Included: | Y |
| Parking Included: | Y |
| Building Insurance Included: | Y |
| Fireplace/Stove: | N |
| Heat Source: | Gas |
| Heat Type: | Heat Pump |
| Central Air Conditioning: | Central Air |
| Ensuite Laundry: | Y |
$
%
Years
This calculator is for demonstration purposes only. Always consult a professional
financial advisor before making personal financial decisions.
| Although the information displayed is believed to be accurate, no warranties or representations are made of any kind. |
| KELLER WILLIAMS REFERRED URBAN REALTY |
|
|

Michael Tzakas
Sales Representative
Dir:
416-561-3911
Bus:
416-494-7653
| Virtual Tour | Book Showing | Email a Friend |
Jump To:
At a Glance:
| Type: | Condo - Condo Apt |
| Area: | Toronto |
| Municipality: | Toronto |
| Neighbourhood: | Waterfront Communities C8 |
| Style: | Apartment |
| Approximate Age: | 6-10 |
| Tax: | $3,533 |
| Maintenance Fee: | $698 |
| Beds: | 2 |
| Baths: | 2 |
| Garage: | 1 |
| Fireplace: | N |
Locatin Map:
Payment Calculator:

