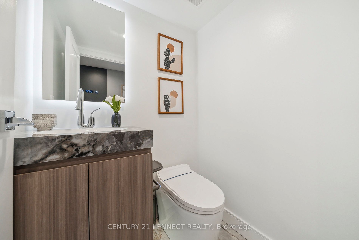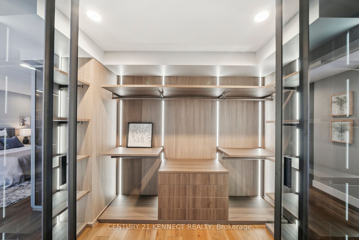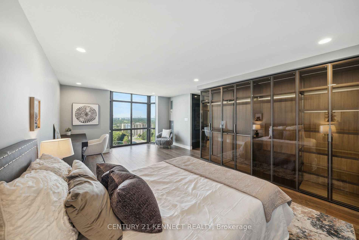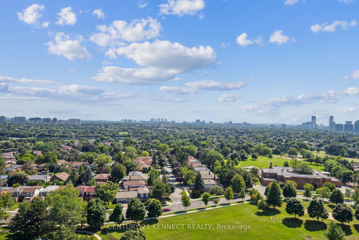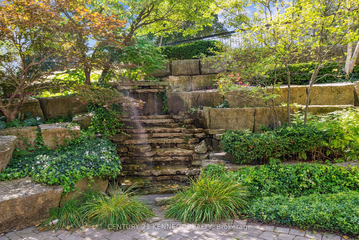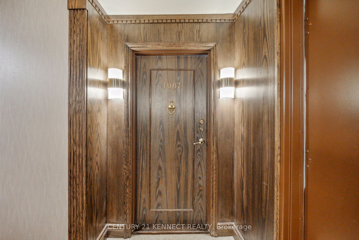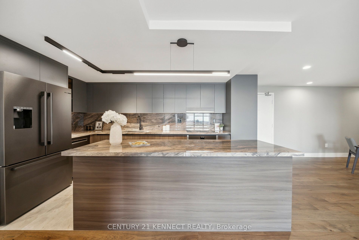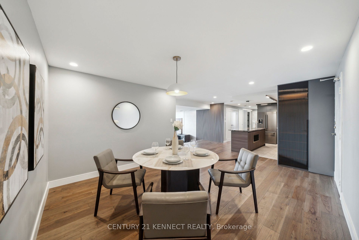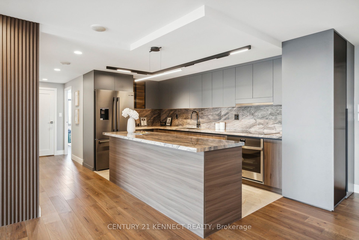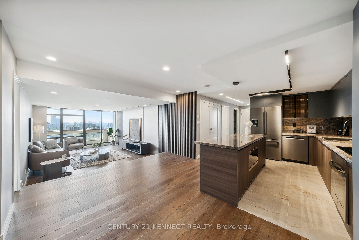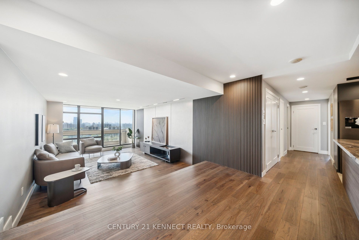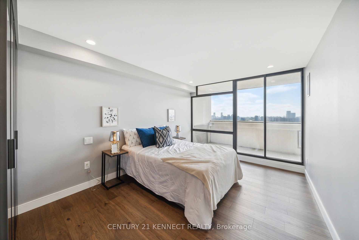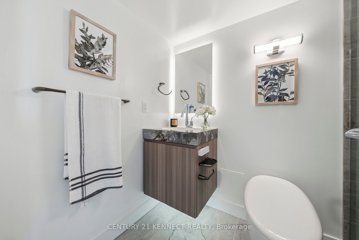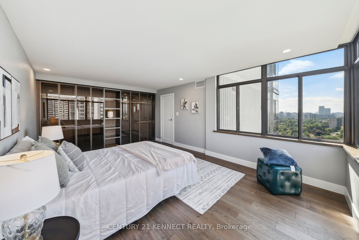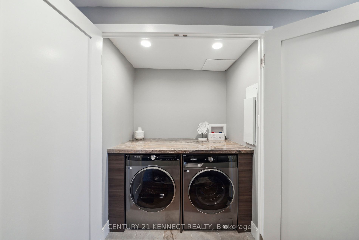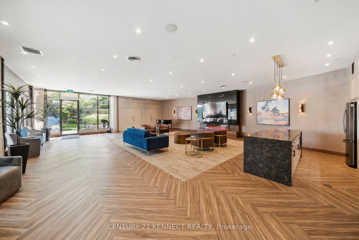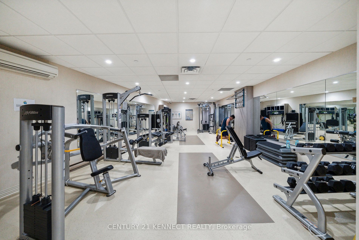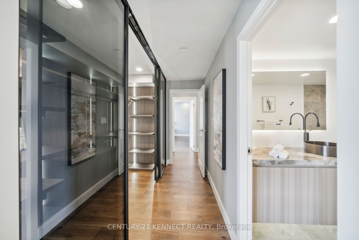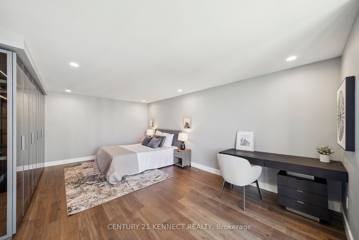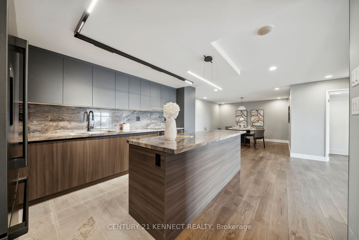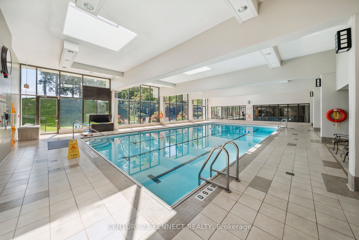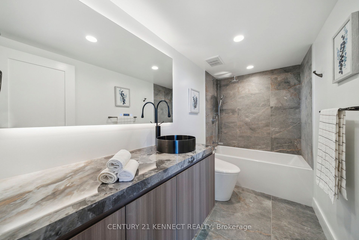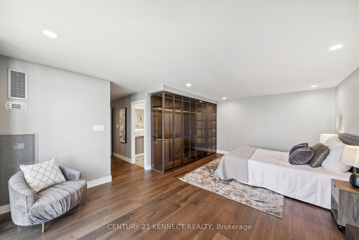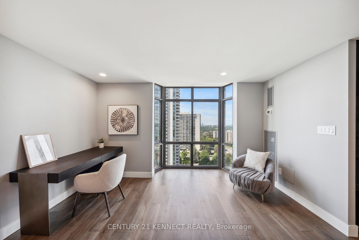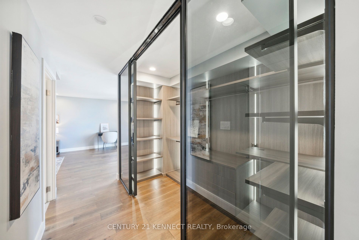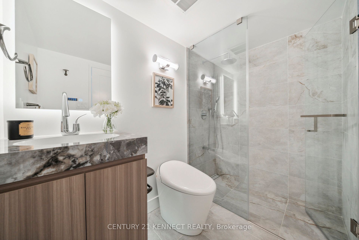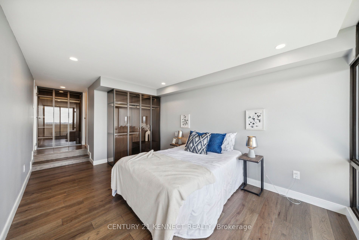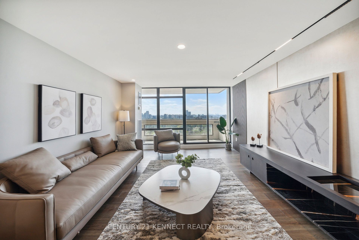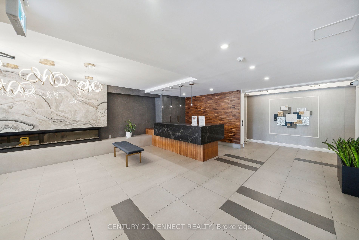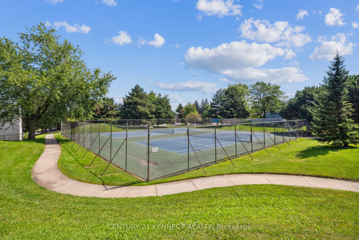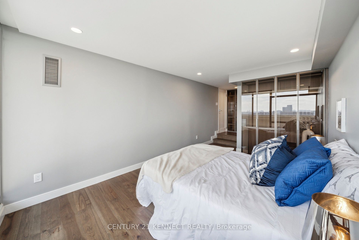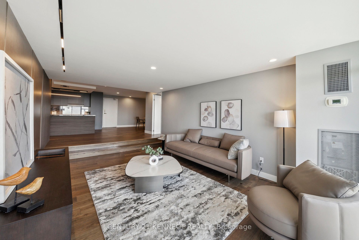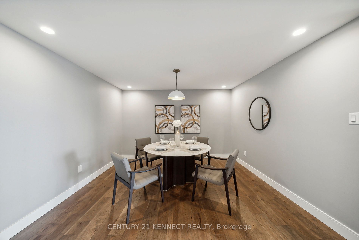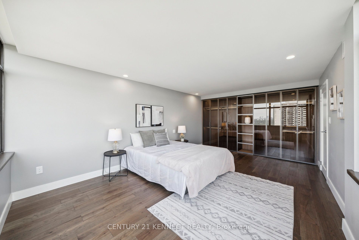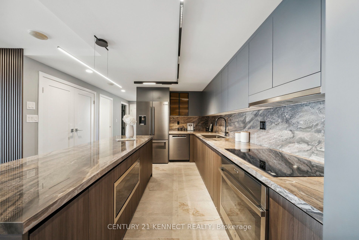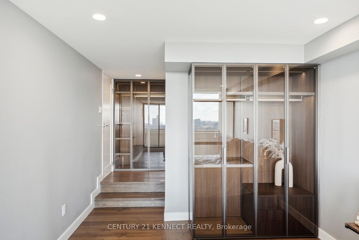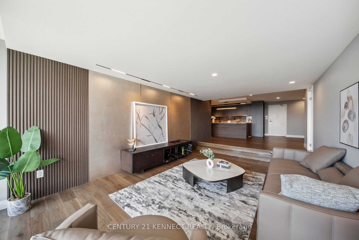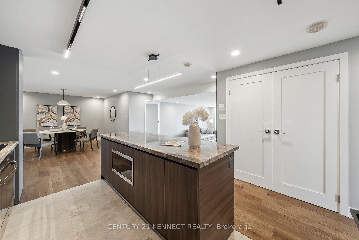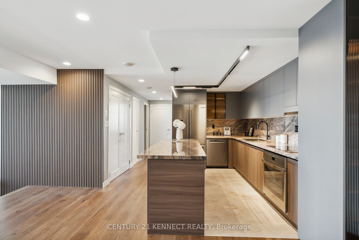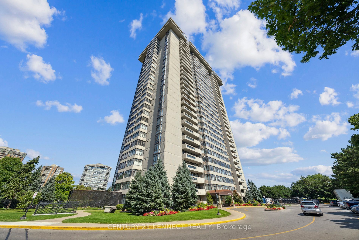$1,288,000
Available - For Sale
Listing ID: C9306524
1555 Finch Ave East , Unit 1907, Toronto, M2J 4X9, Ontario
| Experience The Prestige Of "Skymark 2" By Tridel. This Fully Renovated SW Corner Unit On A High Floor Is Highly Sought After And Rarely Offered. With Floor-To-Ceiling Windows, It Boasts An Abundance Of Natural Light And Fresh Air. Enjoy Unobstructed Views Of Downtown And The CN Tower From The South Windows, And Stunning Sunsets From The West. Spanning Approximately 1700 Sq Ft, This Is One Of The Largest Suites Available. The Large Balcony Offers A Private Outdoor Space. The Unit Includes 2 Parking Spots, Two Ensuite Baths (One Full), And A Powder Room. All Bedrooms Feature Modern Custom-Designed Tinted Glass Wardrobes. The Spacious Living/Dining Area With An Open-Concept Kitchen, Large Den For Dining, Another Den For A Home Office Or Storage, And Ensuite Laundry Add To The Convenience. Located Near TTC, Seneca College, Parks, Grocery Stores, And Top-Rated Public Schools. The Property Offers 24-Hour Gatehouse Security And Resort-Style Living With 5-StarAmenities Including Pools,& Sauna. |
| Extras: BONUSES: All Bedrooms include Premium Custom-Designed Tinted Glass wardrobe(s), Elegantly Framed In Dark-Toned Metal. All Bathrooms include Smart Toilet where luxury meets innovative technologies ensuring unparalleled comfort and hygiene. |
| Price | $1,288,000 |
| Taxes: | $2831.60 |
| Maintenance Fee: | 1624.14 |
| Address: | 1555 Finch Ave East , Unit 1907, Toronto, M2J 4X9, Ontario |
| Province/State: | Ontario |
| Condo Corporation No | YCC |
| Level | 18 |
| Unit No | 7 |
| Directions/Cross Streets: | Don Mills Rd / Finch Ave E |
| Rooms: | 7 |
| Bedrooms: | 2 |
| Bedrooms +: | 2 |
| Kitchens: | 1 |
| Family Room: | Y |
| Basement: | None |
| Property Type: | Condo Apt |
| Style: | Other |
| Exterior: | Concrete |
| Garage Type: | Underground |
| Garage(/Parking)Space: | 2.00 |
| Drive Parking Spaces: | 2 |
| Park #1 | |
| Parking Spot: | 77 |
| Parking Type: | Owned |
| Legal Description: | A |
| Park #2 | |
| Parking Spot: | 130 |
| Parking Type: | Owned |
| Legal Description: | A |
| Exposure: | Sw |
| Balcony: | Open |
| Locker: | Ensuite |
| Pet Permited: | Restrict |
| Retirement Home: | N |
| Approximatly Square Footage: | 1600-1799 |
| Building Amenities: | Gym, Sauna, Squash/Racquet Court, Tennis Court, Visitor Parking |
| Property Features: | Park, Public Transit, School |
| Maintenance: | 1624.14 |
| CAC Included: | Y |
| Hydro Included: | Y |
| Water Included: | Y |
| Cabel TV Included: | Y |
| Common Elements Included: | Y |
| Heat Included: | Y |
| Parking Included: | Y |
| Building Insurance Included: | Y |
| Fireplace/Stove: | N |
| Heat Source: | Gas |
| Heat Type: | Forced Air |
| Central Air Conditioning: | Central Air |
| Laundry Level: | Main |
| Ensuite Laundry: | Y |
| Elevator Lift: | Y |
$
%
Years
This calculator is for demonstration purposes only. Always consult a professional
financial advisor before making personal financial decisions.
| Although the information displayed is believed to be accurate, no warranties or representations are made of any kind. |
| CENTURY 21 KENNECT REALTY |
|
|

Michael Tzakas
Sales Representative
Dir:
416-561-3911
Bus:
416-494-7653
| Virtual Tour | Book Showing | Email a Friend |
Jump To:
At a Glance:
| Type: | Condo - Condo Apt |
| Area: | Toronto |
| Municipality: | Toronto |
| Neighbourhood: | Don Valley Village |
| Style: | Other |
| Tax: | $2,831.6 |
| Maintenance Fee: | $1,624.14 |
| Beds: | 2+2 |
| Baths: | 3 |
| Garage: | 2 |
| Fireplace: | N |
Locatin Map:
Payment Calculator:

