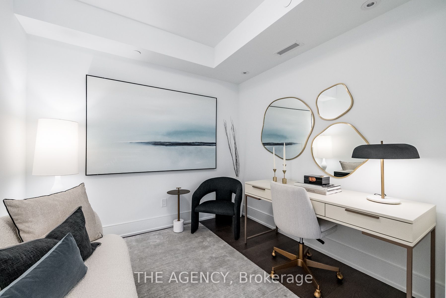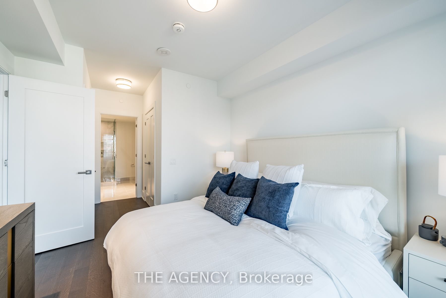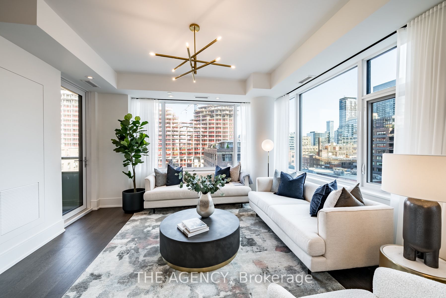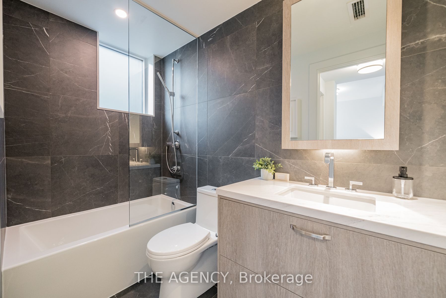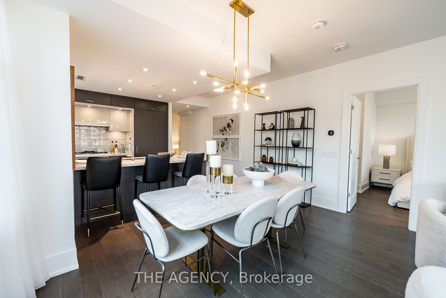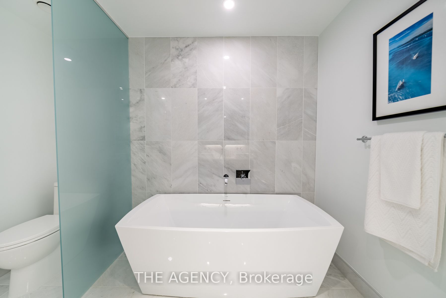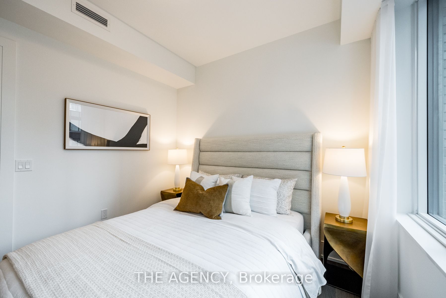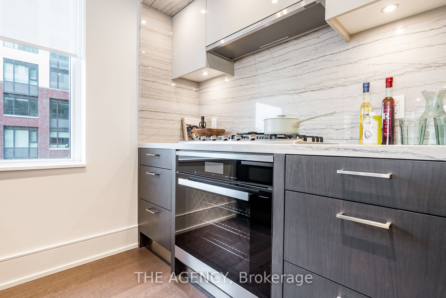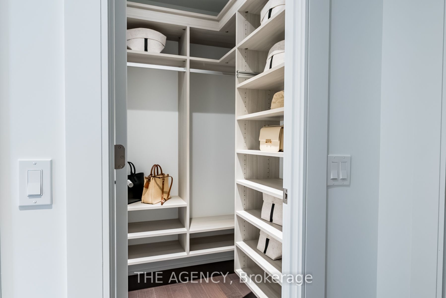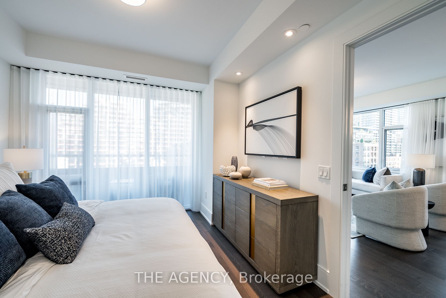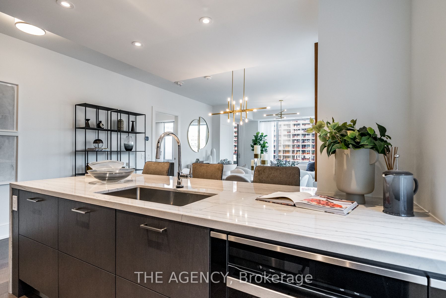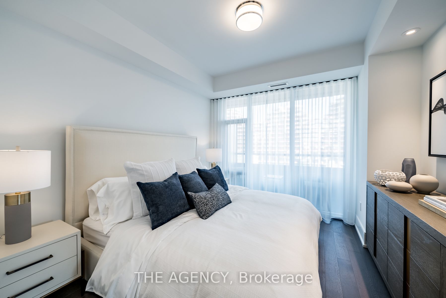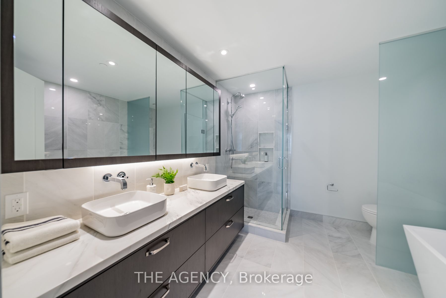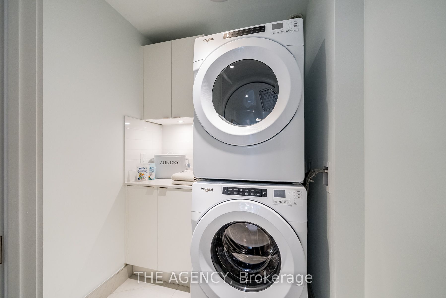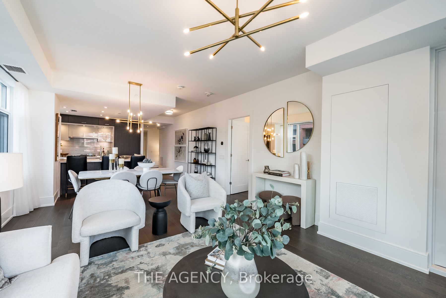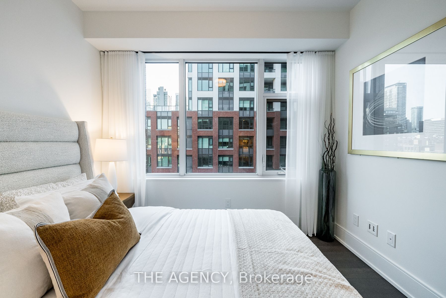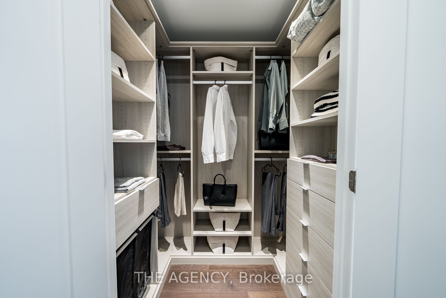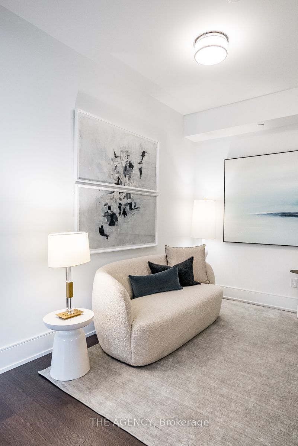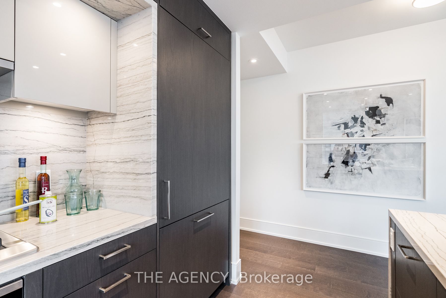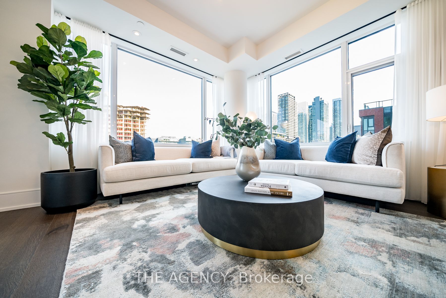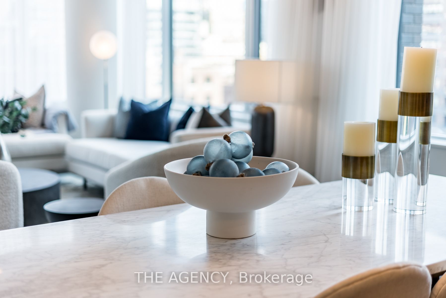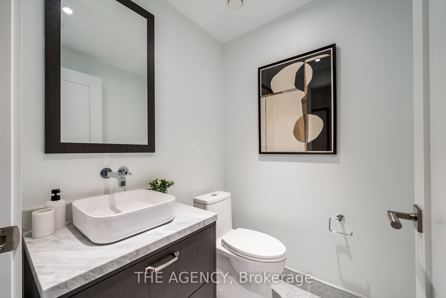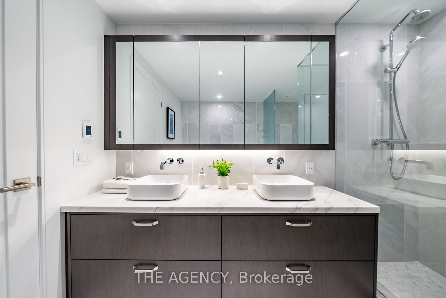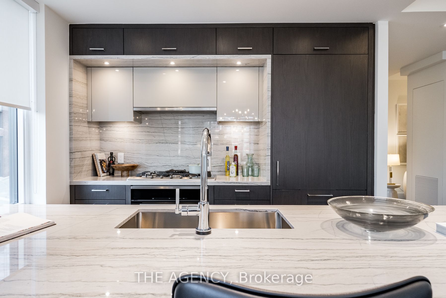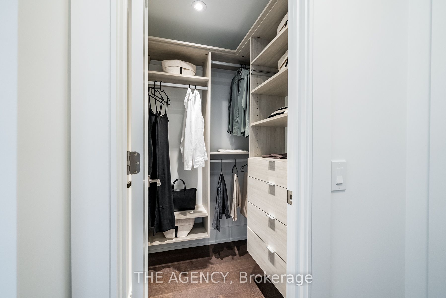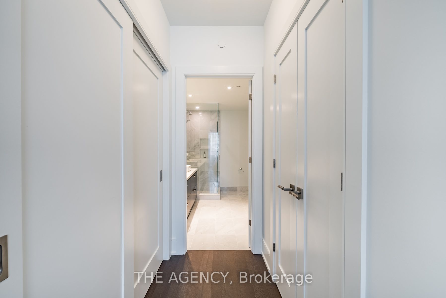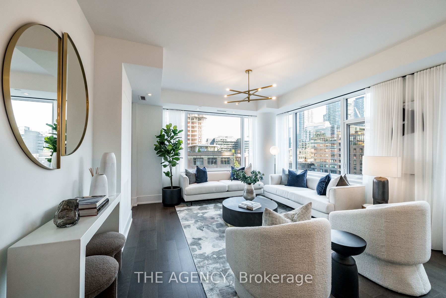$2,250,000
Available - For Sale
Listing ID: C9309915
455 Wellington St West , Unit 503, Toronto, M5V 0V8, Ontario
| Welcome To Tridel's Signature Building In The Well Community, Giving You An Exclusive Opportunity ToOwn In This Boutique 98 Suite Condominium. Located Noticeably On Wellington St. W Boarding Front St.W & Spadina Ave. This Address Is Already A Reflection Of Luxury Residences & Notable Residents.There Is No Surprise Wellington Street West Has Been Nicknamed As "Millionaires Row". In TheSpotlight, Suite 503 Is A Rare Find In This Urban Lifestyle As It Boasts 9 Ceilings, UpgradedBuilt-In Miele Appliances With Gas Cooktop And Panelled Appliances Including A Built-In Fridge AndDishwasher To Create A Seamless Design. To Emphasizing The Primary Bedroom, Which Has A LargeWalk-In-Closet Carrie Bradshaw Would Envy And An Oversized Ensuite For Those Who Crave Relaxation.With Expansive Windows In Your Thoughtfully Open Concept Living/Dining Areas That Lead Directly To A Private Outdoor Space Overlooking The Expansive Views Of The City, Entertaining Has Never BeenEasier. |
| Extras: As Per Builders Plan, The Suite Is1515 Sq Ft. Includes Tridels Signature Feature And Finishes.The Building and Suites Include Smart Home Technology. Party Room/Lounge, Fitness, Outdoor Pool And BBQ. |
| Price | $2,250,000 |
| Taxes: | $16092.00 |
| Maintenance Fee: | 1444.00 |
| Address: | 455 Wellington St West , Unit 503, Toronto, M5V 0V8, Ontario |
| Province/State: | Ontario |
| Condo Corporation No | 0 |
| Level | 05 |
| Unit No | 03 |
| Directions/Cross Streets: | Front St W & Spadina Ave |
| Rooms: | 8 |
| Bedrooms: | 2 |
| Bedrooms +: | 1 |
| Kitchens: | 1 |
| Family Room: | N |
| Basement: | None |
| Property Type: | Condo Apt |
| Style: | Apartment |
| Exterior: | Brick |
| Garage Type: | Underground |
| Garage(/Parking)Space: | 1.00 |
| Drive Parking Spaces: | 1 |
| Park #1 | |
| Parking Type: | Owned |
| Exposure: | Ne |
| Balcony: | Open |
| Locker: | None |
| Pet Permited: | Restrict |
| Approximatly Square Footage: | 1400-1599 |
| Maintenance: | 1444.00 |
| Water Included: | Y |
| Common Elements Included: | Y |
| Parking Included: | Y |
| Building Insurance Included: | Y |
| Fireplace/Stove: | N |
| Heat Source: | Gas |
| Heat Type: | Forced Air |
| Central Air Conditioning: | Central Air |
| Ensuite Laundry: | Y |
$
%
Years
This calculator is for demonstration purposes only. Always consult a professional
financial advisor before making personal financial decisions.
| Although the information displayed is believed to be accurate, no warranties or representations are made of any kind. |
| THE AGENCY |
|
|

Michael Tzakas
Sales Representative
Dir:
416-561-3911
Bus:
416-494-7653
| Book Showing | Email a Friend |
Jump To:
At a Glance:
| Type: | Condo - Condo Apt |
| Area: | Toronto |
| Municipality: | Toronto |
| Neighbourhood: | Waterfront Communities C1 |
| Style: | Apartment |
| Tax: | $16,092 |
| Maintenance Fee: | $1,444 |
| Beds: | 2+1 |
| Baths: | 3 |
| Garage: | 1 |
| Fireplace: | N |
Locatin Map:
Payment Calculator:

