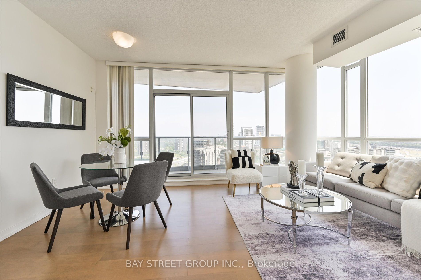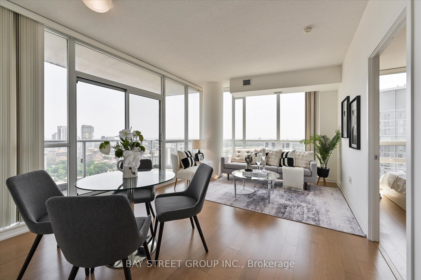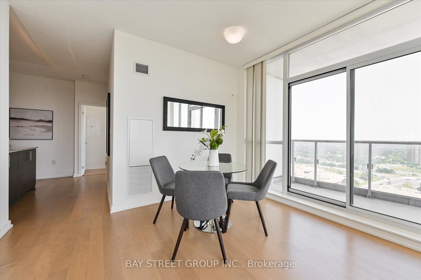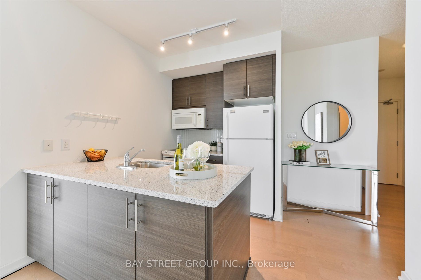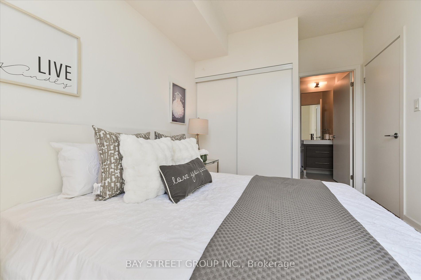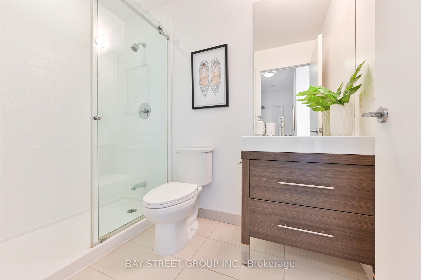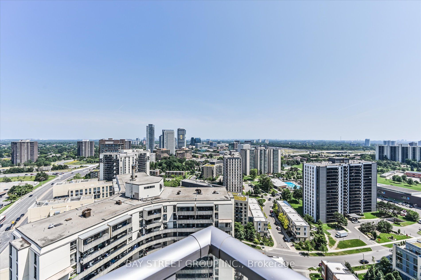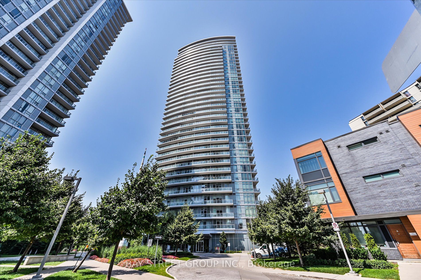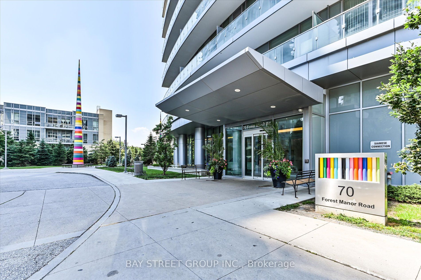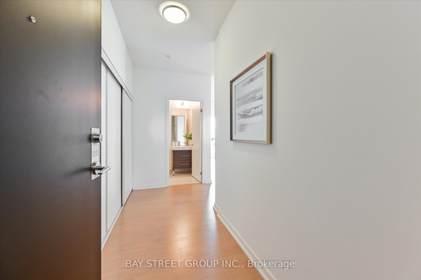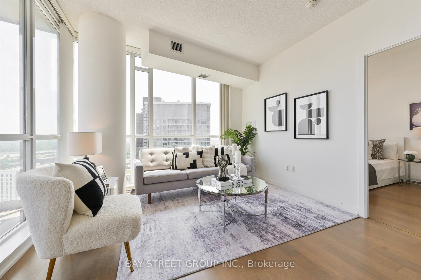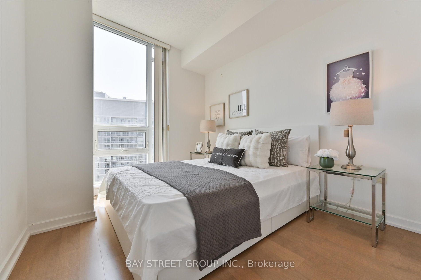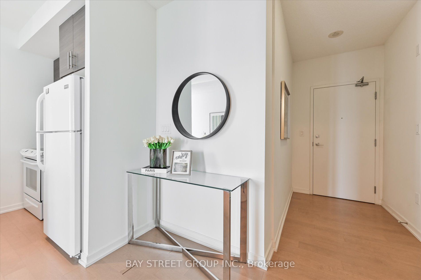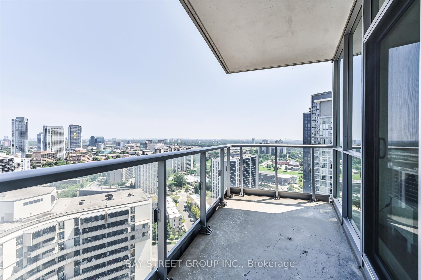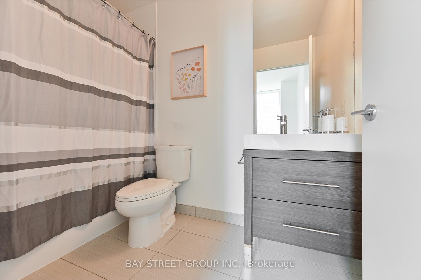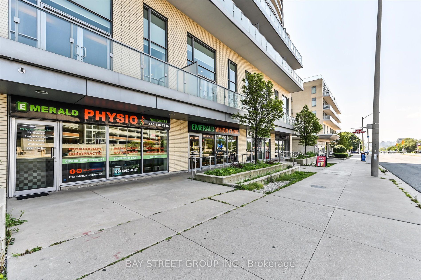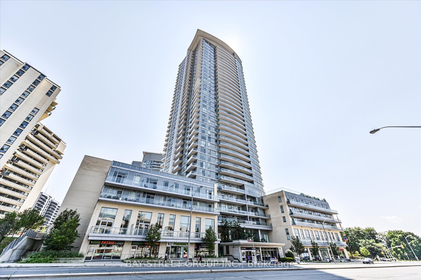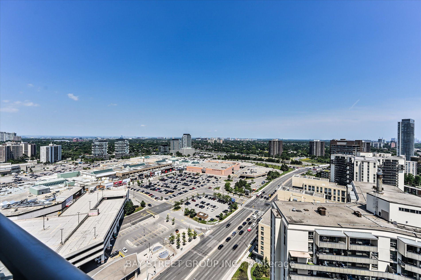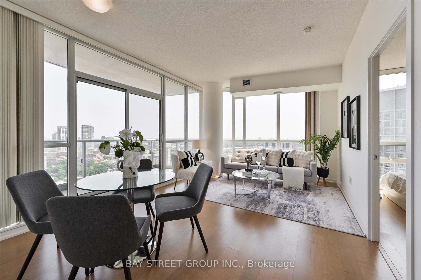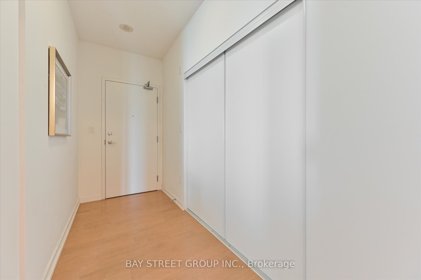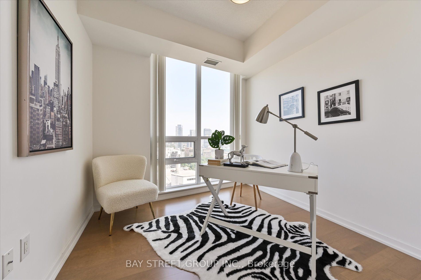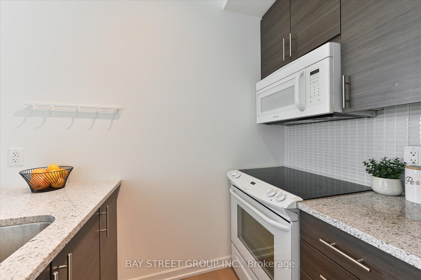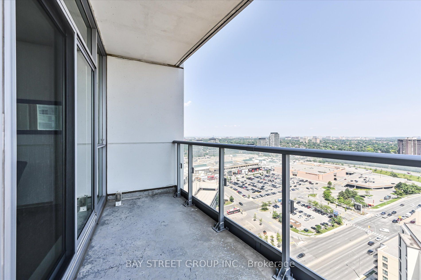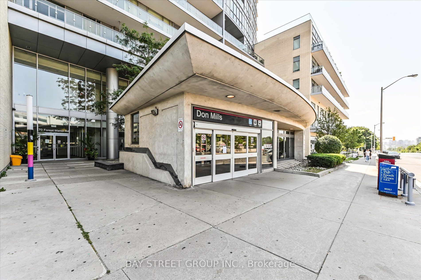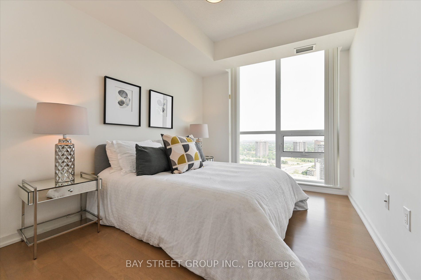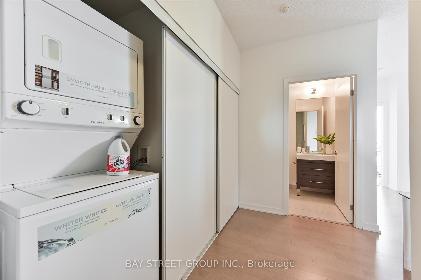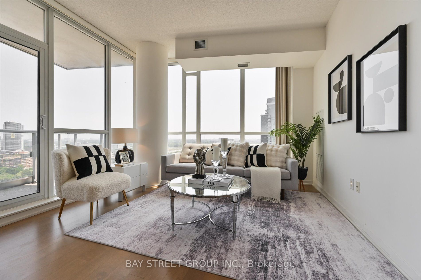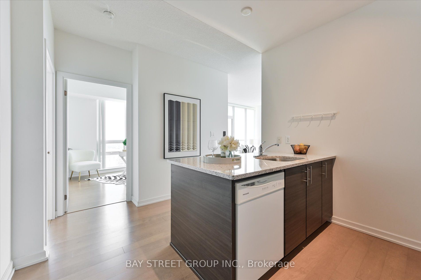$3,900
Available - For Rent
Listing ID: C9311534
70 Forest Manor Rd , Unit 2202, Toronto, M2J 1M6, Ontario
| Spectacular bright 3 bedrooms corner unit in fantastic neighborhoods. 1062sqft including 82sqft balcony. 9 ft. Ceilings, hardwood floors, a stunning kitchen complete with granite counters & a breakfast bar, 2 parking spot side by side. Direct access to don mills subway stn at street level entrance. Mins from hwy404/dvp & 401. Walking distance to grocery, community centre and fairview mall.Spectacular bright 3 bedrooms corner unit in fantastic neighborhoods. 1062sqft including 82sqft balcony. 9 ft. Ceilings, hardwood floors, a stunning kitchen complete with granite counters & a breakfast bar, 2 parking spot side by side. Direct access to don mills subway stn at street level entrance. Mins from hwy404/dvp & 401. Walking distance to grocery, community centre and fairview mall. |
| Extras: Elf, all window coverings, fridge, stove & built-in dishwasher, range hood stacked washer & dryer, two parking spotsguest suite, spa pool, spa terrace, cabanas, sunbathing, etc |
| Price | $3,900 |
| Address: | 70 Forest Manor Rd , Unit 2202, Toronto, M2J 1M6, Ontario |
| Province/State: | Ontario |
| Condo Corporation No | TSCC |
| Level | 22 |
| Unit No | 02 |
| Directions/Cross Streets: | Don Mills & Sheppard |
| Rooms: | 6 |
| Bedrooms: | 3 |
| Bedrooms +: | |
| Kitchens: | 1 |
| Family Room: | N |
| Basement: | None |
| Furnished: | N |
| Approximatly Age: | 6-10 |
| Property Type: | Comm Element Condo |
| Style: | Apartment |
| Exterior: | Concrete |
| Garage Type: | Underground |
| Garage(/Parking)Space: | 2.00 |
| Drive Parking Spaces: | 2 |
| Park #1 | |
| Parking Spot: | 133 |
| Parking Type: | Owned |
| Park #2 | |
| Parking Spot: | 134 |
| Exposure: | Se |
| Balcony: | Open |
| Locker: | None |
| Pet Permited: | Restrict |
| Approximatly Age: | 6-10 |
| Approximatly Square Footage: | 1000-1199 |
| Building Amenities: | Gym, Indoor Pool, Recreation Room, Visitor Parking |
| Property Features: | Clear View, Library, Public Transit, School |
| CAC Included: | Y |
| Water Included: | Y |
| Common Elements Included: | Y |
| Heat Included: | Y |
| Parking Included: | Y |
| Building Insurance Included: | Y |
| Fireplace/Stove: | N |
| Heat Source: | Gas |
| Heat Type: | Forced Air |
| Central Air Conditioning: | Central Air |
| Laundry Level: | Main |
| Ensuite Laundry: | Y |
| Although the information displayed is believed to be accurate, no warranties or representations are made of any kind. |
| BAY STREET GROUP INC. |
|
|

Michael Tzakas
Sales Representative
Dir:
416-561-3911
Bus:
416-494-7653
| Book Showing | Email a Friend |
Jump To:
At a Glance:
| Type: | Condo - Comm Element Condo |
| Area: | Toronto |
| Municipality: | Toronto |
| Neighbourhood: | Henry Farm |
| Style: | Apartment |
| Approximate Age: | 6-10 |
| Beds: | 3 |
| Baths: | 2 |
| Garage: | 2 |
| Fireplace: | N |
Locatin Map:

