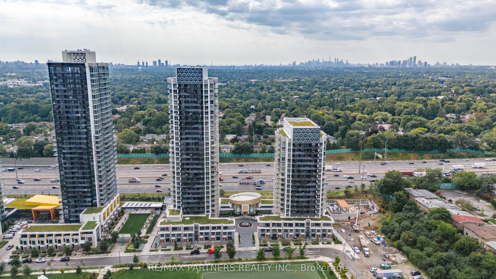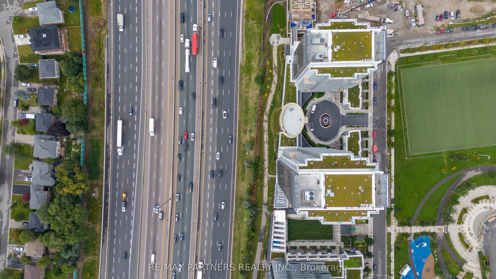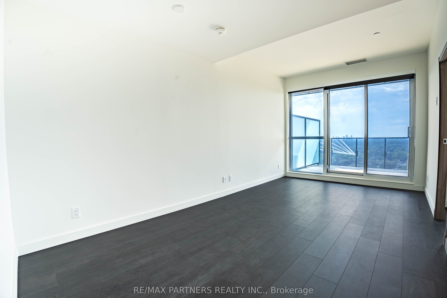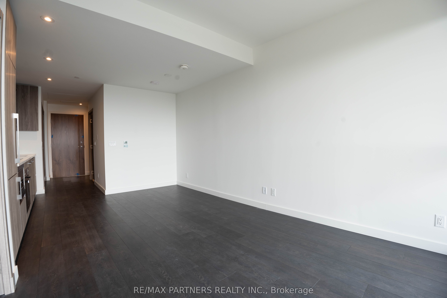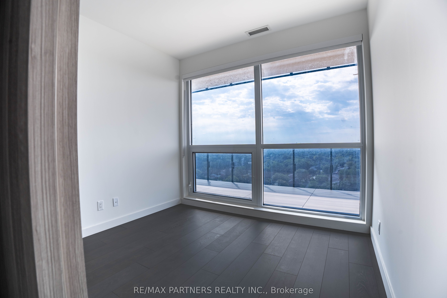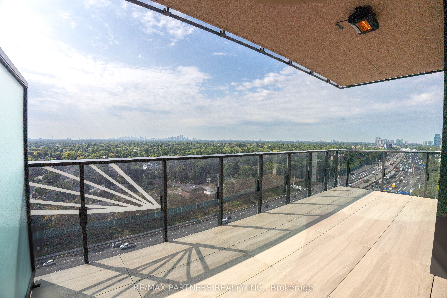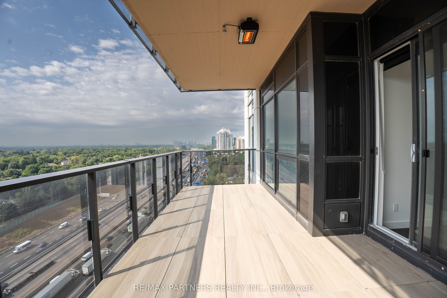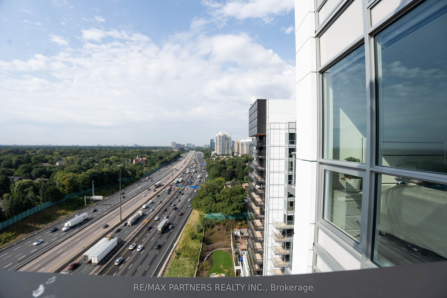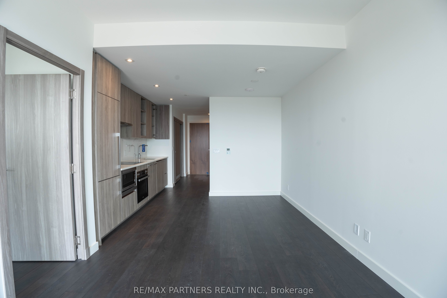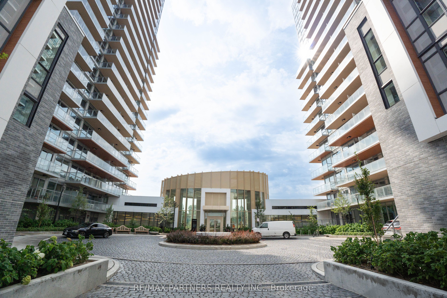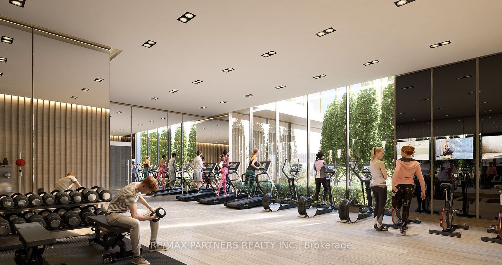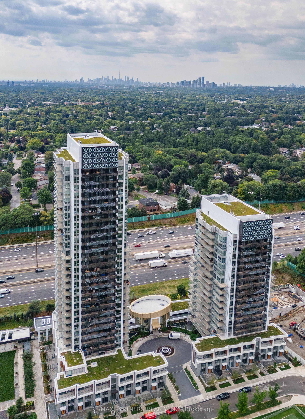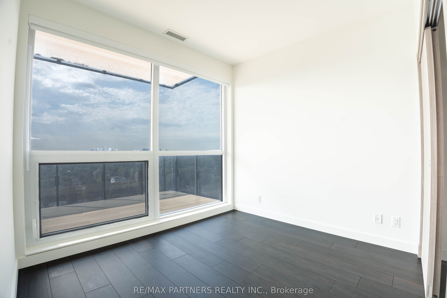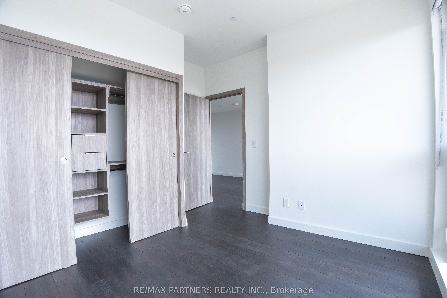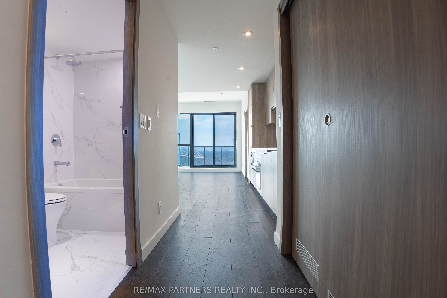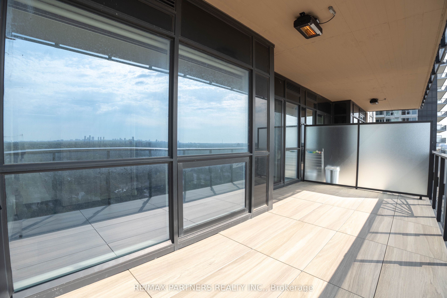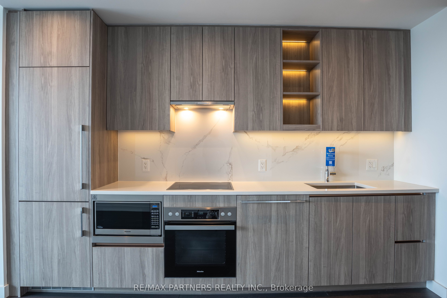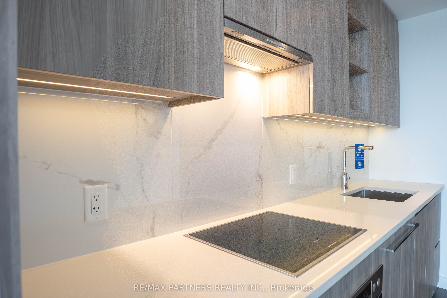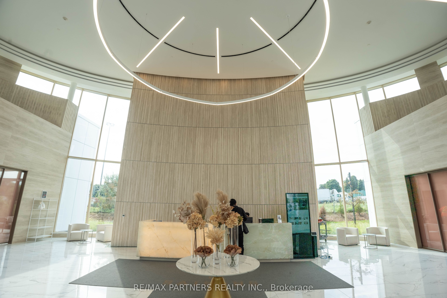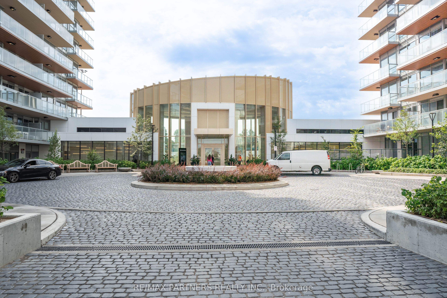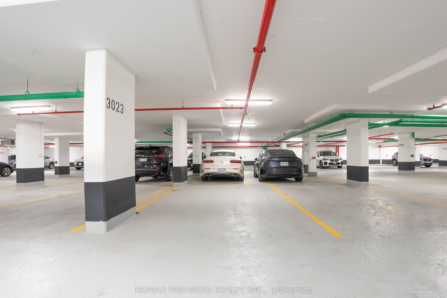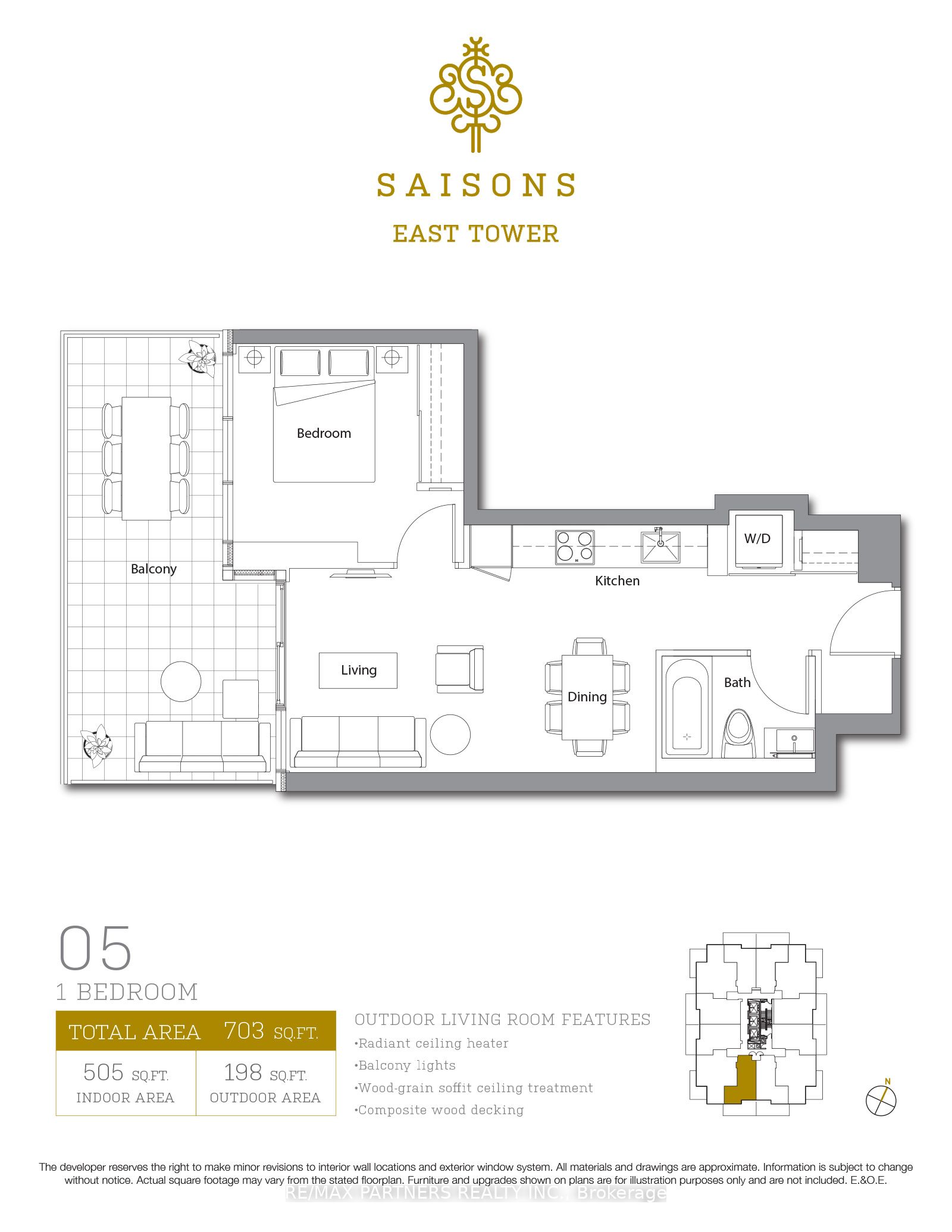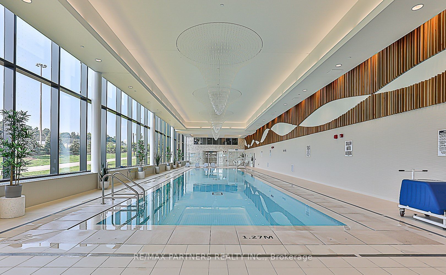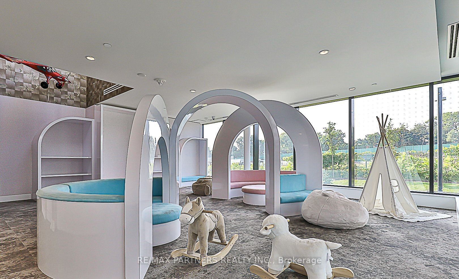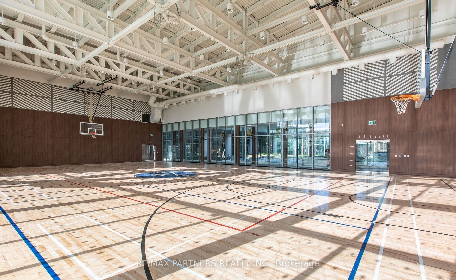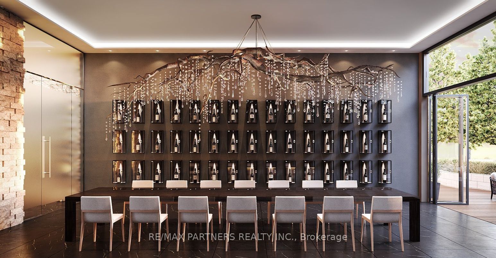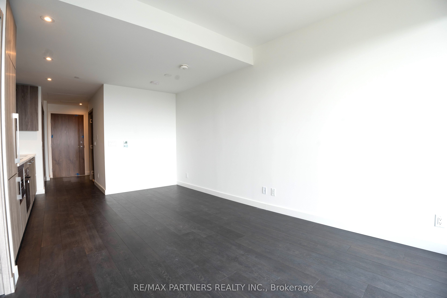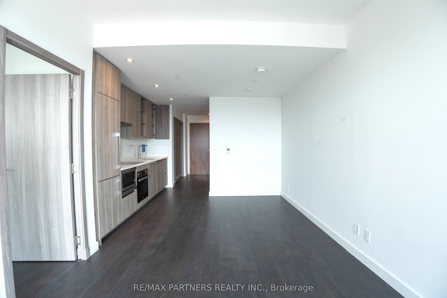$618,000
Available - For Sale
Listing ID: C9344886
27 McMahon Dr , Unit 2105, Toronto, M2K 0J2, Ontario
| ***Brand New Never Live In Unit*** Concord Park Place Ultra-Luxurious Saison Building With Over 80,000 Square Feet Mega Amenities Centre Including Pool, Golf Simulator, Wine Lounge, Banquet Room, Basketball Court, Car Wash, Kids Playroom And More. Overlooking Toronto Skyline and CN Tower, This Highest 1 Bedroom Unit In The Building Is A Dream Place To Live In With 9 Feet Ceilings, Floor To Ceiling Windows, & A Decorated Extra Large Balcony (198 Sq Ft) With Outdoor Radiant Heater Ready For Enjoyment. Paired With High Quality Miele Appliance Package, Quartz Countertop, Porcelain Backsplash, Under-Cabinet Lighting Enhancing Your Lifestyle. Walking Distance To TTC, Library, Recreational Centre, Ikea And More. Don't Miss Out On This Top Tier Luxury Condo! |
| Price | $618,000 |
| Taxes: | $0.00 |
| Assessment Year: | 2023 |
| Maintenance Fee: | 482.65 |
| Address: | 27 McMahon Dr , Unit 2105, Toronto, M2K 0J2, Ontario |
| Province/State: | Ontario |
| Condo Corporation No | TSCC |
| Level | 21 |
| Unit No | 05 |
| Directions/Cross Streets: | Leslie And Sheppard |
| Rooms: | 5 |
| Bedrooms: | 1 |
| Bedrooms +: | |
| Kitchens: | 1 |
| Family Room: | N |
| Basement: | None |
| Approximatly Age: | New |
| Property Type: | Comm Element Condo |
| Style: | Apartment |
| Exterior: | Brick, Concrete |
| Garage Type: | Underground |
| Garage(/Parking)Space: | 1.00 |
| Drive Parking Spaces: | 0 |
| Park #1 | |
| Parking Type: | Owned |
| Exposure: | S |
| Balcony: | Open |
| Locker: | Owned |
| Pet Permited: | Restrict |
| Approximatly Age: | New |
| Approximatly Square Footage: | 500-599 |
| Building Amenities: | Car Wash, Exercise Room, Indoor Pool, Party/Meeting Room, Recreation Room, Visitor Parking |
| Property Features: | Park |
| Maintenance: | 482.65 |
| CAC Included: | Y |
| Common Elements Included: | Y |
| Heat Included: | Y |
| Parking Included: | Y |
| Building Insurance Included: | Y |
| Fireplace/Stove: | N |
| Heat Source: | Gas |
| Heat Type: | Forced Air |
| Central Air Conditioning: | Central Air |
$
%
Years
This calculator is for demonstration purposes only. Always consult a professional
financial advisor before making personal financial decisions.
| Although the information displayed is believed to be accurate, no warranties or representations are made of any kind. |
| RE/MAX PARTNERS REALTY INC. |
|
|

Michael Tzakas
Sales Representative
Dir:
416-561-3911
Bus:
416-494-7653
| Book Showing | Email a Friend |
Jump To:
At a Glance:
| Type: | Condo - Comm Element Condo |
| Area: | Toronto |
| Municipality: | Toronto |
| Neighbourhood: | Bayview Village |
| Style: | Apartment |
| Approximate Age: | New |
| Maintenance Fee: | $482.65 |
| Beds: | 1 |
| Baths: | 1 |
| Garage: | 1 |
| Fireplace: | N |
Locatin Map:
Payment Calculator:

