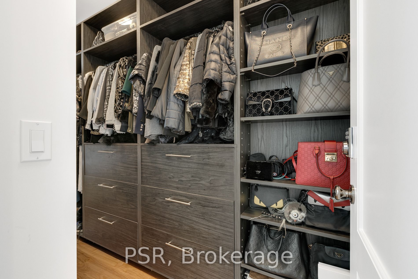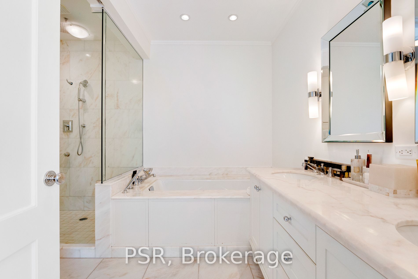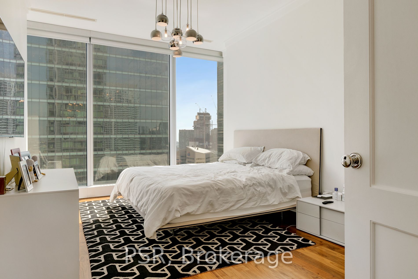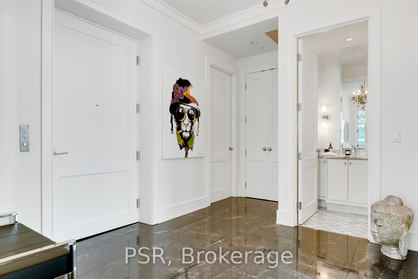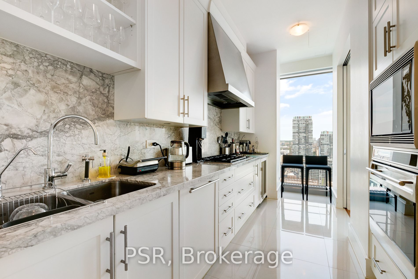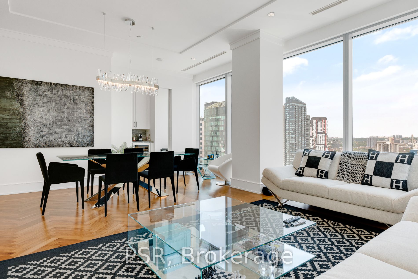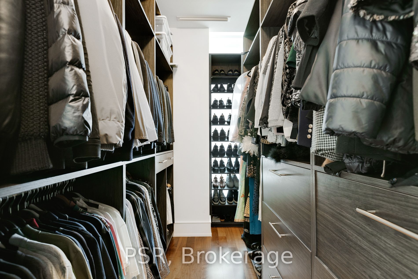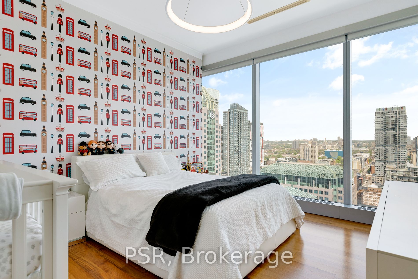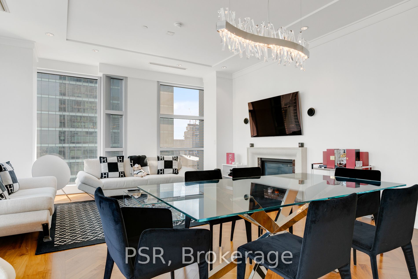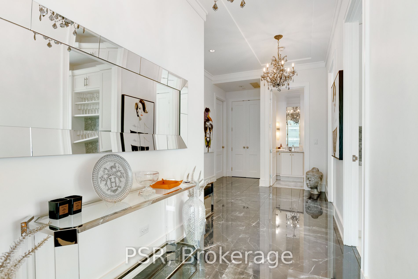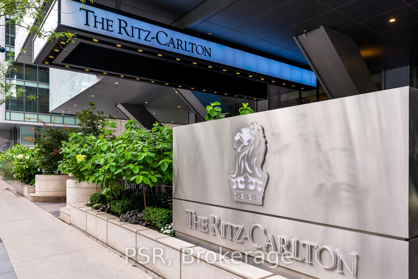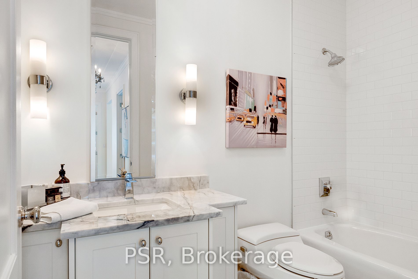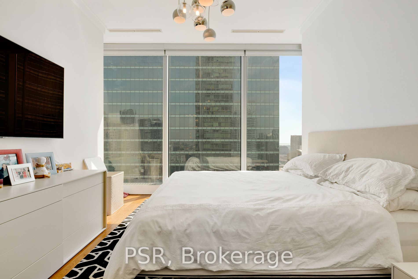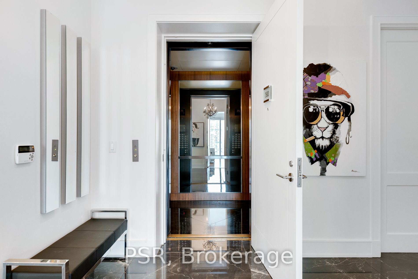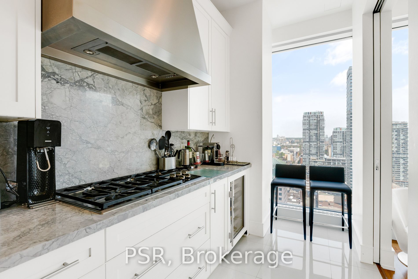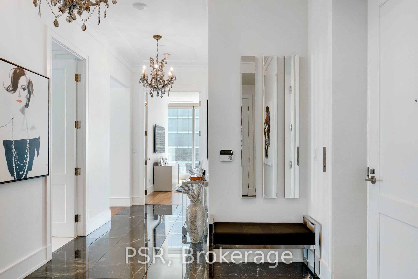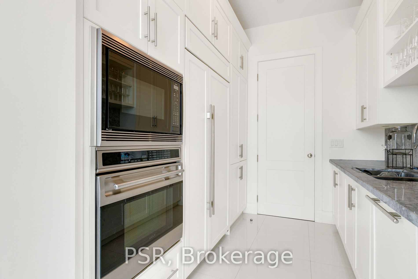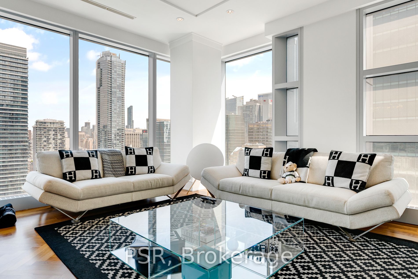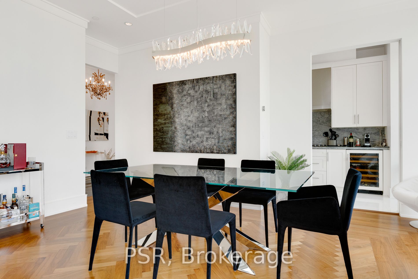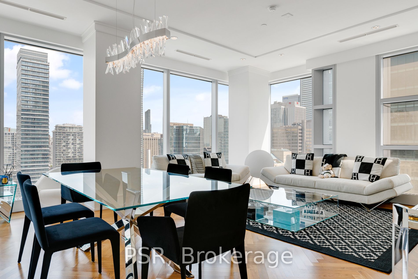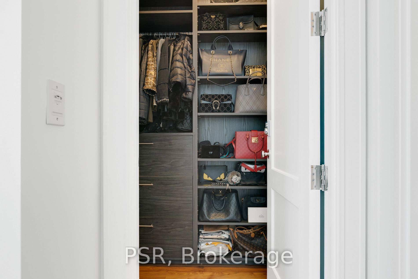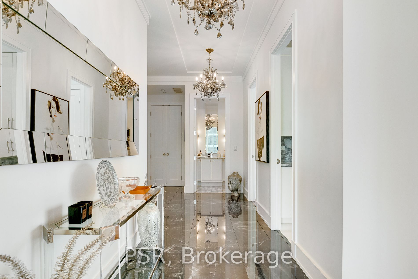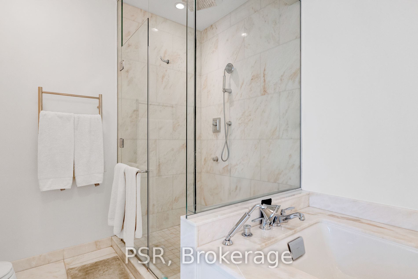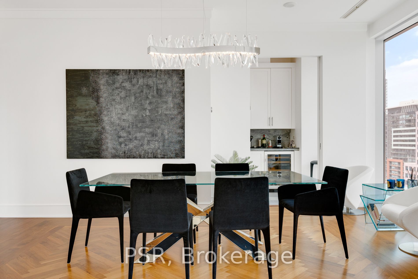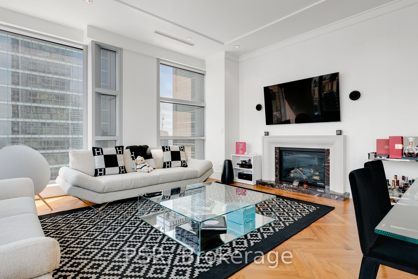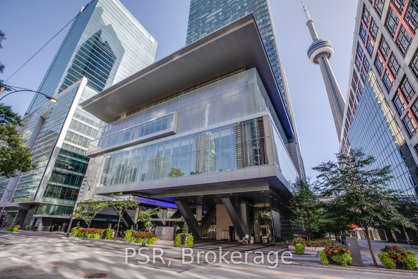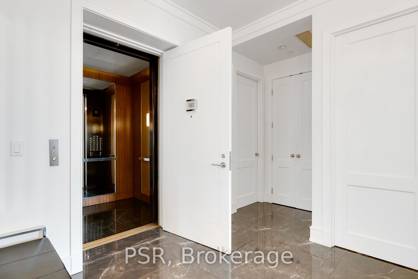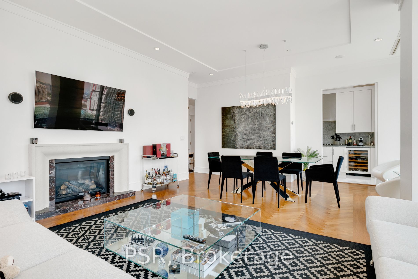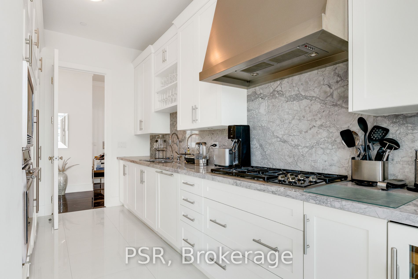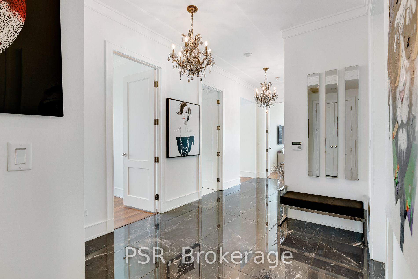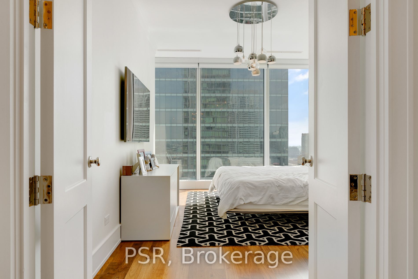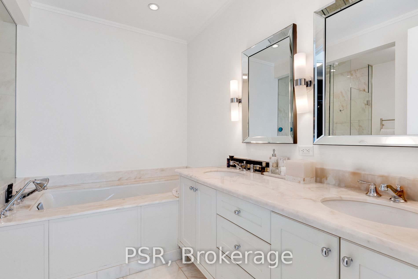$9,500
Available - For Rent
Listing ID: C9349191
183 Wellington St West , Unit 2503, Toronto, M5V 0A1, Ontario
| Welcome To The Ritz-Carlton Residences - Luxury Living At Its Finest! Impeccably Finished 2 Bedroom, 2 Bathroom Corner Suite. Spanning Just Shy of 1,700 SF w/ Rarely Available Private Elevator, Opening Directly Into Suite. Open Concept, Split Floor Plan, Soaring 10Ft Ceilings, Herringbone Hardwood & Marble Flooring Throughout. Chefs Kitchen Offers Upgraded Stone Countertops, Gas Cooktop, & Integrated Sub-Zero/Wolf Appliances + Wine Fridge. Sweeping, Unobstructed City Views. Primary Bedroom Retreat Boasts Custom Walk-In Closet & Spa-Like 5Pc. Ensuite. Enjoy Access To 5 Star Hotel Amenities: Spa, Pool, Fitness Centres, 24Hr Residential Concierge & Valet, 21st & 22nd Floor Sky Lobby/Lounge w/ Residences Private Terrace, Bbq's & Outdoor Kitchen. |
| Extras: Light Fixtures & Window Coverings [Drapery + Motorized Shades] Included. B/I Miele, Wolf, & Sub-Zero Appliances. Custom Closet [Prim. Bed], Stacked LG Washer/Dryer, & Gas Fireplace. 1 Parking. |
| Price | $9,500 |
| Address: | 183 Wellington St West , Unit 2503, Toronto, M5V 0A1, Ontario |
| Province/State: | Ontario |
| Condo Corporation No | TSCC |
| Level | 6 |
| Unit No | 03 |
| Directions/Cross Streets: | Wellington & Simcoe |
| Rooms: | 6 |
| Bedrooms: | 2 |
| Bedrooms +: | |
| Kitchens: | 1 |
| Family Room: | Y |
| Basement: | None |
| Furnished: | N |
| Property Type: | Condo Apt |
| Style: | Apartment |
| Exterior: | Concrete |
| Garage Type: | Underground |
| Garage(/Parking)Space: | 1.00 |
| Drive Parking Spaces: | 1 |
| Park #1 | |
| Parking Type: | Owned |
| Legal Description: | P4 #8 |
| Exposure: | Ne |
| Balcony: | None |
| Locker: | None |
| Pet Permited: | Restrict |
| Approximatly Square Footage: | 1600-1799 |
| Building Amenities: | Concierge, Exercise Room, Guest Suites, Indoor Pool, Media Room, Party/Meeting Room |
| Property Features: | Clear View, Hospital, Library, Park, Public Transit |
| CAC Included: | Y |
| Water Included: | Y |
| Common Elements Included: | Y |
| Heat Included: | Y |
| Parking Included: | Y |
| Building Insurance Included: | Y |
| Fireplace/Stove: | Y |
| Heat Source: | Gas |
| Heat Type: | Forced Air |
| Central Air Conditioning: | Central Air |
| Ensuite Laundry: | Y |
| Although the information displayed is believed to be accurate, no warranties or representations are made of any kind. |
| PSR |
|
|

Michael Tzakas
Sales Representative
Dir:
416-561-3911
Bus:
416-494-7653
| Book Showing | Email a Friend |
Jump To:
At a Glance:
| Type: | Condo - Condo Apt |
| Area: | Toronto |
| Municipality: | Toronto |
| Neighbourhood: | Waterfront Communities C1 |
| Style: | Apartment |
| Beds: | 2 |
| Baths: | 2 |
| Garage: | 1 |
| Fireplace: | Y |
Locatin Map:

