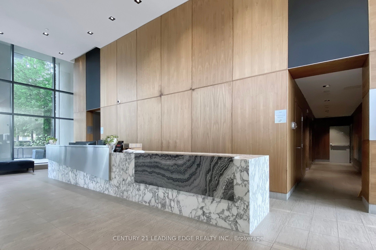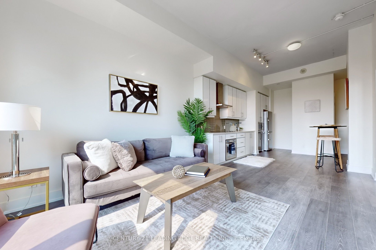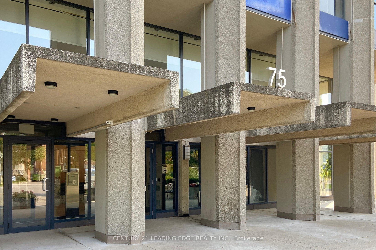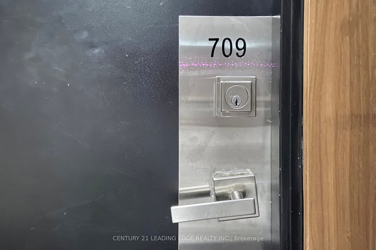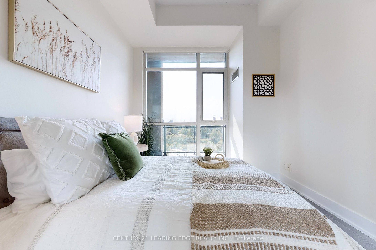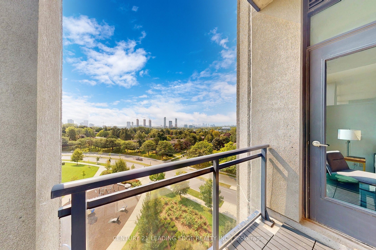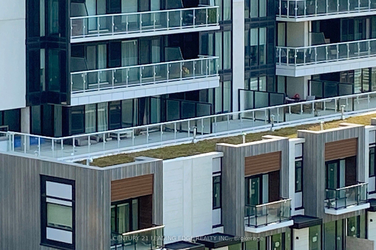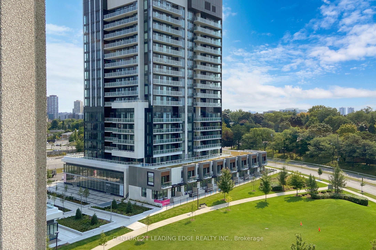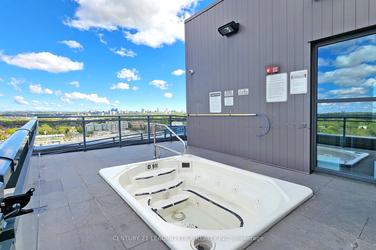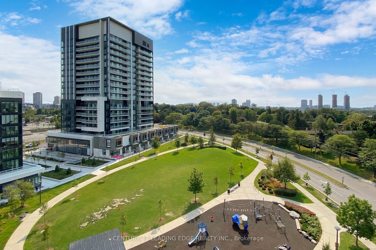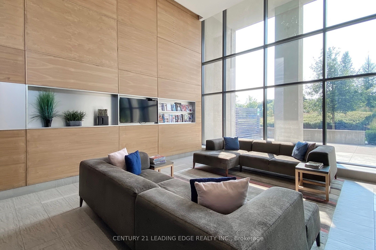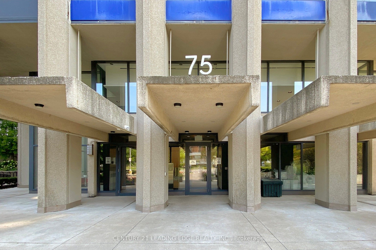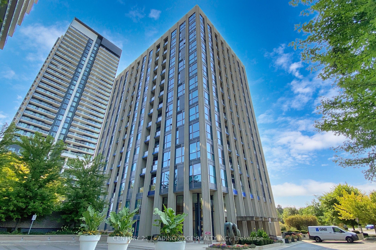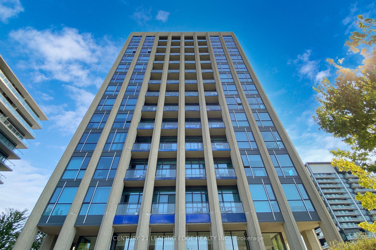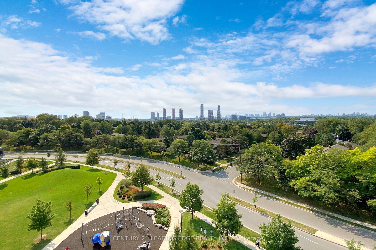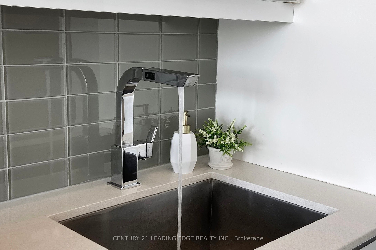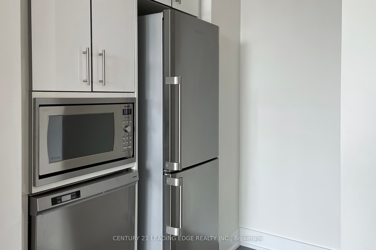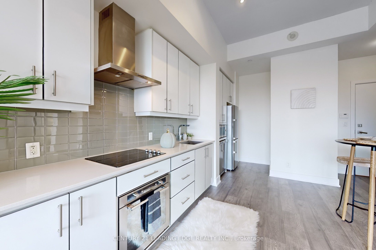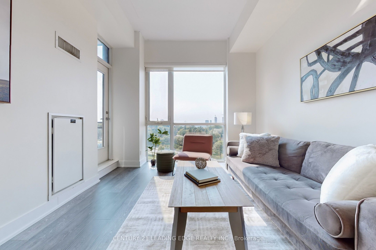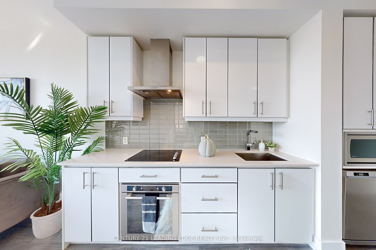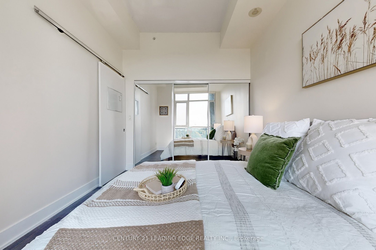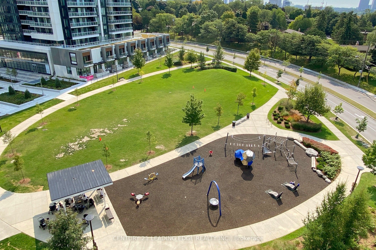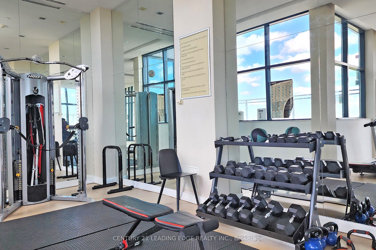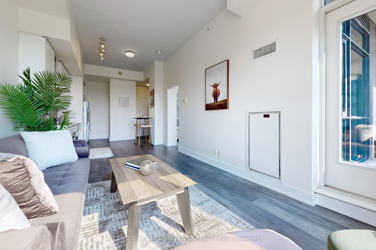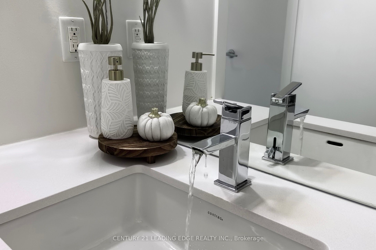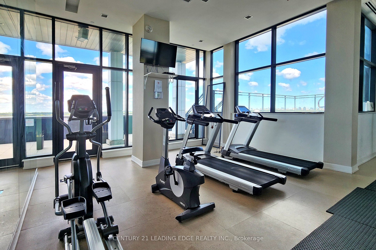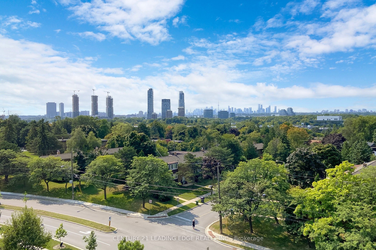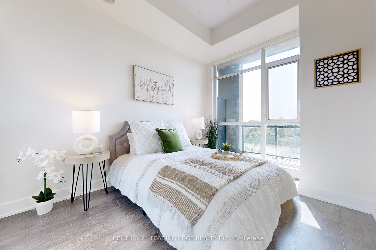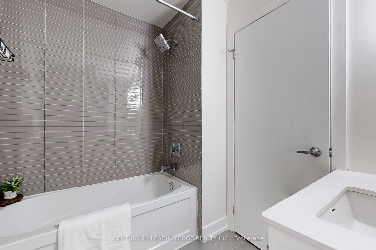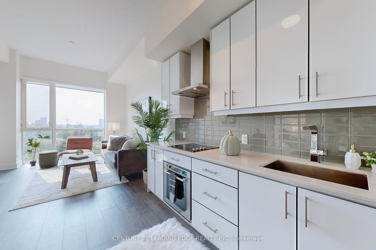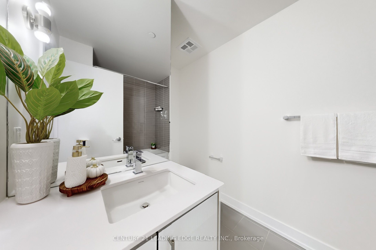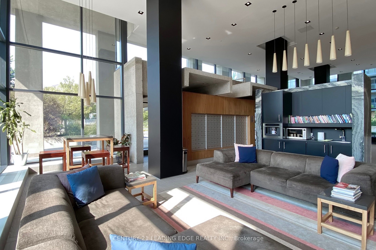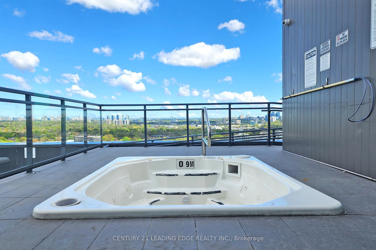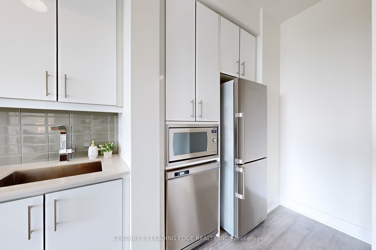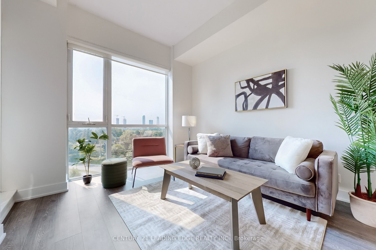$589,000
Available - For Sale
Listing ID: C9349776
75 The Donway West , Unit 709, Toronto, M3C 2E9, Ontario
| Look No Further! Your Perfect 1-Bedroom Condo Awaits at The Shops at Don Mills 600 SF of Stylish Living with Stunning Views! This Hip And Sleek Soft Loft Condo Features Soaring 10 Ft Ceilings, And Stunning Floor-To-Ceiling Windows That Showcase One Of The Best South-Facing Views In The Building. Take In Clear, Unobstructed Panoramas Of The City Skyline, Including The Iconic CN Tower, From Sunrise To Sunset. Enjoy The Vibrant Lifestyle That Comes With Being Steps Away From The Shops Of Don Mills, With Upscale Boutiques And Trendy Restaurants, Coffee Shops, Eataly, And With The Cineplex Theatre - Entertainment Right At Your Doorstep. Commuting Is A Breeze With Easy Access To Public Transit, And Mins To Hwys 401 & DVP. Dont Miss Out On This Move-In Ready Gem At The LivLofts In One Of Torontos Most Desirable Communities! |
| Extras: Take In the Scenic Skyline On The Stunning Rooftop Deck With Hot Tub, And BBQs. Enjoy Great Amenities - Media Room, Party Room, Guest Suites, Gym, Plenty Of Bicycle And Visitor Parking. |
| Price | $589,000 |
| Taxes: | $2524.97 |
| Maintenance Fee: | 562.42 |
| Address: | 75 The Donway West , Unit 709, Toronto, M3C 2E9, Ontario |
| Province/State: | Ontario |
| Condo Corporation No | TSCC |
| Level | 7 |
| Unit No | 9 |
| Directions/Cross Streets: | Don Mills/Lawrence |
| Rooms: | 4 |
| Bedrooms: | 1 |
| Bedrooms +: | |
| Kitchens: | 1 |
| Family Room: | N |
| Basement: | None |
| Property Type: | Condo Apt |
| Style: | Apartment |
| Exterior: | Concrete |
| Garage Type: | Underground |
| Garage(/Parking)Space: | 1.00 |
| Drive Parking Spaces: | 0 |
| Park #1 | |
| Parking Type: | Owned |
| Exposure: | S |
| Balcony: | Open |
| Locker: | Owned |
| Pet Permited: | Restrict |
| Approximatly Square Footage: | 600-699 |
| Maintenance: | 562.42 |
| CAC Included: | Y |
| Water Included: | Y |
| Common Elements Included: | Y |
| Heat Included: | Y |
| Parking Included: | Y |
| Building Insurance Included: | Y |
| Fireplace/Stove: | N |
| Heat Source: | Gas |
| Heat Type: | Forced Air |
| Central Air Conditioning: | Central Air |
| Ensuite Laundry: | Y |
$
%
Years
This calculator is for demonstration purposes only. Always consult a professional
financial advisor before making personal financial decisions.
| Although the information displayed is believed to be accurate, no warranties or representations are made of any kind. |
| CENTURY 21 LEADING EDGE REALTY INC. |
|
|

Michael Tzakas
Sales Representative
Dir:
416-561-3911
Bus:
416-494-7653
| Virtual Tour | Book Showing | Email a Friend |
Jump To:
At a Glance:
| Type: | Condo - Condo Apt |
| Area: | Toronto |
| Municipality: | Toronto |
| Neighbourhood: | Banbury-Don Mills |
| Style: | Apartment |
| Tax: | $2,524.97 |
| Maintenance Fee: | $562.42 |
| Beds: | 1 |
| Baths: | 1 |
| Garage: | 1 |
| Fireplace: | N |
Locatin Map:
Payment Calculator:

