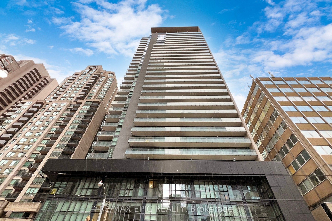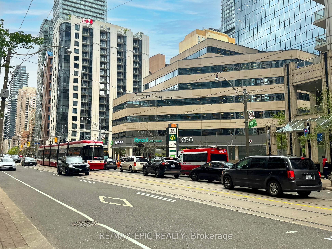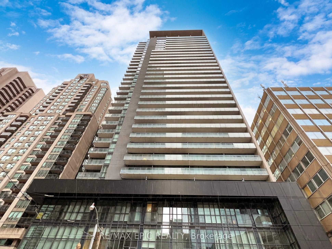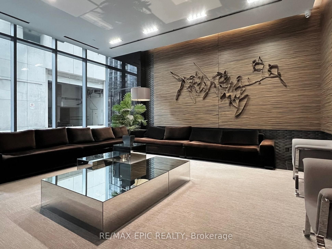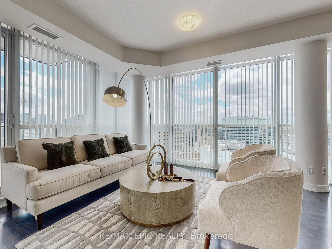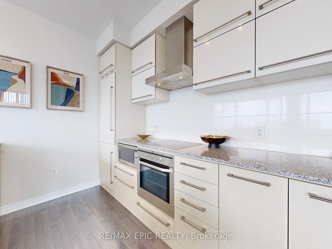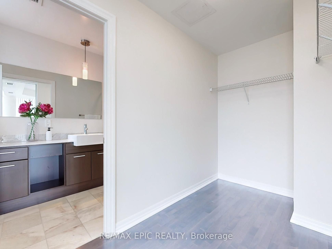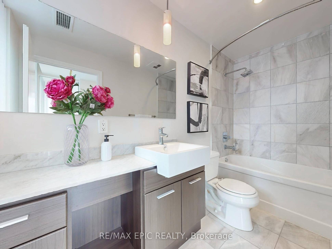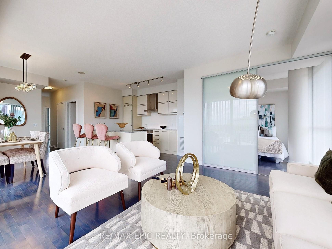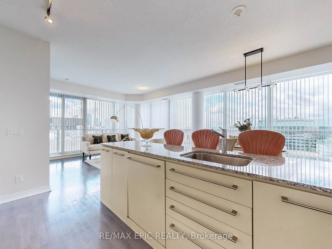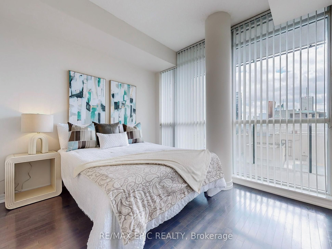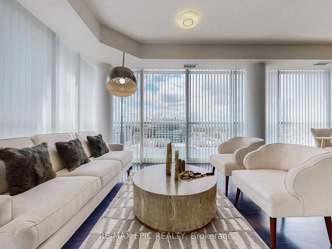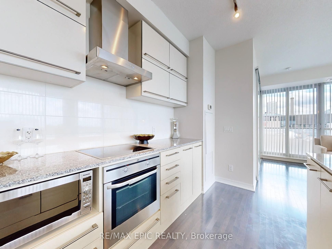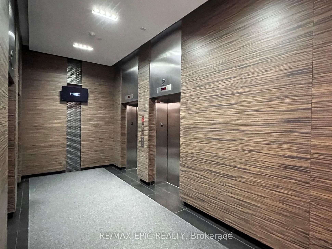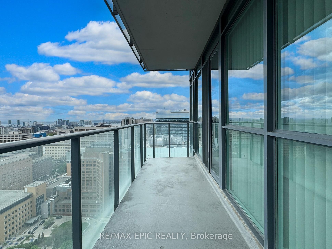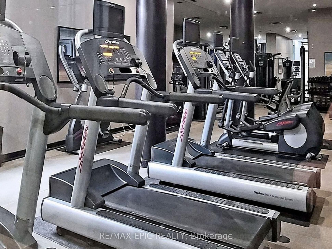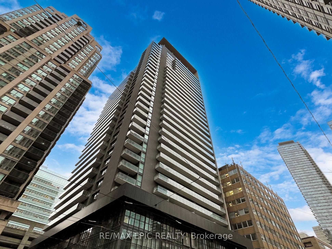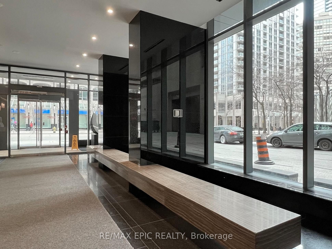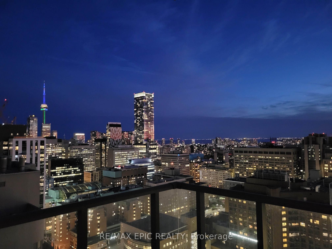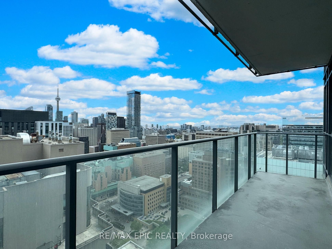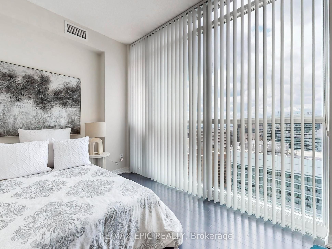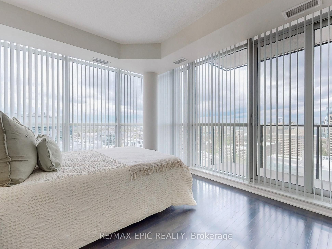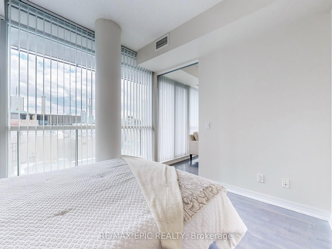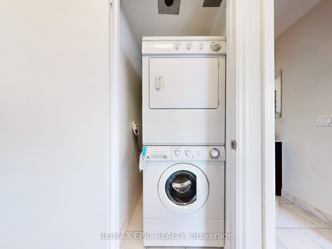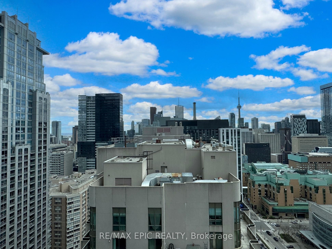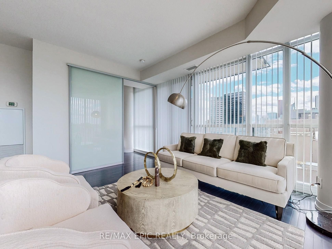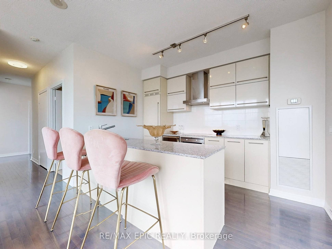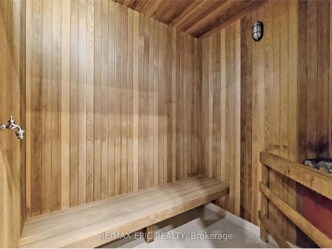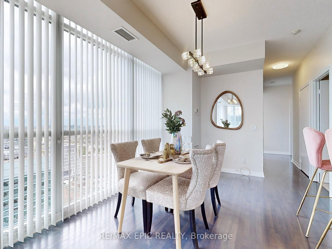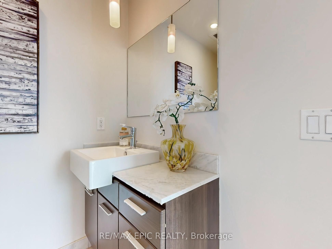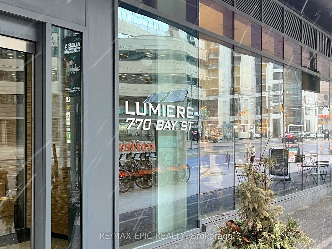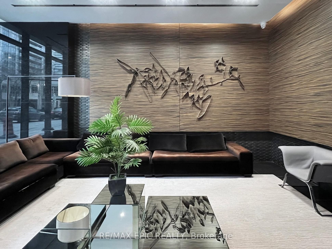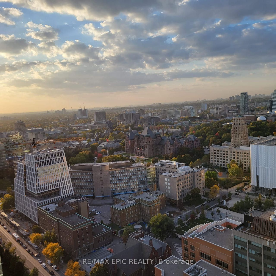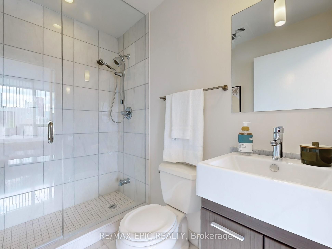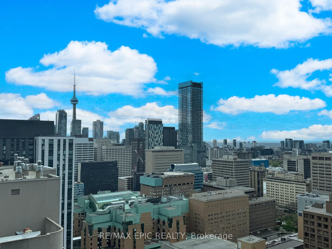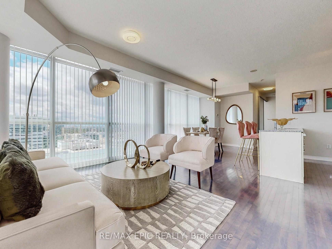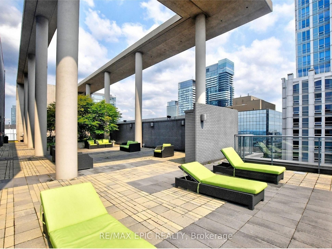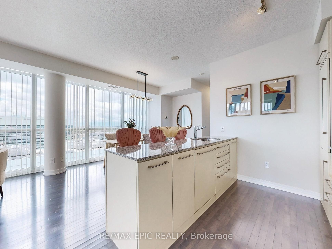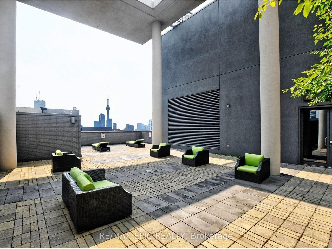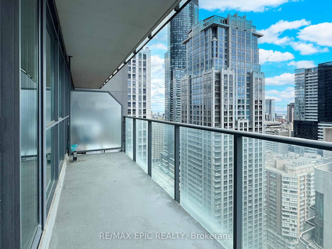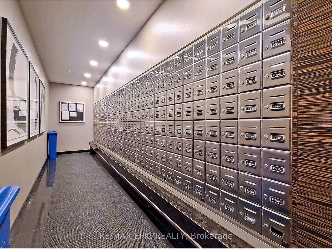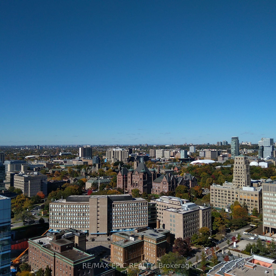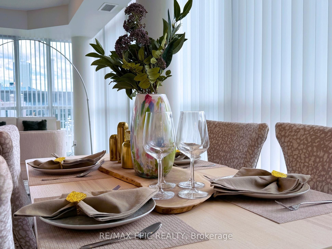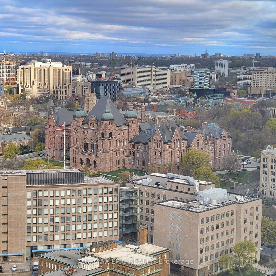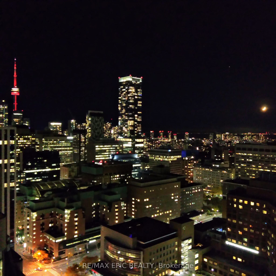$1,449,000
Available - For Sale
Listing ID: C9355471
770 Bay St , Unit Ph308, Toronto, M5G 0A6, Ontario
| Welcome to Lumiere luxury condo by renowned Menkes in the heart of downtown core at Bay /College. Incredible penthouse corner suite first time offered. Inviting 1,177 SF of modern living, split bedroom layout featuring 2 ensuites, separate den W/large windows & sliding doors, ideal for home office or 3rd BR. Unique 2 pc powder room for the convenience of visiting guests. Soaring 9' ceilings, wall-to-ceiling windows allow maximum natural light to pour in. Fantastic views to 3 different directions: city, Queens Park, CN Tower & Lake views. Modern kitchen, integrated appliances & island. Primary BR has hugh W/I closet, 4 pc ensuite highlighted by window & W/O to balcony. 2nd BR also enjoys its own 4 pc. ensuite. Excellent fitness club, indoor pool, sauna, party room, rooftop terrace & visitor parking. Steps to transits, subways, PATH, offices, groceries, hospitals, shops, restaurants, cafes, U of T, parks, YMCA & much more! |
| Extras: Built-in appliances including: fridge, cooktop, oven, dishwasher, microwave, fanhood & stacked washer/dryer. All electrical light fixtures, window blinds. One parking at P1 & one large locker are included. |
| Price | $1,449,000 |
| Taxes: | $5822.45 |
| Maintenance Fee: | 1020.02 |
| Address: | 770 Bay St , Unit Ph308, Toronto, M5G 0A6, Ontario |
| Province/State: | Ontario |
| Condo Corporation No | TSCC |
| Level | 30 |
| Unit No | 8 |
| Directions/Cross Streets: | Bay & College S/W |
| Rooms: | 5 |
| Rooms +: | 1 |
| Bedrooms: | 2 |
| Bedrooms +: | 1 |
| Kitchens: | 1 |
| Family Room: | N |
| Basement: | None |
| Approximatly Age: | 11-15 |
| Property Type: | Condo Apt |
| Style: | Apartment |
| Exterior: | Concrete |
| Garage Type: | Underground |
| Garage(/Parking)Space: | 1.00 |
| Drive Parking Spaces: | 1 |
| Park #1 | |
| Parking Spot: | 10 |
| Parking Type: | Owned |
| Legal Description: | A |
| Exposure: | Sw |
| Balcony: | Open |
| Locker: | Owned |
| Pet Permited: | Restrict |
| Retirement Home: | N |
| Approximatly Age: | 11-15 |
| Approximatly Square Footage: | 1000-1199 |
| Building Amenities: | Concierge, Gym, Indoor Pool, Party/Meeting Room, Rooftop Deck/Garden, Visitor Parking |
| Maintenance: | 1020.02 |
| Water Included: | Y |
| Common Elements Included: | Y |
| Heat Included: | Y |
| Parking Included: | Y |
| Fireplace/Stove: | N |
| Heat Source: | Gas |
| Heat Type: | Heat Pump |
| Central Air Conditioning: | Central Air |
| Ensuite Laundry: | Y |
$
%
Years
This calculator is for demonstration purposes only. Always consult a professional
financial advisor before making personal financial decisions.
| Although the information displayed is believed to be accurate, no warranties or representations are made of any kind. |
| RE/MAX EPIC REALTY |
|
|

Michael Tzakas
Sales Representative
Dir:
416-561-3911
Bus:
416-494-7653
| Virtual Tour | Book Showing | Email a Friend |
Jump To:
At a Glance:
| Type: | Condo - Condo Apt |
| Area: | Toronto |
| Municipality: | Toronto |
| Neighbourhood: | Bay Street Corridor |
| Style: | Apartment |
| Approximate Age: | 11-15 |
| Tax: | $5,822.45 |
| Maintenance Fee: | $1,020.02 |
| Beds: | 2+1 |
| Baths: | 3 |
| Garage: | 1 |
| Fireplace: | N |
Locatin Map:
Payment Calculator:

