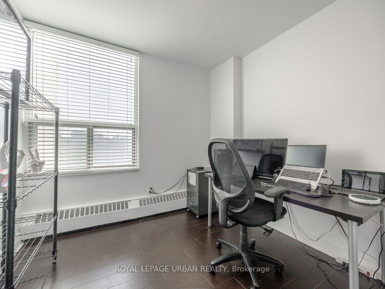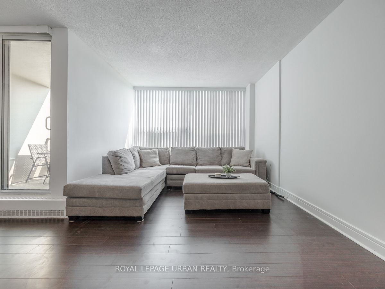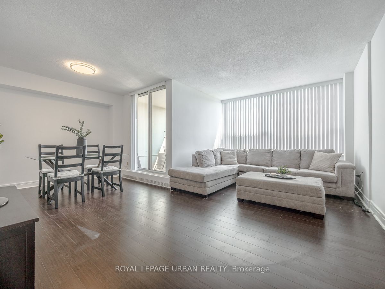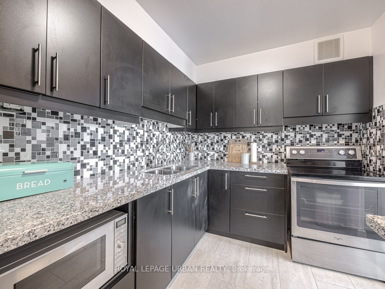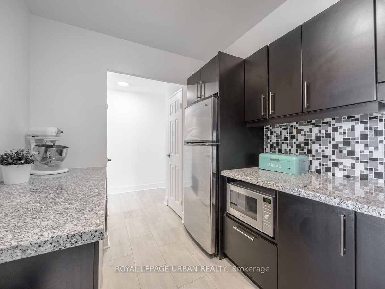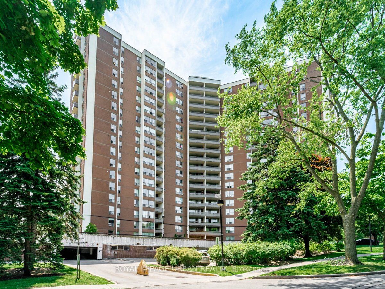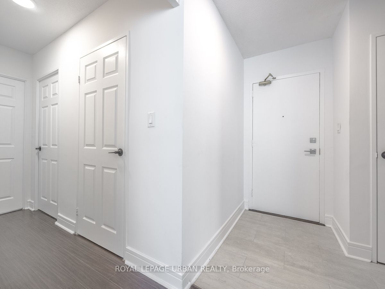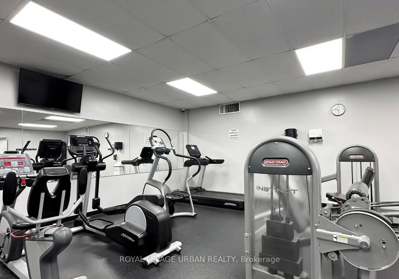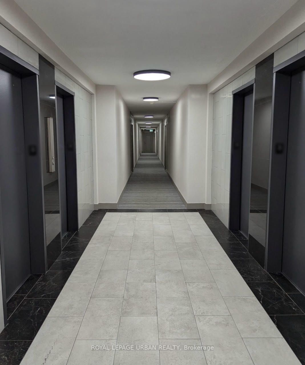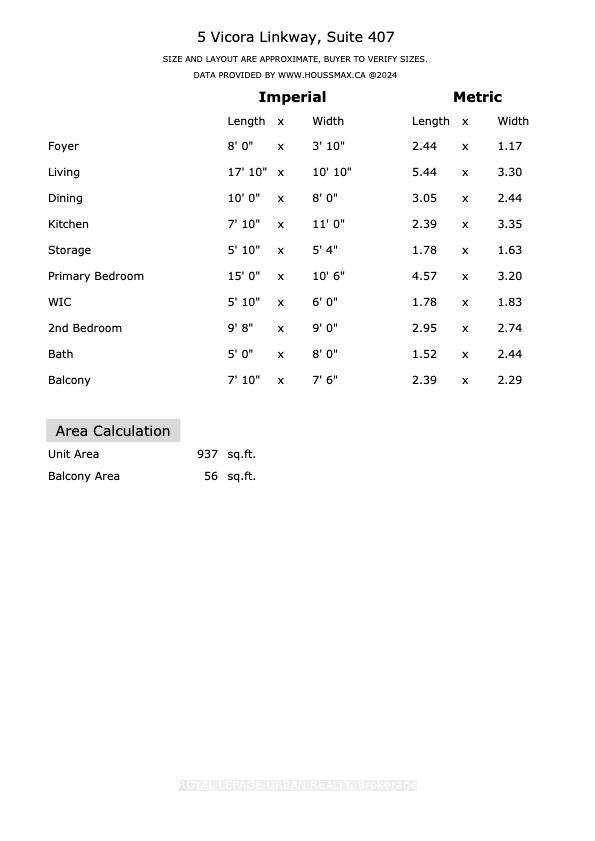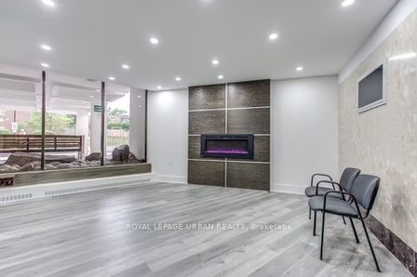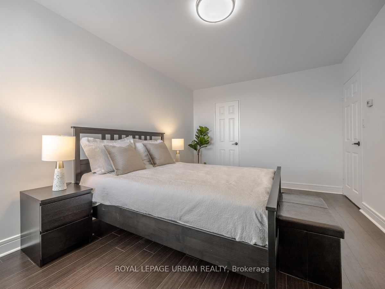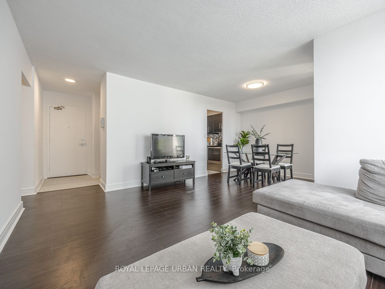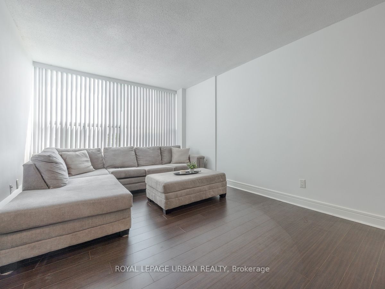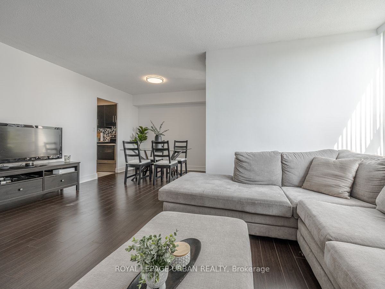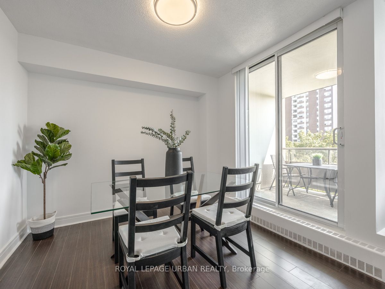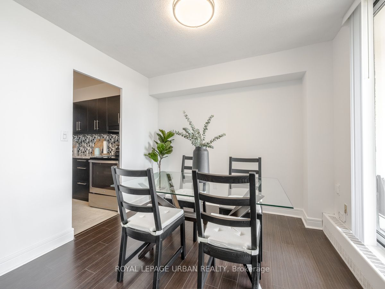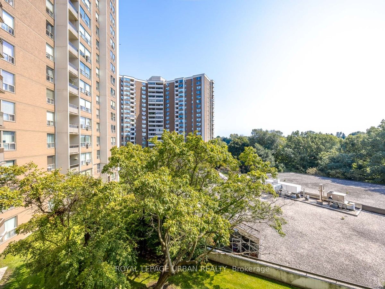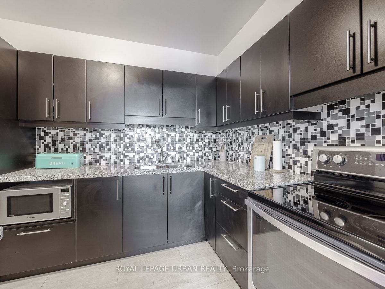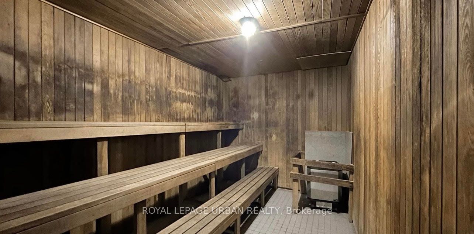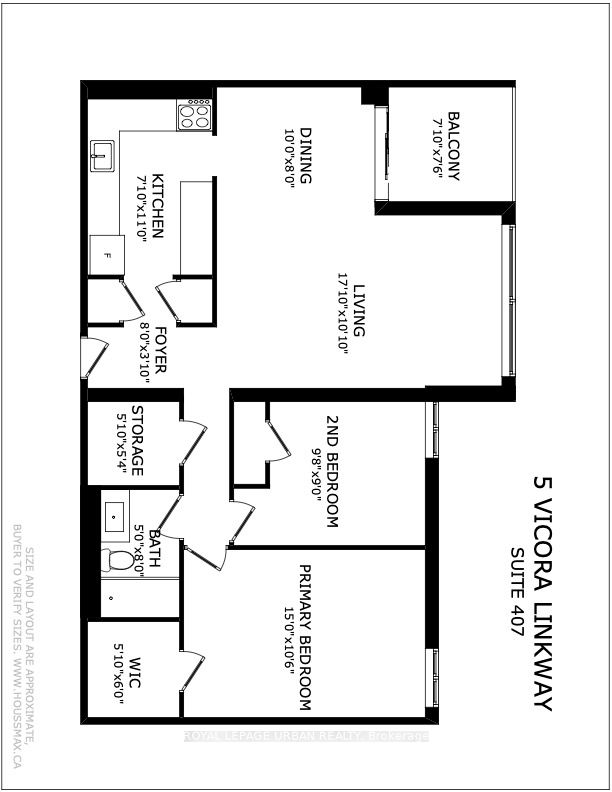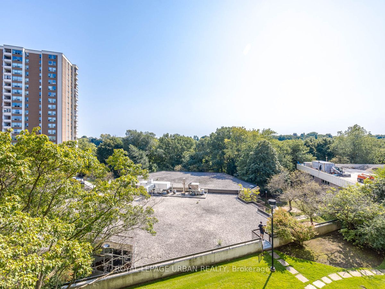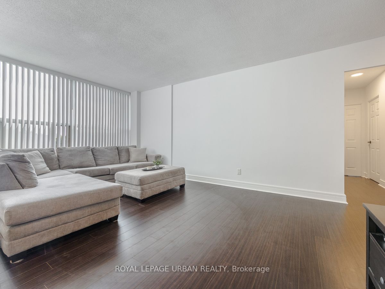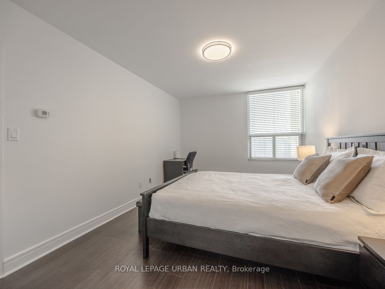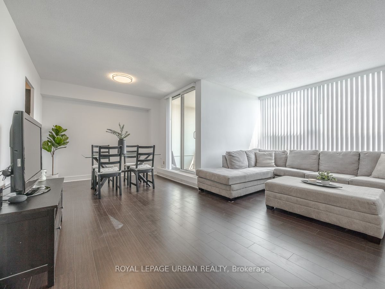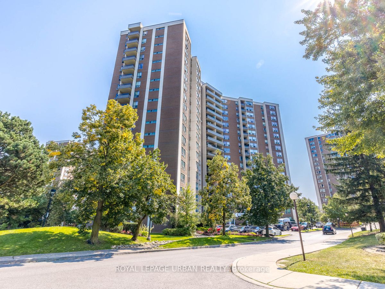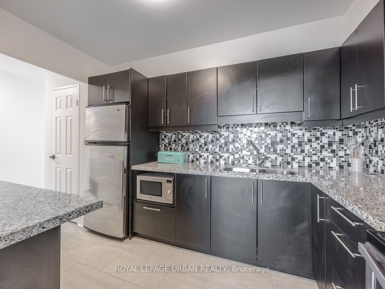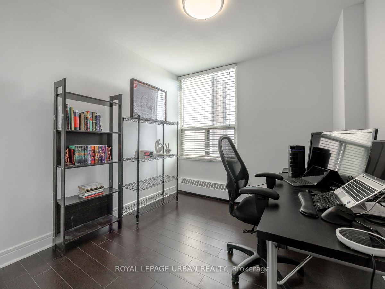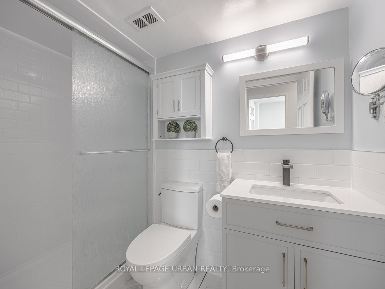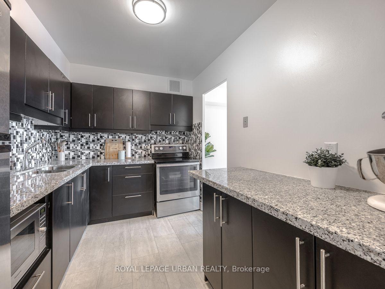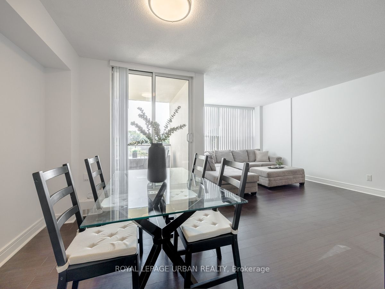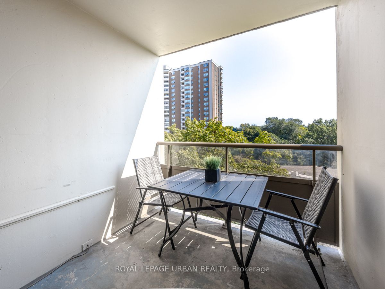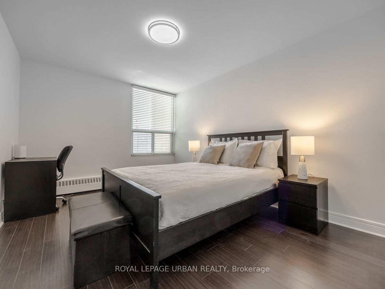$449,900
Available - For Sale
Listing ID: C9355868
5 Vicora Linkway , Unit 407, Toronto, M3C 1A4, Ontario
| Honey, Youre Home! Whether You Are An Investor, First Time Home Buyer Or Looking To Downsize, This Unit Checks Off On All Points. Suite 407 Features A Spacious 2 Bedroom Layout With Ample Closet Space & Storage, A Newly Renovated Bathroom, Upgraded Kitchen With Stainless Steel Appliances & Quarts Counter Tops With "Hideaway Multi-Outlets" Built In, All Upgraded Flooring & A Cozy Balcony With A View. The Suite Has Been Freshly Painted & The Building Has Undergone Many Modern Updates Throughout. There Is Also Ample Visitor Parking. Conveniently Enjoy All Amenities Such As The Sauna, Gym, Games Room, Indoor Pool & More! 5 Vicora Linkway Is Located In A High Demand Neighbourhood Minutes From TTC/Future LRT, Banks, Highways, Shopping Malls, Parks/Ravine, Golf Course, Places Of Worship & Schools. |
| Price | $449,900 |
| Taxes: | $1308.98 |
| Maintenance Fee: | 858.10 |
| Address: | 5 Vicora Linkway , Unit 407, Toronto, M3C 1A4, Ontario |
| Province/State: | Ontario |
| Condo Corporation No | YCC |
| Level | 4 |
| Unit No | 5 |
| Locker No | 4-7 |
| Directions/Cross Streets: | Don Mills & Eglinton |
| Rooms: | 5 |
| Bedrooms: | 2 |
| Bedrooms +: | |
| Kitchens: | 1 |
| Family Room: | N |
| Basement: | None |
| Property Type: | Condo Apt |
| Style: | Apartment |
| Exterior: | Brick |
| Garage Type: | Underground |
| Garage(/Parking)Space: | 1.00 |
| Drive Parking Spaces: | 0 |
| Park #1 | |
| Parking Spot: | 224 |
| Parking Type: | Exclusive |
| Exposure: | Se |
| Balcony: | Open |
| Locker: | Exclusive |
| Pet Permited: | Restrict |
| Approximatly Square Footage: | 900-999 |
| Building Amenities: | Bike Storage, Exercise Room, Gym, Recreation Room, Sauna, Visitor Parking |
| Property Features: | Library, Park, Place Of Worship, Public Transit, Ravine, Rec Centre |
| Maintenance: | 858.10 |
| Hydro Included: | Y |
| Water Included: | Y |
| Cabel TV Included: | Y |
| Common Elements Included: | Y |
| Heat Included: | Y |
| Parking Included: | Y |
| Building Insurance Included: | Y |
| Fireplace/Stove: | N |
| Heat Source: | Gas |
| Heat Type: | Radiant |
| Central Air Conditioning: | Wall Unit |
| Laundry Level: | Main |
$
%
Years
This calculator is for demonstration purposes only. Always consult a professional
financial advisor before making personal financial decisions.
| Although the information displayed is believed to be accurate, no warranties or representations are made of any kind. |
| ROYAL LEPAGE URBAN REALTY |
|
|

Michael Tzakas
Sales Representative
Dir:
416-561-3911
Bus:
416-494-7653
| Virtual Tour | Book Showing | Email a Friend |
Jump To:
At a Glance:
| Type: | Condo - Condo Apt |
| Area: | Toronto |
| Municipality: | Toronto |
| Neighbourhood: | Flemingdon Park |
| Style: | Apartment |
| Tax: | $1,308.98 |
| Maintenance Fee: | $858.1 |
| Beds: | 2 |
| Baths: | 1 |
| Garage: | 1 |
| Fireplace: | N |
Locatin Map:
Payment Calculator:

