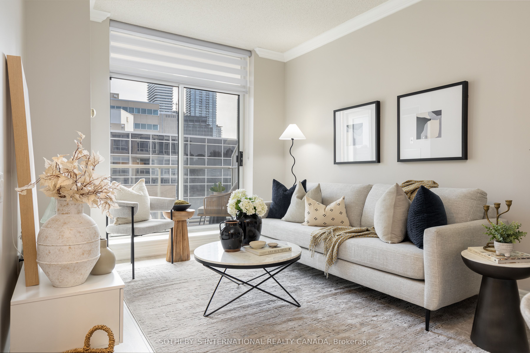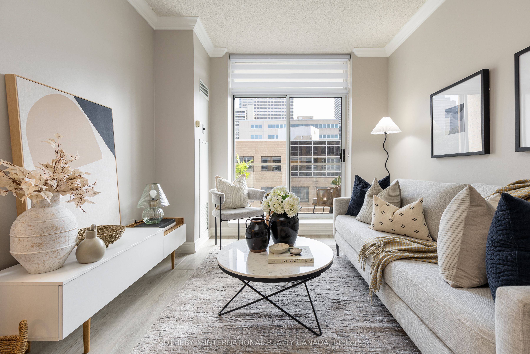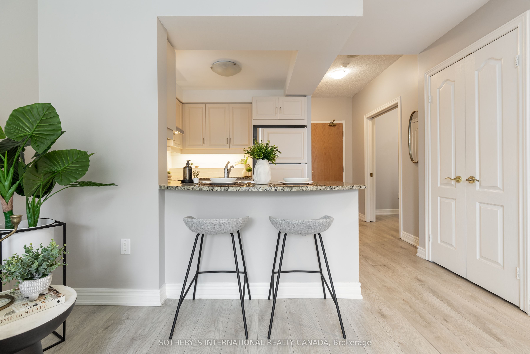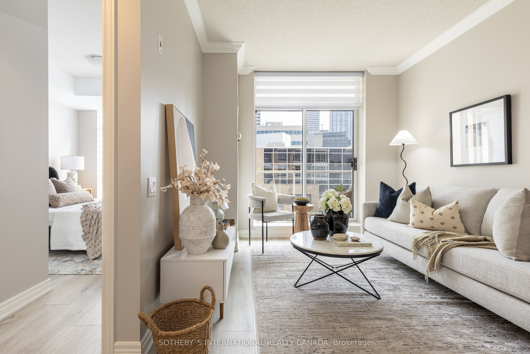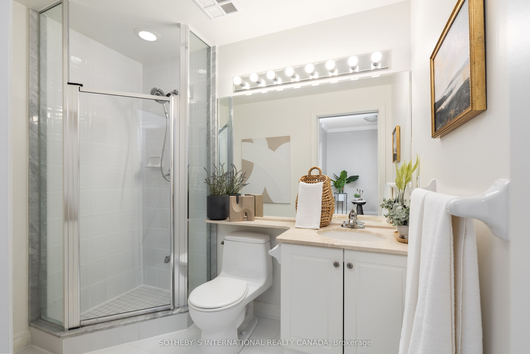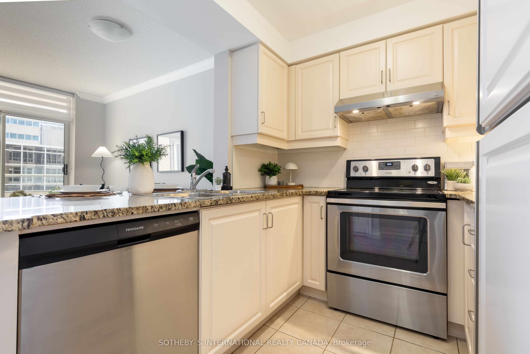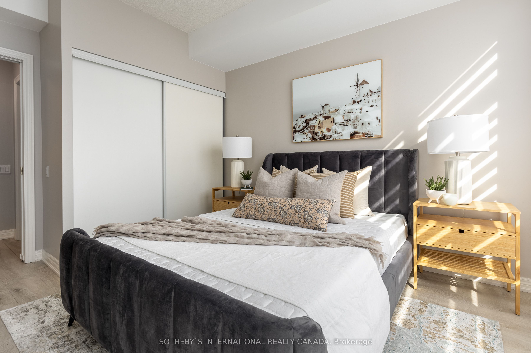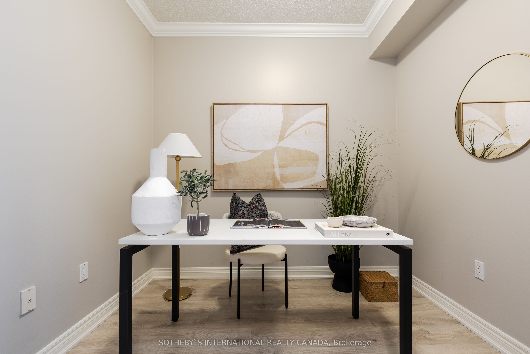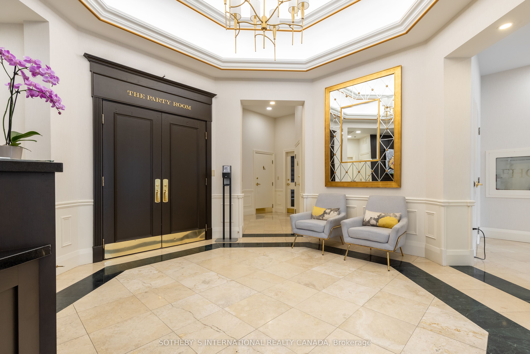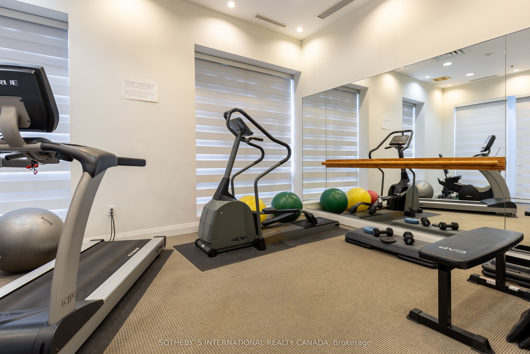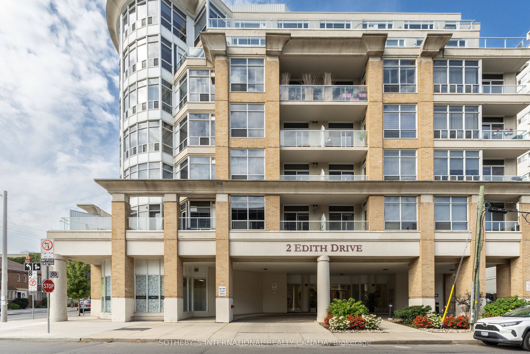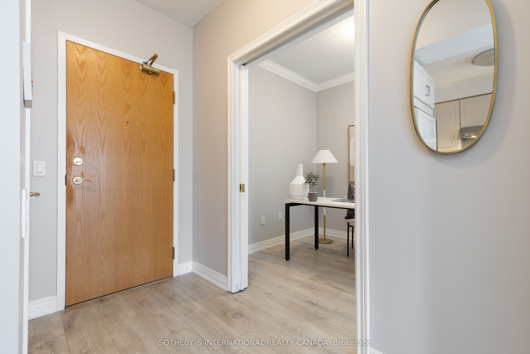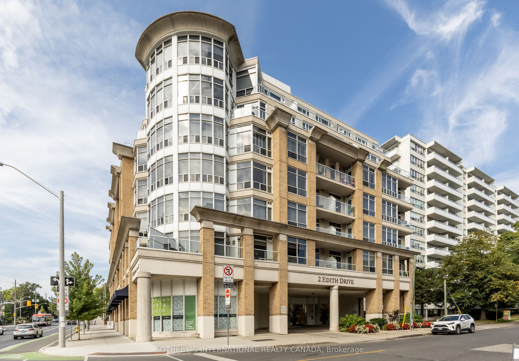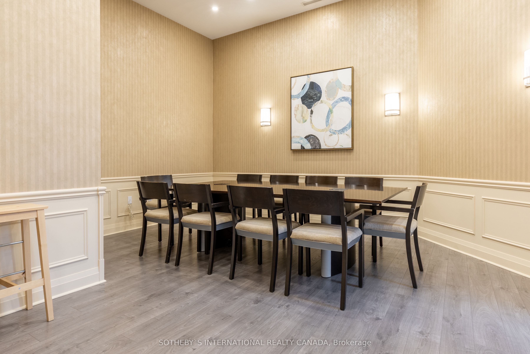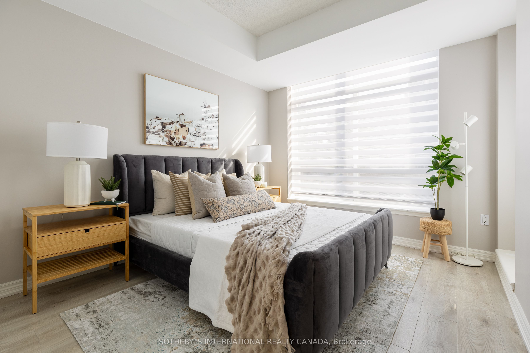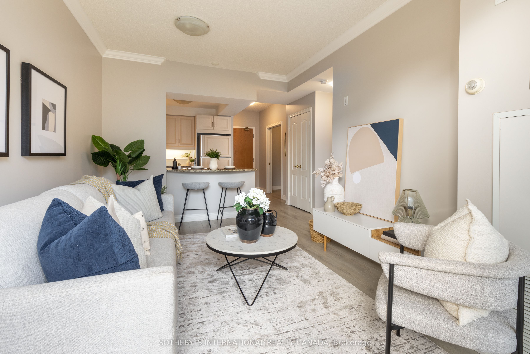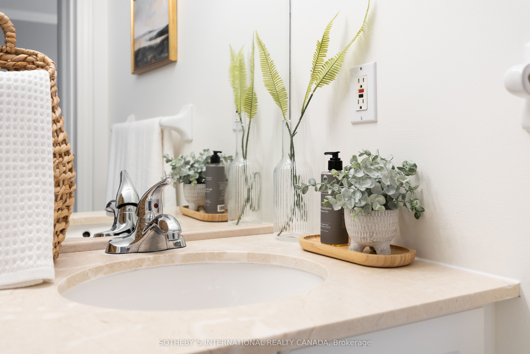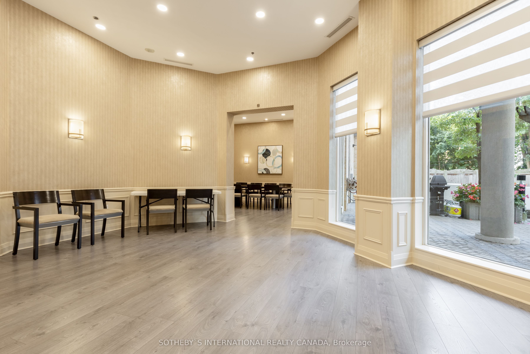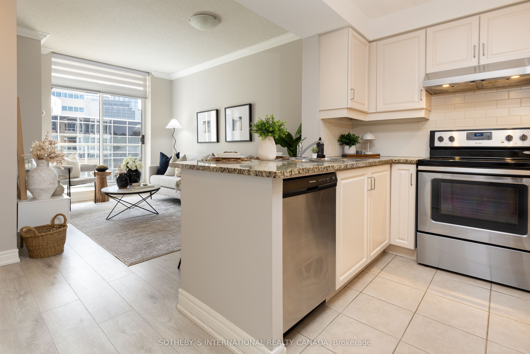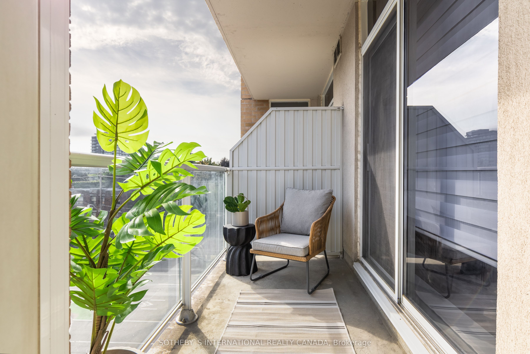$619,900
Available - For Sale
Listing ID: C9357967
2 Edith Dr , Unit 403, Toronto, M4R 2H7, Ontario
| Situated within a quiet residential setting, this exceptional 1 bedroom plus den suite at The Movado combines the charm of tranquil living within Midtown's dynamic rhythm. This unique low-rise residence captures the essence of exclusivity within the bustle of Yonge + Eglinton. The suite's east exposure sweeps the open living and dining area with natural sunlight, perfect for intimate gatherings or simply unwinding. The layout flows seamlessly onto a private balcony, offering a peaceful retreat above the city. The sleek, open-concept kitchen is designed not only for functionality, but also for socializing, featuring a counter bar, full-sized appliances and updated cabinetry.The well sized bedroom offers large east facing windows, ample closet space and direct access to the balcony, creating a private nest that invites rest and relaxation. The versatile den can transform into a second bedroom, functional home office, or tailored to add to your lifestyle.The Movado is a boutique residence with only 58 units and offers an array of convenient amenities, including a nighttime concierge, a gym, party room and shared outdoor terrace. With all-inclusive maintenance fees, parking and locker, this suite offers convenience and sophistication. |
| Extras: Steps to Eglinton Park, North Toronto Community Centre, shops, restos, TTC, Eglinton LRT and access to all major routes. |
| Price | $619,900 |
| Taxes: | $2646.57 |
| Maintenance Fee: | 745.60 |
| Address: | 2 Edith Dr , Unit 403, Toronto, M4R 2H7, Ontario |
| Province/State: | Ontario |
| Condo Corporation No | TSCC |
| Level | 04 |
| Unit No | 03 |
| Directions/Cross Streets: | Eglinton + Edith |
| Rooms: | 5 |
| Bedrooms: | 1 |
| Bedrooms +: | 1 |
| Kitchens: | 1 |
| Family Room: | N |
| Basement: | None |
| Property Type: | Condo Apt |
| Style: | Apartment |
| Exterior: | Concrete |
| Garage Type: | Underground |
| Garage(/Parking)Space: | 1.00 |
| Drive Parking Spaces: | 1 |
| Park #1 | |
| Parking Spot: | B 19 |
| Parking Type: | Owned |
| Legal Description: | Level B, 19 |
| Exposure: | E |
| Balcony: | Open |
| Locker: | Exclusive |
| Pet Permited: | Restrict |
| Approximatly Square Footage: | 600-699 |
| Building Amenities: | Concierge, Gym, Party/Meeting Room |
| Property Features: | Park, Public Transit, Rec Centre |
| Maintenance: | 745.60 |
| CAC Included: | Y |
| Hydro Included: | Y |
| Water Included: | Y |
| Common Elements Included: | Y |
| Heat Included: | Y |
| Parking Included: | Y |
| Building Insurance Included: | Y |
| Fireplace/Stove: | N |
| Heat Source: | Gas |
| Heat Type: | Heat Pump |
| Central Air Conditioning: | Central Air |
$
%
Years
This calculator is for demonstration purposes only. Always consult a professional
financial advisor before making personal financial decisions.
| Although the information displayed is believed to be accurate, no warranties or representations are made of any kind. |
| SOTHEBY`S INTERNATIONAL REALTY CANADA |
|
|

Michael Tzakas
Sales Representative
Dir:
416-561-3911
Bus:
416-494-7653
| Book Showing | Email a Friend |
Jump To:
At a Glance:
| Type: | Condo - Condo Apt |
| Area: | Toronto |
| Municipality: | Toronto |
| Neighbourhood: | Yonge-Eglinton |
| Style: | Apartment |
| Tax: | $2,646.57 |
| Maintenance Fee: | $745.6 |
| Beds: | 1+1 |
| Baths: | 1 |
| Garage: | 1 |
| Fireplace: | N |
Locatin Map:
Payment Calculator:

