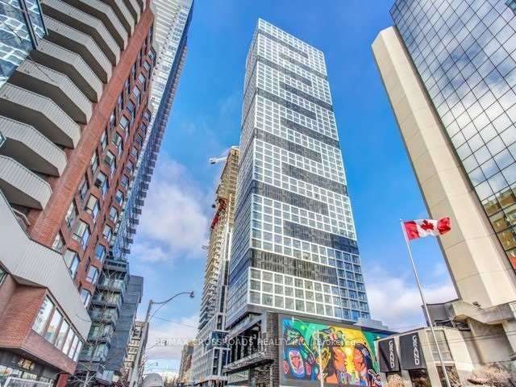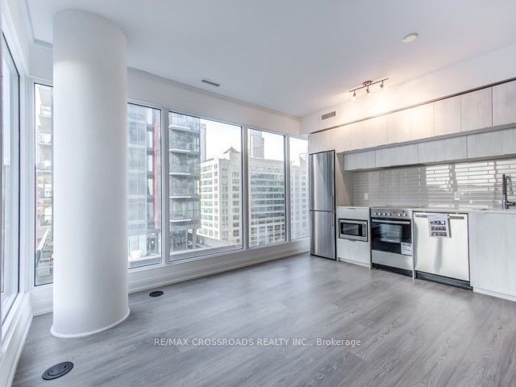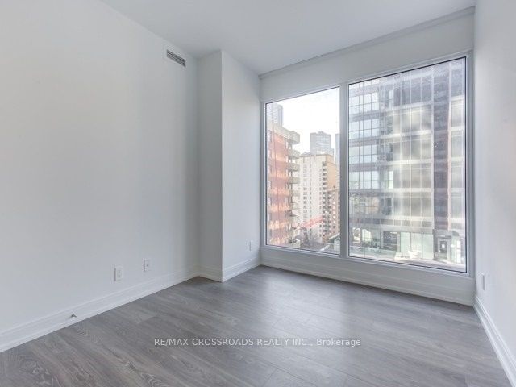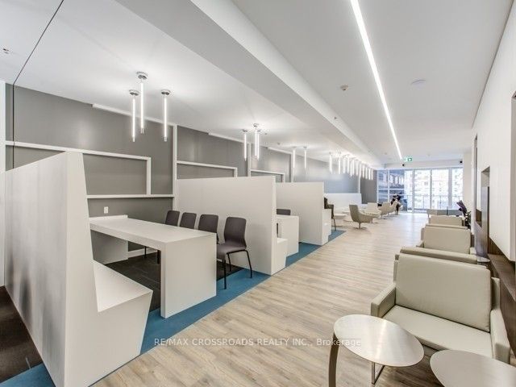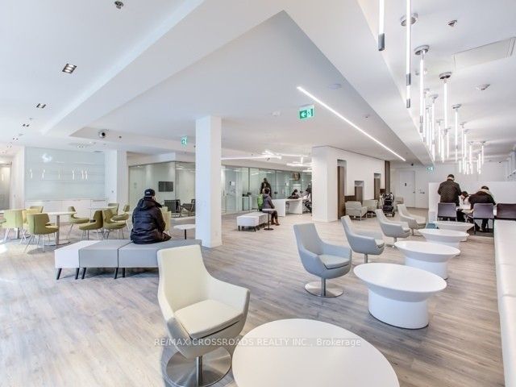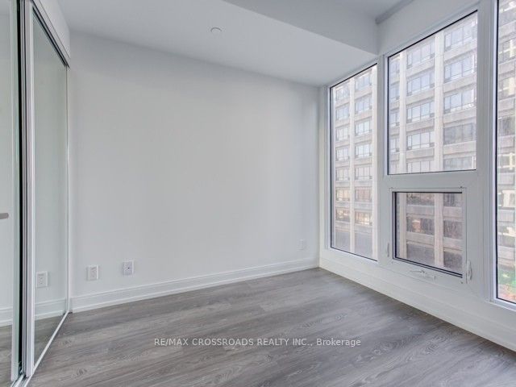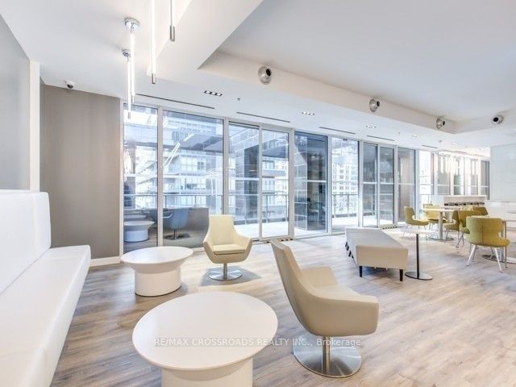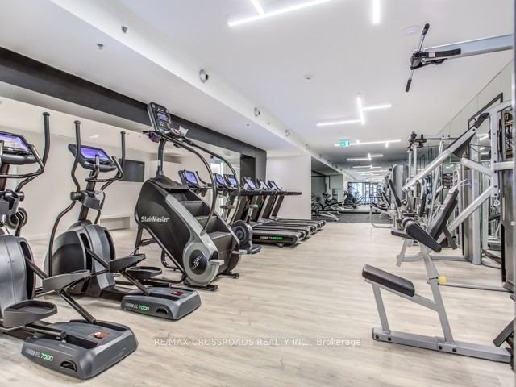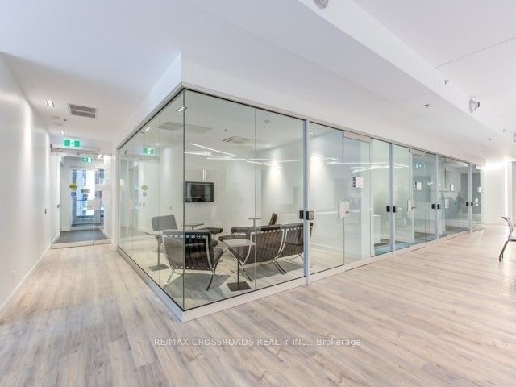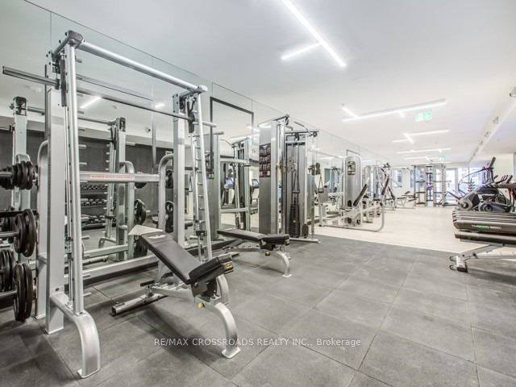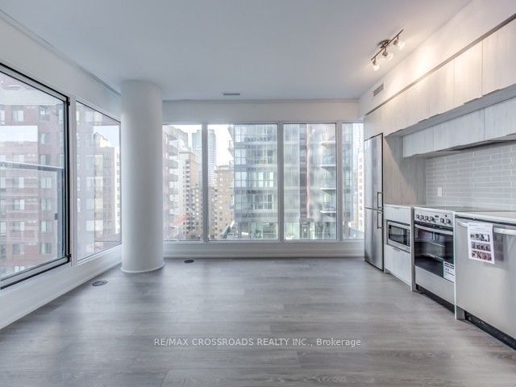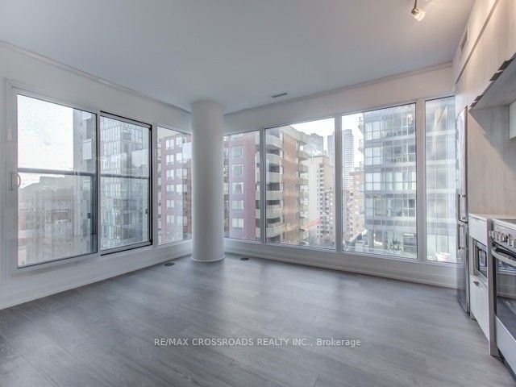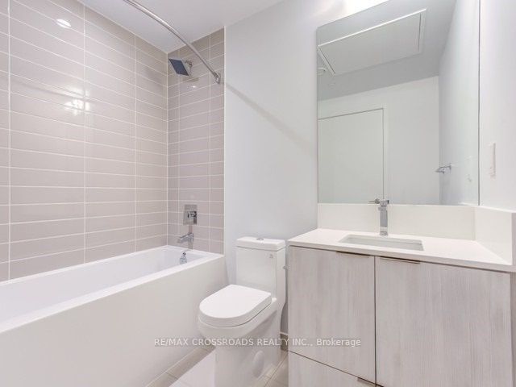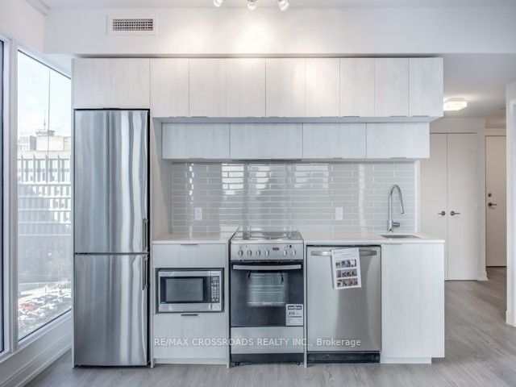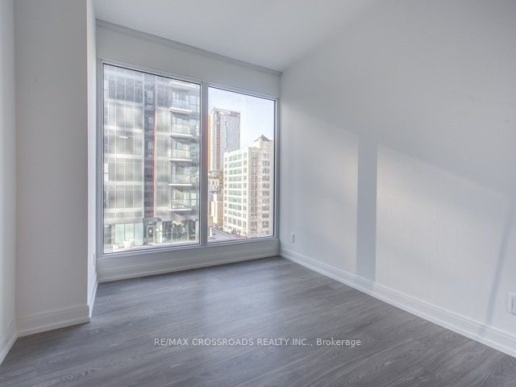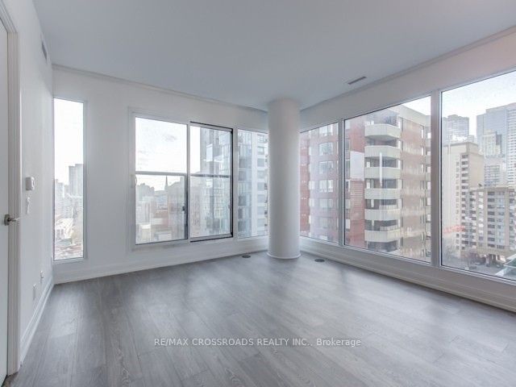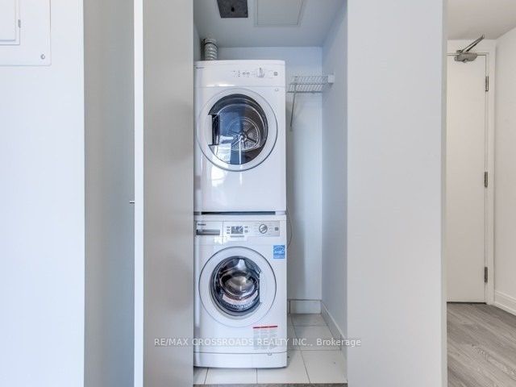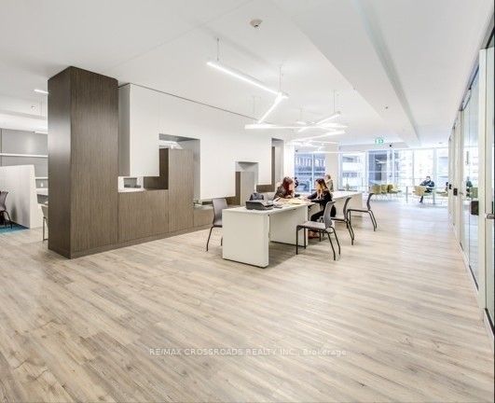$2,800
Available - For Rent
Listing ID: C9358580
181 Dundas St East , Unit 910, Toronto, M5A 0N5, Ontario
| Desirable Corner Split 2 Bedroom Unit at Grid Condos With Southwest Facing Views in the Heart of Downtown Toronto! Enjoy State of The Art Amenities with 7,000 Sqft Business Learning Center (Wifi/Printer/Scanner/Copier), 3,000 Sqft Fully Equipped Fitness Room, Outdoor Terrace W/Bbq & Lounge, Media Room & Party Room. Amazing Walk-Score Minutes To Ryerson University, George Brown College, Dundas Square, Subway Station & Eaton Centre. Completely Modern Floors & Kitchen W/Granite Counters, Stainless Steel Appliances, Floor to Ceiling Windows & 9' Ceilings, Juliette Balcony. Ensuite Laundry Washer & Dryer. |
| Extras: Fridge, Stove, Range Hood, Dishwasher, Washer, Dryer, All Existing Light Fixtures. All Window Coverings. 1 Locker Included. |
| Price | $2,800 |
| Address: | 181 Dundas St East , Unit 910, Toronto, M5A 0N5, Ontario |
| Province/State: | Ontario |
| Condo Corporation No | TSCC |
| Level | 09 |
| Unit No | 10 |
| Directions/Cross Streets: | Dundas St / Jarvis St |
| Rooms: | 5 |
| Bedrooms: | 2 |
| Bedrooms +: | |
| Kitchens: | 1 |
| Family Room: | N |
| Basement: | None |
| Furnished: | N |
| Approximatly Age: | New |
| Property Type: | Condo Apt |
| Style: | Apartment |
| Exterior: | Concrete |
| Garage Type: | Underground |
| Garage(/Parking)Space: | 0.00 |
| Drive Parking Spaces: | 0 |
| Park #1 | |
| Parking Type: | None |
| Exposure: | Sw |
| Balcony: | Jlte |
| Locker: | Owned |
| Pet Permited: | Restrict |
| Approximatly Age: | New |
| Approximatly Square Footage: | 600-699 |
| Building Amenities: | Bus Ctr (Wifi Bldg), Concierge, Exercise Room, Media Room, Party/Meeting Room, Rooftop Deck/Garden |
| Property Features: | Hospital, Library, Park, Public Transit, Rec Centre, School |
| CAC Included: | Y |
| Common Elements Included: | Y |
| Heat Included: | Y |
| Building Insurance Included: | Y |
| Fireplace/Stove: | N |
| Heat Source: | Gas |
| Heat Type: | Forced Air |
| Central Air Conditioning: | Central Air |
| Ensuite Laundry: | Y |
| Elevator Lift: | Y |
| Although the information displayed is believed to be accurate, no warranties or representations are made of any kind. |
| RE/MAX CROSSROADS REALTY INC. |
|
|

Michael Tzakas
Sales Representative
Dir:
416-561-3911
Bus:
416-494-7653
| Book Showing | Email a Friend |
Jump To:
At a Glance:
| Type: | Condo - Condo Apt |
| Area: | Toronto |
| Municipality: | Toronto |
| Neighbourhood: | Church-Yonge Corridor |
| Style: | Apartment |
| Approximate Age: | New |
| Beds: | 2 |
| Baths: | 1 |
| Fireplace: | N |
Locatin Map:

