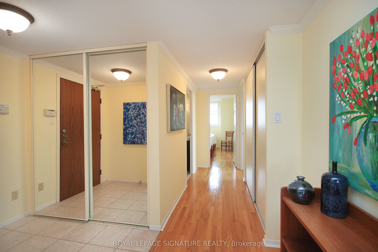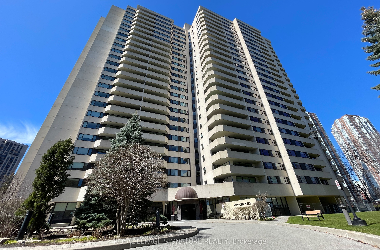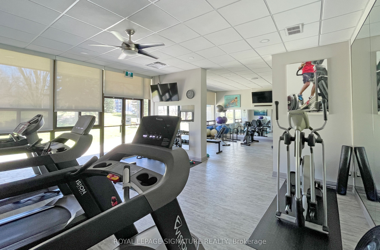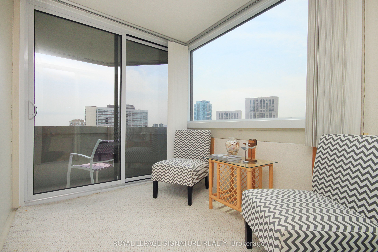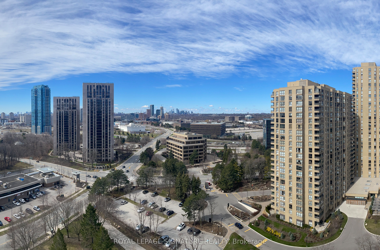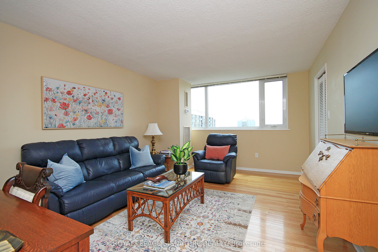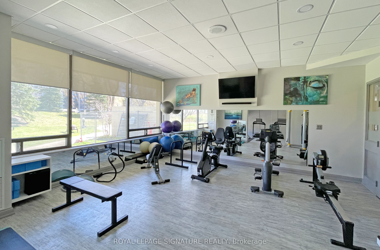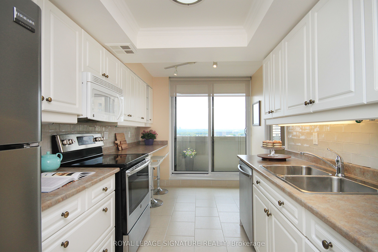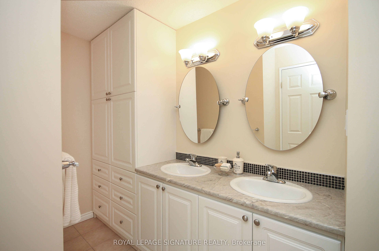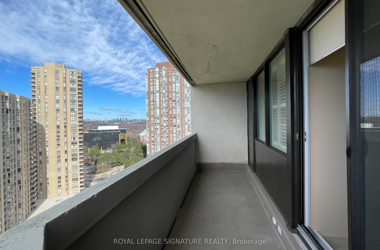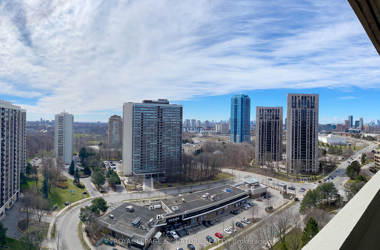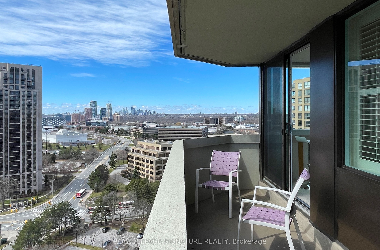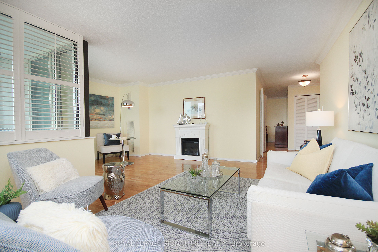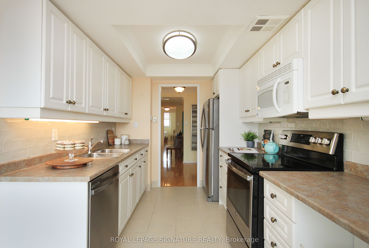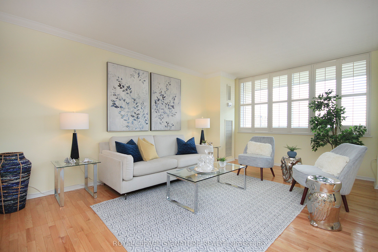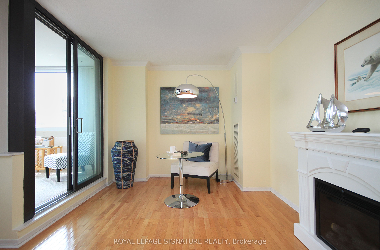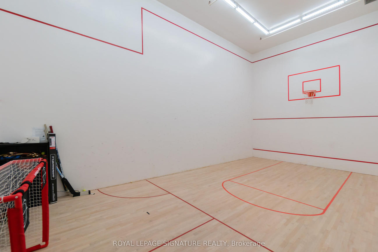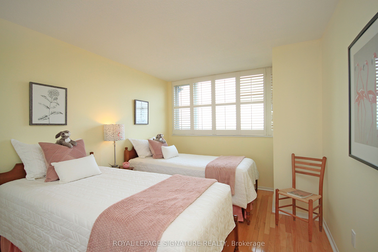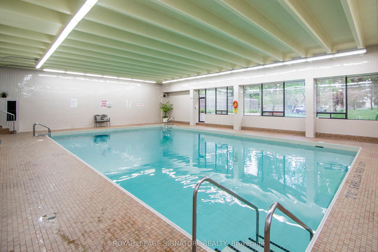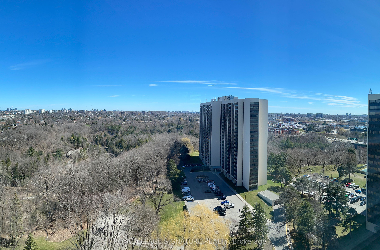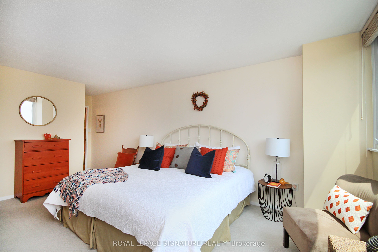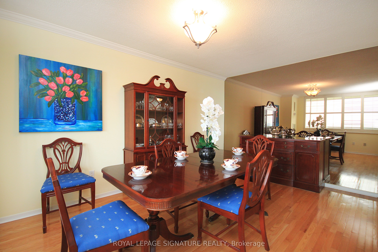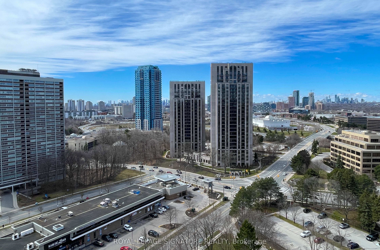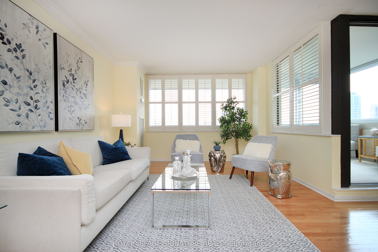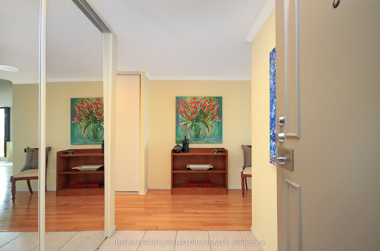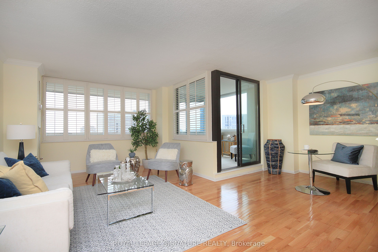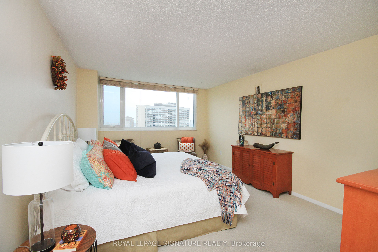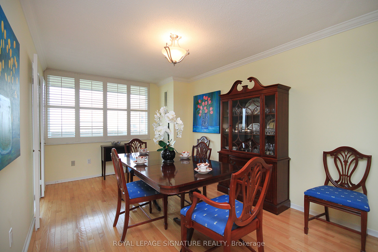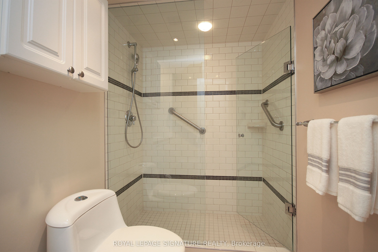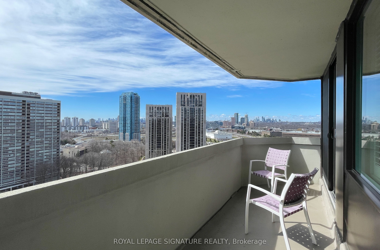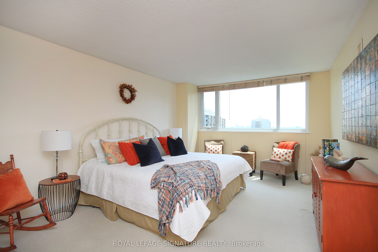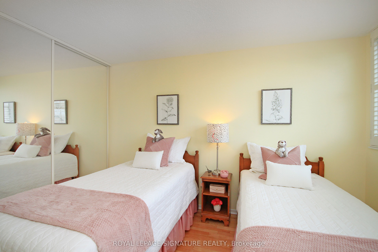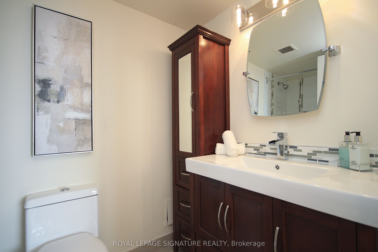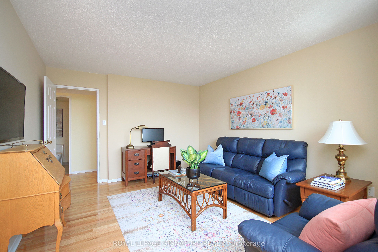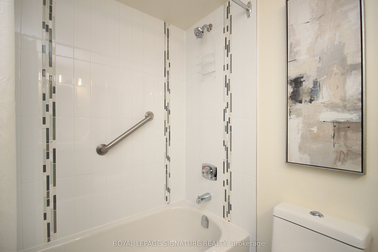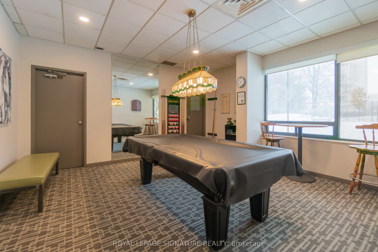$849,900
Available - For Sale
Listing ID: C9359916
75 Wynford Hts Cres , Unit 2005, Toronto, M3C 3H9, Ontario
| This stunning 3 bedroom end unit boasts south-facing panoramic views, offering an abundance of natural light throughout the day. With two private balconies, you'll have ample space to enjoy outdoor living. The exterior windows and sliding doors have been recently replaced with new energy-efficient windows. Enjoy the solarium flooded with sunlight, perfect for relaxation or a home office space. Tons of storage space means you can keep your living area clutter-free. The formal dining room provides an elegant setting for entertaining guests or enjoying family meals. The unit will be freshly painted in neutral white providing a fresh blank canvas for your own personal touch. Conveniently located steps away from TTC, and with the soon-to-be-LRT, commuting is a breeze. Views overlooking the Aga Khan Museum, Access to Highway 401 & DVP makes travel even more convenient. Marche Leo's Market across the street holds the finest foods and ingredients for the aspiring home chef. Building Amenities incl 24 hr concierge, library, party, card and billiards room, fitness room and indoor pool with sauna, exquisitely manicured gardens and BBQ area, tennis/pickleball court. 2 car parking (owned) and locker (exclusive use). |
| Extras: For nature lovers, walking trails and the Charles Sauriol Conservation Area are nearby, offering a tranquil escape from the city hustle. This property truly combines urban convenience with natural beauty. Bell Fibe internet /cable incl. |
| Price | $849,900 |
| Taxes: | $3318.94 |
| Maintenance Fee: | 1812.00 |
| Address: | 75 Wynford Hts Cres , Unit 2005, Toronto, M3C 3H9, Ontario |
| Province/State: | Ontario |
| Condo Corporation No | MTCC |
| Level | 19 |
| Unit No | 5 |
| Locker No | B15 |
| Directions/Cross Streets: | Wynford/DVP |
| Rooms: | 7 |
| Bedrooms: | 3 |
| Bedrooms +: | |
| Kitchens: | 1 |
| Family Room: | N |
| Basement: | None |
| Property Type: | Condo Apt |
| Style: | Apartment |
| Exterior: | Concrete |
| Garage Type: | Attached |
| Garage(/Parking)Space: | 2.00 |
| Drive Parking Spaces: | 2 |
| Park #1 | |
| Parking Spot: | B54 |
| Parking Type: | Owned |
| Legal Description: | B54 |
| Park #2 | |
| Parking Spot: | B55 |
| Parking Type: | Owned |
| Legal Description: | B55 |
| Exposure: | S |
| Balcony: | Open |
| Locker: | Exclusive |
| Pet Permited: | N |
| Approximatly Square Footage: | 1600-1799 |
| Building Amenities: | Concierge, Games Room, Gym, Indoor Pool, Party/Meeting Room, Visitor Parking |
| Maintenance: | 1812.00 |
| CAC Included: | Y |
| Hydro Included: | Y |
| Water Included: | Y |
| Cabel TV Included: | Y |
| Common Elements Included: | Y |
| Heat Included: | Y |
| Parking Included: | Y |
| Building Insurance Included: | Y |
| Fireplace/Stove: | N |
| Heat Source: | Gas |
| Heat Type: | Forced Air |
| Central Air Conditioning: | Central Air |
| Ensuite Laundry: | Y |
$
%
Years
This calculator is for demonstration purposes only. Always consult a professional
financial advisor before making personal financial decisions.
| Although the information displayed is believed to be accurate, no warranties or representations are made of any kind. |
| ROYAL LEPAGE SIGNATURE REALTY |
|
|

Michael Tzakas
Sales Representative
Dir:
416-561-3911
Bus:
416-494-7653
| Virtual Tour | Book Showing | Email a Friend |
Jump To:
At a Glance:
| Type: | Condo - Condo Apt |
| Area: | Toronto |
| Municipality: | Toronto |
| Neighbourhood: | Banbury-Don Mills |
| Style: | Apartment |
| Tax: | $3,318.94 |
| Maintenance Fee: | $1,812 |
| Beds: | 3 |
| Baths: | 2 |
| Garage: | 2 |
| Fireplace: | N |
Locatin Map:
Payment Calculator:

