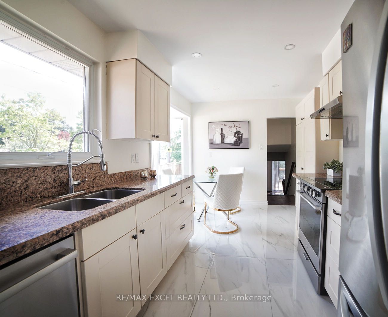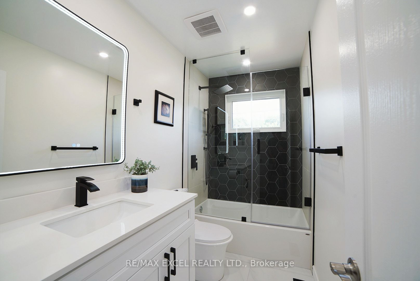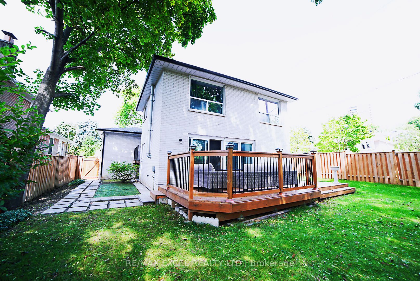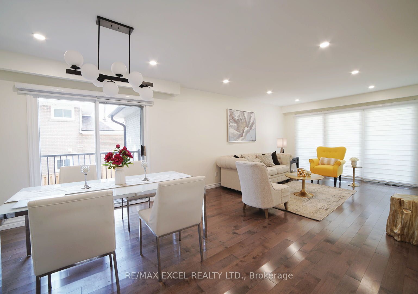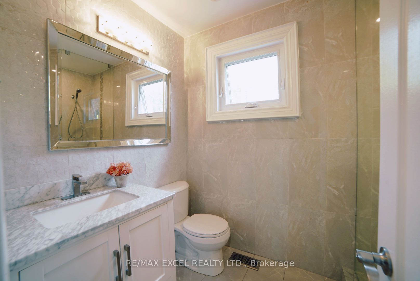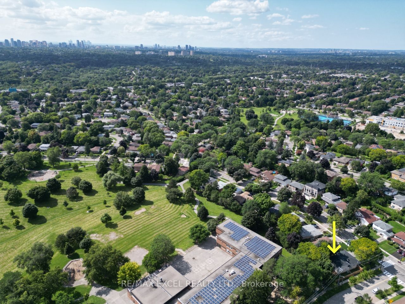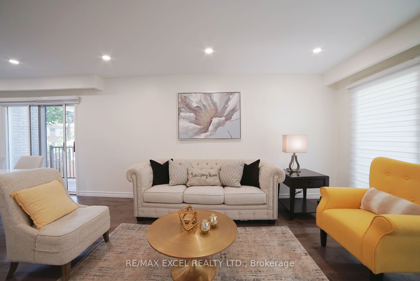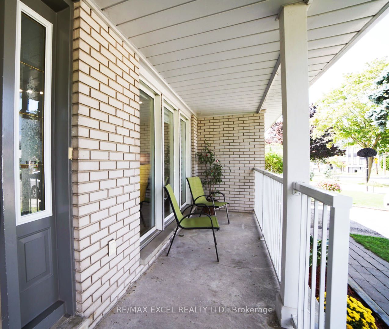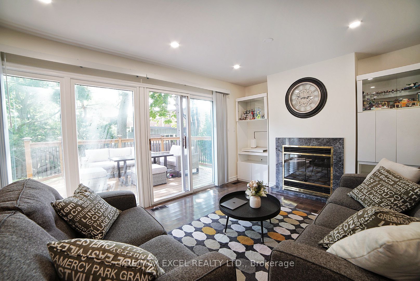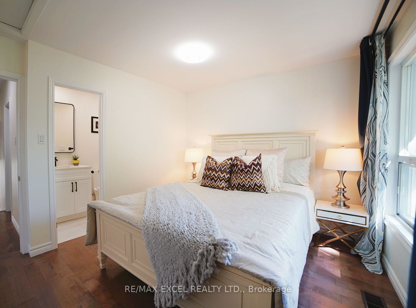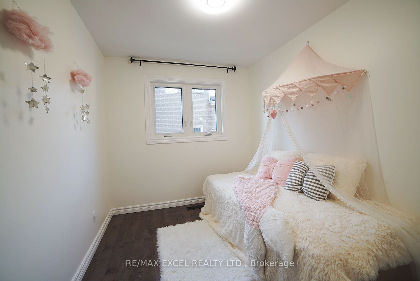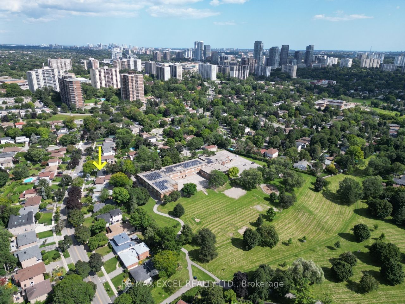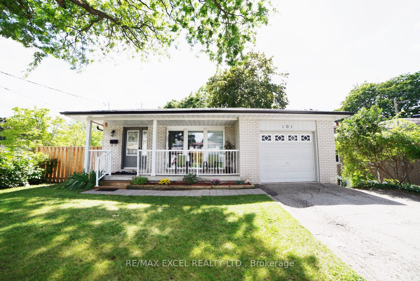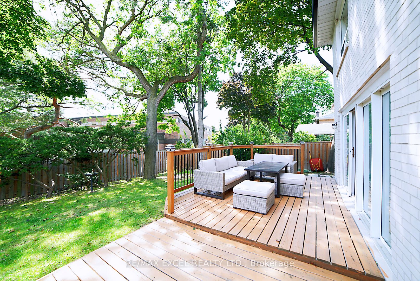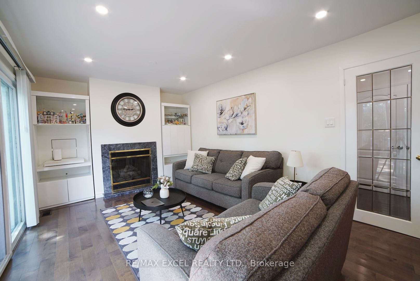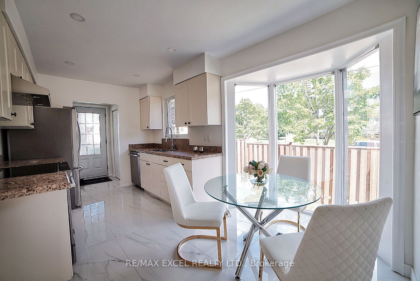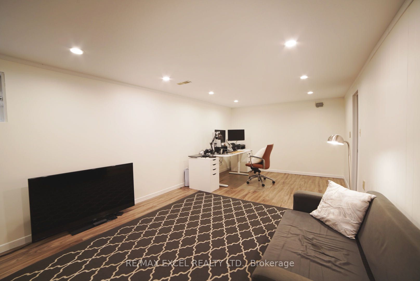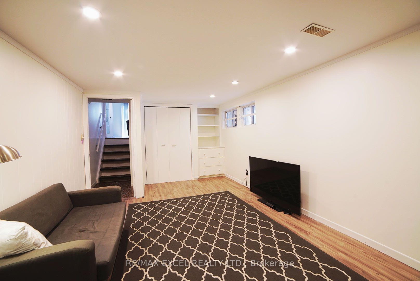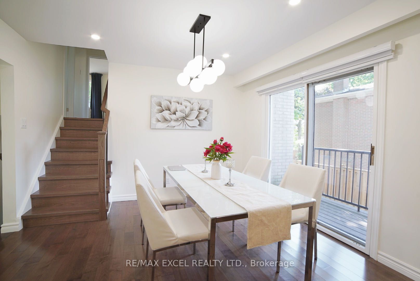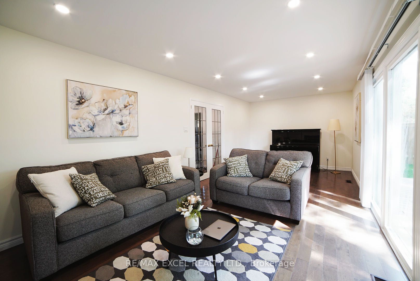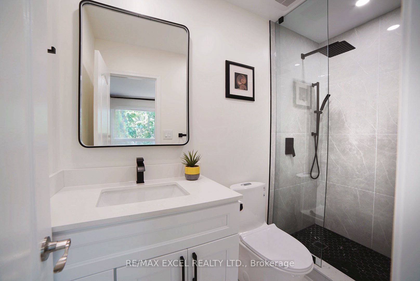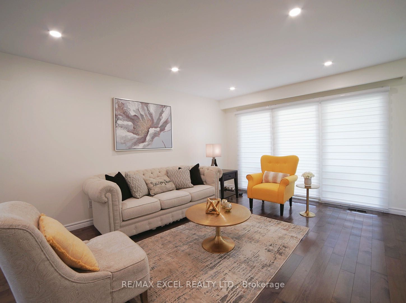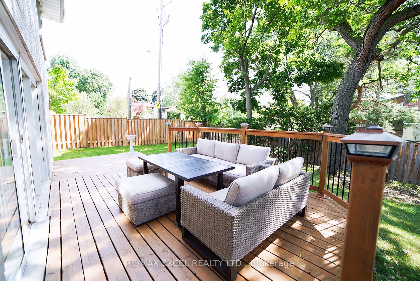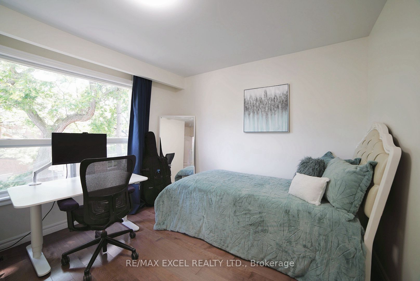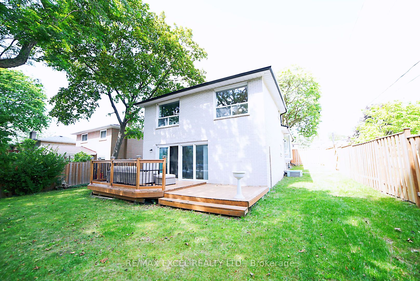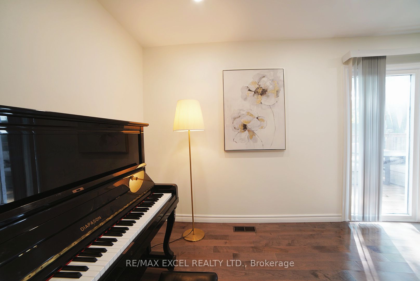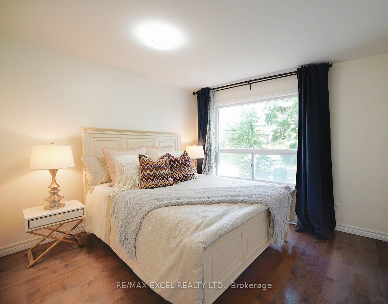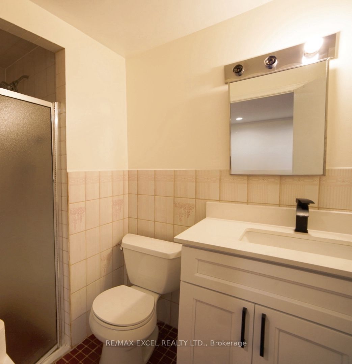$1,685,000
Available - For Sale
Listing ID: C9266647
101 Nymark Ave , Toronto, M2J 2H1, Ontario
| Diamond location! A large backsplit with a huge ground floor family room and 4 full bathrooms. $$$ Renovations include a bathroom (2024), new kitchen appliances (2024 including a Bosch dishwasher), hardwood flooring throughout, new doors, two big decks (including a composite side deck and newer backyard deck), a newer fence, a new roof, roof decking, gutters (2024), and fresh paint throughout the entire house. Very well maintained!! The home features an ensuite master bedroom. Windows are oversized providing excellent natural light. The home boasts a modern and stylish design. Enjoy a private backyard and a short walk to Sheppard Subway, excellent schools (including gifted programs, French immersion, public, and Catholic), daycares, Fairview Mall, North York General Hospital, ravine trails, parks, restaurants, and more! |
| Extras: Pot Lights, Hardwood Floor, Fireplace, NEW Kitchen Appliance 2024: Hood Fan, Fridge, Gas Stove, Dishwasher; Washer/Dryer, existing window coverings. |
| Price | $1,685,000 |
| Taxes: | $6065.65 |
| Address: | 101 Nymark Ave , Toronto, M2J 2H1, Ontario |
| Lot Size: | 55.00 x 120.00 (Feet) |
| Directions/Cross Streets: | Sheppard/Leslie/Don Mills |
| Rooms: | 8 |
| Rooms +: | 1 |
| Bedrooms: | 4 |
| Bedrooms +: | |
| Kitchens: | 1 |
| Family Room: | Y |
| Basement: | Finished |
| Property Type: | Detached |
| Style: | Backsplit 4 |
| Exterior: | Brick |
| Garage Type: | Attached |
| (Parking/)Drive: | Pvt Double |
| Drive Parking Spaces: | 4 |
| Pool: | None |
| Property Features: | Fenced Yard, Hospital, Park, Public Transit, Rec Centre, School |
| Fireplace/Stove: | Y |
| Heat Source: | Gas |
| Heat Type: | Forced Air |
| Central Air Conditioning: | Central Air |
| Sewers: | Sewers |
| Water: | Municipal |
$
%
Years
This calculator is for demonstration purposes only. Always consult a professional
financial advisor before making personal financial decisions.
| Although the information displayed is believed to be accurate, no warranties or representations are made of any kind. |
| RE/MAX EXCEL REALTY LTD. |
|
|

Michael Tzakas
Sales Representative
Dir:
416-561-3911
Bus:
416-494-7653
| Book Showing | Email a Friend |
Jump To:
At a Glance:
| Type: | Freehold - Detached |
| Area: | Toronto |
| Municipality: | Toronto |
| Neighbourhood: | Don Valley Village |
| Style: | Backsplit 4 |
| Lot Size: | 55.00 x 120.00(Feet) |
| Tax: | $6,065.65 |
| Beds: | 4 |
| Baths: | 4 |
| Fireplace: | Y |
| Pool: | None |
Locatin Map:
Payment Calculator:

