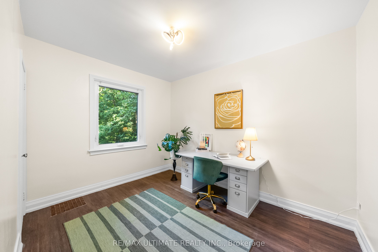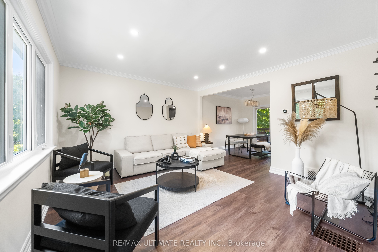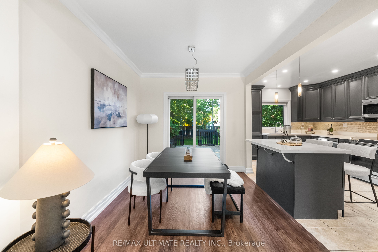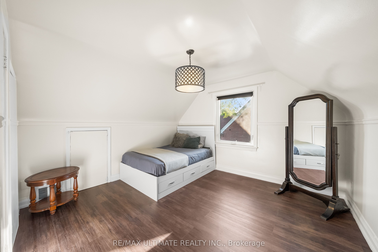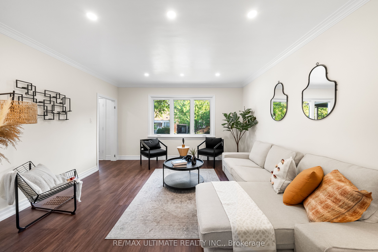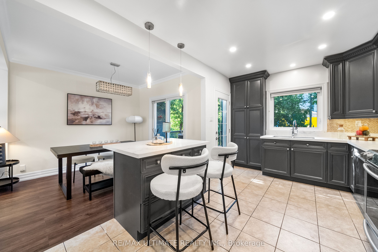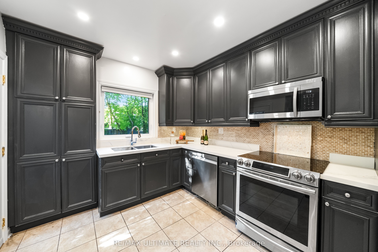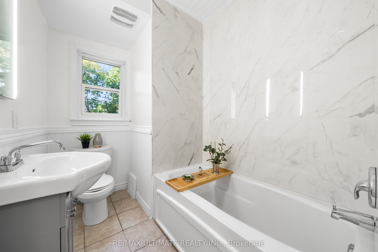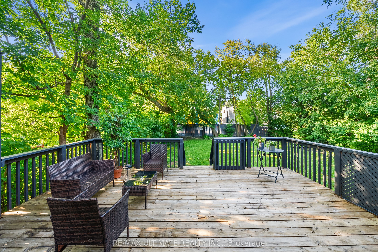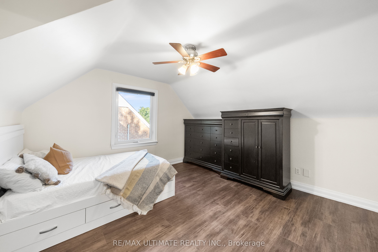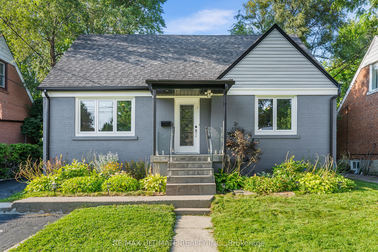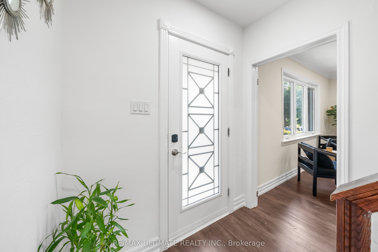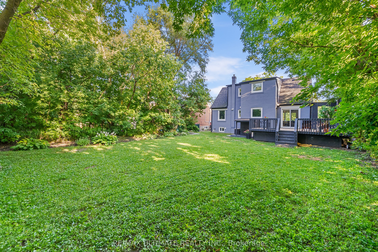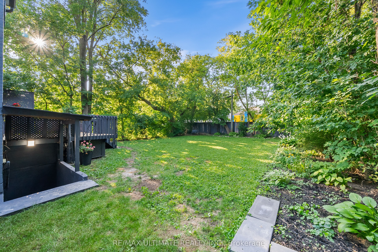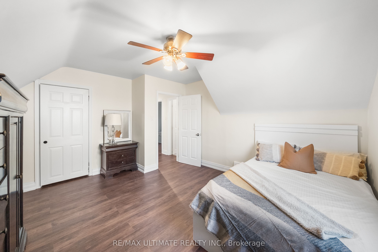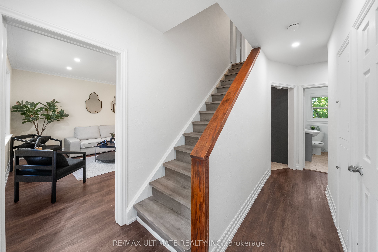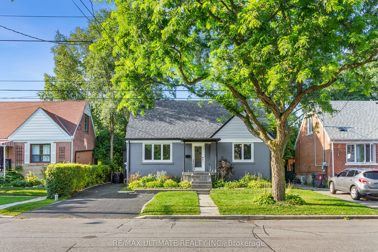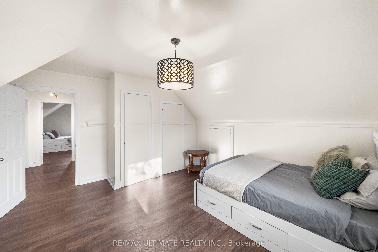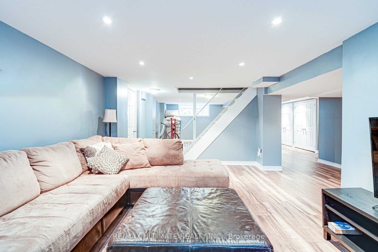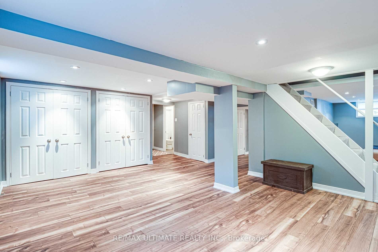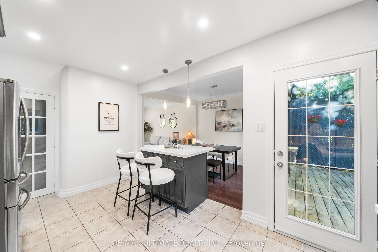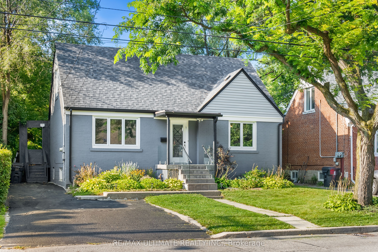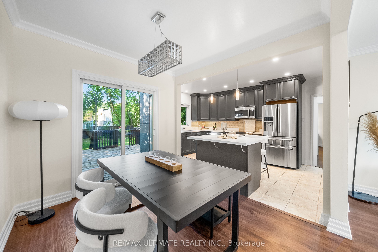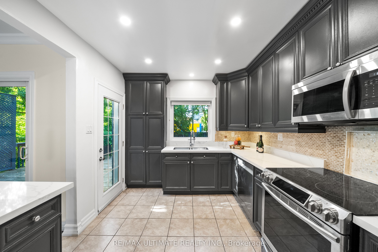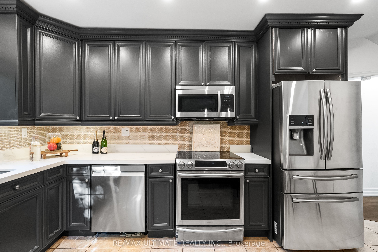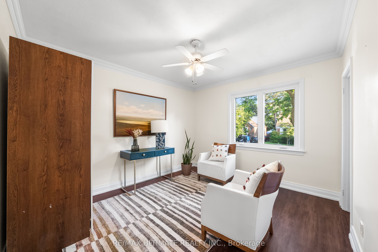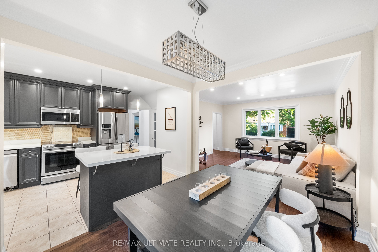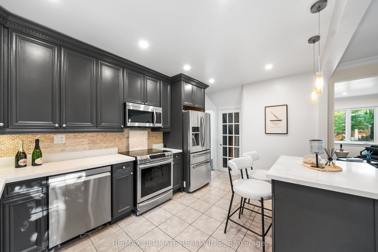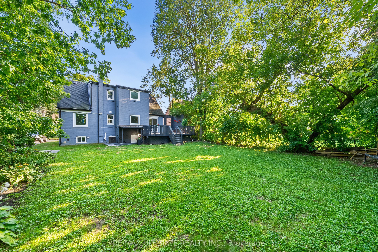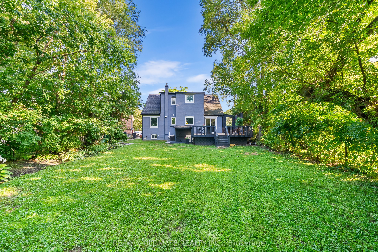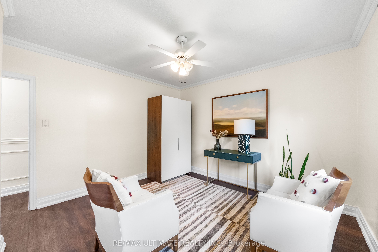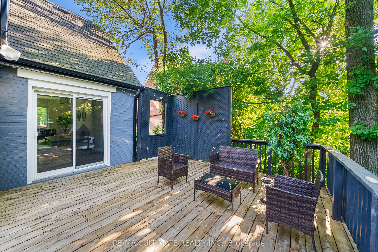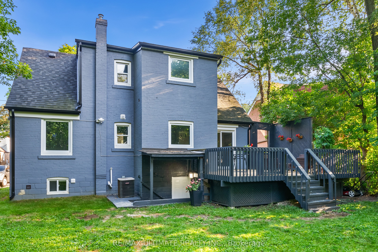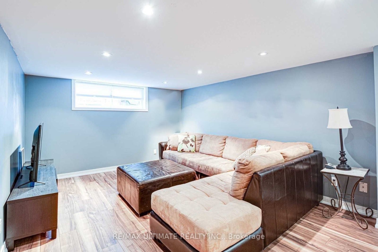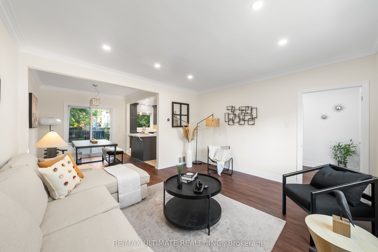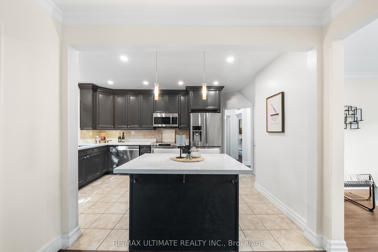$1,488,000
Available - For Sale
Listing ID: C9344908
218 Bogert Ave , Toronto, M2N 1L3, Ontario
| Stunning 3+1 bedroom home in the highly sought-after Lansing community! With large principal rooms and an open concept floor plan, this home is perfect for entertaining. Enjoy a massive backyard surrounded by mature trees, featuring two walk-outs to a huge deck. The professionally finished walk-out basement includes a family room and rec room, easily convertible to a 5th bedroom, and has potential for a rental unit. Washrooms on every floor and a main floor bedroom or den that could double as an office add to the convenience. Lovely gardens in both the front and rear yards, an oversized driveway, and proximity to public transit and shopping on Sheppard make this home a gem. Recent upgrades include a new roof and windows in 2019 and below-grade waterproofing. With a potentially severable lot, this property offers endless possibilities. |
| Extras: 50 ft Lot Can Be Severed into 2 - Amazing Investment Opportunity |
| Price | $1,488,000 |
| Taxes: | $7877.41 |
| Address: | 218 Bogert Ave , Toronto, M2N 1L3, Ontario |
| Lot Size: | 50.00 x 110.00 (Feet) |
| Directions/Cross Streets: | Yonge/Sheppard |
| Rooms: | 8 |
| Rooms +: | 3 |
| Bedrooms: | 3 |
| Bedrooms +: | 3 |
| Kitchens: | 1 |
| Kitchens +: | 1 |
| Family Room: | Y |
| Basement: | Sep Entrance |
| Property Type: | Detached |
| Style: | 2-Storey |
| Exterior: | Brick |
| Garage Type: | None |
| (Parking/)Drive: | Pvt Double |
| Drive Parking Spaces: | 3 |
| Pool: | None |
| Fireplace/Stove: | N |
| Heat Source: | Gas |
| Heat Type: | Forced Air |
| Central Air Conditioning: | Central Air |
| Sewers: | Sewers |
| Water: | Municipal |
$
%
Years
This calculator is for demonstration purposes only. Always consult a professional
financial advisor before making personal financial decisions.
| Although the information displayed is believed to be accurate, no warranties or representations are made of any kind. |
| RE/MAX ULTIMATE REALTY INC. |
|
|

Michael Tzakas
Sales Representative
Dir:
416-561-3911
Bus:
416-494-7653
| Virtual Tour | Book Showing | Email a Friend |
Jump To:
At a Glance:
| Type: | Freehold - Detached |
| Area: | Toronto |
| Municipality: | Toronto |
| Neighbourhood: | Lansing-Westgate |
| Style: | 2-Storey |
| Lot Size: | 50.00 x 110.00(Feet) |
| Tax: | $7,877.41 |
| Beds: | 3+3 |
| Baths: | 3 |
| Fireplace: | N |
| Pool: | None |
Locatin Map:
Payment Calculator:

