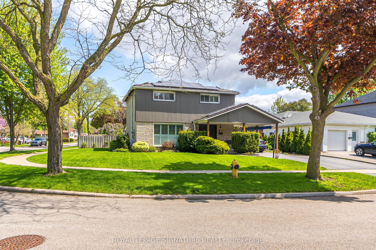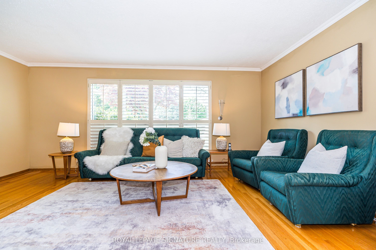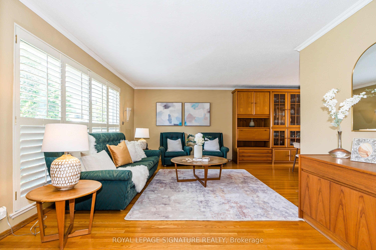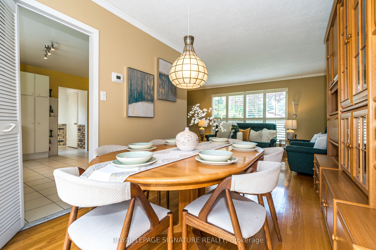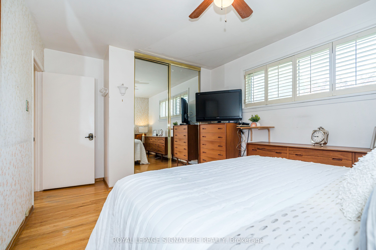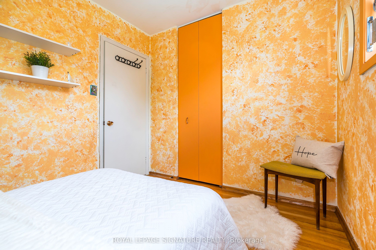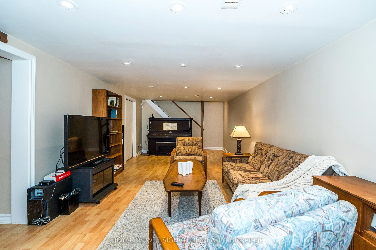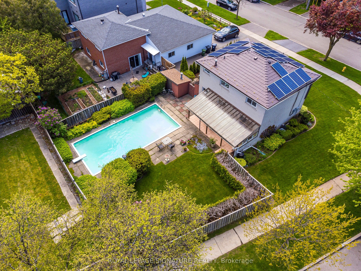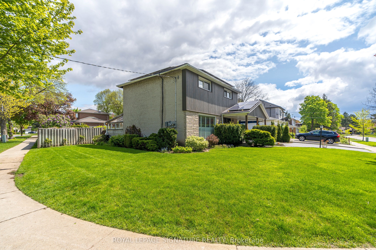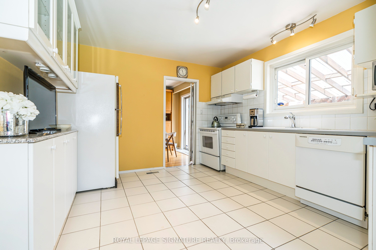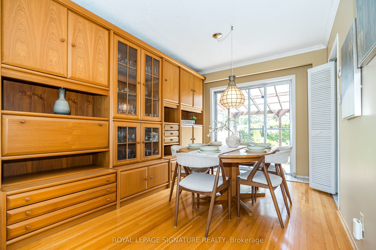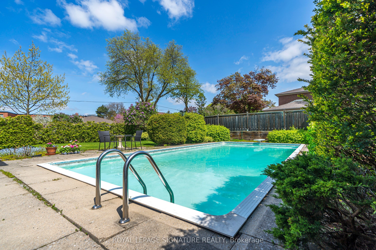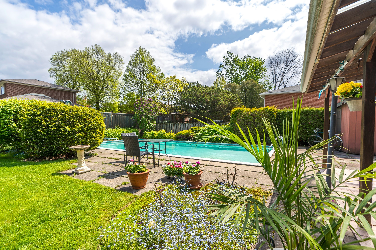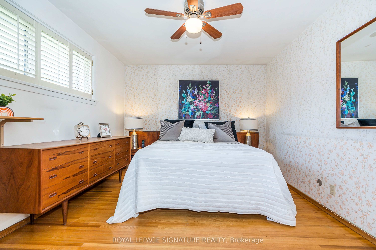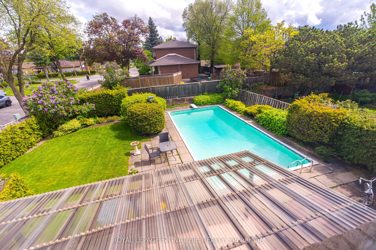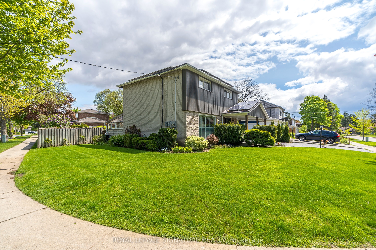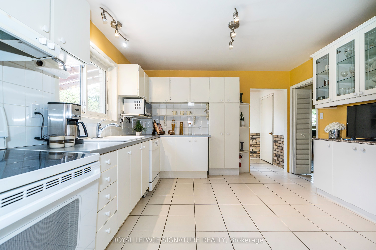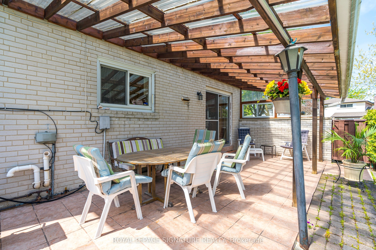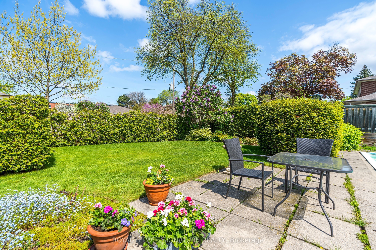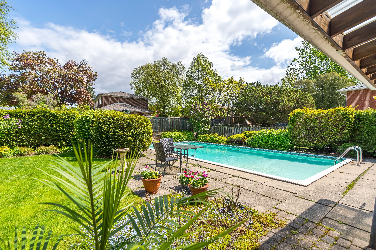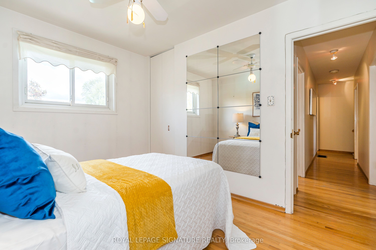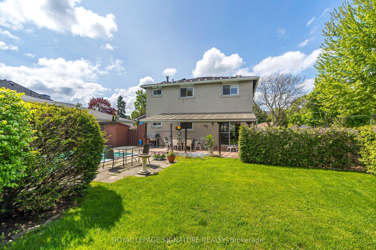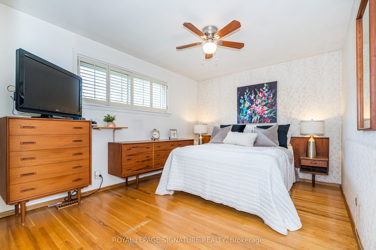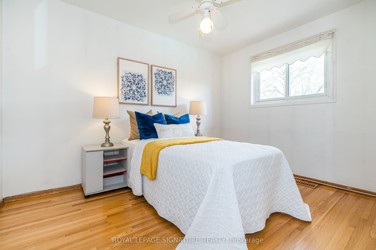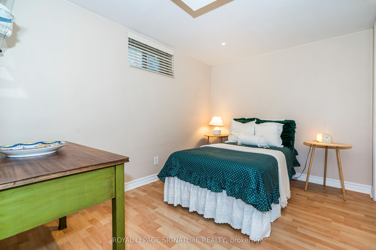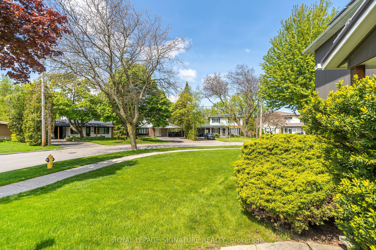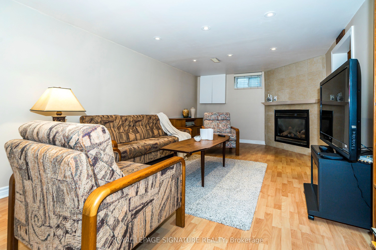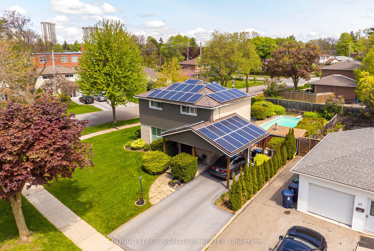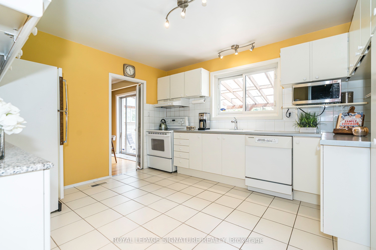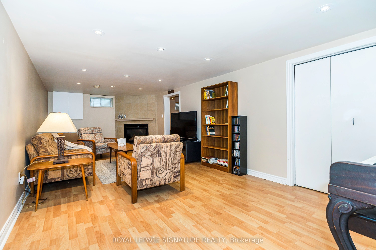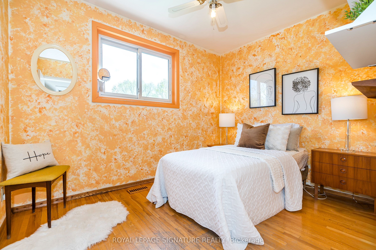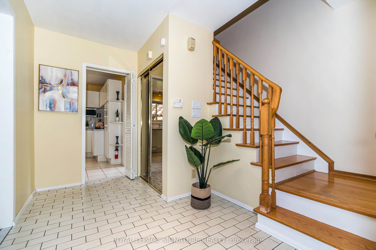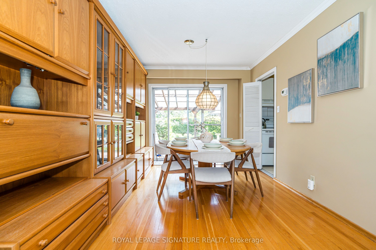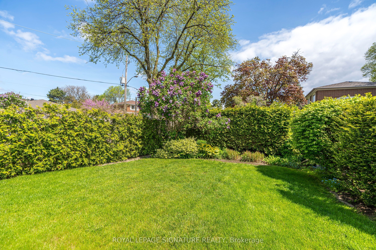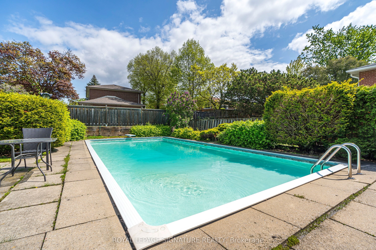$1,388,000
Available - For Sale
Listing ID: C9345060
35 Gleneagle Cres , Toronto, M2J 3H4, Ontario
| This Beautiful, Well-Maintained 4+1 Bedroom Detached Home Is Situated On A Spacious Corner Lot In A Peaceful And Highly Sought-After Neighbourhood. This Property Is Filled With Natural Light And Boasts Hardwood Floors Throughout. The Gorgeous Backyard Features A Heated Inground Pool And Private Lush Perennial Gardens, Creating An Idyllic Setting For Entertaining. The Finished Basement Is Equipped With Plenty Of Pot Lights And An Additional Bedroom. The Home Also Includes A Metal Roof With Solar Panels That Generate An Average Annual Passive Income Of $5500. Conveniently Located Within Walking Distance Of Fairview Mall, Ttc, Schools, Parks, And Library, With Quick Access To Highways 401, 404, And The Dvp. |
| Price | $1,388,000 |
| Taxes: | $5704.88 |
| Address: | 35 Gleneagle Cres , Toronto, M2J 3H4, Ontario |
| Lot Size: | 66.77 x 108.00 (Feet) |
| Directions/Cross Streets: | Don Mills & Sheppard |
| Rooms: | 9 |
| Rooms +: | 2 |
| Bedrooms: | 4 |
| Bedrooms +: | 1 |
| Kitchens: | 1 |
| Family Room: | N |
| Basement: | Finished |
| Property Type: | Detached |
| Style: | 2-Storey |
| Exterior: | Brick Front, Concrete |
| Garage Type: | Carport |
| (Parking/)Drive: | Private |
| Drive Parking Spaces: | 3 |
| Pool: | Inground |
| Property Features: | Fenced Yard, Hospital, Library, Park, Public Transit, Rec Centre |
| Fireplace/Stove: | Y |
| Heat Source: | Gas |
| Heat Type: | Forced Air |
| Central Air Conditioning: | Central Air |
| Sewers: | Sewers |
| Water: | Municipal |
$
%
Years
This calculator is for demonstration purposes only. Always consult a professional
financial advisor before making personal financial decisions.
| Although the information displayed is believed to be accurate, no warranties or representations are made of any kind. |
| ROYAL LEPAGE SIGNATURE REALTY |
|
|

Michael Tzakas
Sales Representative
Dir:
416-561-3911
Bus:
416-494-7653
| Virtual Tour | Book Showing | Email a Friend |
Jump To:
At a Glance:
| Type: | Freehold - Detached |
| Area: | Toronto |
| Municipality: | Toronto |
| Neighbourhood: | Don Valley Village |
| Style: | 2-Storey |
| Lot Size: | 66.77 x 108.00(Feet) |
| Tax: | $5,704.88 |
| Beds: | 4+1 |
| Baths: | 2 |
| Fireplace: | Y |
| Pool: | Inground |
Locatin Map:
Payment Calculator:

