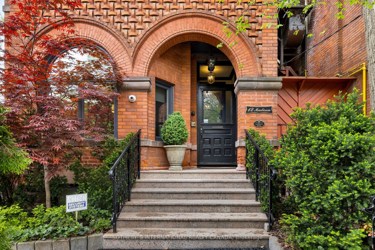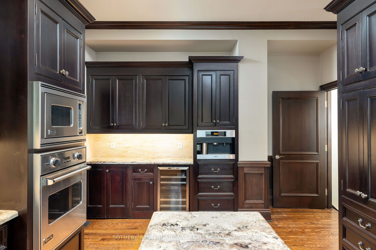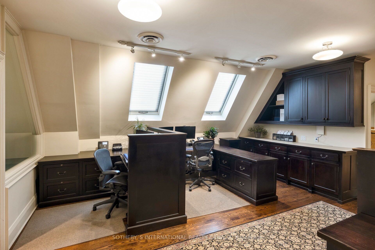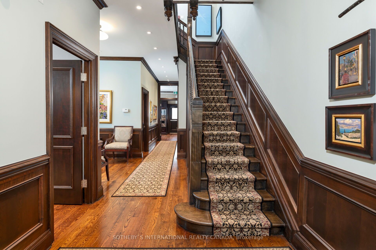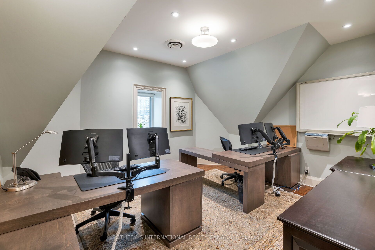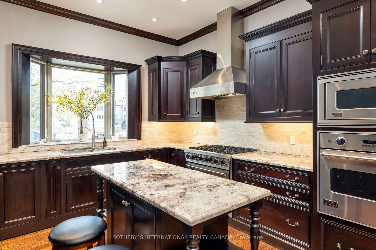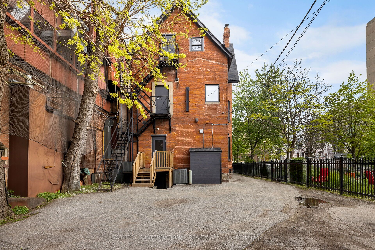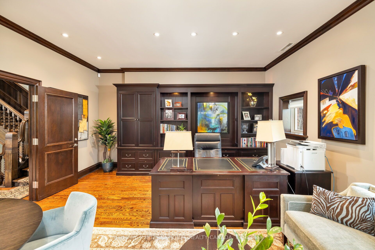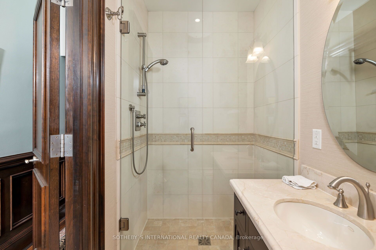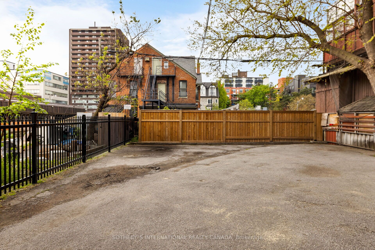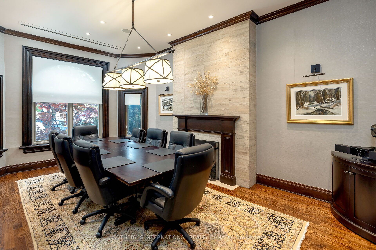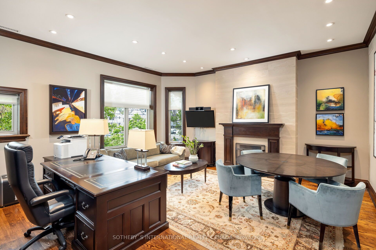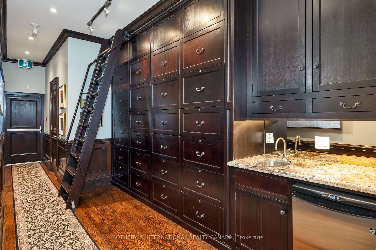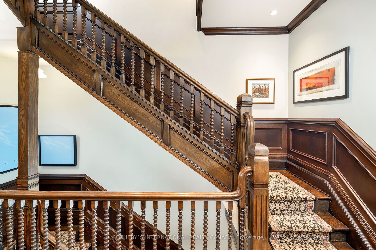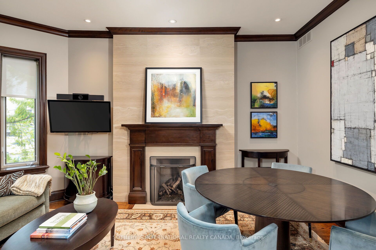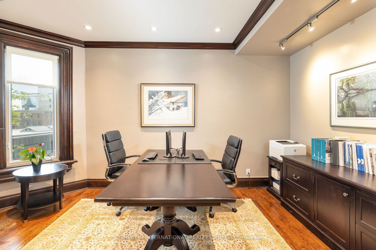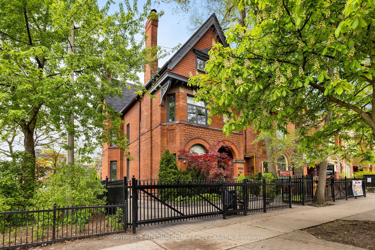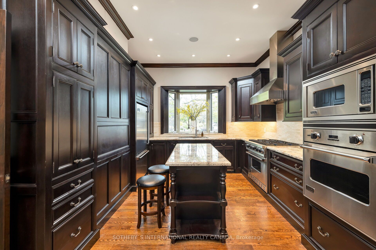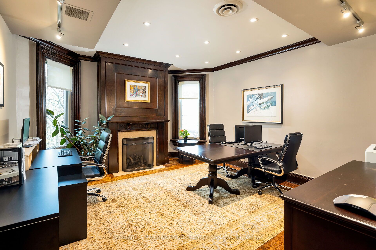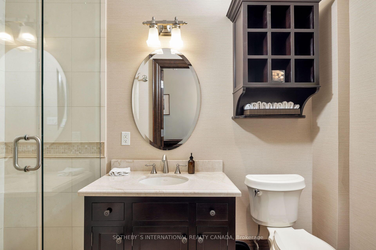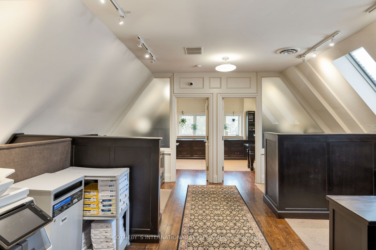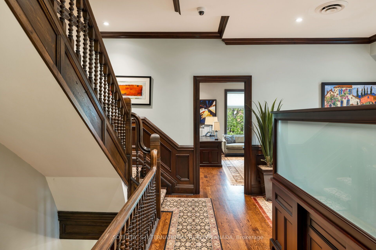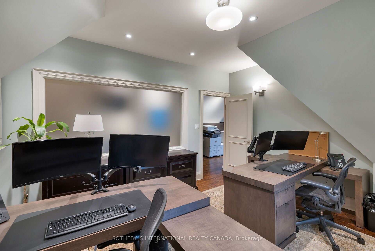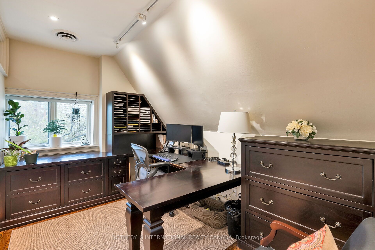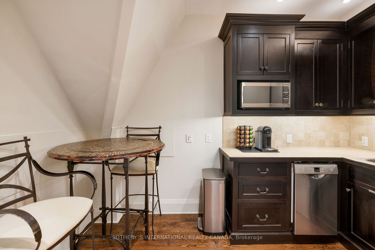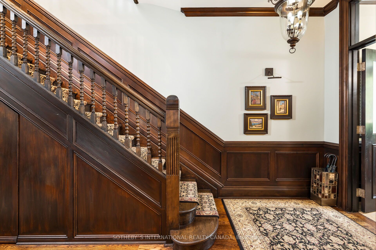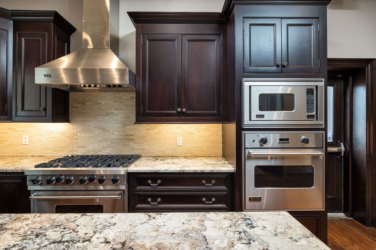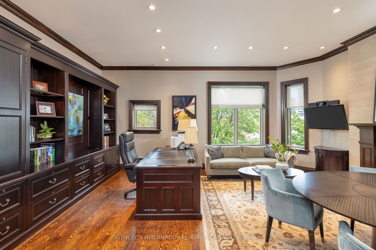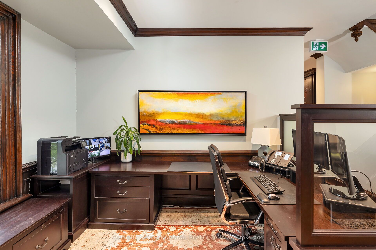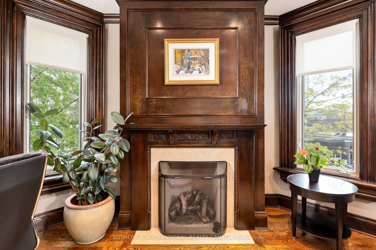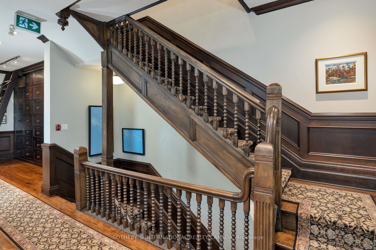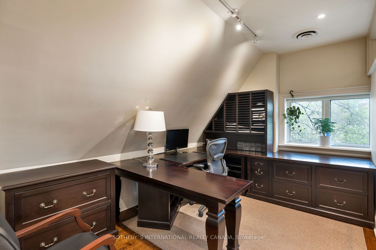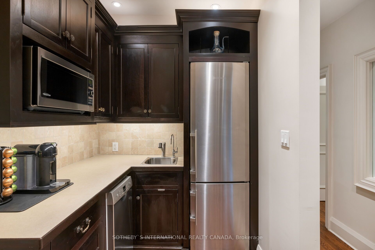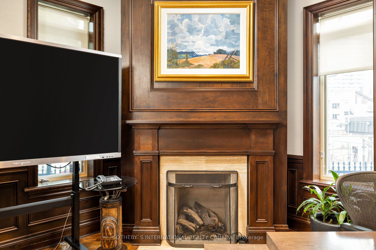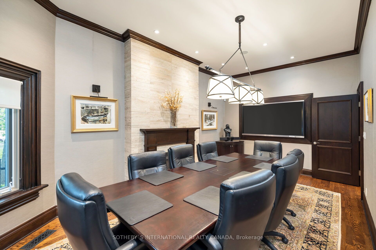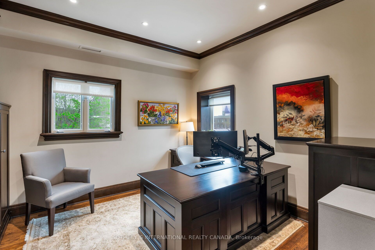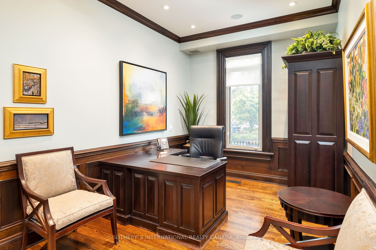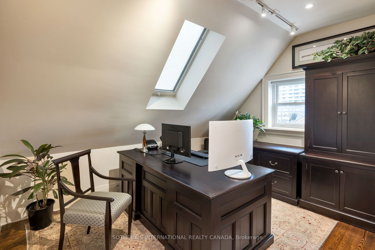$5,450,000
Available - For Sale
Listing ID: C9351411
12 Madison Ave , Toronto, M5R 2S1, Ontario
| For those seeking to merge the elegance of the past with the luxury of the present, 'Ecology House' stands as an extraordinary property within one of the city's most desirable downtown neighbourhoods. This grand Annex Victorian offers the ideal blend of refined sophistication and contemporary functionality, designed with the decerning homeowner in mind. Set across three stories and offering approximately 4,093 sq ft of living space, this home embraces both the grandeur of its historical past and the comfort of modern living. Currently configured to accommodate a private practice, this property lends to an effortless transition into a luxurious family residence. The layout comprises a foyer, grand living room, seven bedrooms with potential for additional rooms, two open den/sitting areas, a gourmet kitchen and bathrooms across each floor for convenience. Every corner of the property reflects meticulous attention to preserving the architectural integrity, with sophisticated renovations enhancing its historical charm. From the bespoke custom millwork and integrated storage solutions to the restored banisters, and the building's striking red brickwork facade, the property pays homage to its heritage while catering to modern aesthetics and comfort.The property stands on a generous site of approximately 4,144 sq ft, its mixed zoning affords a realm of possibilities for customization or expansion to suit your lifestyle needs. Whether envisaging a grand family estate or a bespoke blend of work and play, this home adapts to your vision of sophisticated urban living.Positioned just steps from the vibrant Bloor St West, the boutiques of Yorkville, and the seamless connectivity to transit, 'Ecology House' combines the tranquility of residential life with the conveniences of city living. |
| Extras: Private gated drive with rear surface parking lot. Detailed property brochure with survey available. |
| Price | $5,450,000 |
| Taxes: | $59606.03 |
| Address: | 12 Madison Ave , Toronto, M5R 2S1, Ontario |
| Lot Size: | 37.01 x 126.51 (Feet) |
| Directions/Cross Streets: | Bloor + Madison |
| Rooms: | 16 |
| Rooms +: | 4 |
| Bedrooms: | 7 |
| Bedrooms +: | 4 |
| Kitchens: | 1 |
| Kitchens +: | 2 |
| Family Room: | N |
| Basement: | Fin W/O, Full |
| Property Type: | Detached |
| Style: | 3-Storey |
| Exterior: | Brick |
| Garage Type: | None |
| (Parking/)Drive: | Private |
| Drive Parking Spaces: | 9 |
| Pool: | None |
| Approximatly Square Footage: | 3500-5000 |
| Property Features: | Fenced Yard, Park, Public Transit, Rec Centre |
| Fireplace/Stove: | Y |
| Heat Source: | Gas |
| Heat Type: | Forced Air |
| Central Air Conditioning: | Central Air |
| Laundry Level: | Lower |
| Sewers: | Sewers |
| Water: | Municipal |
$
%
Years
This calculator is for demonstration purposes only. Always consult a professional
financial advisor before making personal financial decisions.
| Although the information displayed is believed to be accurate, no warranties or representations are made of any kind. |
| SOTHEBY`S INTERNATIONAL REALTY CANADA |
|
|

Michael Tzakas
Sales Representative
Dir:
416-561-3911
Bus:
416-494-7653
| Book Showing | Email a Friend |
Jump To:
At a Glance:
| Type: | Freehold - Detached |
| Area: | Toronto |
| Municipality: | Toronto |
| Neighbourhood: | Annex |
| Style: | 3-Storey |
| Lot Size: | 37.01 x 126.51(Feet) |
| Tax: | $59,606.03 |
| Beds: | 7+4 |
| Baths: | 3 |
| Fireplace: | Y |
| Pool: | None |
Locatin Map:
Payment Calculator:

