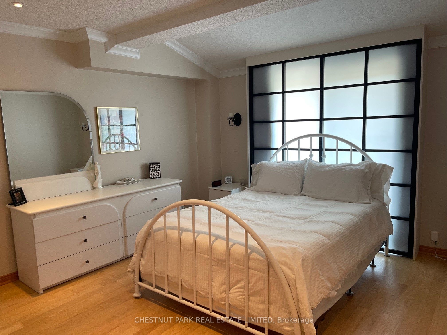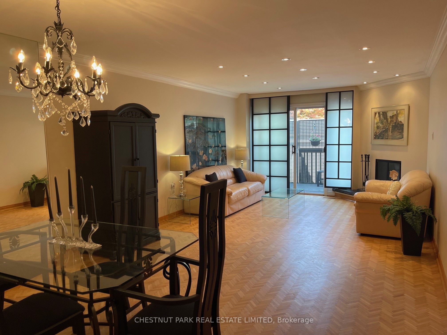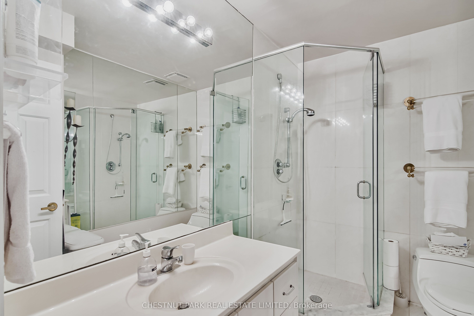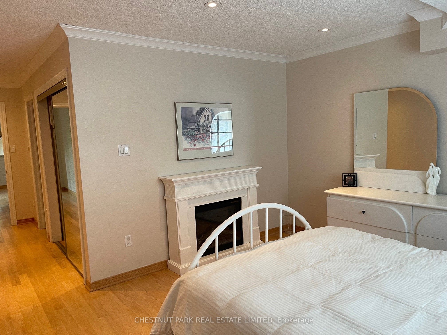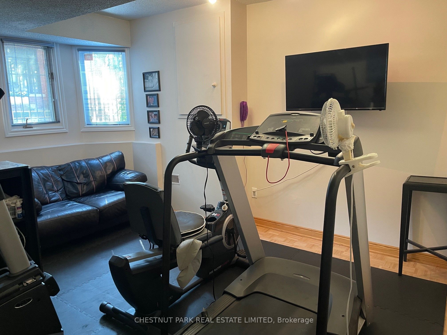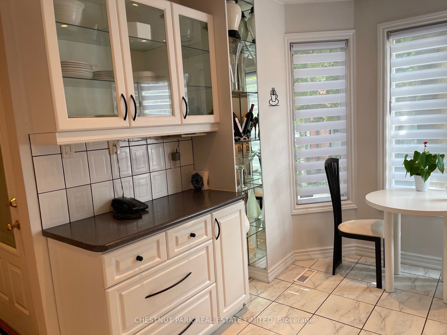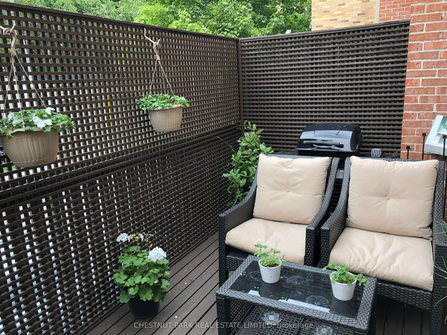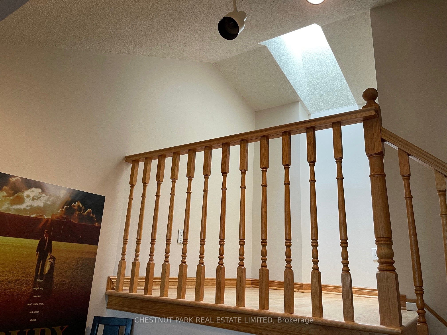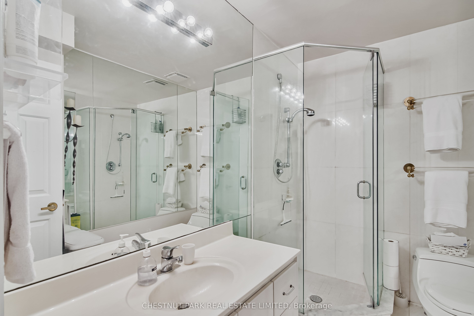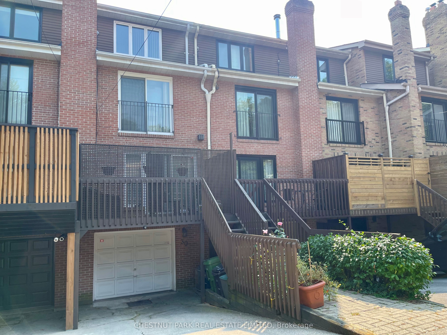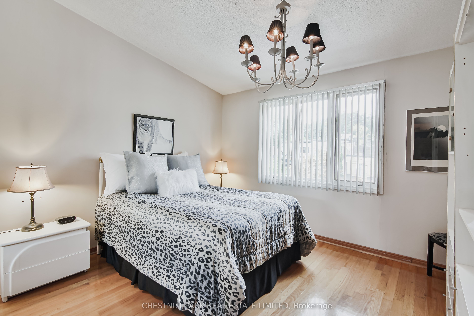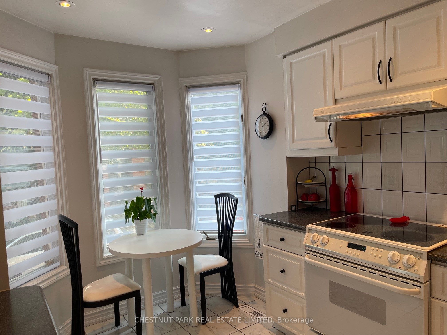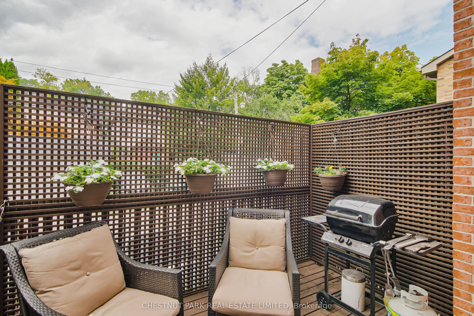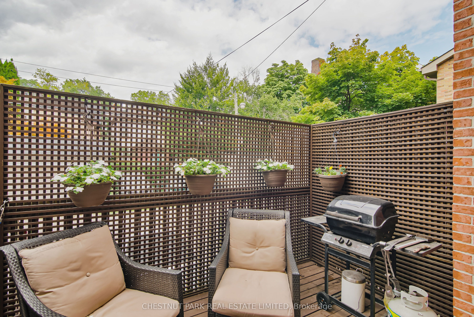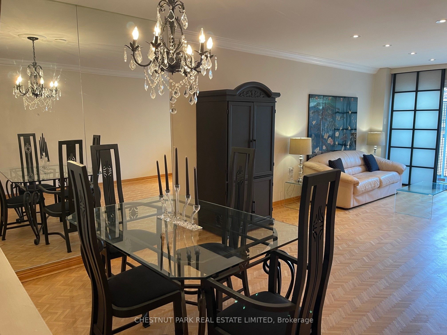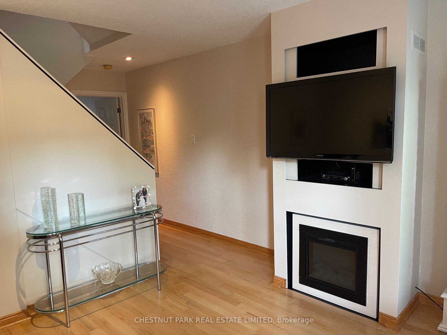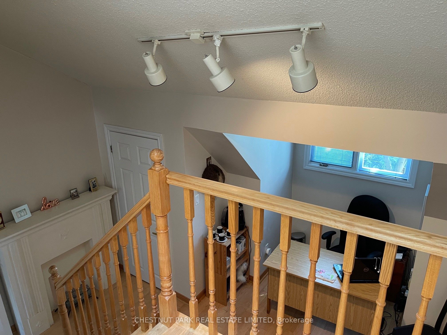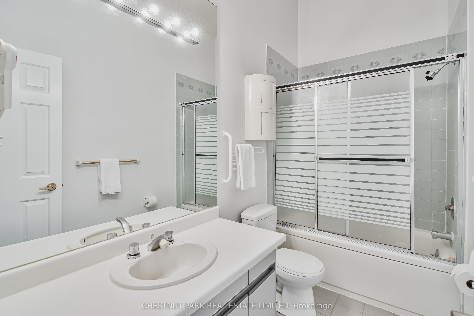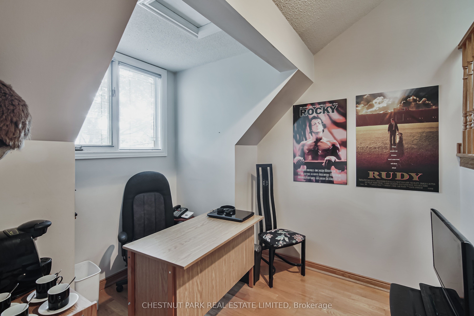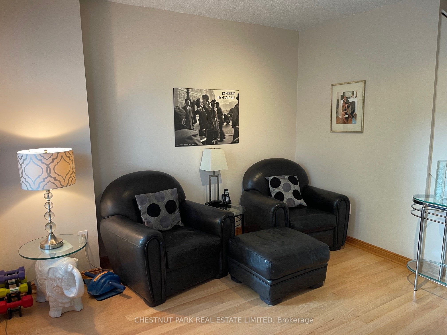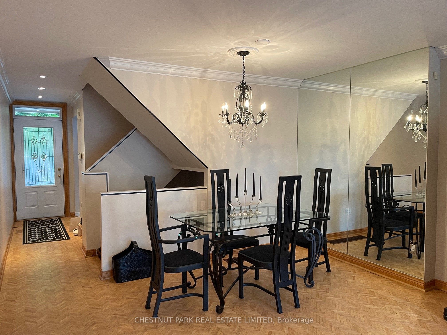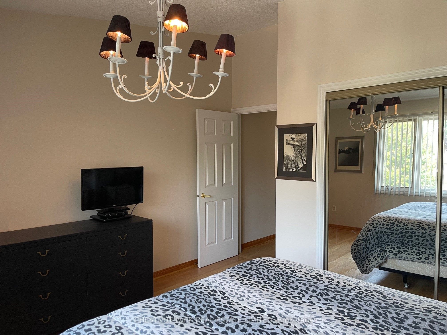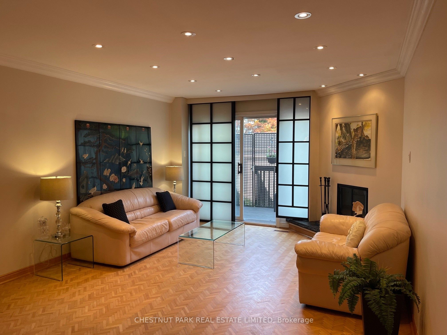$3,950
Available - For Rent
Listing ID: C9352344
30 Alcorn Ave , Toronto, M4V 1E4, Ontario
| *SHORT TERM LEASE*. Nov. 1-Apr. 30. Like a new home! Beautifully up-dated. Freshly painted neutral decor. Hardwood floors on all levels are newly sanded and refinished. Bright Eat-In Kitchen has cabinetry painted and improved with modern double door fridge. Rare parking for 2 cars! One indoor, one outdoor with optional heated driveway. Convenient direct access from lower level to garage. Spacious townhome with open concept Living/Dining Room and large Bedrooms. Numerous expansive windows through-out make this a bright home. Cozy winter areas with 3 fireplaces-One is woodburning and the others with new electric inserts. This home is fully furnished, including a newly upgraded gym in the lower level. Enjoy your own private deck at the rear with BBQ. A most popular, sought-after location close to finest restaurants, shops, excellent schools with the Summerhill subway at the corner! Small pets permitted but with rider clause-Schedule C. |
| Extras: Utilities are paid by tenant and include heat, hydro, water, and garbage. Optional Bell Vibe package includes-basic TV, telephone and Wi-Fi. Tenant can assume, upgrade or stop. |
| Price | $3,950 |
| Address: | 30 Alcorn Ave , Toronto, M4V 1E4, Ontario |
| Directions/Cross Streets: | Summerhill / Yonge |
| Rooms: | 7 |
| Rooms +: | 1 |
| Bedrooms: | 3 |
| Bedrooms +: | |
| Kitchens: | 1 |
| Family Room: | Y |
| Basement: | Fin W/O |
| Furnished: | Y |
| Approximatly Age: | 16-30 |
| Property Type: | Att/Row/Twnhouse |
| Style: | 3-Storey |
| Exterior: | Brick |
| Garage Type: | Built-In |
| (Parking/)Drive: | Private |
| Drive Parking Spaces: | 1 |
| Pool: | None |
| Private Entrance: | Y |
| Laundry Access: | Ensuite |
| Approximatly Age: | 16-30 |
| Approximatly Square Footage: | 2000-2500 |
| Property Features: | Park, Public Transit, Rec Centre |
| Parking Included: | Y |
| Fireplace/Stove: | Y |
| Heat Source: | Gas |
| Heat Type: | Forced Air |
| Central Air Conditioning: | Central Air |
| Laundry Level: | Lower |
| Sewers: | Sewers |
| Water: | Municipal |
| Although the information displayed is believed to be accurate, no warranties or representations are made of any kind. |
| CHESTNUT PARK REAL ESTATE LIMITED |
|
|

Michael Tzakas
Sales Representative
Dir:
416-561-3911
Bus:
416-494-7653
| Book Showing | Email a Friend |
Jump To:
At a Glance:
| Type: | Freehold - Att/Row/Twnhouse |
| Area: | Toronto |
| Municipality: | Toronto |
| Neighbourhood: | Yonge-St. Clair |
| Style: | 3-Storey |
| Approximate Age: | 16-30 |
| Beds: | 3 |
| Baths: | 3 |
| Fireplace: | Y |
| Pool: | None |
Locatin Map:

