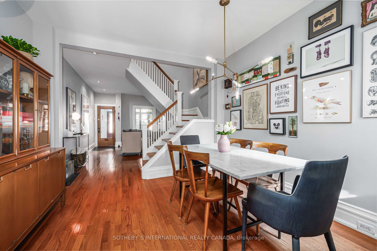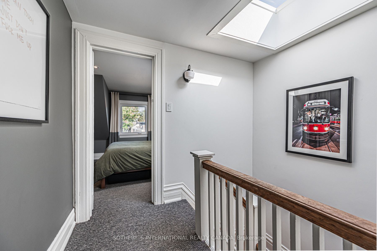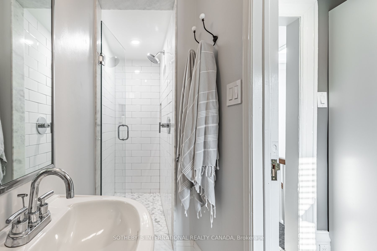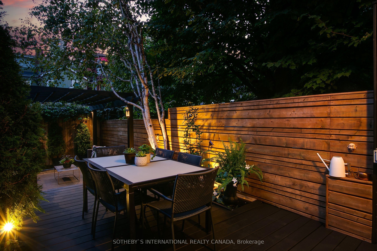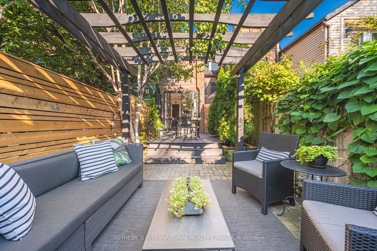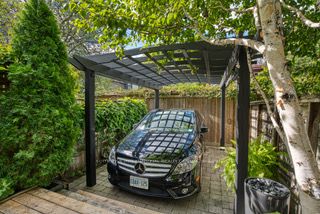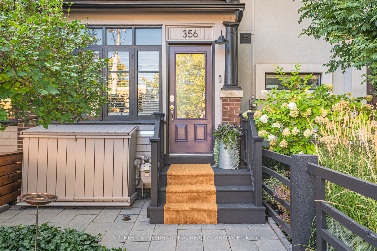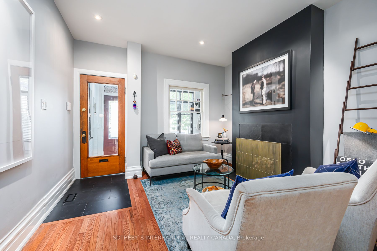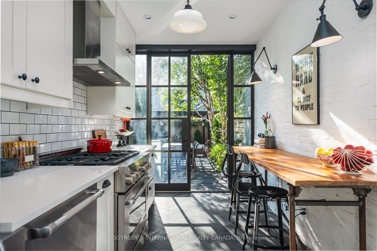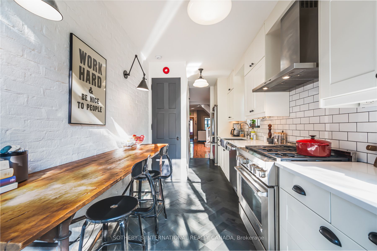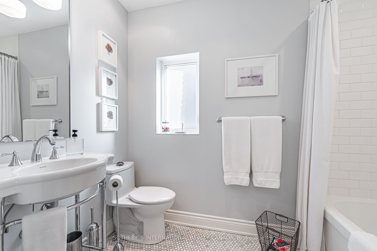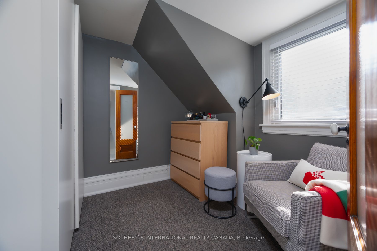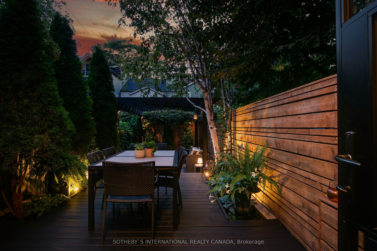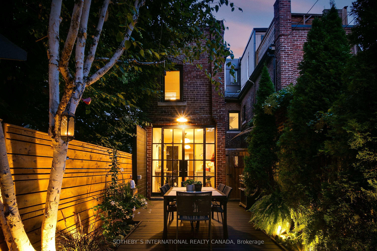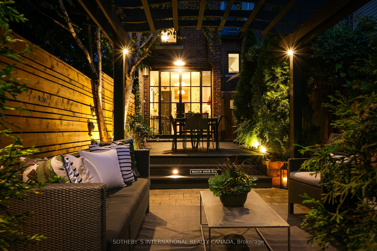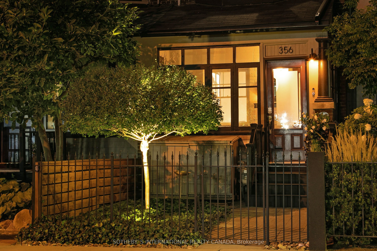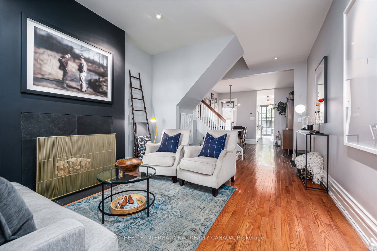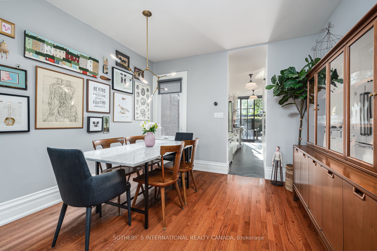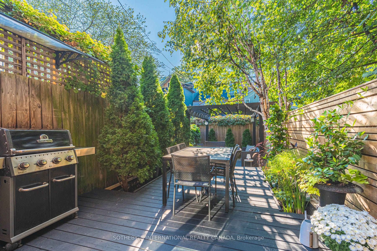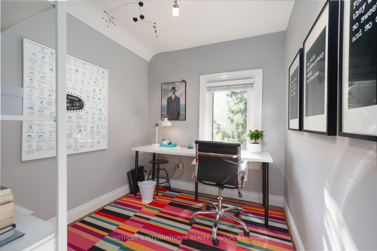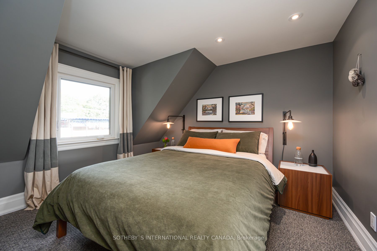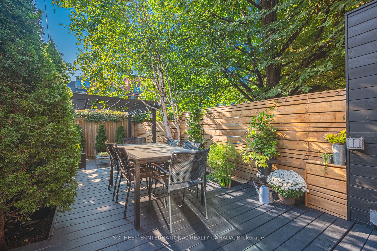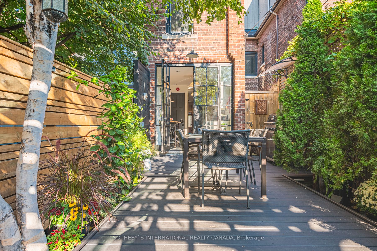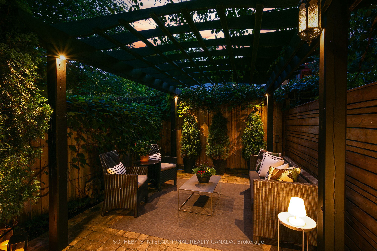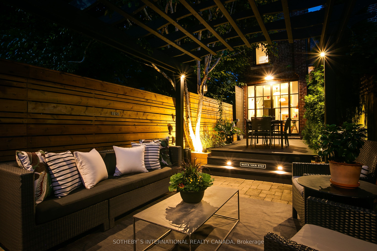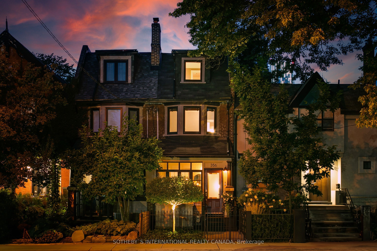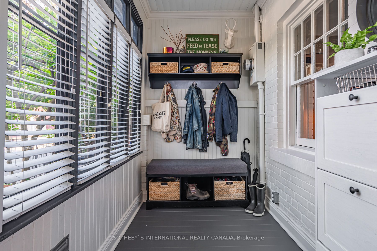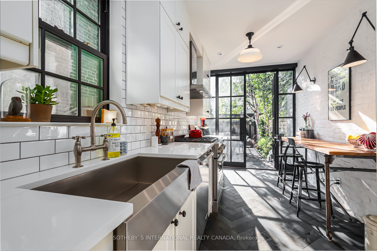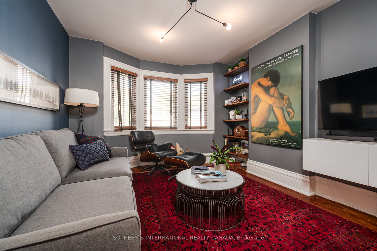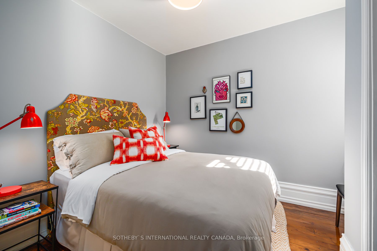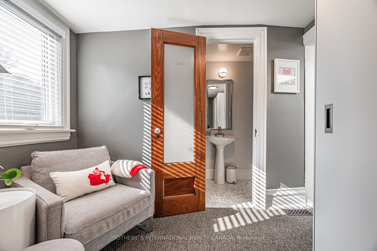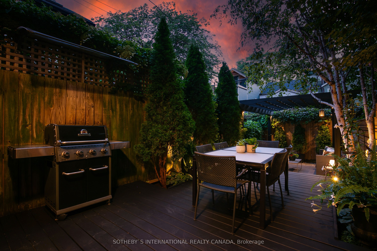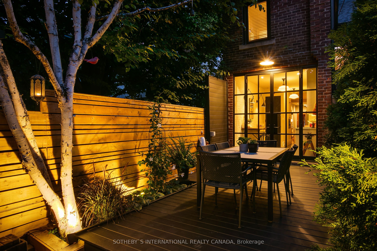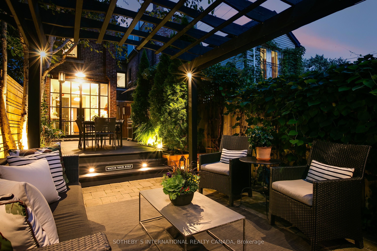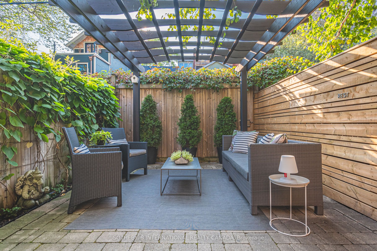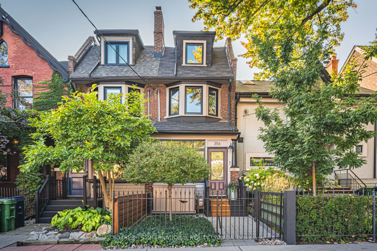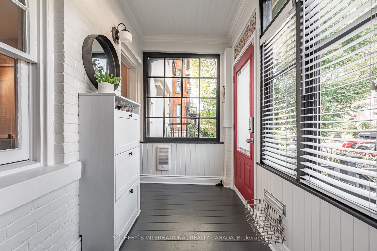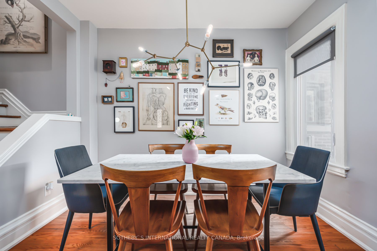$1,699,000
Available - For Sale
Listing ID: C9353485
356 Ontario St , Toronto, M5A 2V7, Ontario
| Don't miss this thoughtfully renovated home in historic Cabbagetown, offering the convenience of downtown living combined with exceptional design and low-maintenance functionality. This 4 bedroom, 2 bath semi has been featured in House & Home magazine, CBCs Steven & Chris, Breakfast Television and was showcased in last years Cabbagetown Tour of Homes. The Parisian-inspired kitchen is an entertainers dream with a stunning wall of sunny windows and walk out to a lush backyard oasis with multi-level seating areas, and features floor-to-ceiling cupboards, heated herring bone tile floors and top-of-the-line, stainless steel, JennAir appliances. Spend chilly nights lounging by the living rooms wood-burning fireplace or entertaining guests in the ample, separate dining room. The private third-floor primary suite includes a separate bedroom, adjoining dressing room walk-in closet and stylish renovated 3-piece ensuite bath. The versatile second floor offers 3 additional bedrooms currently being used as a home office, guest bedroom and family TV room, and boasts a beautifully renovated 4-piece bathroom with heated floors. The heated, enclosed front porch offers loads of storage and there is private, enclosed parking via the laneway. Exciting opportunity to buy in a neighbourhood undergoing dramatic transformational change! Multiple new developments currently underway in the immediate area, including a luxury boutique mid-rise condo at corner of Ontario and Gerrard, Regent Park's most significant condo/retail anchor building at Parliament & Gerrard, the Gerrard St E Reconstruction Project, the new Ontario Line subway and many other local improvements brining new businesses, coffee shops and restaurants along with new public transportation and cycling facilities to the community. |
| Extras: Extensive renovations, meticulously maintained property. See attd Feature Sheet for list of Renos/Updates. |
| Price | $1,699,000 |
| Taxes: | $5243.07 |
| Address: | 356 Ontario St , Toronto, M5A 2V7, Ontario |
| Lot Size: | 13.00 x 95.00 (Feet) |
| Directions/Cross Streets: | Parliament & Gerrard |
| Rooms: | 9 |
| Rooms +: | 1 |
| Bedrooms: | 4 |
| Bedrooms +: | |
| Kitchens: | 1 |
| Family Room: | N |
| Basement: | Part Fin |
| Property Type: | Semi-Detached |
| Style: | 3-Storey |
| Exterior: | Brick |
| Garage Type: | None |
| (Parking/)Drive: | Lane |
| Drive Parking Spaces: | 1 |
| Pool: | None |
| Property Features: | Arts Centre, Fenced Yard, Hospital, Library, Park, Public Transit |
| Fireplace/Stove: | Y |
| Heat Source: | Gas |
| Heat Type: | Forced Air |
| Central Air Conditioning: | Central Air |
| Sewers: | Sewers |
| Water: | Municipal |
$
%
Years
This calculator is for demonstration purposes only. Always consult a professional
financial advisor before making personal financial decisions.
| Although the information displayed is believed to be accurate, no warranties or representations are made of any kind. |
| SOTHEBY`S INTERNATIONAL REALTY CANADA |
|
|

Michael Tzakas
Sales Representative
Dir:
416-561-3911
Bus:
416-494-7653
| Virtual Tour | Book Showing | Email a Friend |
Jump To:
At a Glance:
| Type: | Freehold - Semi-Detached |
| Area: | Toronto |
| Municipality: | Toronto |
| Neighbourhood: | Moss Park |
| Style: | 3-Storey |
| Lot Size: | 13.00 x 95.00(Feet) |
| Tax: | $5,243.07 |
| Beds: | 4 |
| Baths: | 2 |
| Fireplace: | Y |
| Pool: | None |
Locatin Map:
Payment Calculator:



