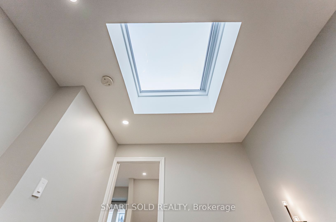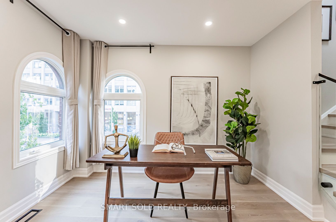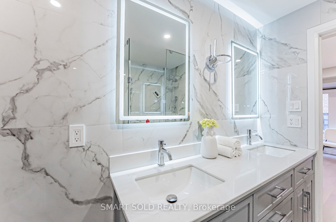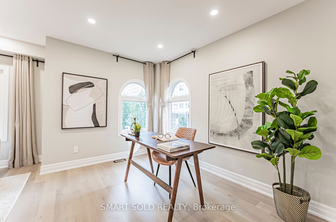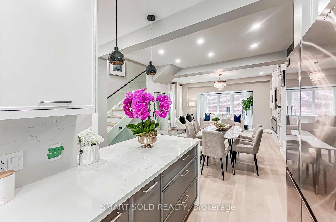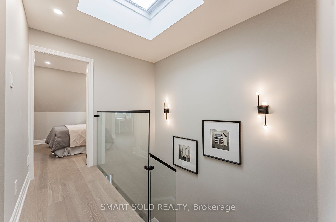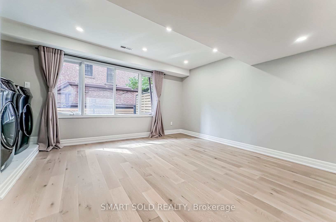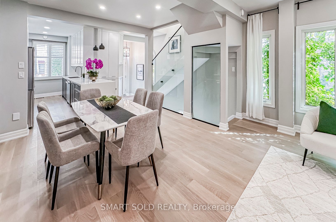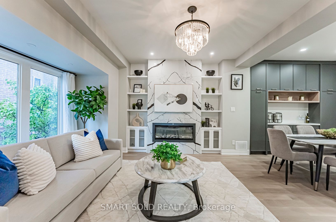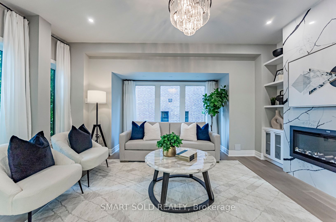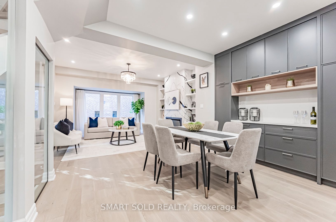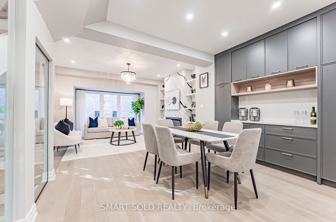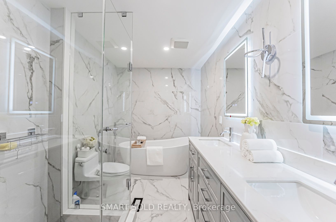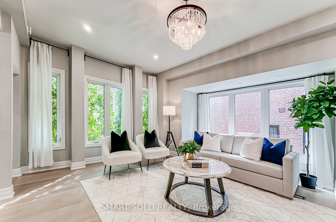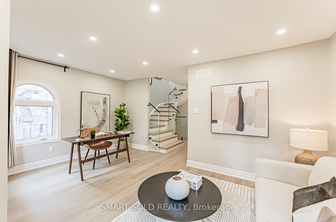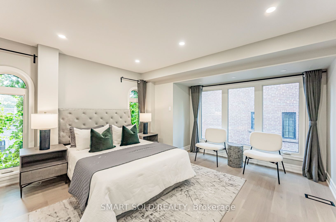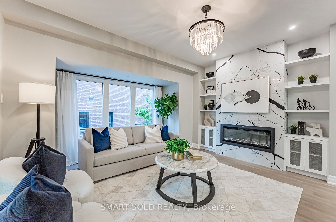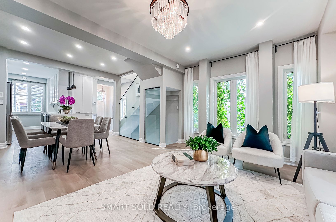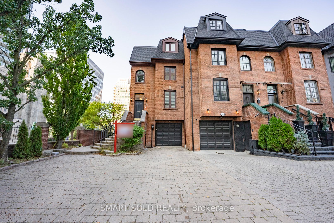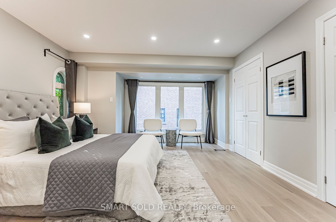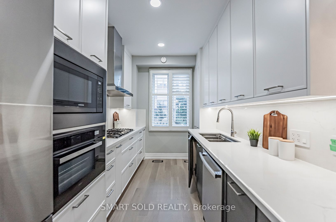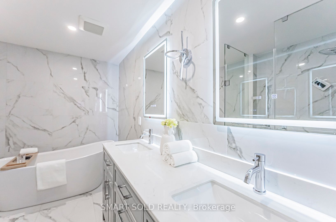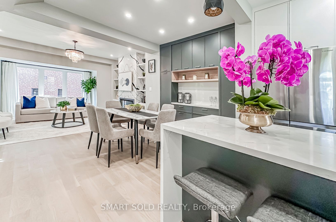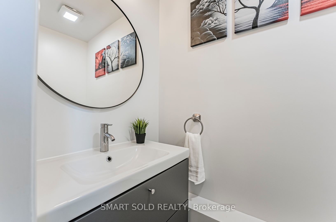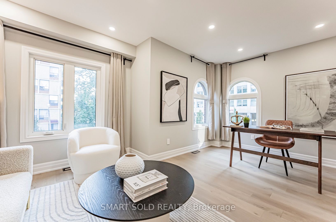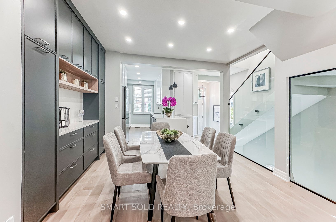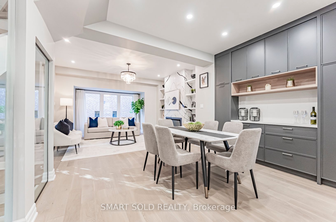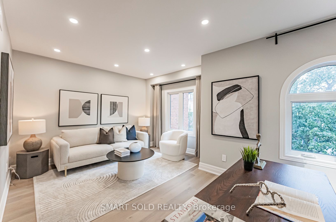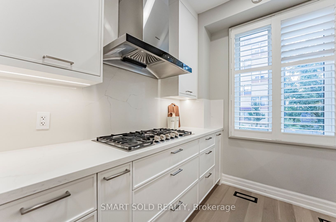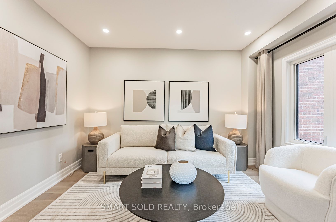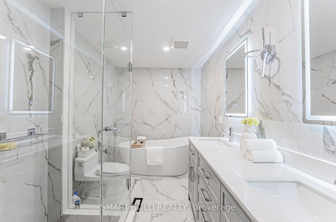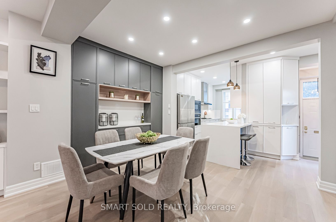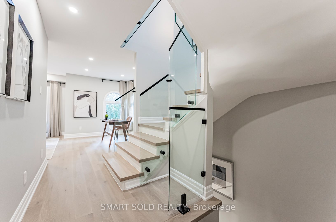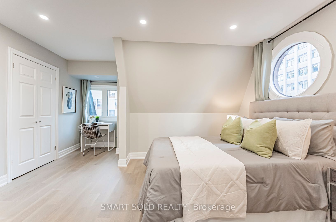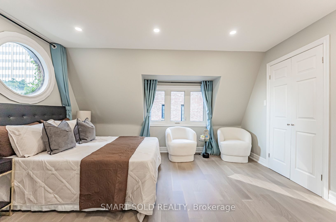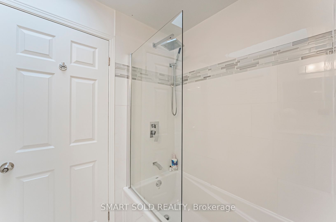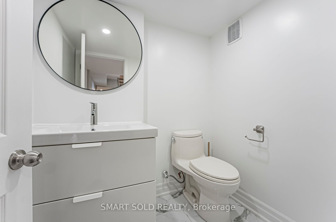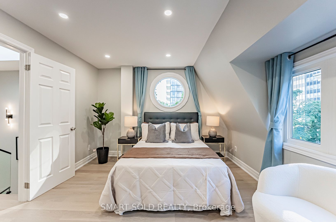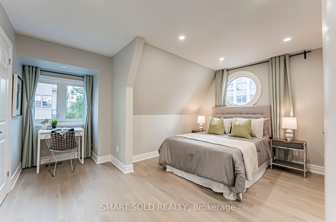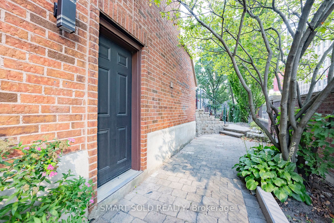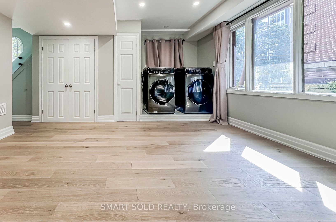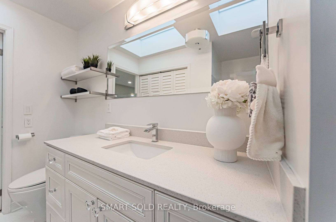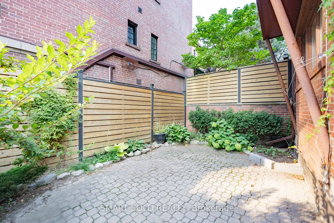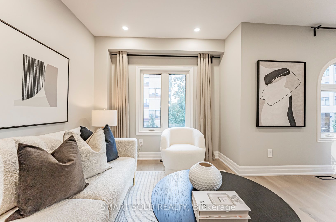$2,228,000
Available - For Sale
Listing ID: C9361824
2 Oriole Rd , Toronto, M4V 2E8, Ontario
| End Unit Like a Semi! Approximate 2,500 sqft living space. Stunning, Move-in-Ready Home in Coveted Deer Park Neighborhood. $$$ Renovated in 2023 with Premium Materials and Self-living Standards. Engineered Hardwood Floor(2023) Throughout . Highlighted by a Sleek Glass Staircase and Abundant Recessed Lighting. Unique Round Windows and Large Skylights on the Top Floor Bathe the Space in Natural Light. The Full-Home Water Softener Equiped. The Ground Level Features a Private, Separate Entrance, Ideal For Rental Potential or Guest Accommodations. Two Conveniently Placed Laundry Rooms on Both the Upper and Lower levels. With a Rare Private Driveway and Built-in Garage Accommodating Up to Four Cars. Just Minutes' Walk to St. Clair Subway Station and Longo's Supermarkets, LCBO, and More. Steps Away From Toronto's Top Private Schools, UCC and BSS, and Renowned Public Schools, Brown and Deer Park. Offering the Perfect Blend of Luxury, Style, and Convenience in the Heart of Midtown Area. |
| Extras: 2rd Floor Family Room Could Be Converted To A 4th Bdrm. |
| Price | $2,228,000 |
| Taxes: | $7510.53 |
| Address: | 2 Oriole Rd , Toronto, M4V 2E8, Ontario |
| Lot Size: | 28.22 x 78.93 (Feet) |
| Directions/Cross Streets: | Oriole Rd&St Clair Ave |
| Rooms: | 10 |
| Rooms +: | 3 |
| Bedrooms: | 3 |
| Bedrooms +: | 1 |
| Kitchens: | 1 |
| Kitchens +: | 0 |
| Family Room: | Y |
| Basement: | Fin W/O, Sep Entrance |
| Approximatly Age: | 31-50 |
| Property Type: | Att/Row/Twnhouse |
| Style: | 3-Storey |
| Exterior: | Brick |
| Garage Type: | Attached |
| (Parking/)Drive: | Available |
| Drive Parking Spaces: | 3 |
| Pool: | None |
| Approximatly Age: | 31-50 |
| Property Features: | Fenced Yard, Library, Park, Public Transit, School |
| Fireplace/Stove: | Y |
| Heat Source: | Gas |
| Heat Type: | Forced Air |
| Central Air Conditioning: | Central Air |
| Laundry Level: | Upper |
| Sewers: | Sewers |
| Water: | Municipal |
$
%
Years
This calculator is for demonstration purposes only. Always consult a professional
financial advisor before making personal financial decisions.
| Although the information displayed is believed to be accurate, no warranties or representations are made of any kind. |
| SMART SOLD REALTY |
|
|

Michael Tzakas
Sales Representative
Dir:
416-561-3911
Bus:
416-494-7653
| Virtual Tour | Book Showing | Email a Friend |
Jump To:
At a Glance:
| Type: | Freehold - Att/Row/Twnhouse |
| Area: | Toronto |
| Municipality: | Toronto |
| Neighbourhood: | Yonge-St. Clair |
| Style: | 3-Storey |
| Lot Size: | 28.22 x 78.93(Feet) |
| Approximate Age: | 31-50 |
| Tax: | $7,510.53 |
| Beds: | 3+1 |
| Baths: | 4 |
| Fireplace: | Y |
| Pool: | None |
Locatin Map:
Payment Calculator:

