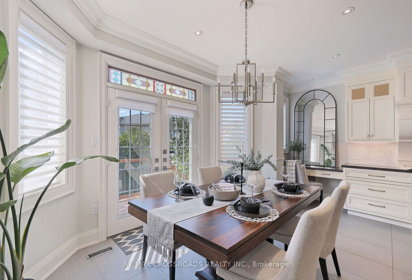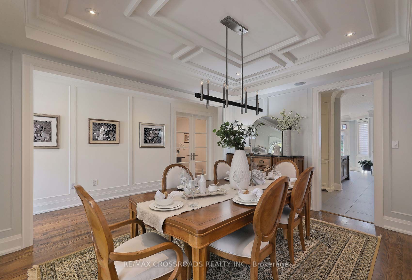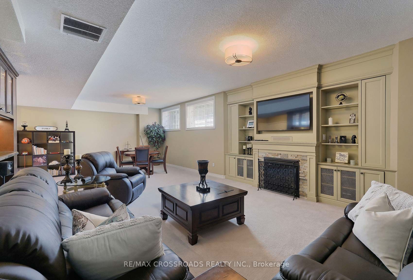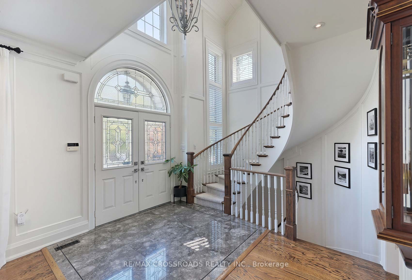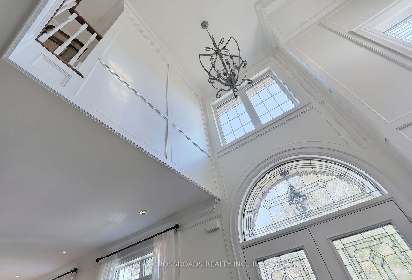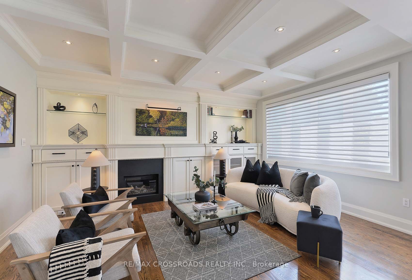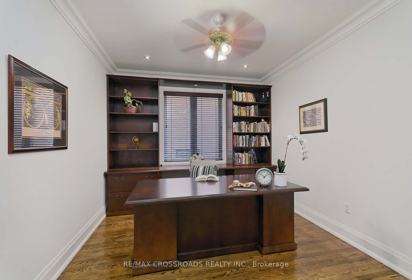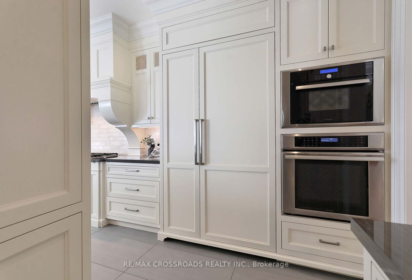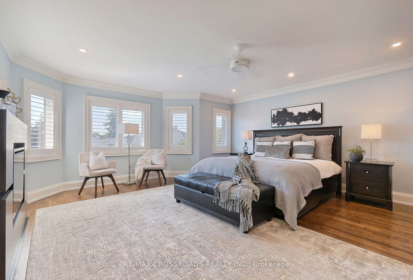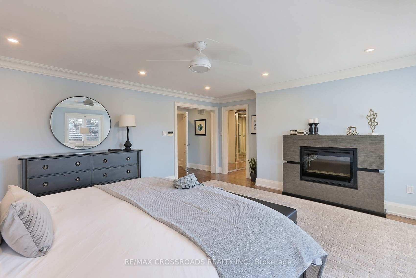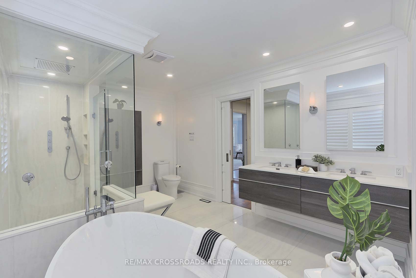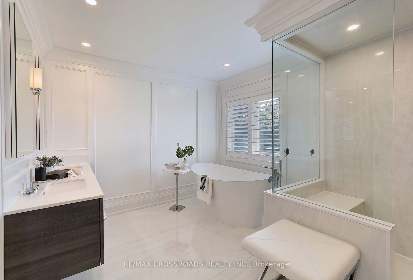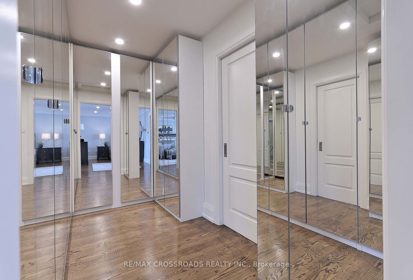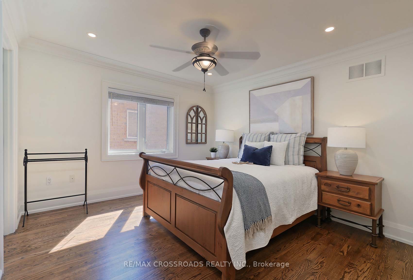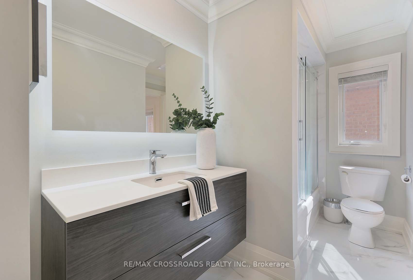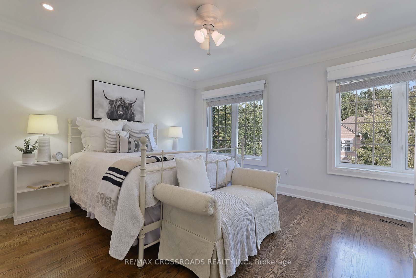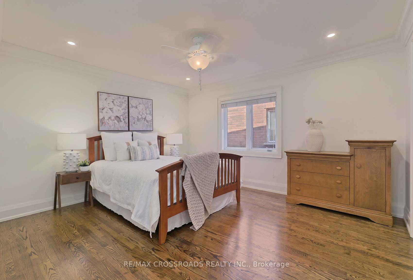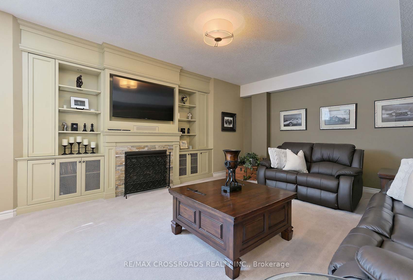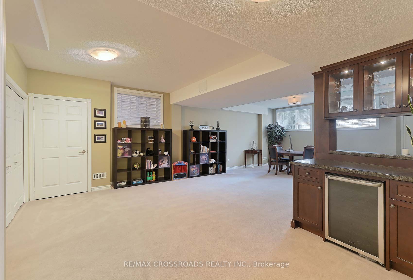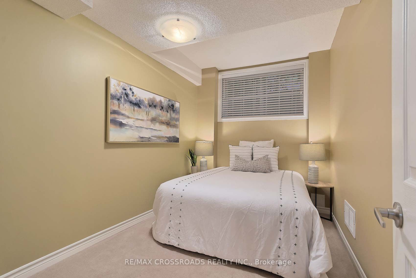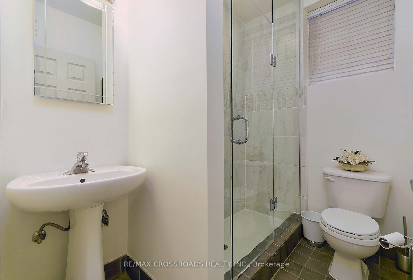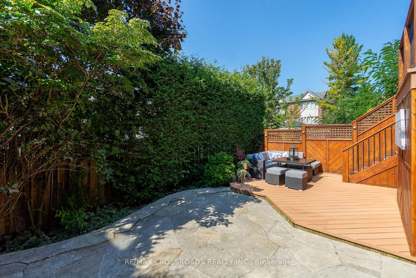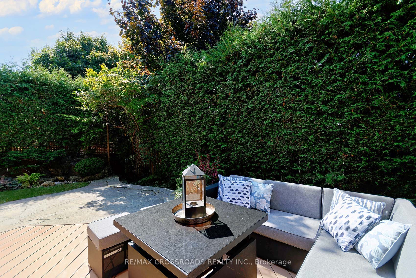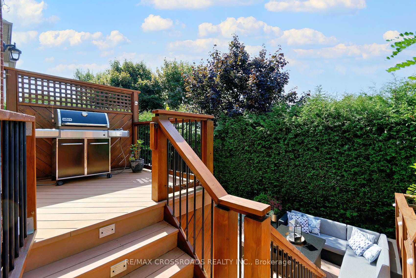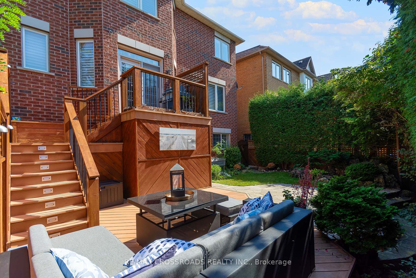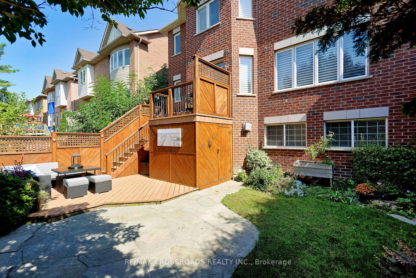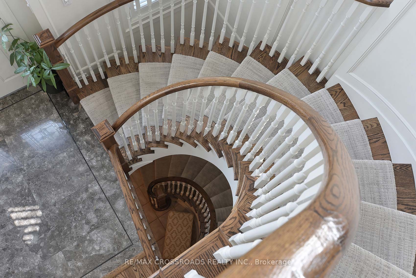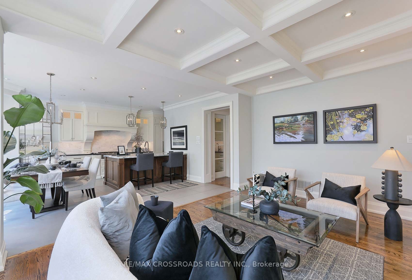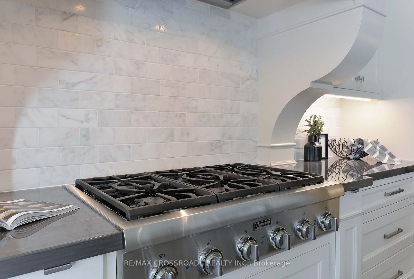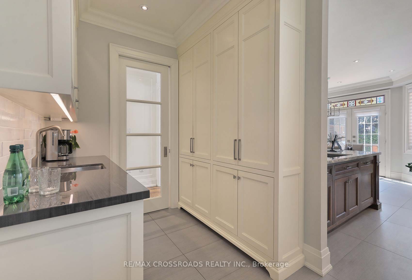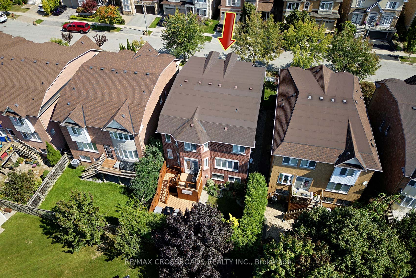$2,699,000
Available - For Sale
Listing ID: C9364944
50 Green Meadows Circ , Toronto, M2J 5G7, Ontario
| Welcome to 50 Green Meadows Circle, an exquisite contemporary masterpiece in a prestigious enclave of North York. This Sachiko-inspired home has recently had over $500,000 invested in a major top-to-bottom renovation completed in 2019. This home boasts over 5,000+ square feet of living space making it the largest and most unique model in the entire development. Upon first glance, you will notice the custom, hand-cut flagstone walkway and steps surrounded by pristine professionally landscaped shrubbery and gardens that wrap around the entire property. Walk into a magnificent grand foyer adorned with marble floors and custom architecturally designed raised panels, up and down. With gleaming oak hardwood floors throughout and striking detail in the custom-designed inlaid ceilings and walls, each room is sure to impress the most discerning of buyers. Curated with impeccable taste, you walk into a stunning hand-built, custom, Bloomsbury Chef's kitchen with granite countertops. Only the finest Thermador built-in appliances accent the kitchen!! Quoted by Brian Gluckstein himself, A Bloomsbury framed kitchen is the Rolls Royce of all kitchens.....Please see the attached Schedule for the full listing description and property features. |
| Extras: Thermador fridge, B/I Dishwasher, Gas Stove Top, Wall Oven, and $3,000 B/I Steam Oven. Furnace, HE HWT, CAC, Washer, Dryer, Fireplace, Basement Fridge, Basement Fireplace, Primary Bedroom Fireplace, Humidifier, Central Vacuum, Alarm System |
| Price | $2,699,000 |
| Taxes: | $10665.00 |
| Address: | 50 Green Meadows Circ , Toronto, M2J 5G7, Ontario |
| Lot Size: | 41.01 x 104.99 (Feet) |
| Directions/Cross Streets: | Leslie/Sheppard |
| Rooms: | 10 |
| Rooms +: | 2 |
| Bedrooms: | 4 |
| Bedrooms +: | 1 |
| Kitchens: | 1 |
| Family Room: | Y |
| Basement: | Finished |
| Property Type: | Detached |
| Style: | 2-Storey |
| Exterior: | Brick |
| Garage Type: | Built-In |
| (Parking/)Drive: | Private |
| Drive Parking Spaces: | 2 |
| Pool: | None |
| Approximatly Square Footage: | 3500-5000 |
| Fireplace/Stove: | Y |
| Heat Source: | Gas |
| Heat Type: | Forced Air |
| Central Air Conditioning: | Central Air |
| Laundry Level: | Main |
| Sewers: | Sewers |
| Water: | Municipal |
$
%
Years
This calculator is for demonstration purposes only. Always consult a professional
financial advisor before making personal financial decisions.
| Although the information displayed is believed to be accurate, no warranties or representations are made of any kind. |
| RE/MAX CROSSROADS REALTY INC. |
|
|

Michael Tzakas
Sales Representative
Dir:
416-561-3911
Bus:
416-494-7653
| Virtual Tour | Book Showing | Email a Friend |
Jump To:
At a Glance:
| Type: | Freehold - Detached |
| Area: | Toronto |
| Municipality: | Toronto |
| Neighbourhood: | Don Valley Village |
| Style: | 2-Storey |
| Lot Size: | 41.01 x 104.99(Feet) |
| Tax: | $10,665 |
| Beds: | 4+1 |
| Baths: | 5 |
| Fireplace: | Y |
| Pool: | None |
Locatin Map:
Payment Calculator:

