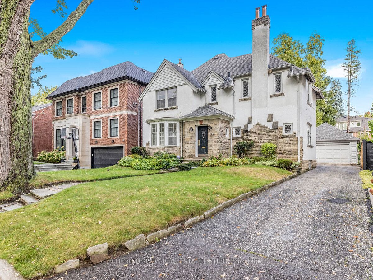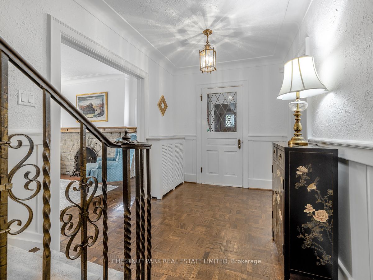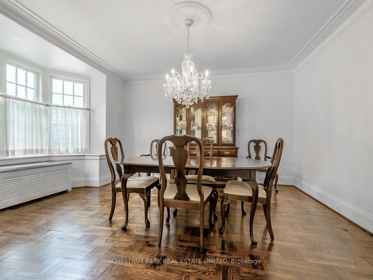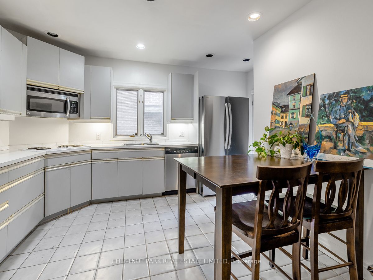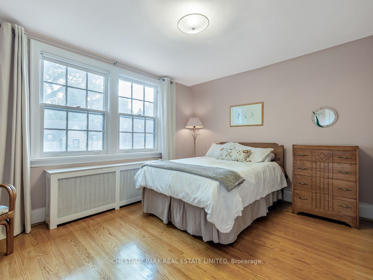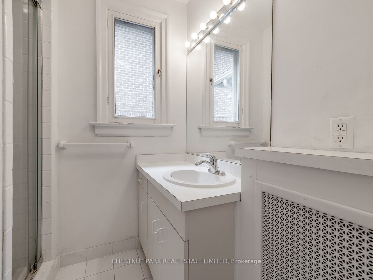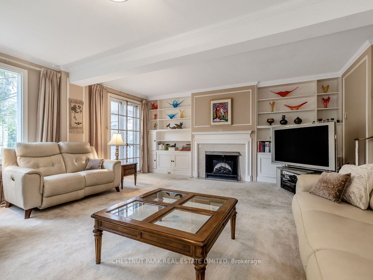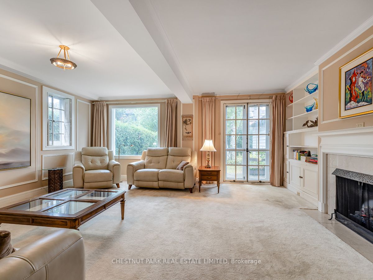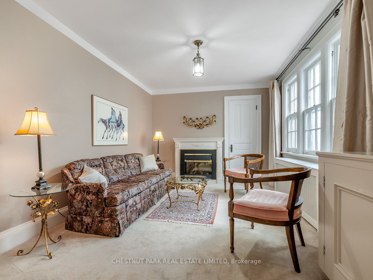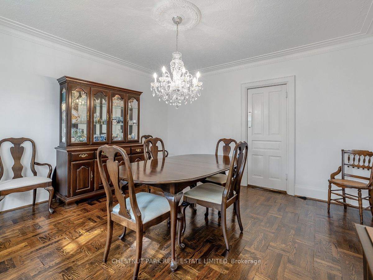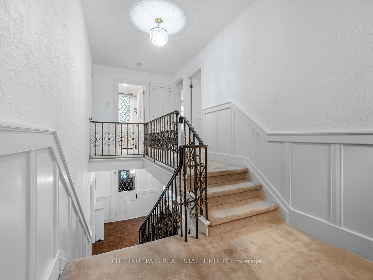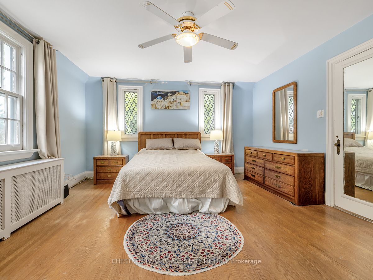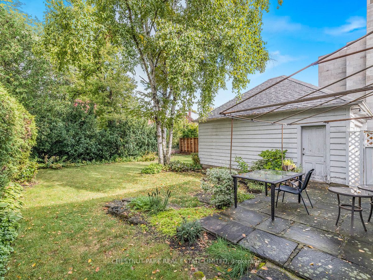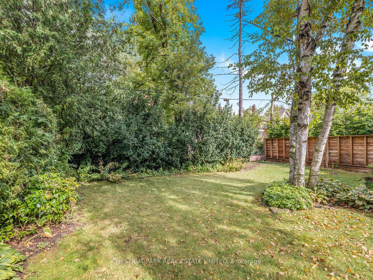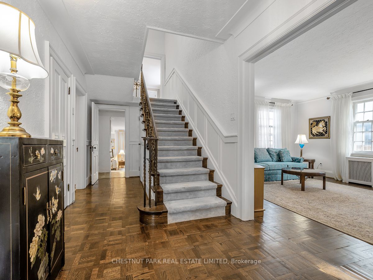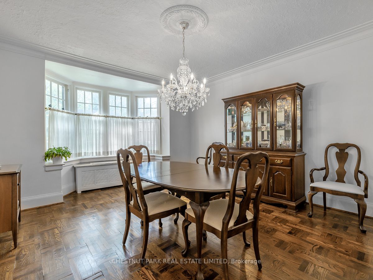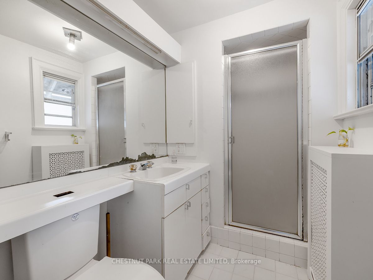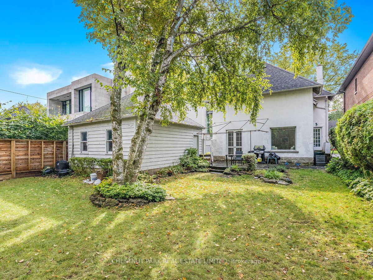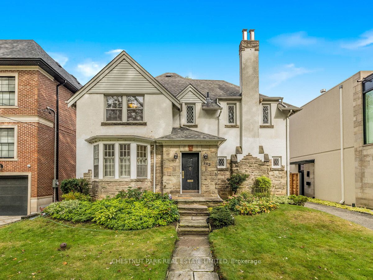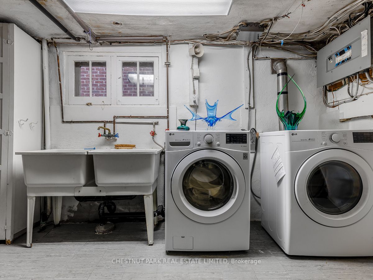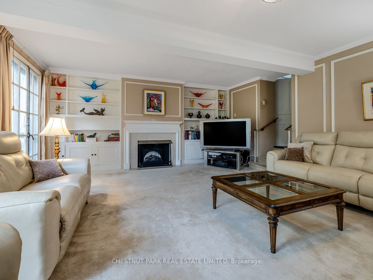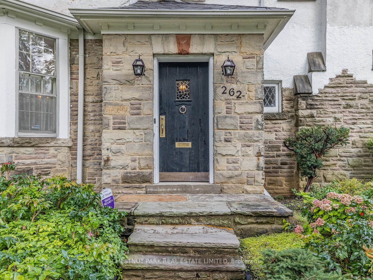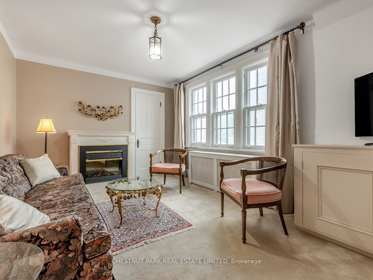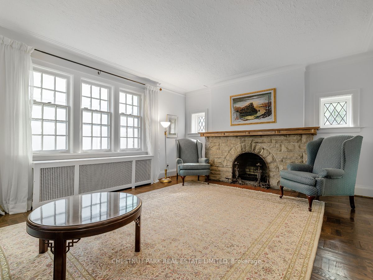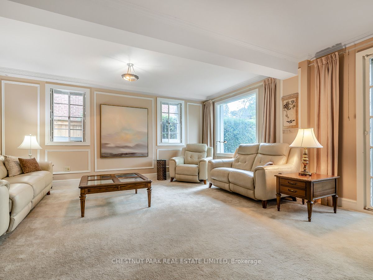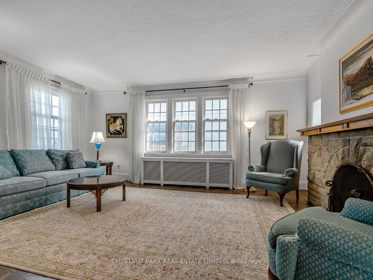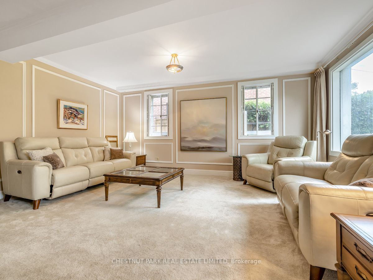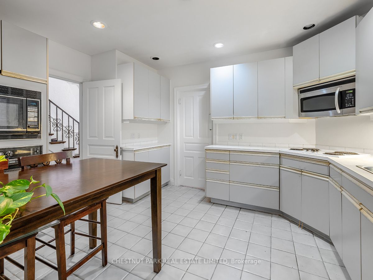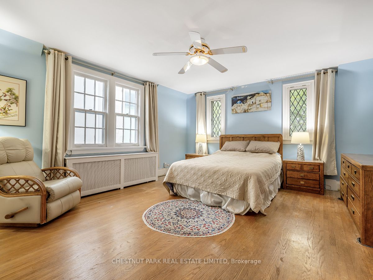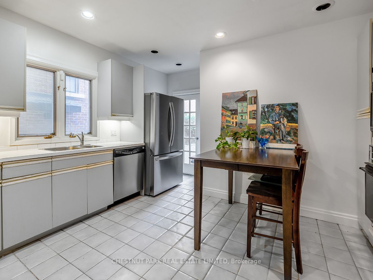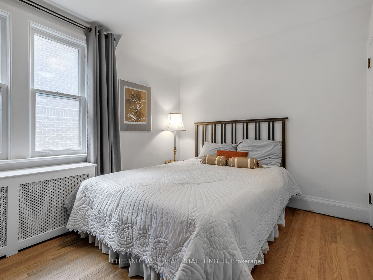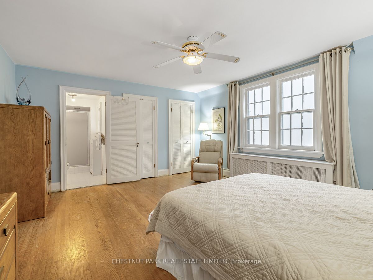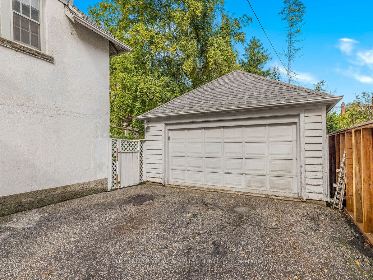$3,595,000
Available - For Sale
Listing ID: C9365094
262 Cortleigh Blvd , Toronto, M5N 1P7, Ontario
| L-O-C-A-T-I-O-N! This is the one you've been waiting for! Endless options to live in, update, renovate, or build new! Perfectly positioned on one of the most prestigious blocks of Cortleigh Boulevard in Lytton Park. One the last opportunities to build your dream home surrounded by already constructed multimillion-dollar residences on this rectangular 50 by 134 ft lot. Large existing footprint complete with spacious family room, 5 well-proportioned bedrooms, and detached double car garage! This one is not to be missed! |
| Extras: House is being sold in "as is where is" condition. Measurements from previous listing. |
| Price | $3,595,000 |
| Taxes: | $13883.70 |
| Address: | 262 Cortleigh Blvd , Toronto, M5N 1P7, Ontario |
| Lot Size: | 50.00 x 133.33 (Feet) |
| Directions/Cross Streets: | Avenue Rd & Cortleigh |
| Rooms: | 11 |
| Bedrooms: | 5 |
| Bedrooms +: | |
| Kitchens: | 1 |
| Family Room: | Y |
| Basement: | Part Fin |
| Approximatly Age: | 51-99 |
| Property Type: | Detached |
| Style: | 2-Storey |
| Exterior: | Brick |
| Garage Type: | Detached |
| (Parking/)Drive: | Private |
| Drive Parking Spaces: | 4 |
| Pool: | None |
| Approximatly Age: | 51-99 |
| Property Features: | Fenced Yard |
| Fireplace/Stove: | Y |
| Heat Source: | Gas |
| Heat Type: | Radiant |
| Central Air Conditioning: | None |
| Sewers: | Sewers |
| Water: | Municipal |
| Utilities-Hydro: | Y |
| Utilities-Gas: | Y |
$
%
Years
This calculator is for demonstration purposes only. Always consult a professional
financial advisor before making personal financial decisions.
| Although the information displayed is believed to be accurate, no warranties or representations are made of any kind. |
| CHESTNUT PARK REAL ESTATE LIMITED |
|
|

Michael Tzakas
Sales Representative
Dir:
416-561-3911
Bus:
416-494-7653
| Virtual Tour | Book Showing | Email a Friend |
Jump To:
At a Glance:
| Type: | Freehold - Detached |
| Area: | Toronto |
| Municipality: | Toronto |
| Neighbourhood: | Lawrence Park North |
| Style: | 2-Storey |
| Lot Size: | 50.00 x 133.33(Feet) |
| Approximate Age: | 51-99 |
| Tax: | $13,883.7 |
| Beds: | 5 |
| Baths: | 3 |
| Fireplace: | Y |
| Pool: | None |
Locatin Map:
Payment Calculator:

