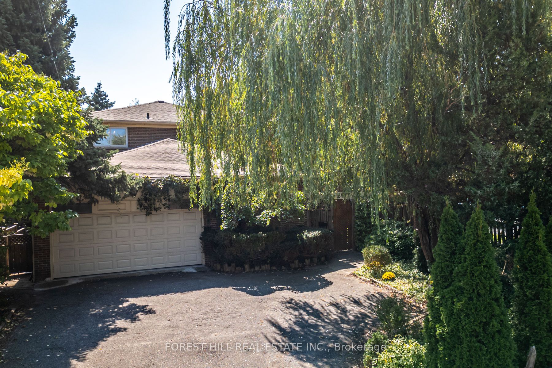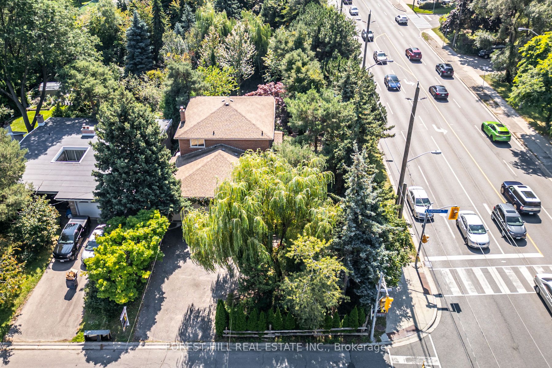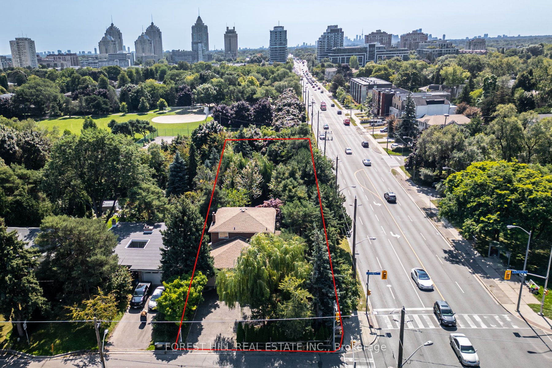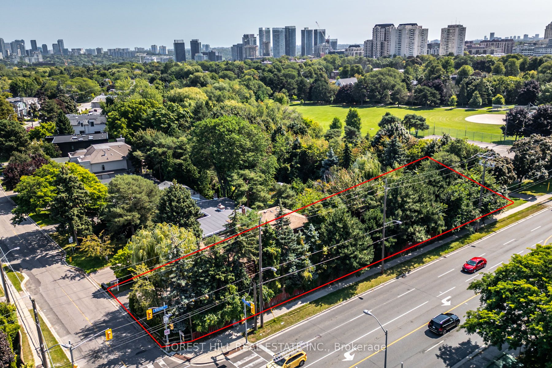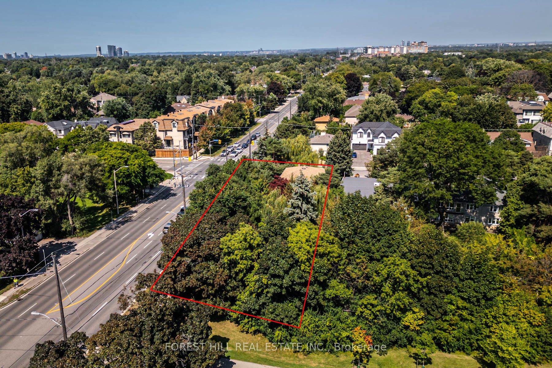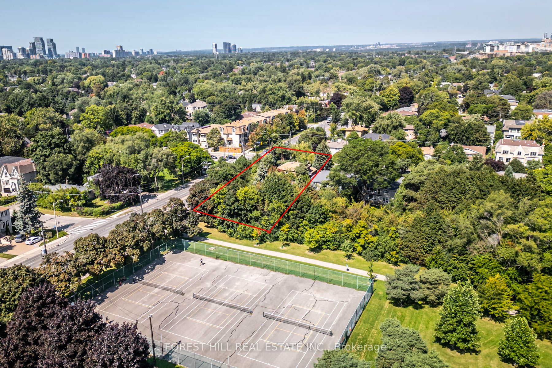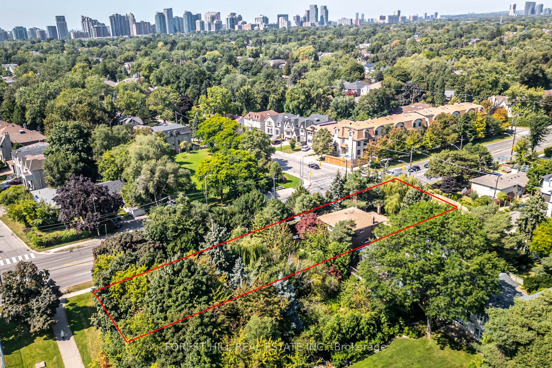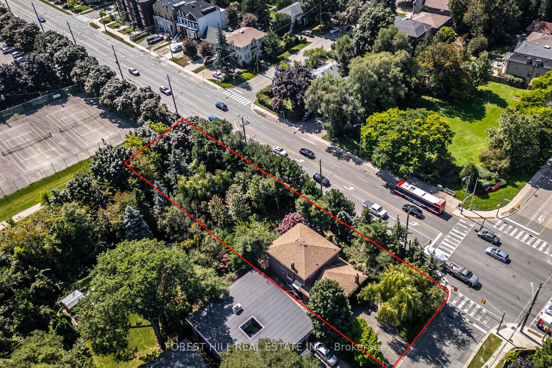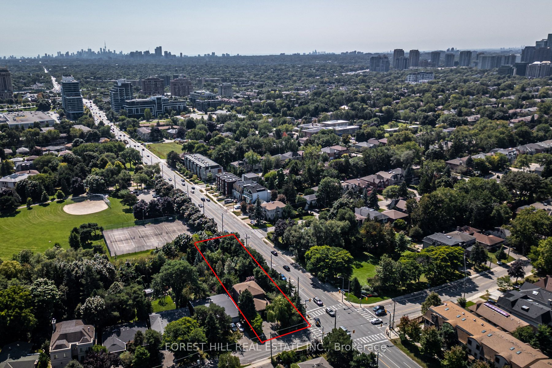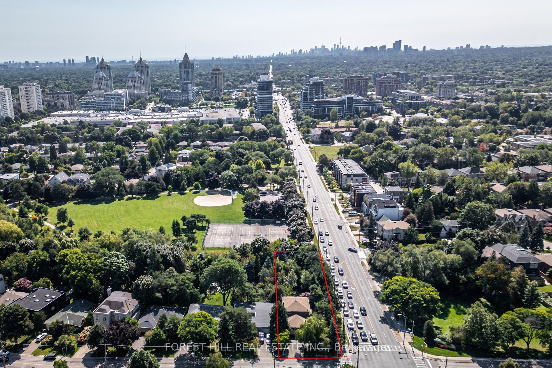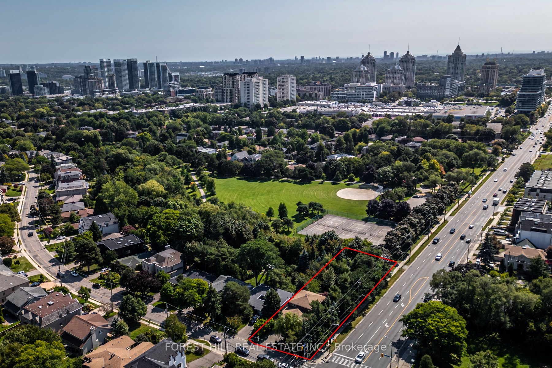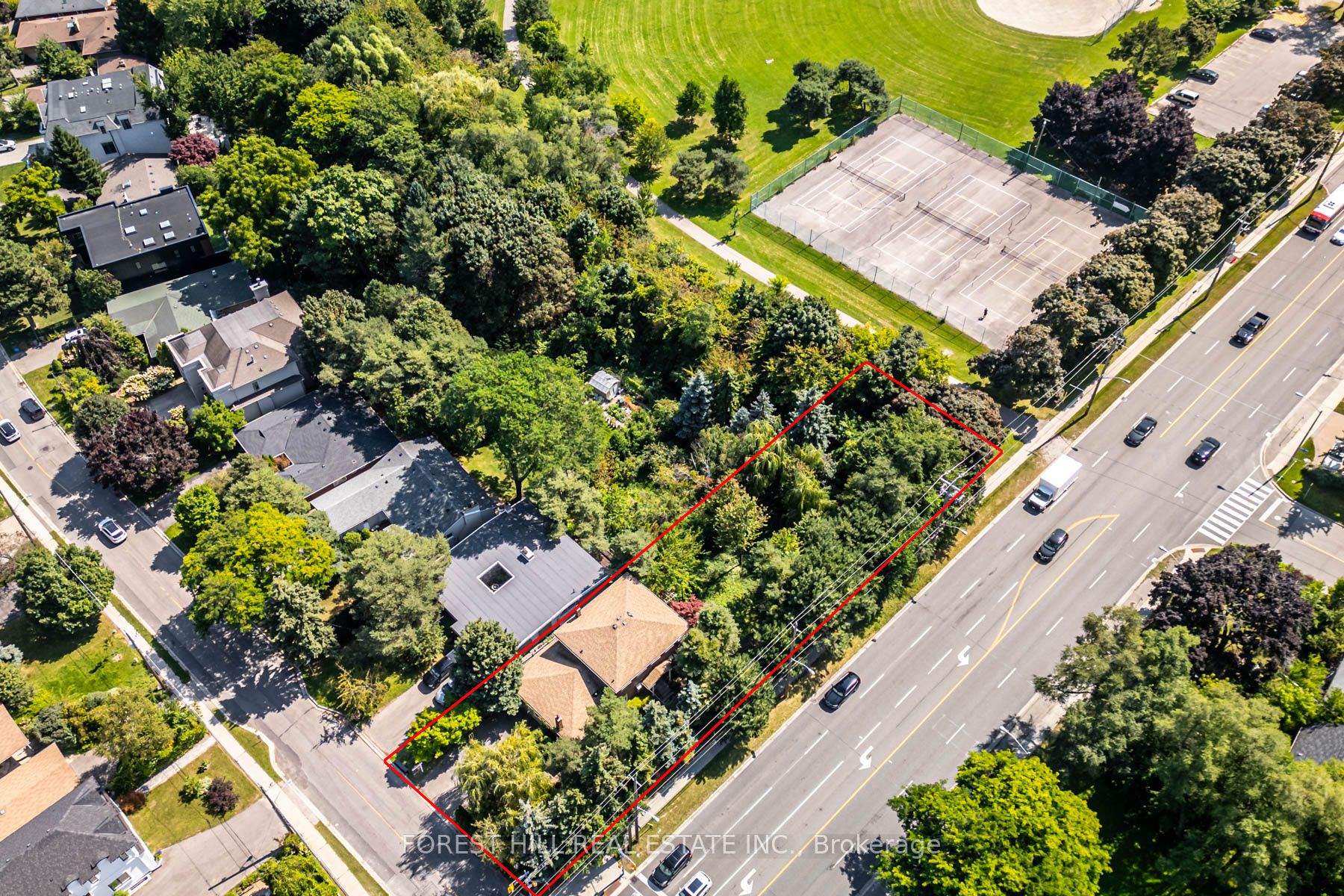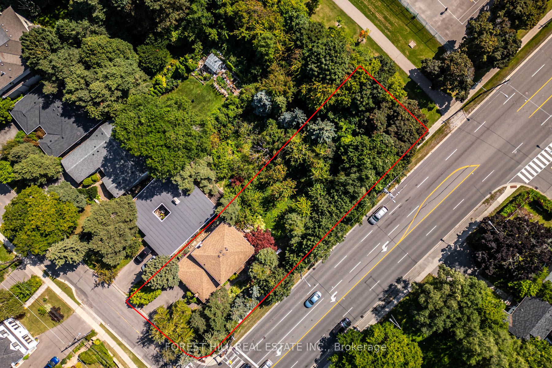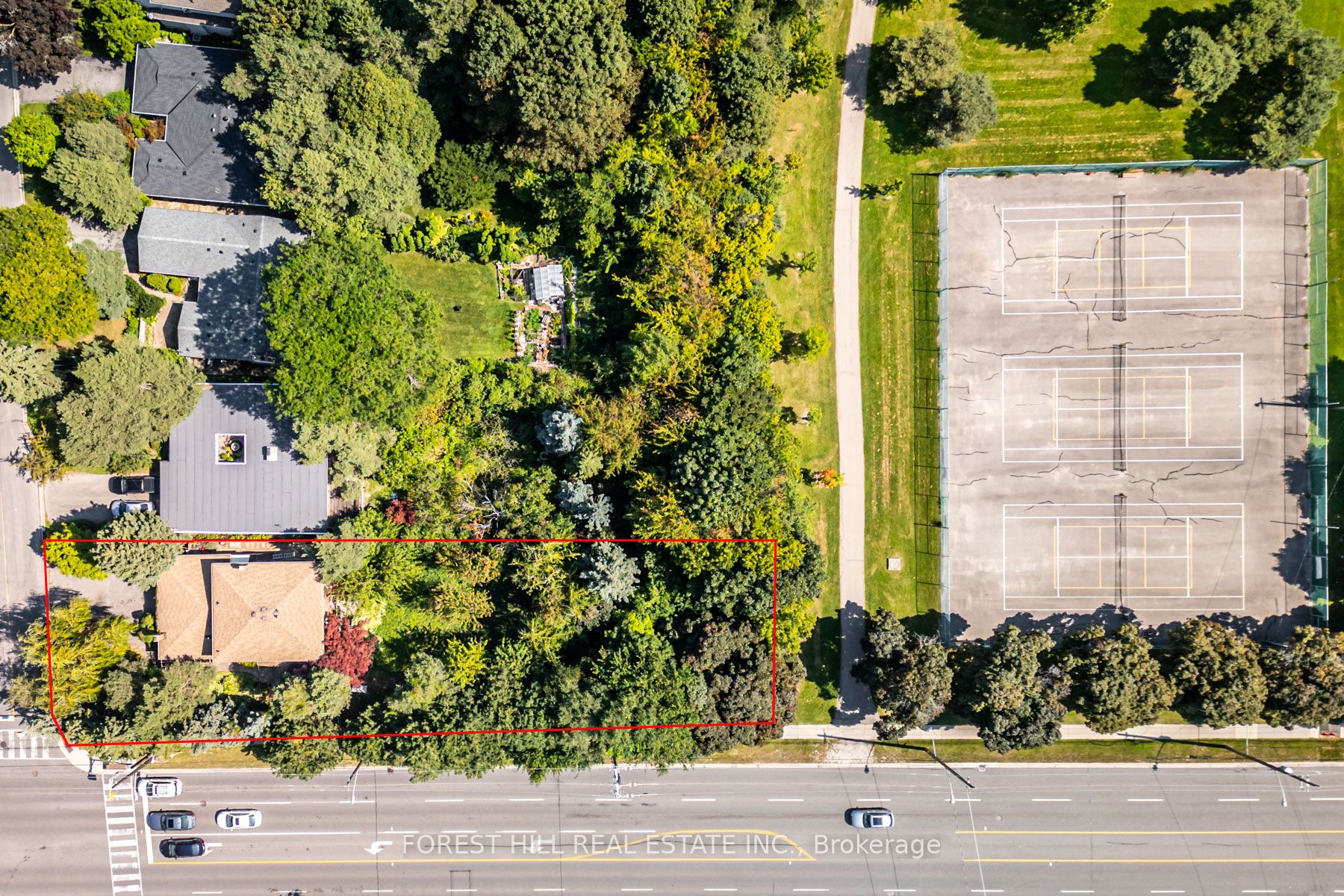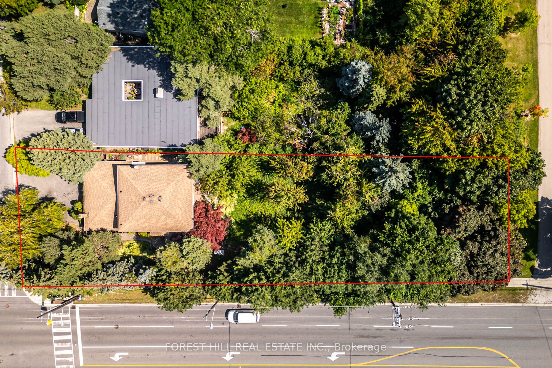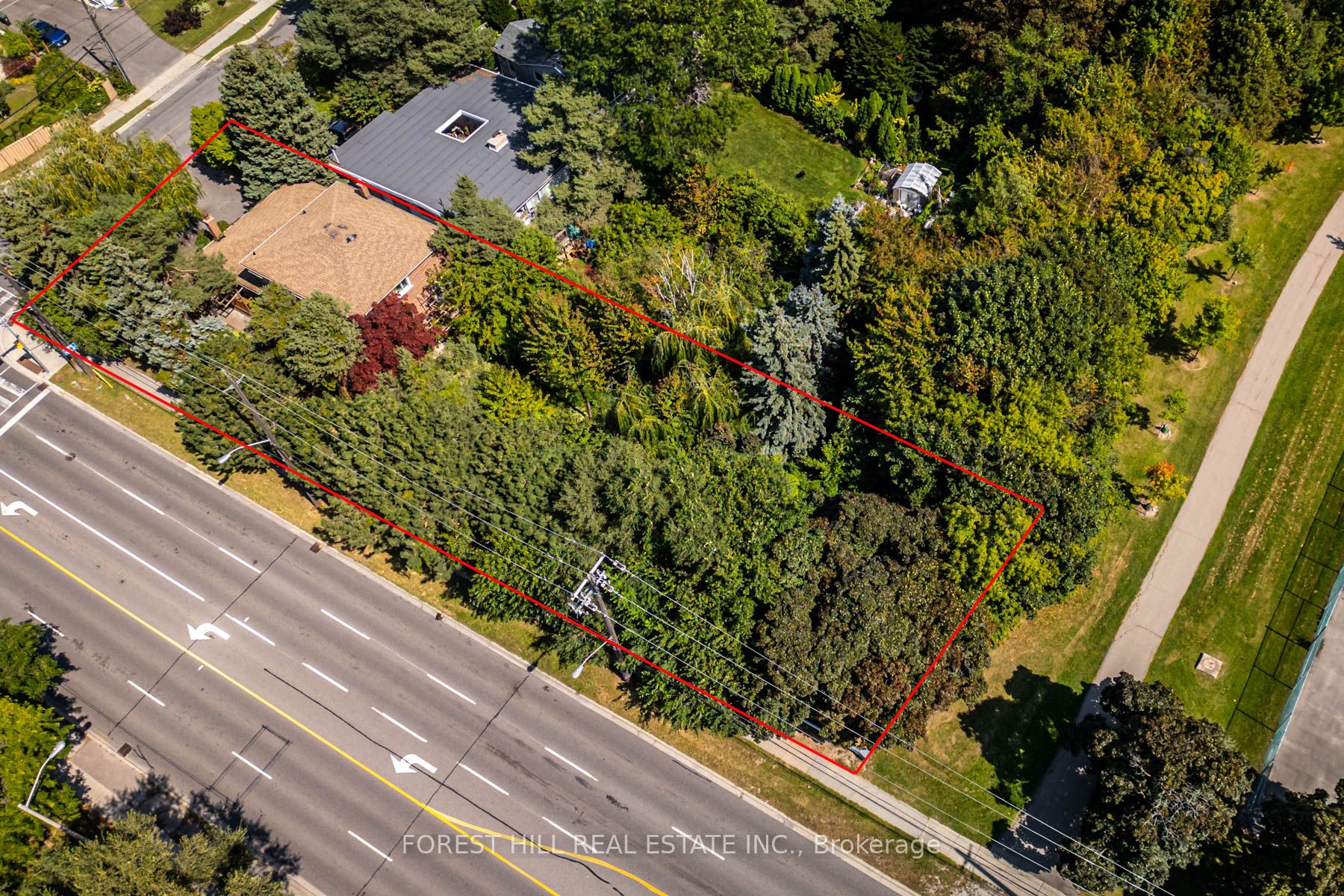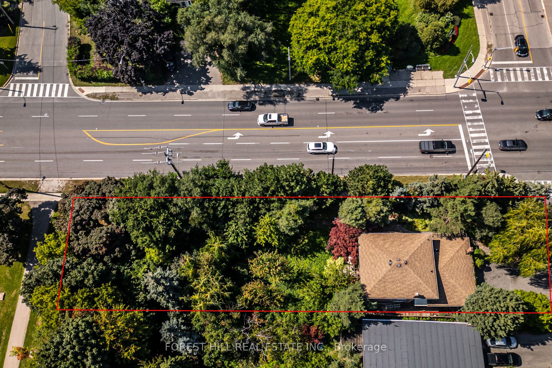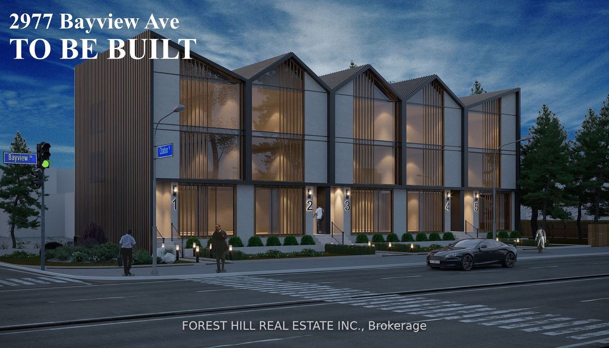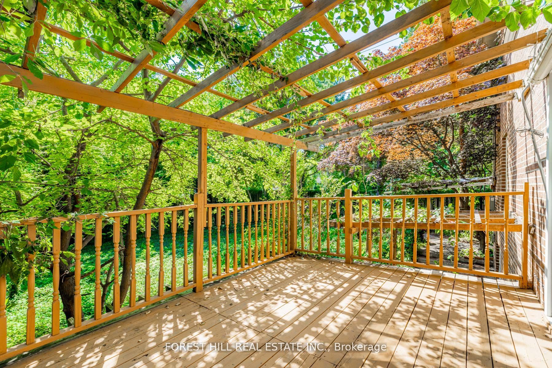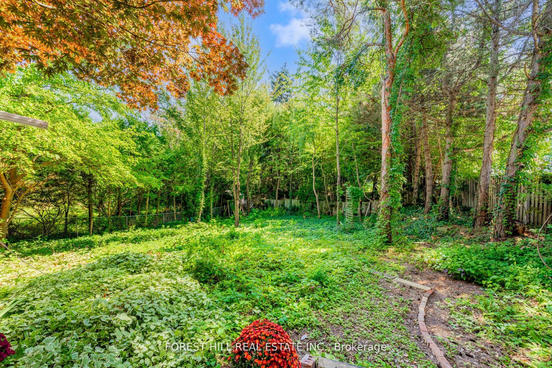$2,588,000
Available - For Sale
Listing ID: C9365242
2977 Bayview Ave , Toronto, M2K 1E9, Ontario
| ****Top-Ranked School--Earl Haig SS****67Ftx170.53Ft-----67Ftx170.53Ft------Backing To Bayview Village Park & Facing To A City Parkette****RARE-OPPORTUNITY To Own "A Jewel Land"--Remarkable Investment Property for*******an Official Plan******Permittable TOWNHOUSE redevelopment OPPORTUNITY********POTENTIAL*********INCREASING LAND DENSITY OPPORTUNITY*********(The Buyer Is To Verify The Buyer's Future Rezoning Opportunity With City Planner)****A PRIME CORNER OF BAYVIEW/CITATION in Sought after Neighbourhood Bayview Village**This Property is Ideal For Families/End-Users Or Investor Looking To Generate Immediate Rental Income now Or A Developer for an exciting future project &The Current Property Is Arranged W/A Multiplex Style-------A Self-Contained Studio Area(Potential Rental Income) & Main-Residence Area & A Self-Contained Lower Level(Potential Rental Income-$$$)**Generous Main Foyer--Spacious & Functional Flr Plan W/Open Concept Lr/Dr Rms W/Natural Sunfilled--Easy Access To South Exp/Overlooking Greenary(Deep Lot-Ravine)--Eat-In Family Size Kitchen & Practical Main Flr Laundry Rm & Well-Appointed Bedroom Sizes(2nd Flr)------A Separate Entrance To A Lower Level(Potential Solid Rental Income $$$----Super Bright & Easy Access To Private Backyard)--------This Property has a 2 Elements combined--------------------------------1)A City Official Plan---------Permittable TOWNHOUSE redevelopment OPPORTUNITY -------------------------POTENTIAL---------------------------------INCREASING LAND DENSITY OPPORTUNITY(The buyer is to verify with a city planner)------2)An existing Multi-purpose 2storey Hm(Fabulous Potential Income Producing Units $$$) Combined***Close To All Amenities(A Wonderful Bayview Village Mall-Ravine-Schools-Subway Station-Parks-Hwys) |
| Extras: *2Kitchens(Main/Lower Levels)*2Sets Of Appl(Main Flr-Fridge,New Stove(2024),Hood fan,B/I Dishwasher & Bsmt--New Fridge(2024),Stove & Washer/Dryer,Updated Furance,Garage Dr-Opener(2Cars Garage),100Amps Elec Breaker,New Laminate Flr(Main Flr) |
| Price | $2,588,000 |
| Taxes: | $10347.24 |
| Address: | 2977 Bayview Ave , Toronto, M2K 1E9, Ontario |
| Lot Size: | 67.00 x 170.53 (Feet) |
| Directions/Cross Streets: | E.Bayview Ave/Citation Dr |
| Rooms: | 10 |
| Rooms +: | 5 |
| Bedrooms: | 4 |
| Bedrooms +: | 3 |
| Kitchens: | 1 |
| Kitchens +: | 1 |
| Family Room: | Y |
| Basement: | Fin W/O |
| Property Type: | Detached |
| Style: | 2-Storey |
| Exterior: | Brick |
| Garage Type: | Built-In |
| (Parking/)Drive: | Private |
| Drive Parking Spaces: | 5 |
| Pool: | None |
| Property Features: | Fenced Yard, Public Transit, Ravine, Rec Centre, School, Wooded/Treed |
| Fireplace/Stove: | N |
| Heat Source: | Gas |
| Heat Type: | Forced Air |
| Central Air Conditioning: | Central Air |
| Laundry Level: | Main |
| Sewers: | Sewers |
| Water: | Municipal |
| Utilities-Cable: | A |
| Utilities-Hydro: | Y |
| Utilities-Gas: | Y |
| Utilities-Telephone: | A |
$
%
Years
This calculator is for demonstration purposes only. Always consult a professional
financial advisor before making personal financial decisions.
| Although the information displayed is believed to be accurate, no warranties or representations are made of any kind. |
| FOREST HILL REAL ESTATE INC. |
|
|

Michael Tzakas
Sales Representative
Dir:
416-561-3911
Bus:
416-494-7653
| Virtual Tour | Book Showing | Email a Friend |
Jump To:
At a Glance:
| Type: | Freehold - Detached |
| Area: | Toronto |
| Municipality: | Toronto |
| Neighbourhood: | Bayview Village |
| Style: | 2-Storey |
| Lot Size: | 67.00 x 170.53(Feet) |
| Tax: | $10,347.24 |
| Beds: | 4+3 |
| Baths: | 6 |
| Fireplace: | N |
| Pool: | None |
Locatin Map:
Payment Calculator:

