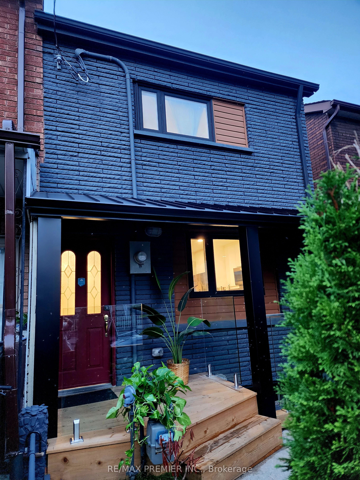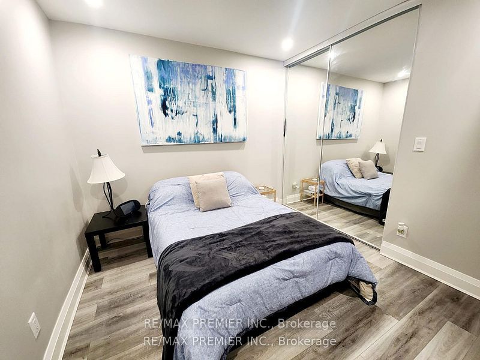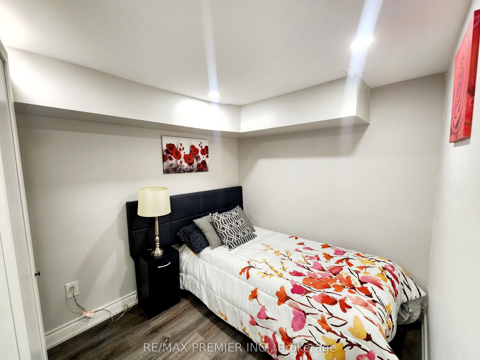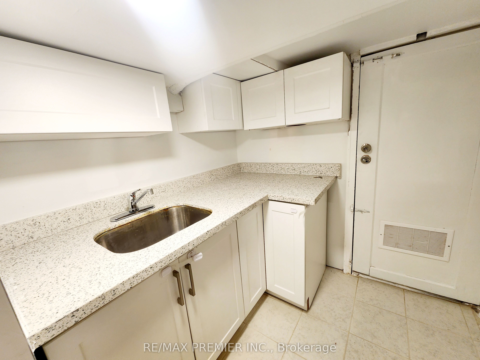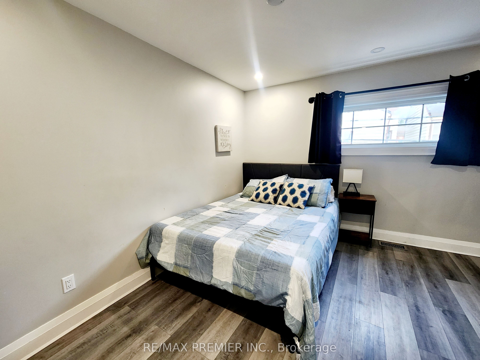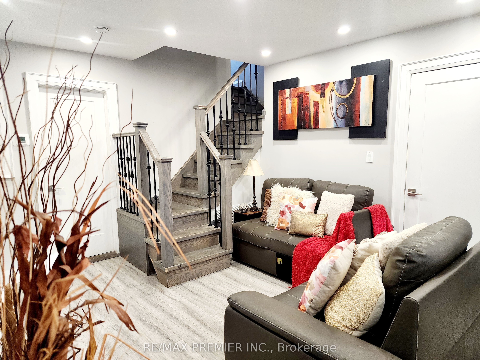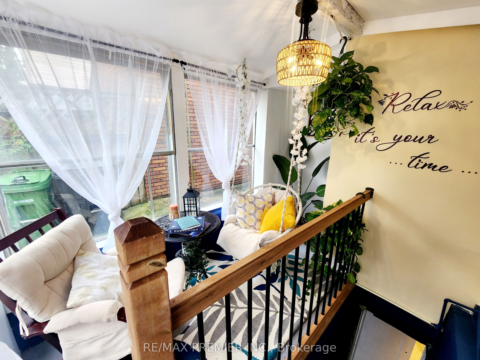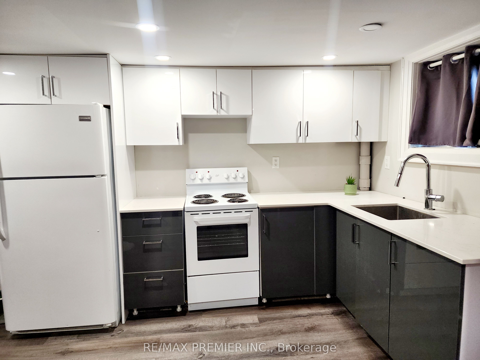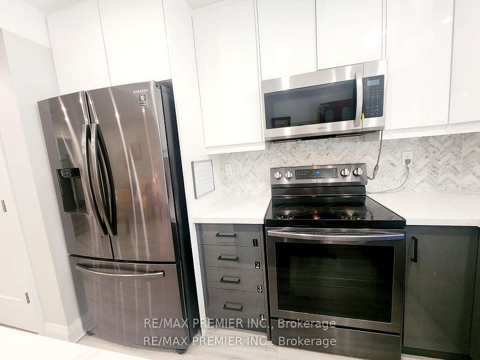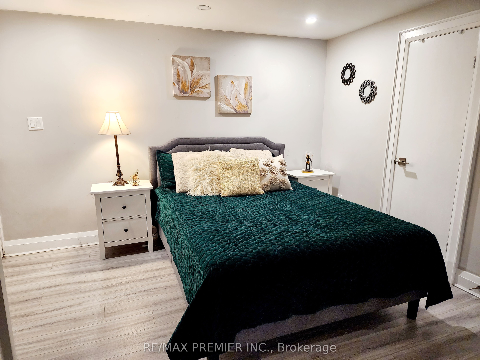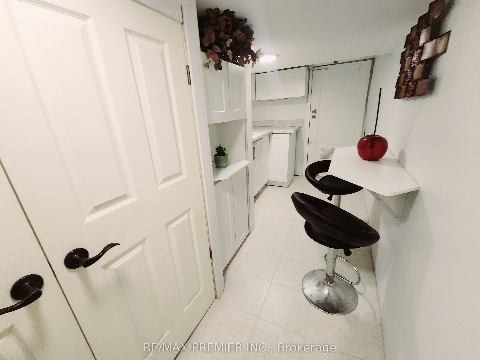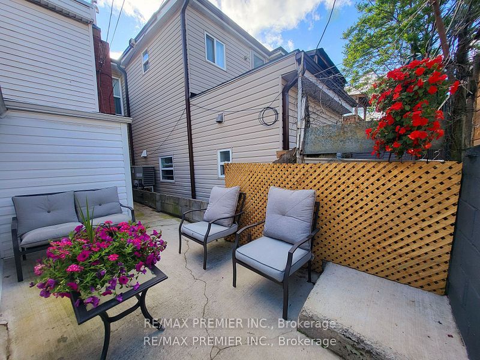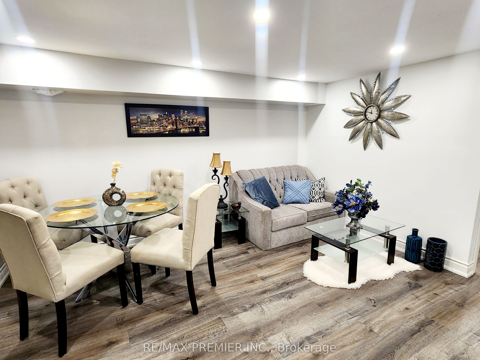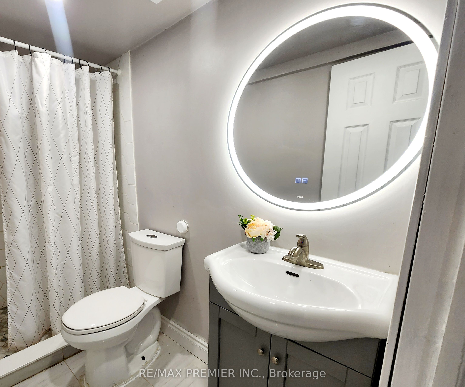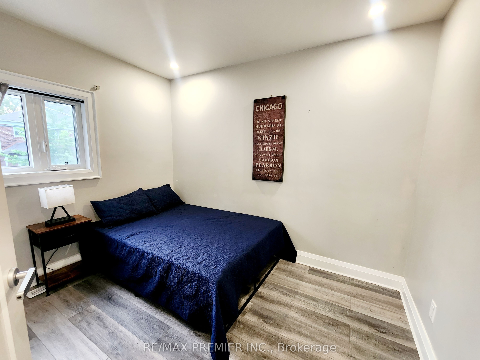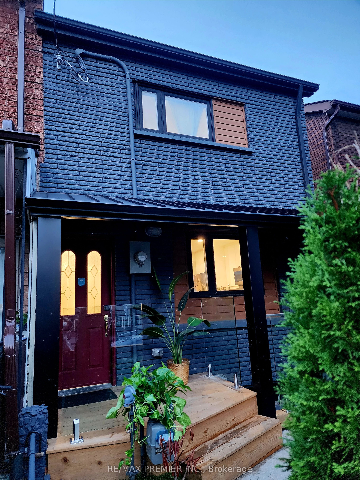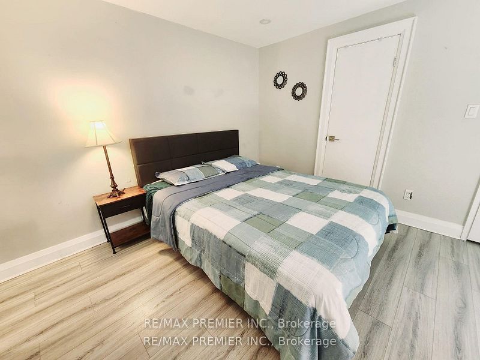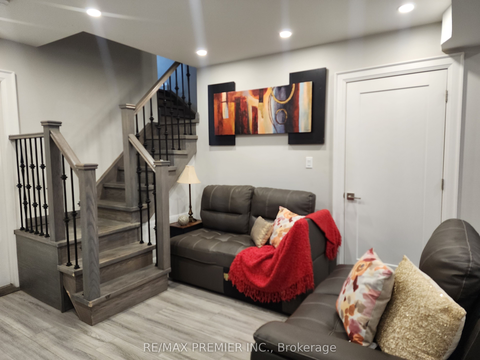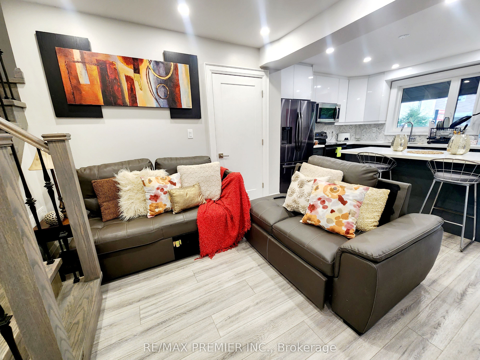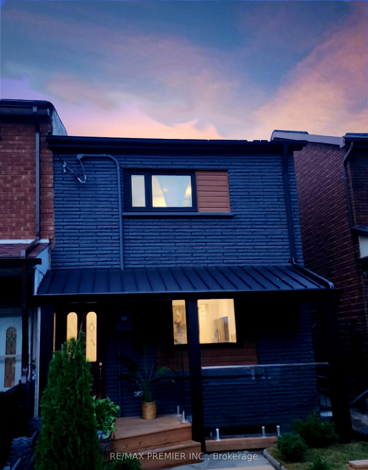$1,298,888
Available - For Sale
Listing ID: C9366344
165 Claremont St , Toronto, M6J 2M7, Ontario
| ATTENTION INVESTORS! INCOME PROPERTY ALERT! This is your unrepeatable opportunity to get this beautiful, renovated 4 bedroom home, situated in one of Toronto's most dynamic and desirable neighborhoods *Trinity Bellwoods* near All Downtown Amenities. The Upgrades of this charming residence incl. New HVAC, Laminate Floors thr/out, Upgraded electrical, all 4 Washrooms and Modern Kitchens, Quartz/Counters and a Cozy Out/Indoor Patio-Den to enjoy relaxing moments. But what makes this house a gem, is the Basement! it features 2 separate entrances, 2 more bathrooms and 2 rooms currently used as bedrooms to unwrap the endless income potential. Invest today! do not lose this opportunity! This gem won't last. |
| Price | $1,298,888 |
| Taxes: | $5959.99 |
| Address: | 165 Claremont St , Toronto, M6J 2M7, Ontario |
| Lot Size: | 19.55 x 60.00 (Feet) |
| Acreage: | < .50 |
| Directions/Cross Streets: | Bathurst and Dundas |
| Rooms: | 6 |
| Rooms +: | 5 |
| Bedrooms: | 4 |
| Bedrooms +: | 2 |
| Kitchens: | 1 |
| Kitchens +: | 1 |
| Family Room: | N |
| Basement: | Apartment, Sep Entrance |
| Approximatly Age: | 100+ |
| Property Type: | Att/Row/Twnhouse |
| Style: | 2-Storey |
| Exterior: | Brick, Vinyl Siding |
| Garage Type: | None |
| (Parking/)Drive: | Other |
| Drive Parking Spaces: | 0 |
| Pool: | None |
| Approximatly Age: | 100+ |
| Property Features: | Park, Place Of Worship, Public Transit, School |
| Fireplace/Stove: | N |
| Heat Source: | Gas |
| Heat Type: | Forced Air |
| Central Air Conditioning: | Central Air |
| Laundry Level: | Lower |
| Elevator Lift: | N |
| Sewers: | Sewers |
| Water: | Municipal |
| Water Supply Types: | Unknown |
| Utilities-Cable: | Y |
| Utilities-Hydro: | Y |
| Utilities-Gas: | Y |
| Utilities-Telephone: | Y |
$
%
Years
This calculator is for demonstration purposes only. Always consult a professional
financial advisor before making personal financial decisions.
| Although the information displayed is believed to be accurate, no warranties or representations are made of any kind. |
| RE/MAX PREMIER INC. |
|
|

Michael Tzakas
Sales Representative
Dir:
416-561-3911
Bus:
416-494-7653
| Book Showing | Email a Friend |
Jump To:
At a Glance:
| Type: | Freehold - Att/Row/Twnhouse |
| Area: | Toronto |
| Municipality: | Toronto |
| Neighbourhood: | Trinity-Bellwoods |
| Style: | 2-Storey |
| Lot Size: | 19.55 x 60.00(Feet) |
| Approximate Age: | 100+ |
| Tax: | $5,959.99 |
| Beds: | 4+2 |
| Baths: | 4 |
| Fireplace: | N |
| Pool: | None |
Locatin Map:
Payment Calculator:

