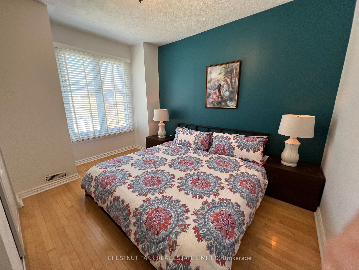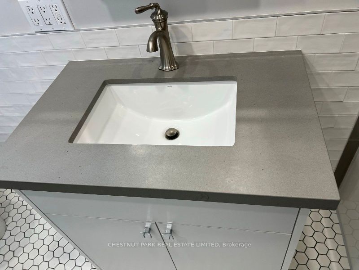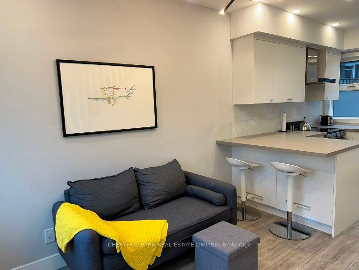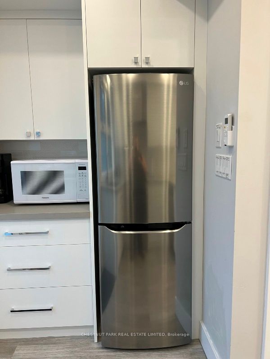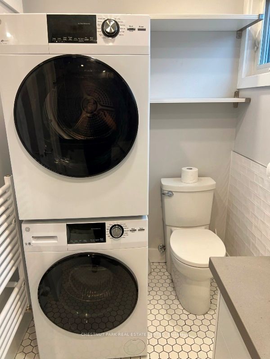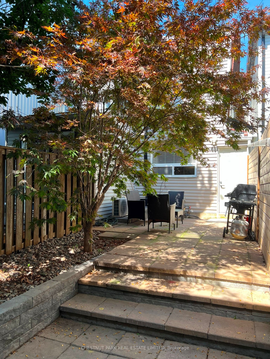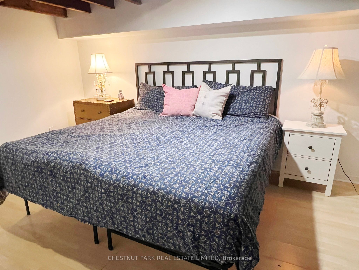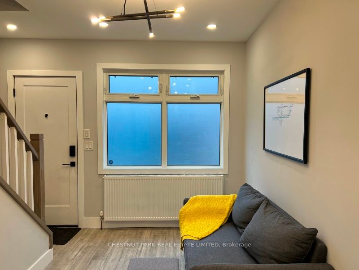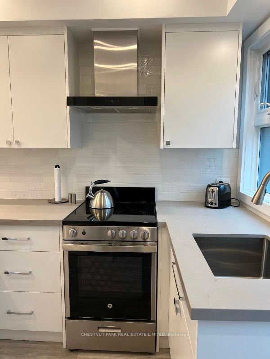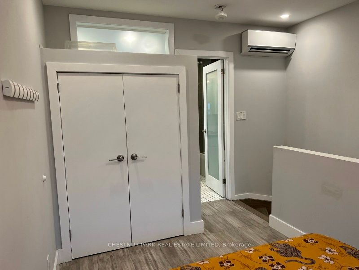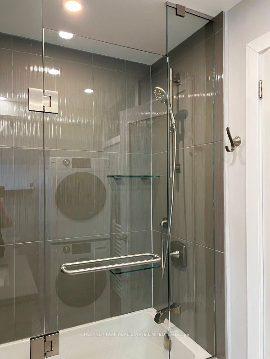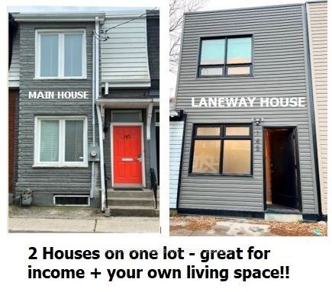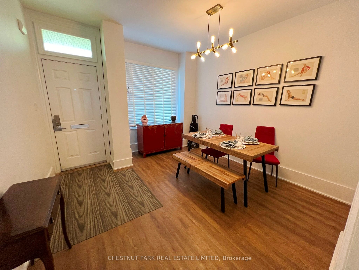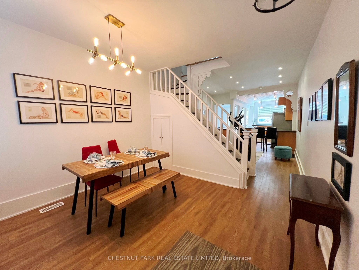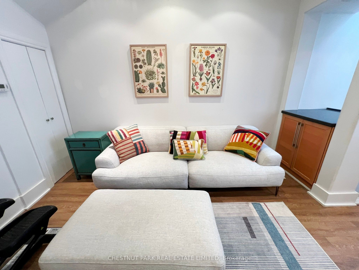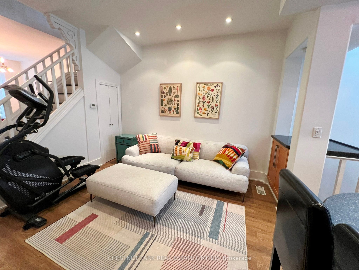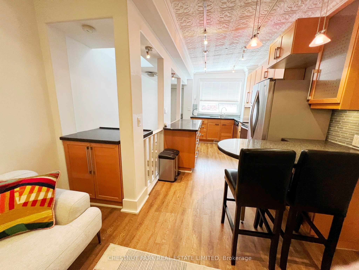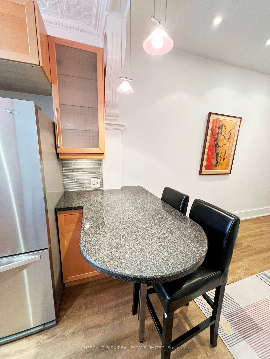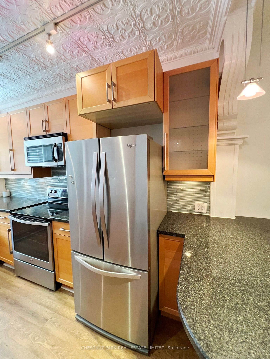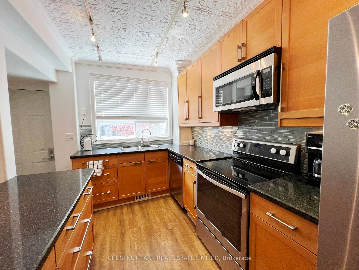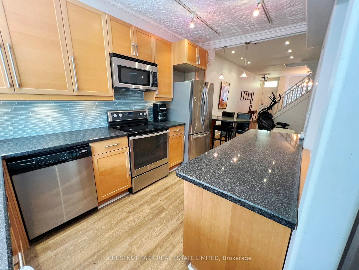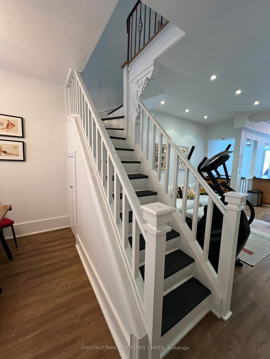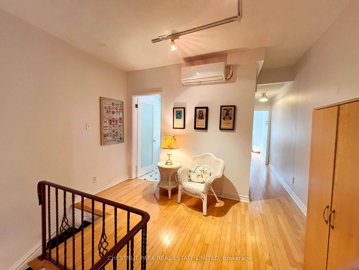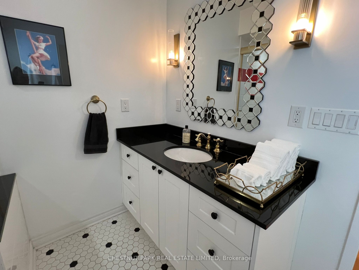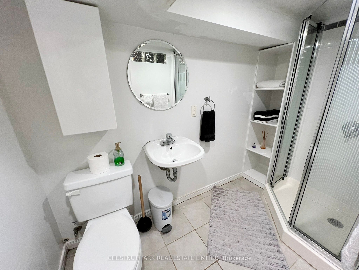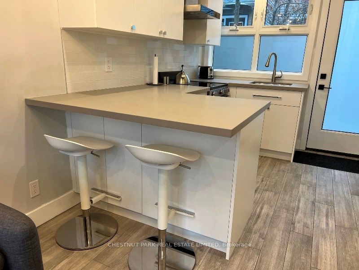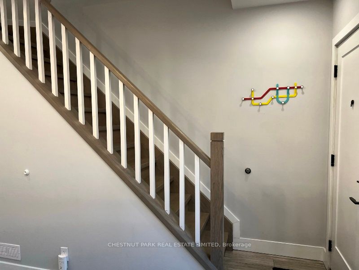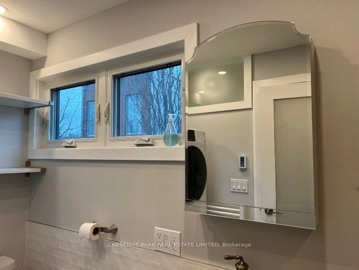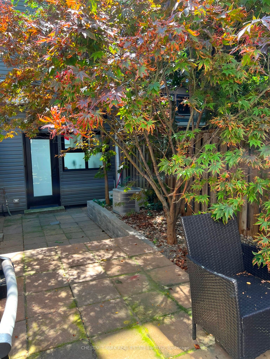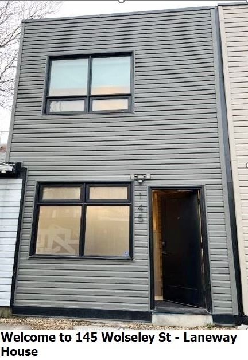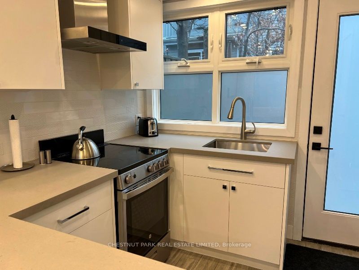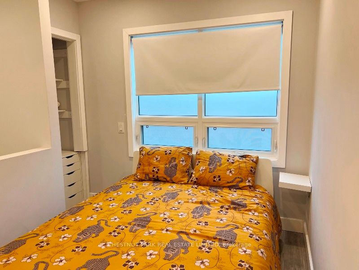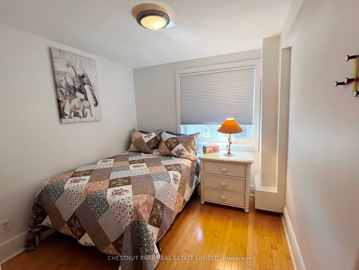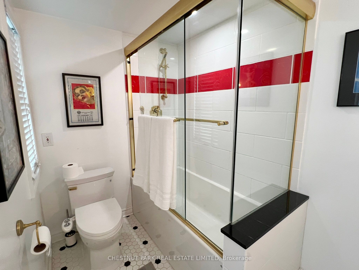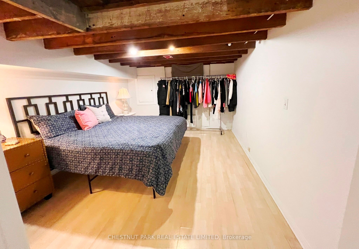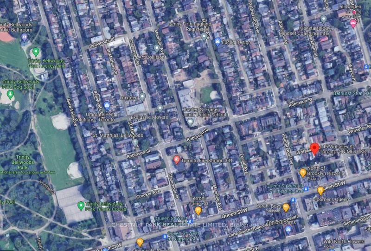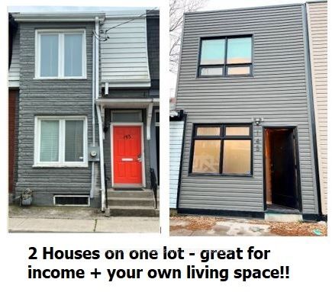$1,299,900
Available - For Sale
Listing ID: C9366766
145 Wolseley St , Toronto, M6J 1K3, Ontario
| 2 Houses for the price of one!! This quaint home boasts character & charm! The property is in the very desirable, trendy area of Queen West, just around the corner from Queen & Bathurst! *****A bonus to this property is that it comes with a second dwelling a gorgeous laneway house that has been incredible for generating rental income!**** The main house also has potential for a basement in-law suite. Shared patios between main & laneway houses. Upper & Ground room details relate to the laneway house. See brochure attached with a lot of additional information. |
| Extras: Income over $31,700 for a partial year for the laneway house alone!! Each house could potentially achieve $80-90K per year!! Speak to LA for more details. |
| Price | $1,299,900 |
| Taxes: | $7088.52 |
| Address: | 145 Wolseley St , Toronto, M6J 1K3, Ontario |
| Lot Size: | 12.02 x 102.95 (Feet) |
| Directions/Cross Streets: | Queen & Bathurst |
| Rooms: | 5 |
| Rooms +: | 1 |
| Bedrooms: | 2 |
| Bedrooms +: | 1 |
| Kitchens: | 1 |
| Family Room: | N |
| Basement: | Finished, Full |
| Property Type: | Att/Row/Twnhouse |
| Style: | 2-Storey |
| Exterior: | Brick, Vinyl Siding |
| Garage Type: | None |
| (Parking/)Drive: | Lane |
| Drive Parking Spaces: | 0 |
| Pool: | None |
| Other Structures: | Aux Residences |
| Property Features: | Fenced Yard, Hospital, Library, Park, Public Transit |
| Fireplace/Stove: | N |
| Heat Source: | Gas |
| Heat Type: | Forced Air |
| Central Air Conditioning: | Central Air |
| Sewers: | Sewers |
| Water: | Municipal |
$
%
Years
This calculator is for demonstration purposes only. Always consult a professional
financial advisor before making personal financial decisions.
| Although the information displayed is believed to be accurate, no warranties or representations are made of any kind. |
| CHESTNUT PARK REAL ESTATE LIMITED |
|
|

Michael Tzakas
Sales Representative
Dir:
416-561-3911
Bus:
416-494-7653
| Virtual Tour | Book Showing | Email a Friend |
Jump To:
At a Glance:
| Type: | Freehold - Att/Row/Twnhouse |
| Area: | Toronto |
| Municipality: | Toronto |
| Neighbourhood: | Trinity-Bellwoods |
| Style: | 2-Storey |
| Lot Size: | 12.02 x 102.95(Feet) |
| Tax: | $7,088.52 |
| Beds: | 2+1 |
| Baths: | 2 |
| Fireplace: | N |
| Pool: | None |
Locatin Map:
Payment Calculator:

