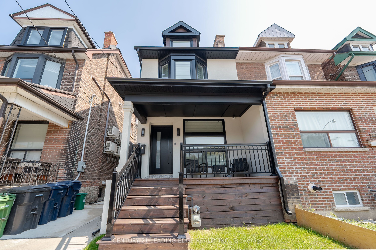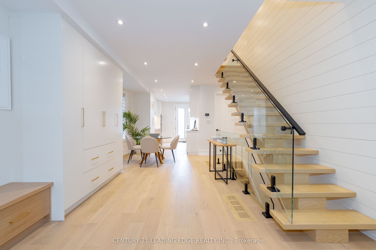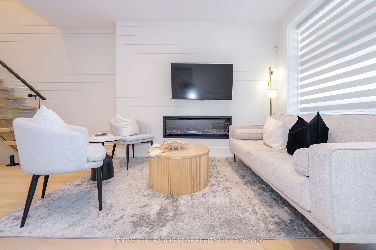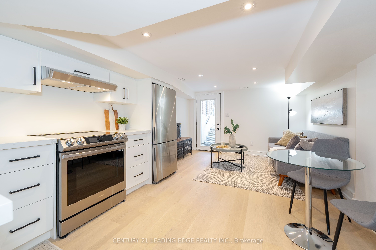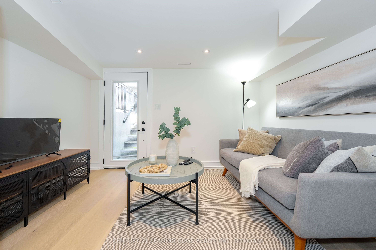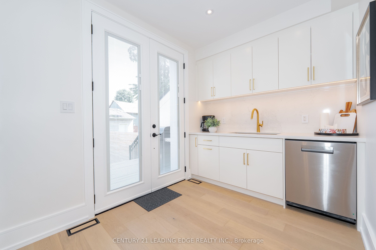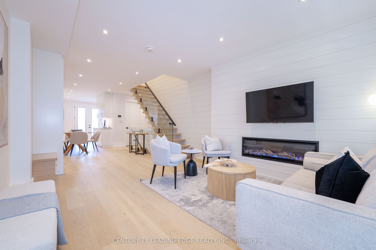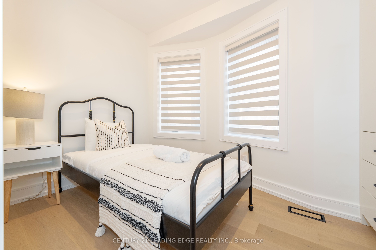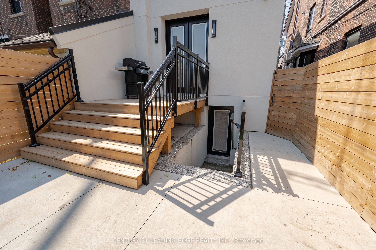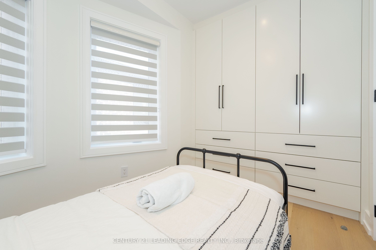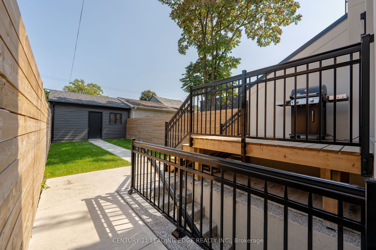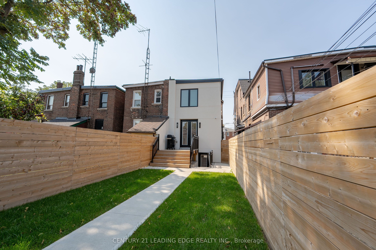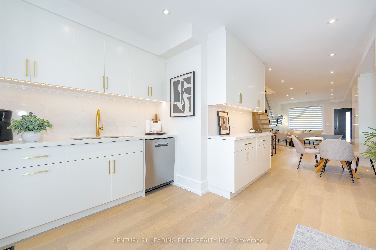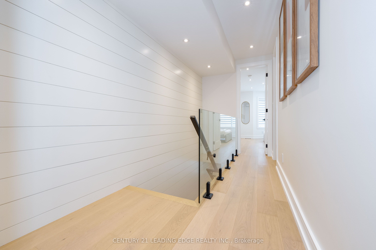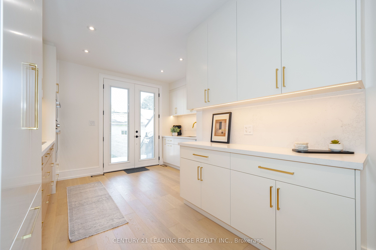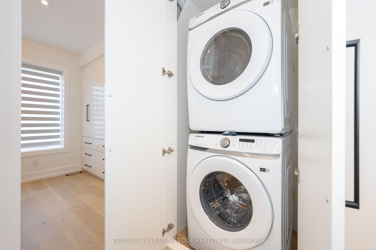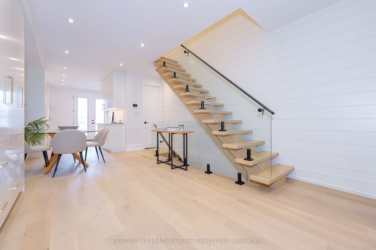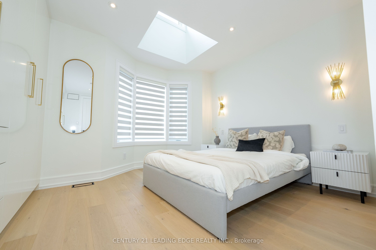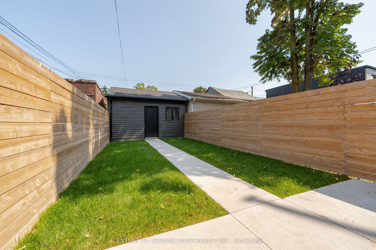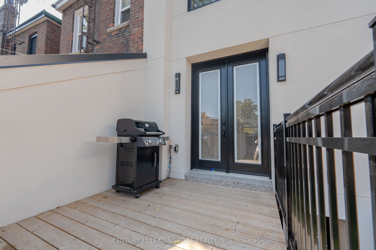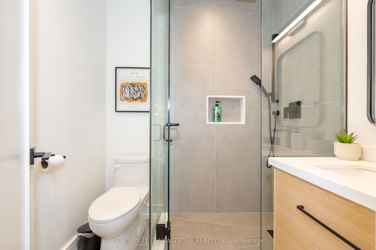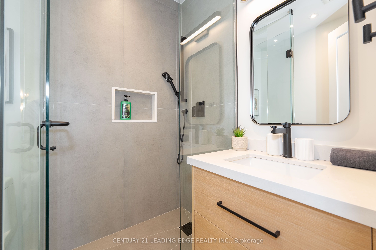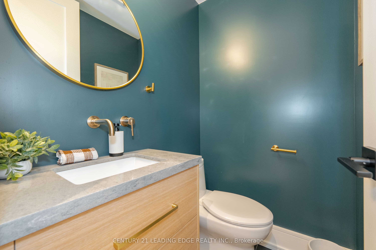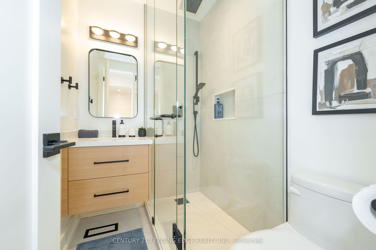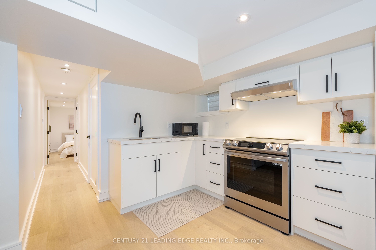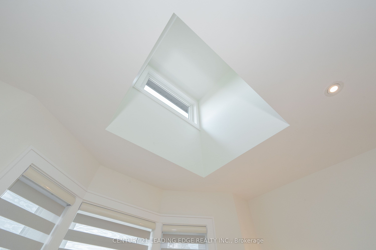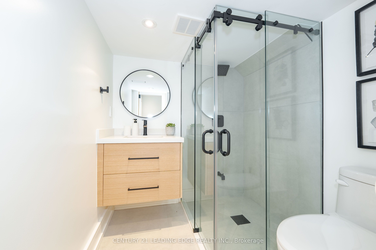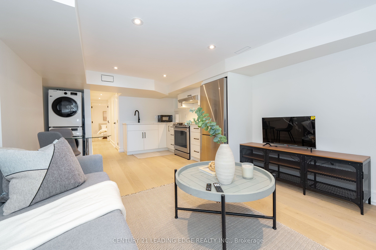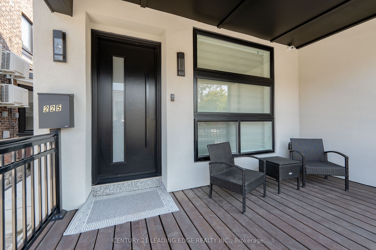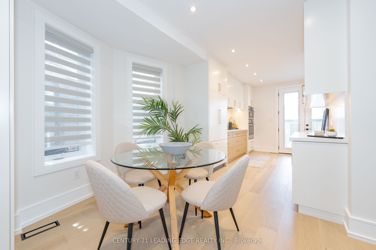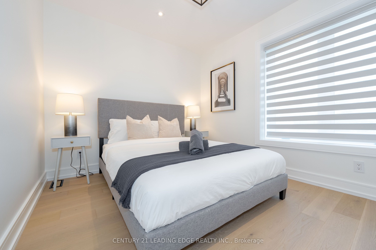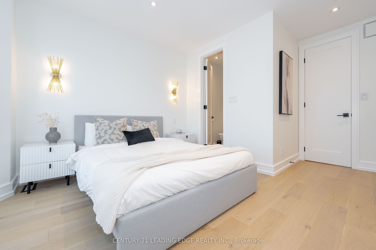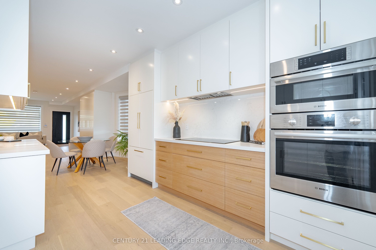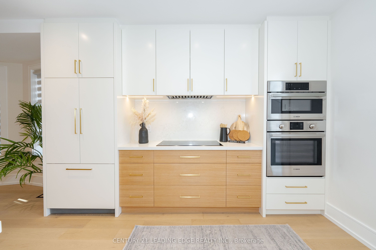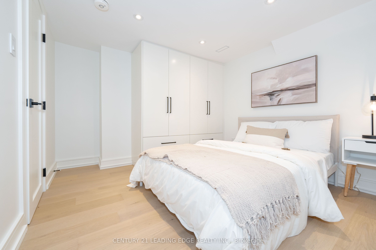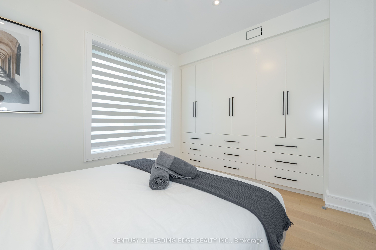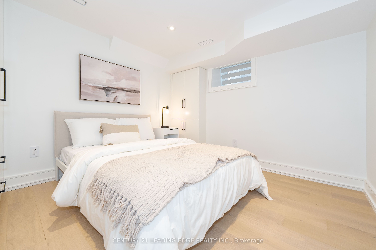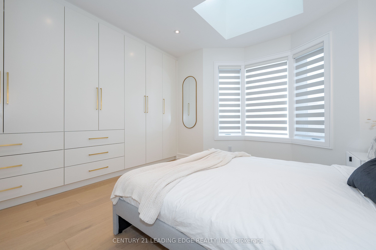$1,498,000
Available - For Sale
Listing ID: C9368977
225 CHRISTIE St , Toronto, M6G 3B5, Ontario
| Welcome to this beautifully renovated semi-detached home in the prestigious Annex neighborhood, just a short stroll from the vibrant shops and restaurants of Yorkville. This 3+1 bed, 3.5 bath home offers luxurious living with an open-concept design and lots of natural light. The chef's kitchen features top-of-the-line appliances perfect for entertaining. Upstairs, you'll find generously sized bedrooms, including a primary suite with a spa-like ensuite bathroom. The fully finished basement apartment with a separate entrance is ideal for rental income potential ($30,000 annually, approx. $2,500 Monthly). A 1.5 car garage, offersample parking and storage space. Situated in a prime location, this home is close to excellent schools, parks, and transit, making it an ideal spot for families and professionals alike. Don't miss this opportunity to own a turnkey property in one of Toronto's most desirable neighbourhoods ! |
| Extras: This property comes with a 200amp electrical panel and an additional 100amp electrical panel in the garage, Natural Gas BBQ Hookup at the back patio, Tankless Hot Water System (Owned). |
| Price | $1,498,000 |
| Taxes: | $4630.61 |
| Address: | 225 CHRISTIE St , Toronto, M6G 3B5, Ontario |
| Lot Size: | 16.50 x 130.00 (Feet) |
| Directions/Cross Streets: | Christie St & Bloor St W |
| Rooms: | 7 |
| Rooms +: | 3 |
| Bedrooms: | 3 |
| Bedrooms +: | 1 |
| Kitchens: | 1 |
| Kitchens +: | 1 |
| Family Room: | Y |
| Basement: | Apartment, Sep Entrance |
| Property Type: | Semi-Detached |
| Style: | 2-Storey |
| Exterior: | Brick, Stucco/Plaster |
| Garage Type: | Detached |
| (Parking/)Drive: | Lane |
| Drive Parking Spaces: | 1 |
| Pool: | None |
| Property Features: | Fenced Yard, Hospital, Park, Place Of Worship, Public Transit, School |
| Fireplace/Stove: | Y |
| Heat Source: | Gas |
| Heat Type: | Forced Air |
| Central Air Conditioning: | Central Air |
| Laundry Level: | Upper |
| Elevator Lift: | N |
| Sewers: | Sewers |
| Water: | Municipal |
| Utilities-Cable: | Y |
| Utilities-Hydro: | Y |
| Utilities-Gas: | Y |
| Utilities-Telephone: | Y |
$
%
Years
This calculator is for demonstration purposes only. Always consult a professional
financial advisor before making personal financial decisions.
| Although the information displayed is believed to be accurate, no warranties or representations are made of any kind. |
| CENTURY 21 LEADING EDGE REALTY INC. |
|
|

Michael Tzakas
Sales Representative
Dir:
416-561-3911
Bus:
416-494-7653
| Book Showing | Email a Friend |
Jump To:
At a Glance:
| Type: | Freehold - Semi-Detached |
| Area: | Toronto |
| Municipality: | Toronto |
| Neighbourhood: | Annex |
| Style: | 2-Storey |
| Lot Size: | 16.50 x 130.00(Feet) |
| Tax: | $4,630.61 |
| Beds: | 3+1 |
| Baths: | 4 |
| Fireplace: | Y |
| Pool: | None |
Locatin Map:
Payment Calculator:

