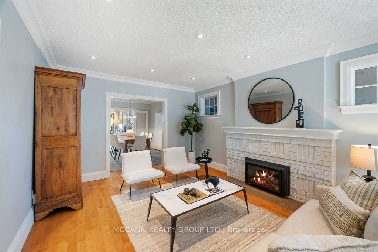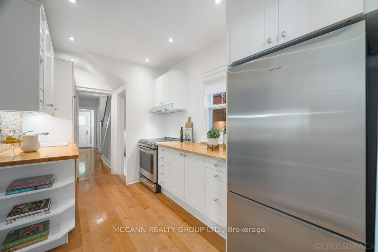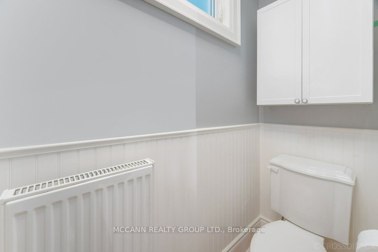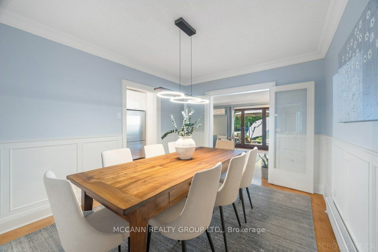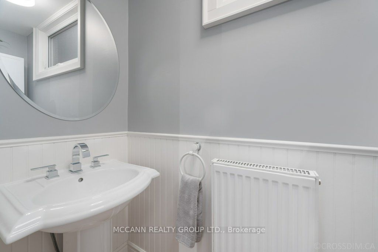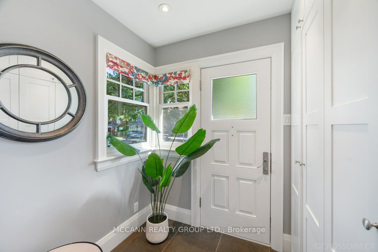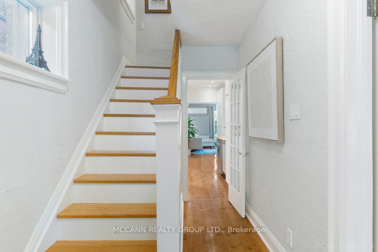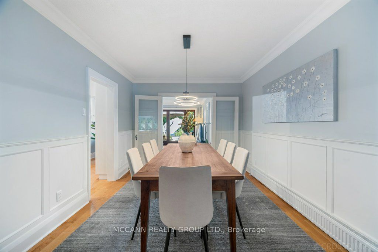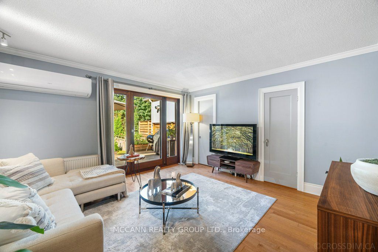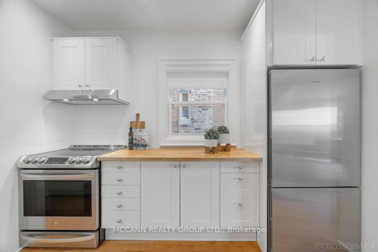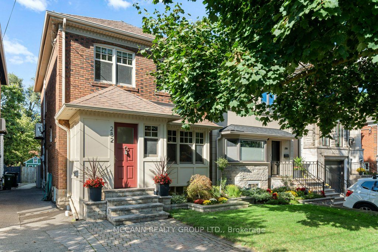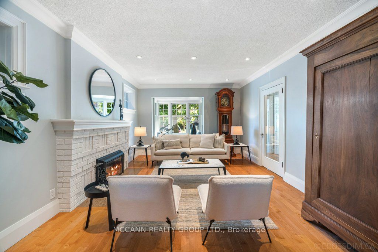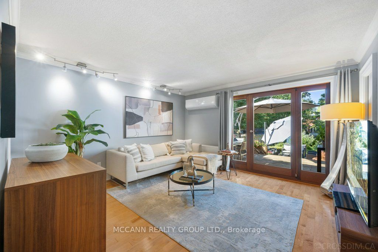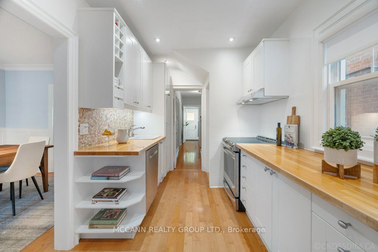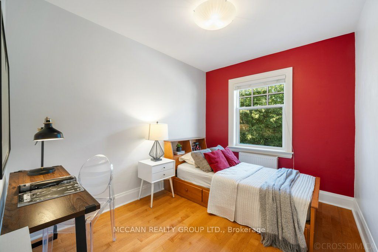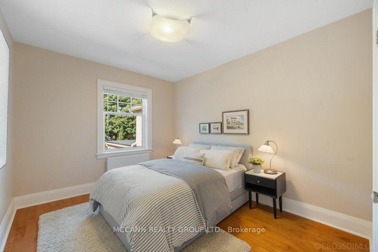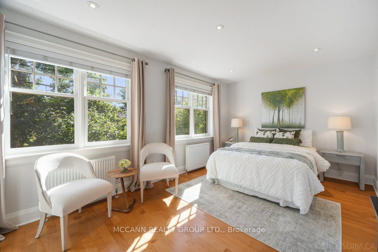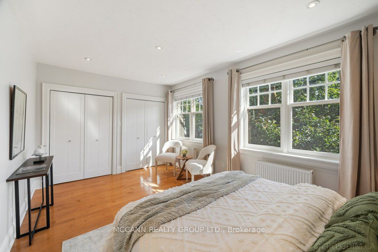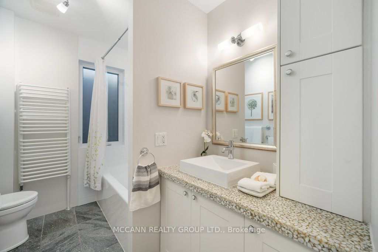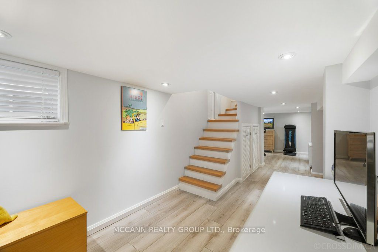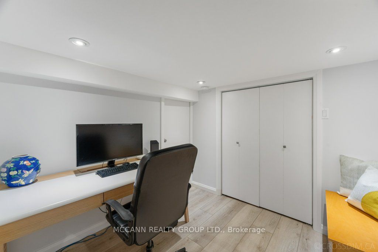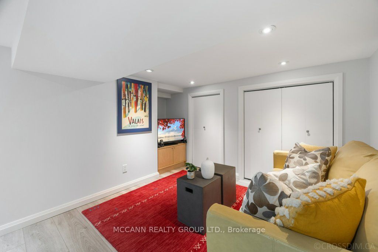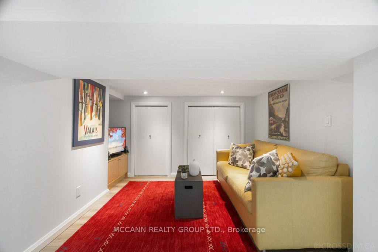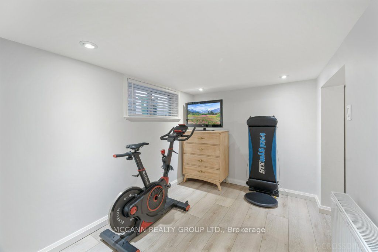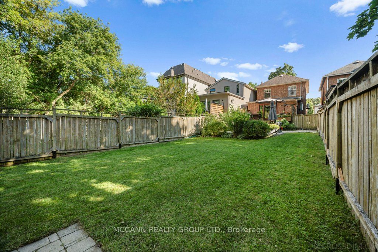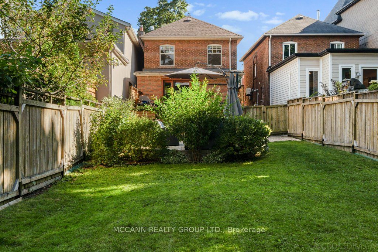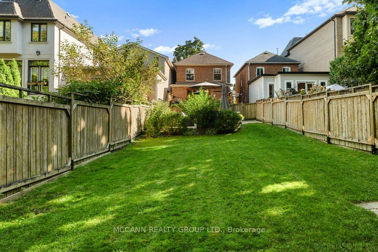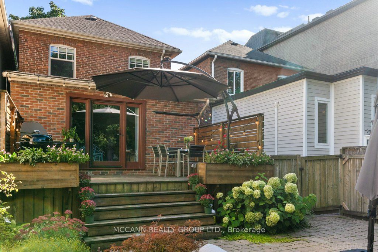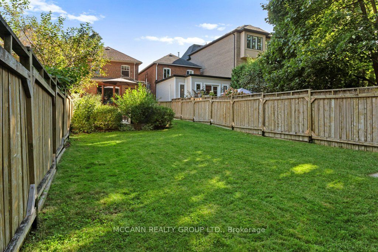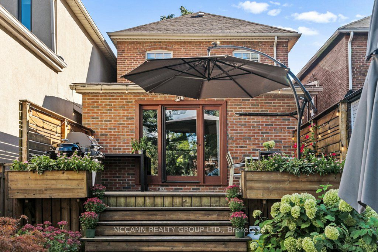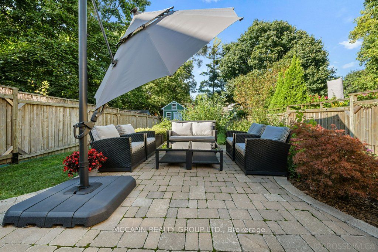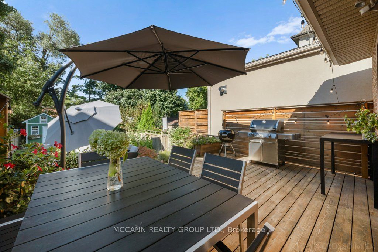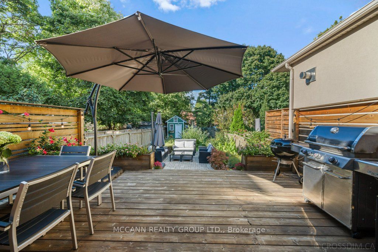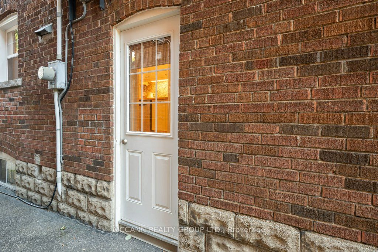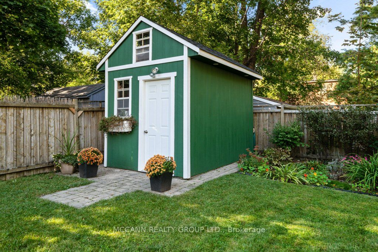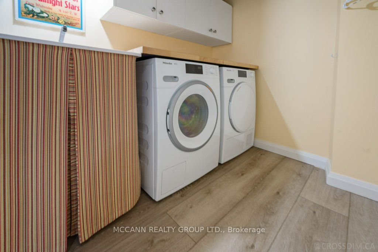$1,989,000
Available - For Sale
Listing ID: C9371962
282 Melrose Ave , Toronto, M5M 1Z3, Ontario
| Gorgeous family home located in the heart of Bedford Park. Large living room, dining room + spacious family room addition featuring hardwood floors throughout, crown molding & pot lights. Galley kitchen comes with newer stainless steel appliances. Family room walks out to an amazing backyard oasis, private cedar deck, fabulous interlocking patio with a stunning garden on this 150' deep lot. The backyard bunkie is not only great for storage but allows for a child's imagination to grow and adventures to begin. The home offers 3 spacious bedrooms, primary bedroom comes with wall to wall closets plus an additional closet for lots of storage. Incredible location, walking distance to TTC, steps to Avenue Rd, shops, cafes, restaurants, parks and easy access to the 401. Located In the John Wanless & Lawrence Park Collegiate Institute school districts. This home is move in ready and you will definitely not be disappointed. |
| Extras: Home freshly painted. Hot water tank owned & legal front parking pad. |
| Price | $1,989,000 |
| Taxes: | $9077.02 |
| Address: | 282 Melrose Ave , Toronto, M5M 1Z3, Ontario |
| Lot Size: | 25.03 x 150.12 (Feet) |
| Directions/Cross Streets: | Avenue Rd. & Lawrence Ave. |
| Rooms: | 7 |
| Bedrooms: | 3 |
| Bedrooms +: | |
| Kitchens: | 1 |
| Family Room: | Y |
| Basement: | Finished |
| Approximatly Age: | 51-99 |
| Property Type: | Detached |
| Style: | 2-Storey |
| Exterior: | Brick, Wood |
| Garage Type: | None |
| (Parking/)Drive: | Front Yard |
| Drive Parking Spaces: | 1 |
| Pool: | None |
| Other Structures: | Garden Shed |
| Approximatly Age: | 51-99 |
| Approximatly Square Footage: | 1500-2000 |
| Fireplace/Stove: | Y |
| Heat Source: | Gas |
| Heat Type: | Water |
| Central Air Conditioning: | Wall Unit |
| Sewers: | Sewers |
| Water: | Municipal |
$
%
Years
This calculator is for demonstration purposes only. Always consult a professional
financial advisor before making personal financial decisions.
| Although the information displayed is believed to be accurate, no warranties or representations are made of any kind. |
| MCCANN REALTY GROUP LTD. |
|
|

Michael Tzakas
Sales Representative
Dir:
416-561-3911
Bus:
416-494-7653
| Virtual Tour | Book Showing | Email a Friend |
Jump To:
At a Glance:
| Type: | Freehold - Detached |
| Area: | Toronto |
| Municipality: | Toronto |
| Neighbourhood: | Lawrence Park North |
| Style: | 2-Storey |
| Lot Size: | 25.03 x 150.12(Feet) |
| Approximate Age: | 51-99 |
| Tax: | $9,077.02 |
| Beds: | 3 |
| Baths: | 3 |
| Fireplace: | Y |
| Pool: | None |
Locatin Map:
Payment Calculator:

