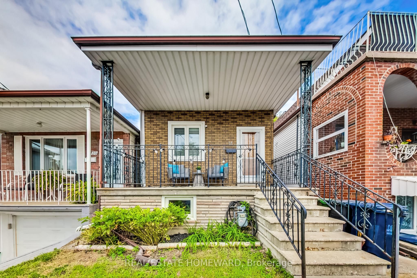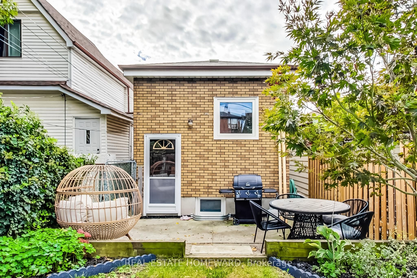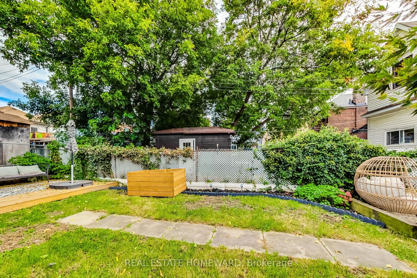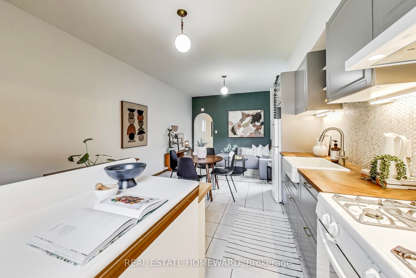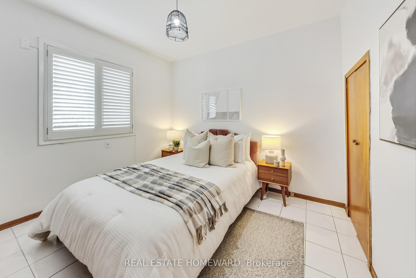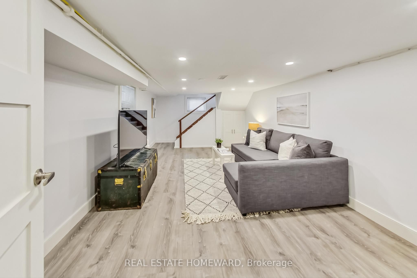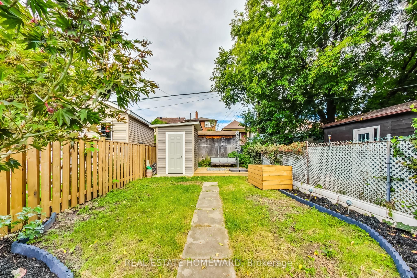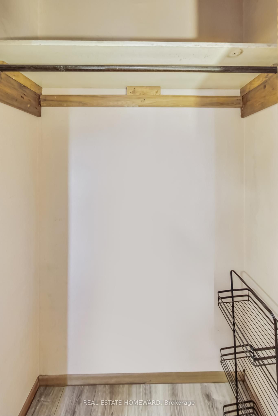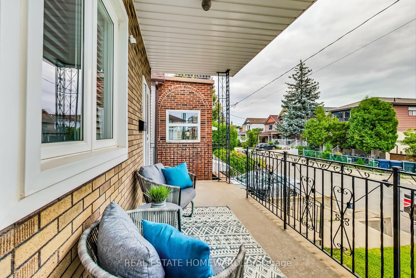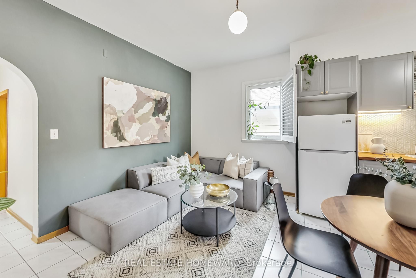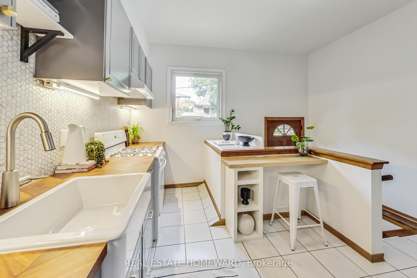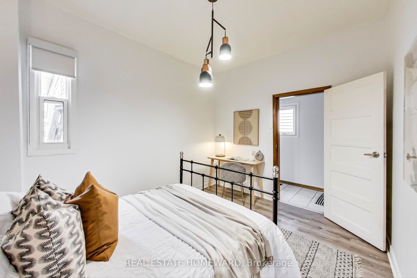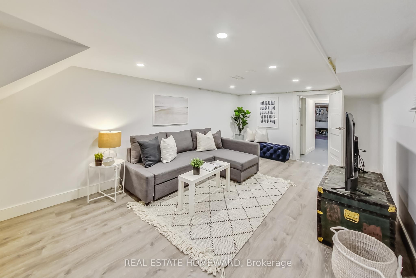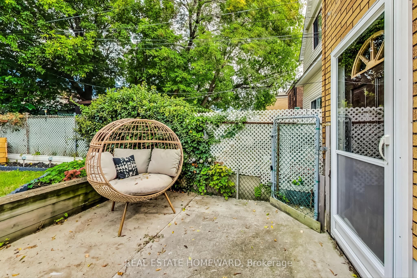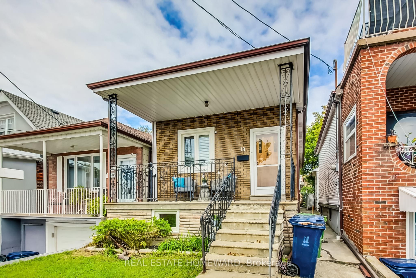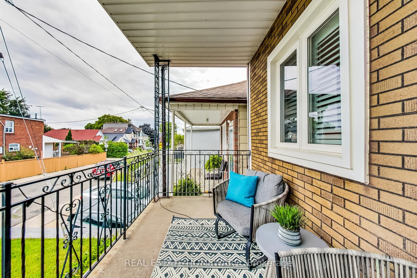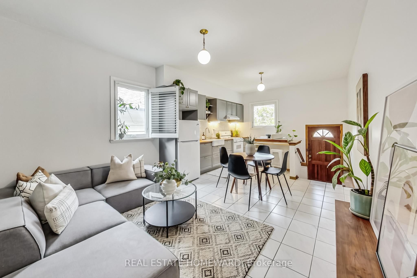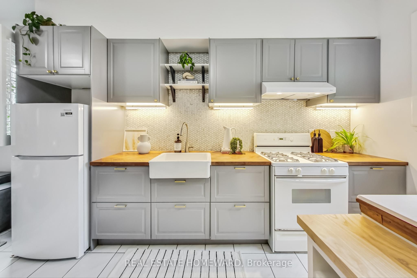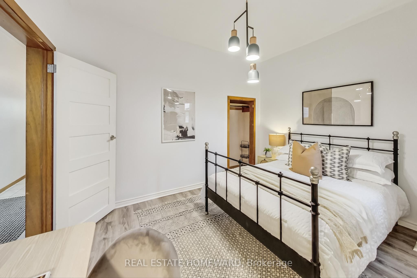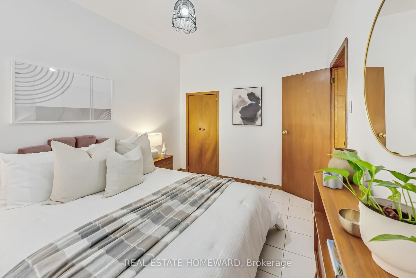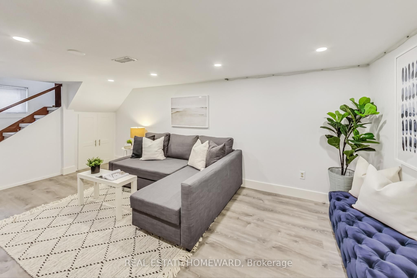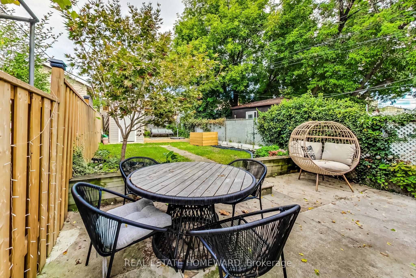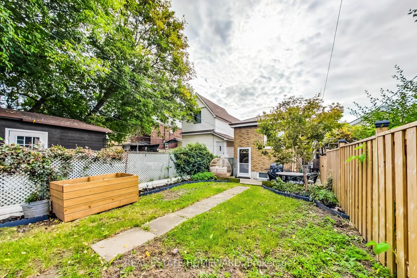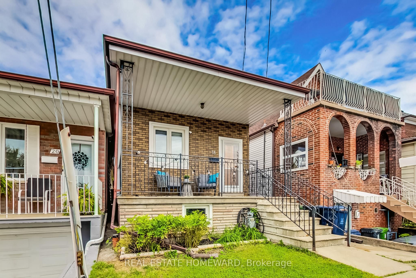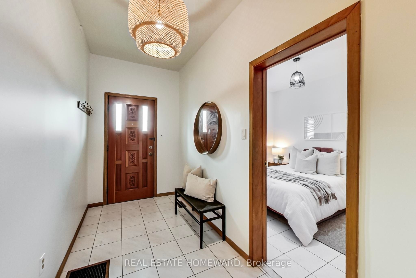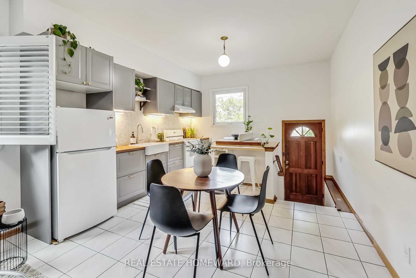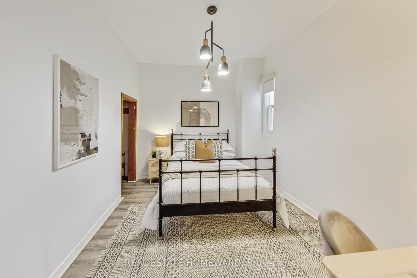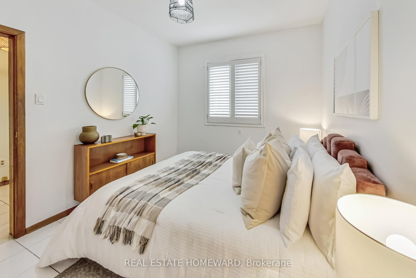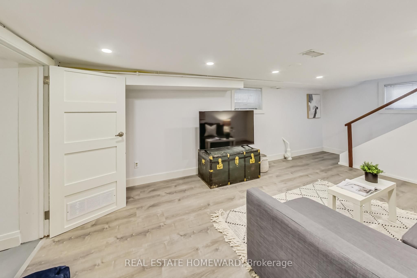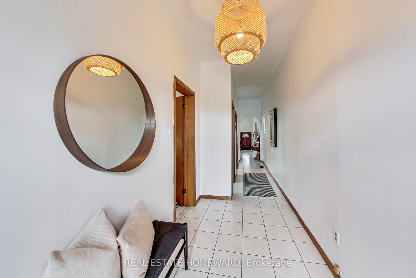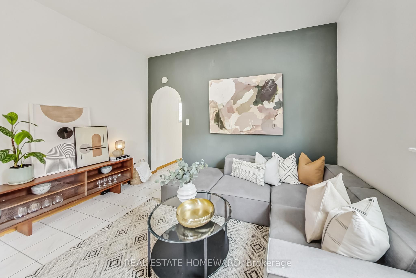$679,000
Available - For Sale
Listing ID: C9375262
18 Hanson Rd , Toronto, M6E 1T3, Ontario
| Attention first time buyers, builders and renovators! This charming bungalow in up-and-coming Oakwood Village is ready for you to call it your home. Large, open living room combined with updated kitchen allows for easy entertaining. Walk out to the large yard with newer deck and garden shed (both 2022). Lower level family room makes perfect workout space, TV room, or play room. Large storage area in basement, along with cold room, ensures you're never struggling to find space. Be sure to check out neighbourhood gems like Porzia's, Oakwood Espresso, Dam Sandwiches, Primrose Bagel. Developing neighbourhood features many newer build houses. Prime opportunity to live in as is, or build your dream home! Home has been impeccably maintained with upgraded electrical, new toilet in lower level washroom, newer washing machine and fridge (both 2023). |
| Price | $679,000 |
| Taxes: | $3655.12 |
| Address: | 18 Hanson Rd , Toronto, M6E 1T3, Ontario |
| Lot Size: | 20.00 x 106.08 (Feet) |
| Directions/Cross Streets: | Oakwood/Rogers |
| Rooms: | 4 |
| Bedrooms: | 2 |
| Bedrooms +: | |
| Kitchens: | 1 |
| Family Room: | N |
| Basement: | Full, Part Fin |
| Property Type: | Detached |
| Style: | Bungalow |
| Exterior: | Insulbrick |
| Garage Type: | None |
| (Parking/)Drive: | None |
| Drive Parking Spaces: | 0 |
| Pool: | None |
| Other Structures: | Garden Shed |
| Property Features: | Library, Park, Public Transit, Rec Centre |
| Fireplace/Stove: | N |
| Heat Source: | Gas |
| Heat Type: | Forced Air |
| Central Air Conditioning: | Central Air |
| Sewers: | Sewers |
| Water: | Municipal |
$
%
Years
This calculator is for demonstration purposes only. Always consult a professional
financial advisor before making personal financial decisions.
| Although the information displayed is believed to be accurate, no warranties or representations are made of any kind. |
| REAL ESTATE HOMEWARD |
|
|

Michael Tzakas
Sales Representative
Dir:
416-561-3911
Bus:
416-494-7653
| Virtual Tour | Book Showing | Email a Friend |
Jump To:
At a Glance:
| Type: | Freehold - Detached |
| Area: | Toronto |
| Municipality: | Toronto |
| Neighbourhood: | Oakwood Village |
| Style: | Bungalow |
| Lot Size: | 20.00 x 106.08(Feet) |
| Tax: | $3,655.12 |
| Beds: | 2 |
| Baths: | 2 |
| Fireplace: | N |
| Pool: | None |
Locatin Map:
Payment Calculator:

