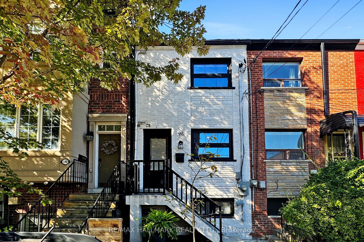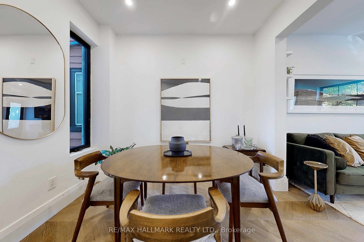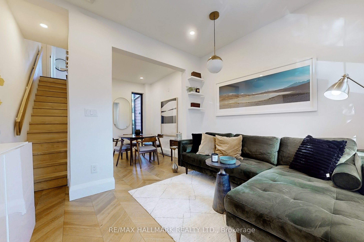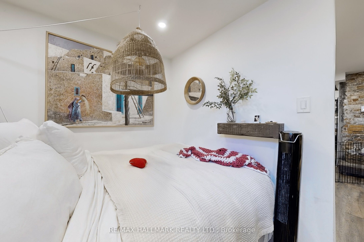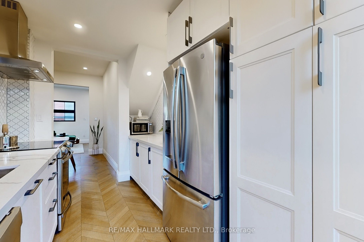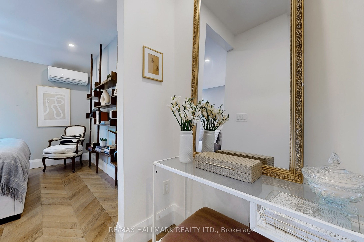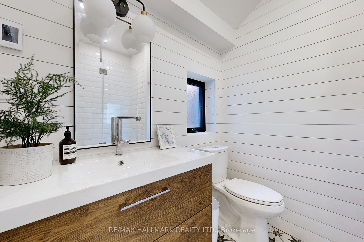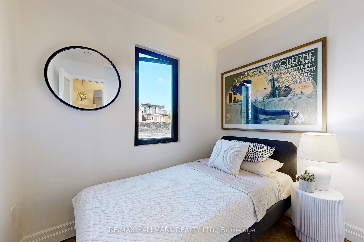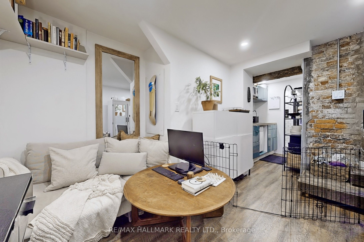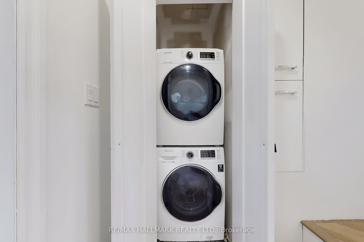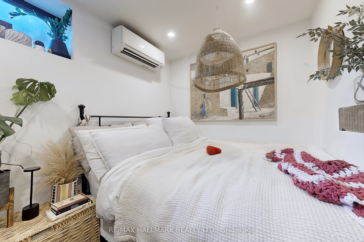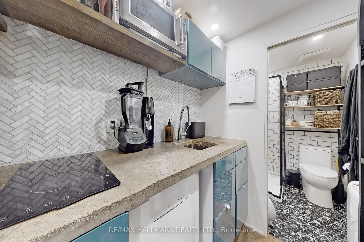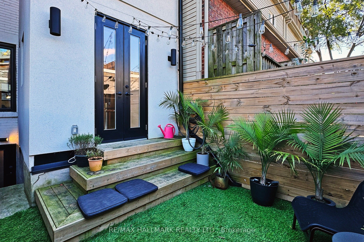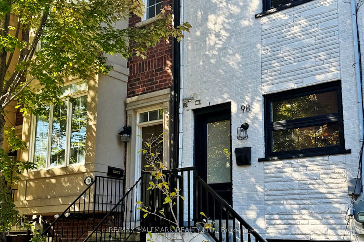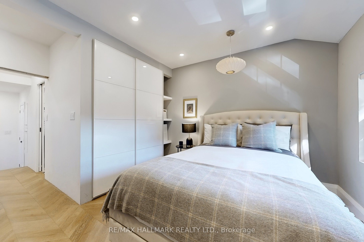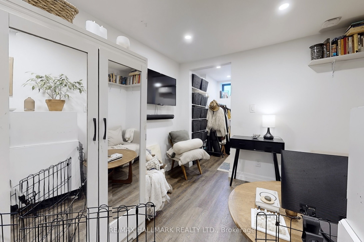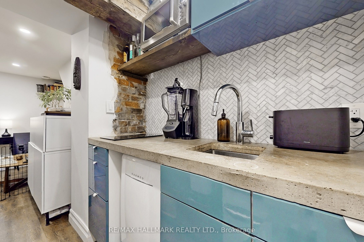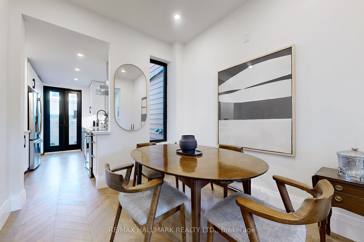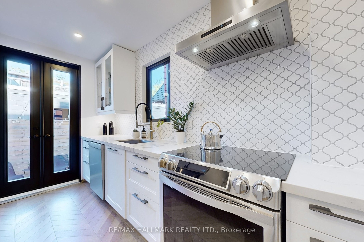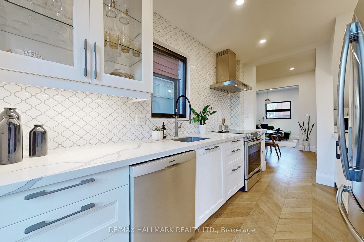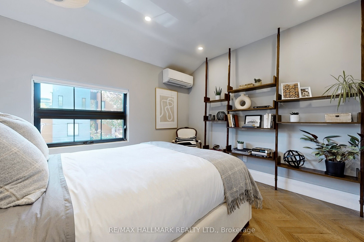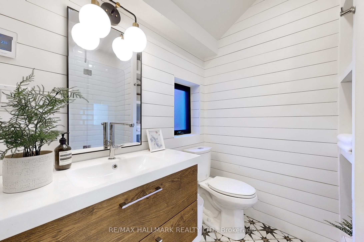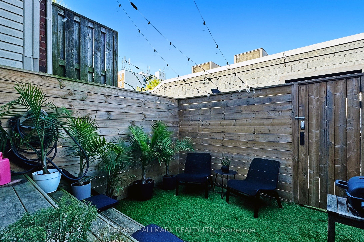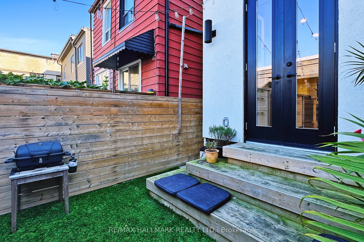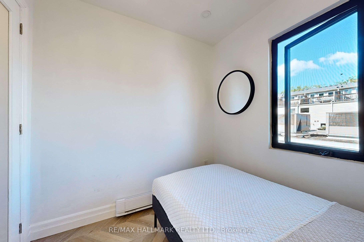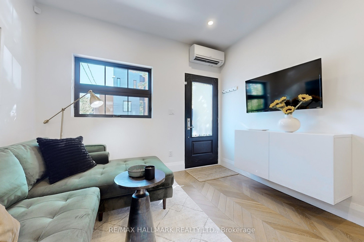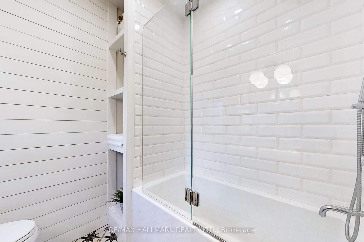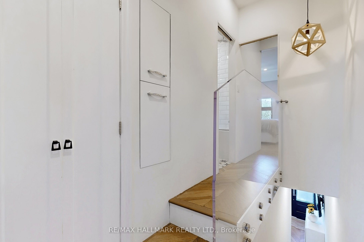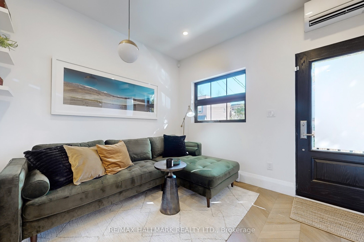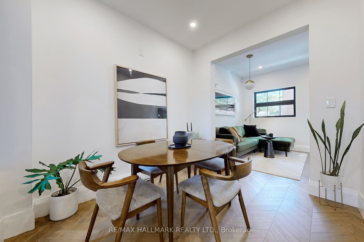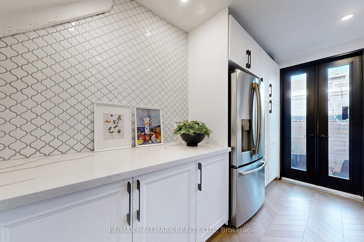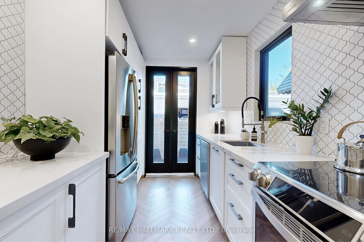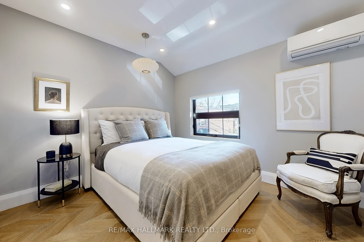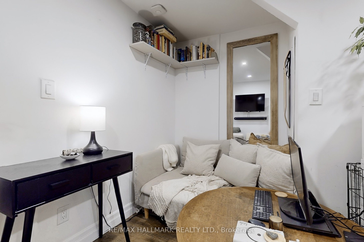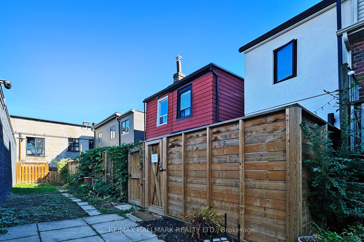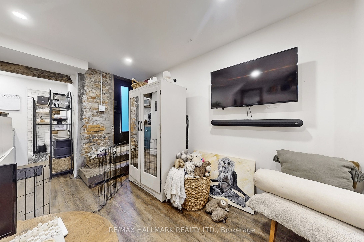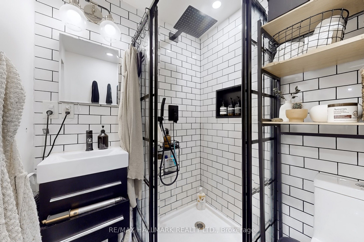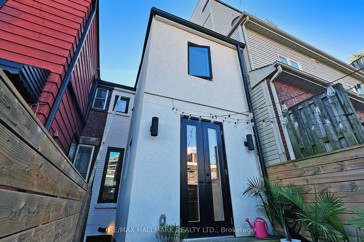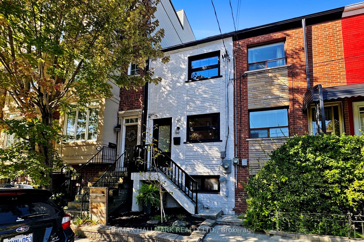$999,000
Available - For Sale
Listing ID: C9375519
98 Mitchell Ave , Toronto, M6J 1B9, Ontario
| Super-styling contemporary, renovated 2 bedroom, with separate lower-level (income) in the heart of... everything you could possibly want. Framed by large industrial style windows, the open-concept mainfloor comes with tons of light, herringbone hardwood floors throughout, a modern living/dining space and a high-end kitchen with quartz countertops, that flow straight into the private backyard. Perfect for hosting or just kicking back. Upstairs, the primary bedroom is spacious, with a big beautiful window, a view of the trees, and spacious built-in closet. The bathroom? Heated floors for those chilly mornings. Convenient stacked laundry and a second bedroom that doubles as an office. Tucked away from the action of Queen West and steps to it all; Trinity Bellwoods, F45, amazing coffee, the best restaurants, Lagree, yoga, King West, TTC, bike paths, waterfront and the Gardiner. No car, no problem. It just might be the perfect condo-alternative, no elevators, no maintenance fees. Whatever it is, it feels like home. BONUS: the lower level generates solid monthly income. Stylish, convenient and income-producing. What more could you want? Open house Sat/Sun 2-4pm. |
| Extras: Amazing Tenant, month to month, $1600 inclusive. Fully renovated lower-level with high ceilings, above grade windows, heated bathroom floor & separate entrance. |
| Price | $999,000 |
| Taxes: | $4856.81 |
| Address: | 98 Mitchell Ave , Toronto, M6J 1B9, Ontario |
| Lot Size: | 11.21 x 50.00 (Feet) |
| Directions/Cross Streets: | Queen/Niagara |
| Rooms: | 5 |
| Rooms +: | 3 |
| Bedrooms: | 2 |
| Bedrooms +: | 1 |
| Kitchens: | 1 |
| Kitchens +: | 1 |
| Family Room: | N |
| Basement: | Finished, Sep Entrance |
| Approximatly Age: | 100+ |
| Property Type: | Att/Row/Twnhouse |
| Style: | 2-Storey |
| Exterior: | Brick |
| Garage Type: | None |
| (Parking/)Drive: | None |
| Drive Parking Spaces: | 0 |
| Pool: | None |
| Approximatly Age: | 100+ |
| Fireplace/Stove: | N |
| Heat Source: | Electric |
| Heat Type: | Heat Pump |
| Central Air Conditioning: | Wall Unit |
| Laundry Level: | Upper |
| Sewers: | Sewers |
| Water: | Municipal |
$
%
Years
This calculator is for demonstration purposes only. Always consult a professional
financial advisor before making personal financial decisions.
| Although the information displayed is believed to be accurate, no warranties or representations are made of any kind. |
| RE/MAX HALLMARK REALTY LTD. |
|
|

Michael Tzakas
Sales Representative
Dir:
416-561-3911
Bus:
416-494-7653
| Book Showing | Email a Friend |
Jump To:
At a Glance:
| Type: | Freehold - Att/Row/Twnhouse |
| Area: | Toronto |
| Municipality: | Toronto |
| Neighbourhood: | Niagara |
| Style: | 2-Storey |
| Lot Size: | 11.21 x 50.00(Feet) |
| Approximate Age: | 100+ |
| Tax: | $4,856.81 |
| Beds: | 2+1 |
| Baths: | 2 |
| Fireplace: | N |
| Pool: | None |
Locatin Map:
Payment Calculator:

