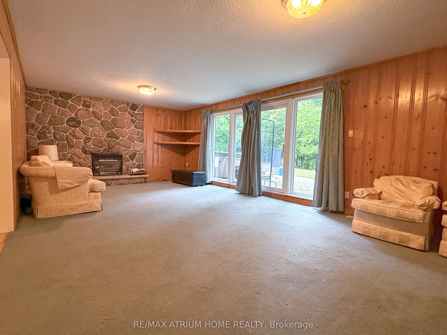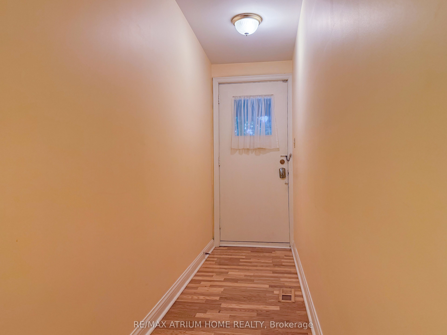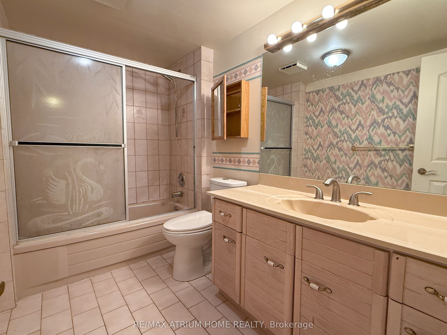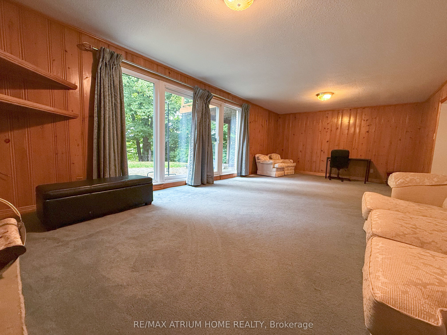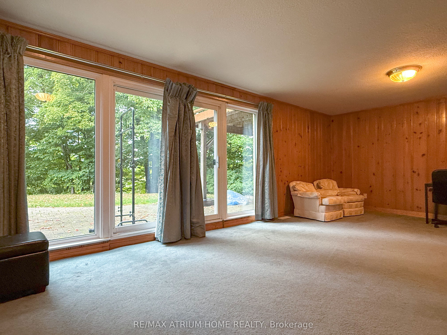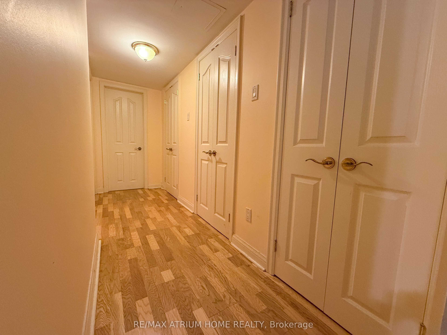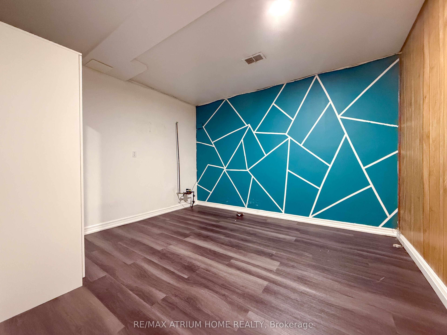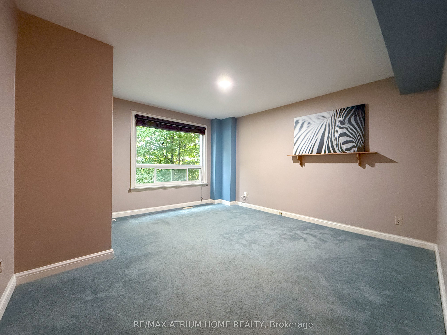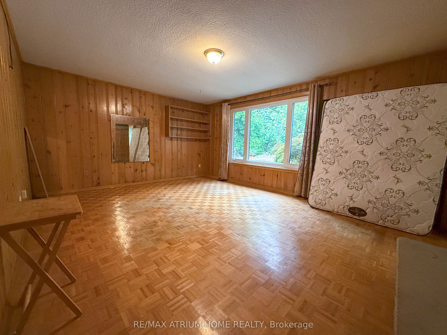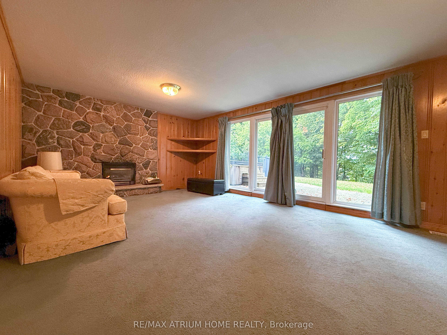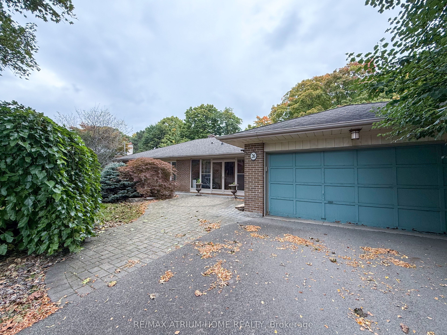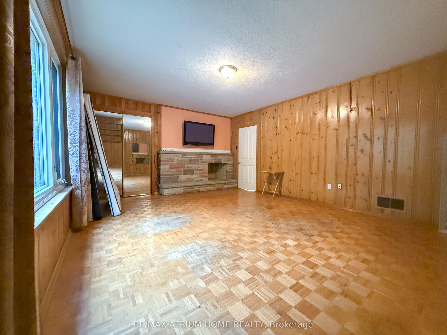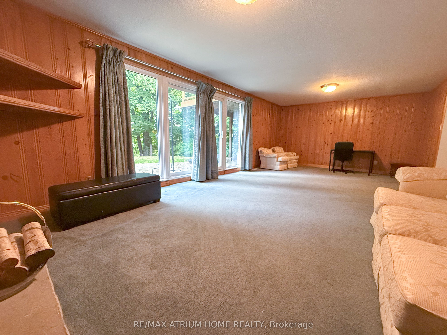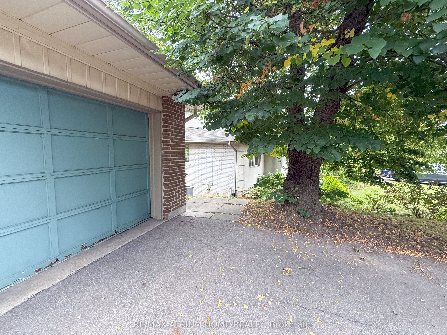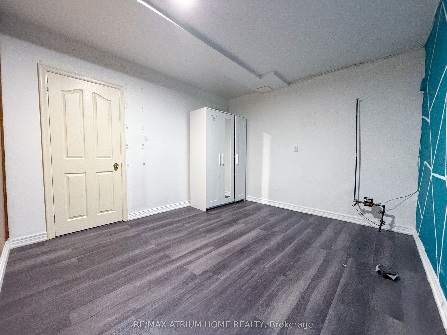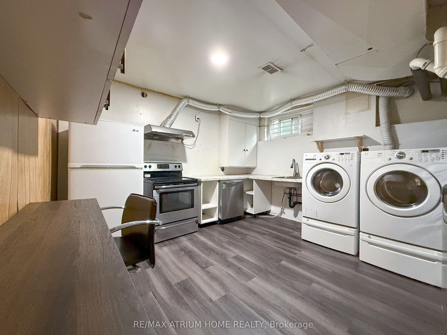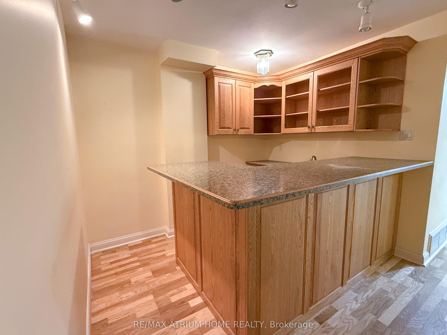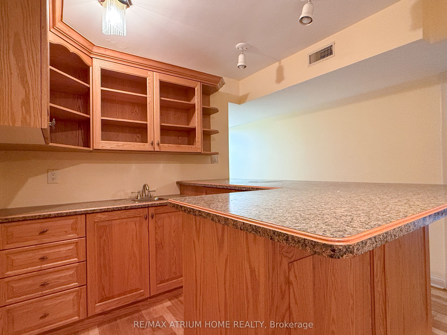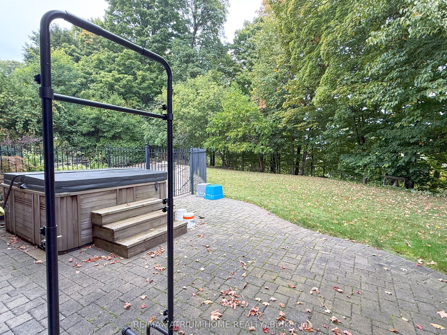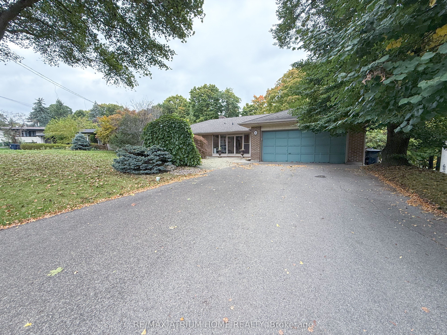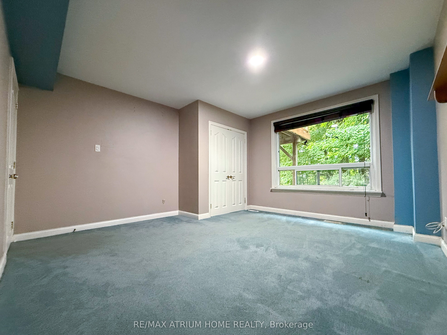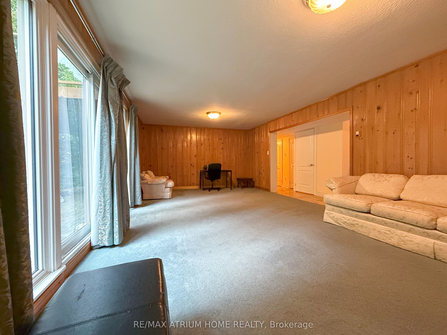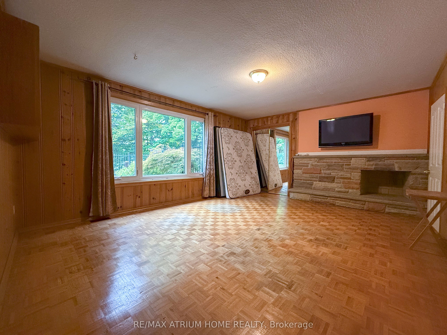$2,900
Available - For Rent
Listing ID: C9377073
26 Restwell Cres , Unit Lower, Toronto, M2K 2A3, Ontario
| Enjoy privacy and peace in this modern, sun-filled walk-out ground floor lower level that feels like your own oasis. Situated on a stunning ravine lot, you'll enjoy beautiful green views from every window. The walk-out level with private entrance offers 3 spacious bedrooms, a large family room with a cozy fireplace and stunning ravine views, a combined kitchen and laundry room, plus access to the backyard. Perfect for entertaining or relaxing, also has a wet bar and plenty of living space. The location is unbeatable, close to top schools, Bayview Village shopping centre, TTC, and just a 5-minute drive to Highway 401. Tenant is to pay 40% of utilities (heat, hydro & gas). |
| Extras: Fridge, Stove, and Dishwasher Included. Shared Washer and Dryer. |
| Price | $2,900 |
| Address: | 26 Restwell Cres , Unit Lower, Toronto, M2K 2A3, Ontario |
| Apt/Unit: | Lower |
| Lot Size: | 64.95 x 240.00 (Feet) |
| Acreage: | .50-1.99 |
| Directions/Cross Streets: | Finch Ave And Page |
| Rooms: | 6 |
| Bedrooms: | 3 |
| Bedrooms +: | |
| Kitchens: | 1 |
| Family Room: | Y |
| Basement: | Fin W/O, Sep Entrance |
| Furnished: | Part |
| Property Type: | Lower Level |
| Style: | Bungalow |
| Exterior: | Brick |
| Garage Type: | Attached |
| (Parking/)Drive: | Pvt Double |
| Drive Parking Spaces: | 2 |
| Pool: | Inground |
| Private Entrance: | Y |
| Laundry Access: | Shared |
| Approximatly Square Footage: | 1500-2000 |
| Property Features: | Grnbelt/Cons, Hospital, Ravine, River/Stream, Wooded/Treed |
| Parking Included: | Y |
| Fireplace/Stove: | Y |
| Heat Source: | Gas |
| Heat Type: | Forced Air |
| Central Air Conditioning: | Central Air |
| Laundry Level: | Lower |
| Elevator Lift: | N |
| Sewers: | Sewers |
| Water: | Municipal |
| Utilities-Cable: | A |
| Utilities-Hydro: | A |
| Utilities-Gas: | A |
| Utilities-Telephone: | A |
| Although the information displayed is believed to be accurate, no warranties or representations are made of any kind. |
| RE/MAX ATRIUM HOME REALTY |
|
|

Michael Tzakas
Sales Representative
Dir:
416-561-3911
Bus:
416-494-7653
| Book Showing | Email a Friend |
Jump To:
At a Glance:
| Type: | Freehold - Lower Level |
| Area: | Toronto |
| Municipality: | Toronto |
| Neighbourhood: | Bayview Village |
| Style: | Bungalow |
| Lot Size: | 64.95 x 240.00(Feet) |
| Beds: | 3 |
| Baths: | 1 |
| Fireplace: | Y |
| Pool: | Inground |
Locatin Map:

