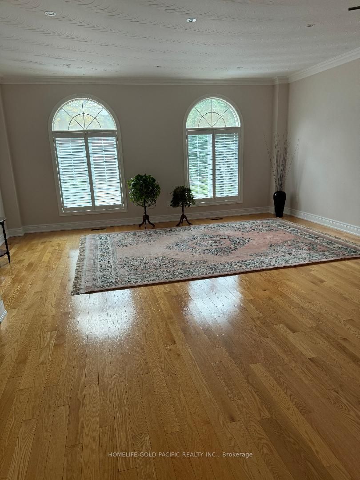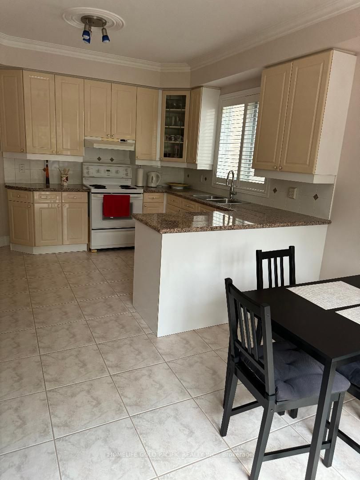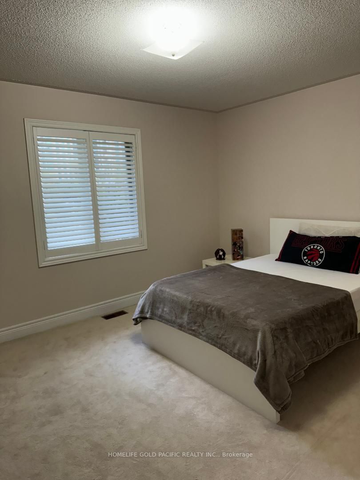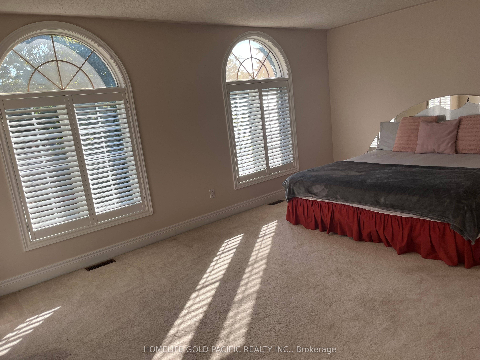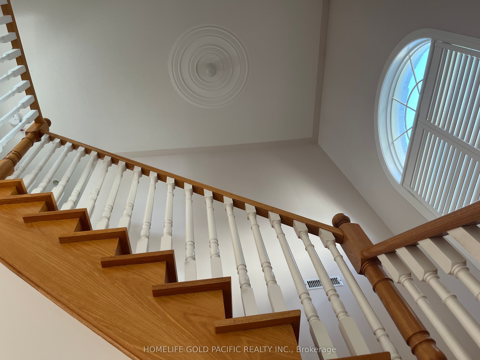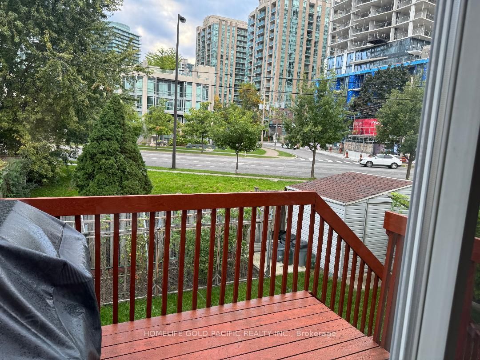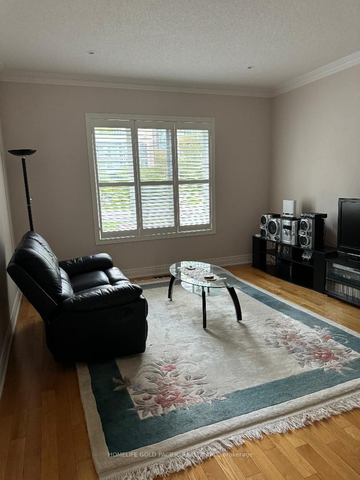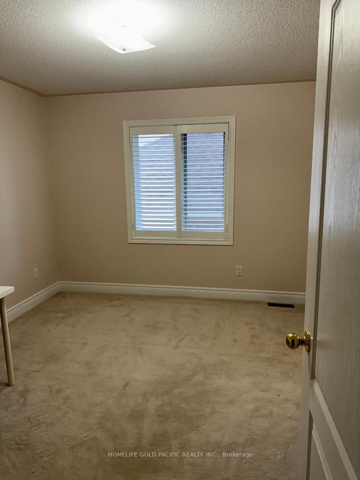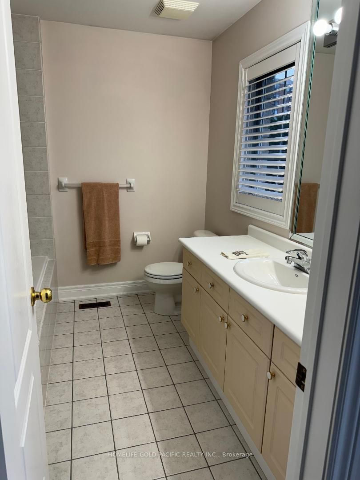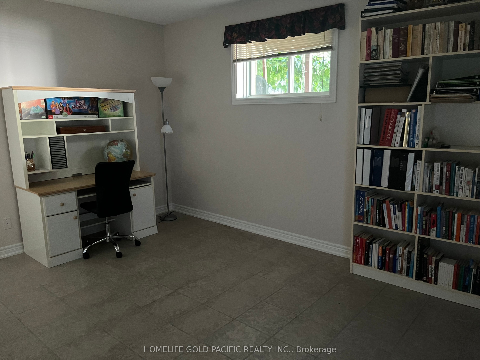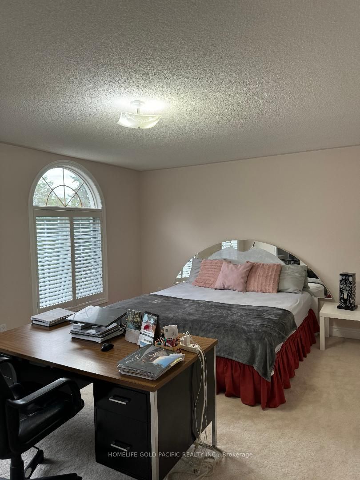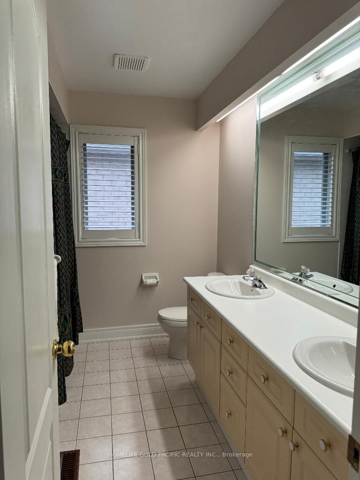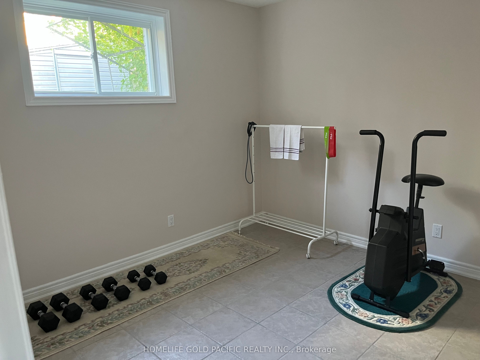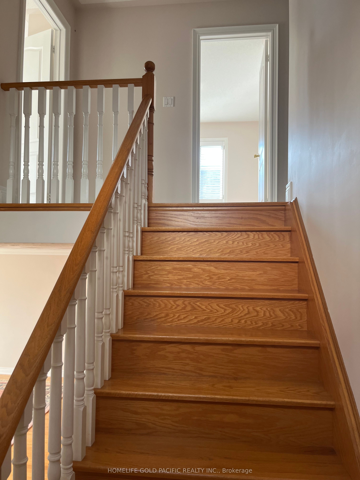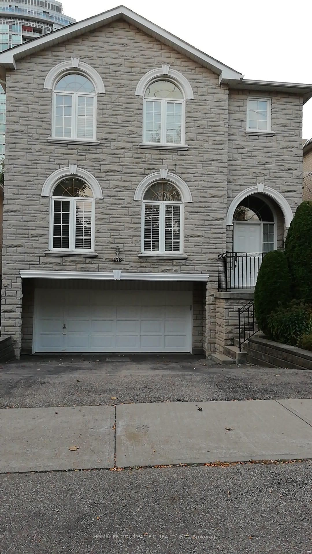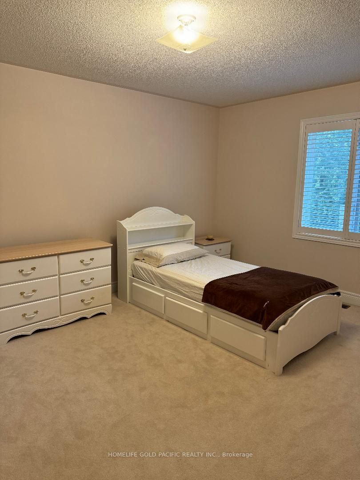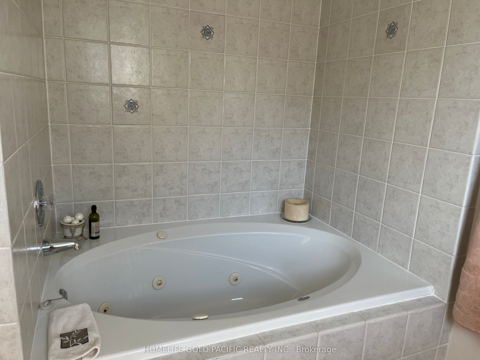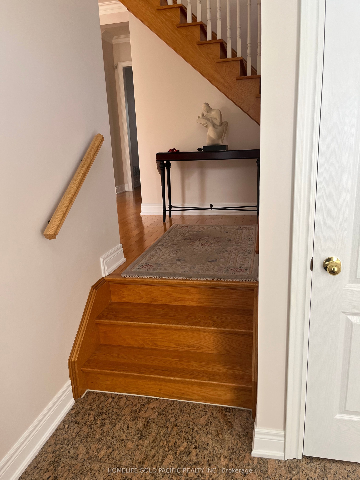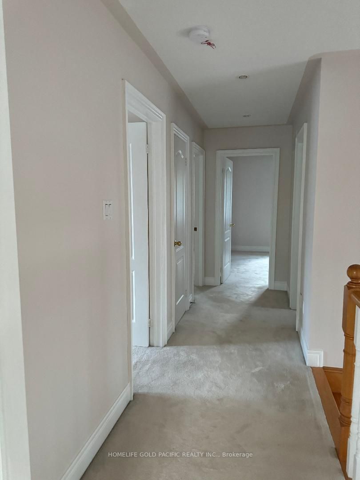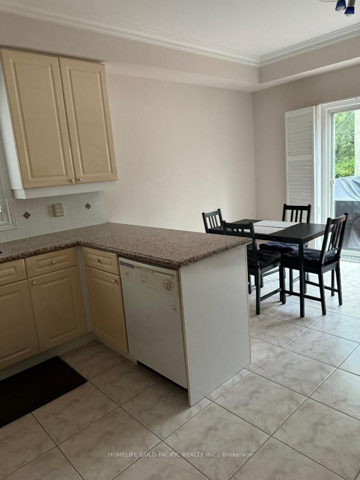$2,490,000
Available - For Sale
Listing ID: C9379137
478 Kenneth Ave , Toronto, M2N 4W7, Ontario
| Welcome to this meticulously maintained home, owned by the original owner since it was built in 1998! Total living space approx. 3000 sq.ft including basement. Excellent craftsmanship with spacious and functional layout. 9' ceilings corners moulding. Separate entrance basement, potential rental opportunities. High quality finishes house show beautiful and pride of ownership, move in condition, very bright with plenty of sunlight. The roof still has 10-year warranty remained. 5 minutes walk to subway, Yonge St & restaurants. Famous Elementary School Mckee & High School Earl Haig, Claude Watson Arts School. |
| Extras: All 5 appliances, all elf's, California shutter window coverings, double parking garage with remote(s), High efficiency furnace, 8X8 Garden Sheds. |
| Price | $2,490,000 |
| Taxes: | $10779.40 |
| Address: | 478 Kenneth Ave , Toronto, M2N 4W7, Ontario |
| Lot Size: | 36.68 x 90.00 (Feet) |
| Directions/Cross Streets: | Yonge Subway/Finch |
| Rooms: | 8 |
| Rooms +: | 2 |
| Bedrooms: | 4 |
| Bedrooms +: | 1 |
| Kitchens: | 1 |
| Family Room: | Y |
| Basement: | Finished, Sep Entrance |
| Property Type: | Detached |
| Style: | 2-Storey |
| Exterior: | Brick, Stone |
| Garage Type: | Built-In |
| (Parking/)Drive: | Private |
| Drive Parking Spaces: | 2 |
| Pool: | None |
| Fireplace/Stove: | Y |
| Heat Source: | Gas |
| Heat Type: | Forced Air |
| Central Air Conditioning: | Central Air |
| Sewers: | Sewers |
| Water: | Municipal |
$
%
Years
This calculator is for demonstration purposes only. Always consult a professional
financial advisor before making personal financial decisions.
| Although the information displayed is believed to be accurate, no warranties or representations are made of any kind. |
| HOMELIFE GOLD PACIFIC REALTY INC. |
|
|

Michael Tzakas
Sales Representative
Dir:
416-561-3911
Bus:
416-494-7653
| Book Showing | Email a Friend |
Jump To:
At a Glance:
| Type: | Freehold - Detached |
| Area: | Toronto |
| Municipality: | Toronto |
| Neighbourhood: | Willowdale East |
| Style: | 2-Storey |
| Lot Size: | 36.68 x 90.00(Feet) |
| Tax: | $10,779.4 |
| Beds: | 4+1 |
| Baths: | 4 |
| Fireplace: | Y |
| Pool: | None |
Locatin Map:
Payment Calculator:

