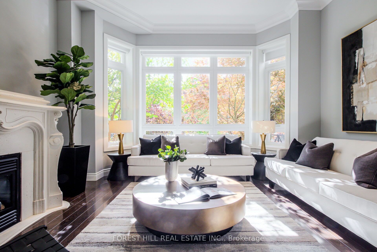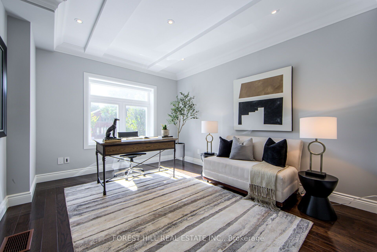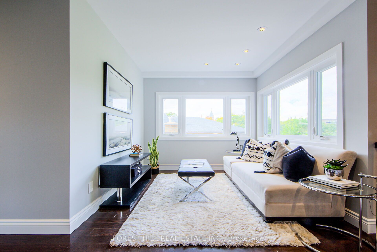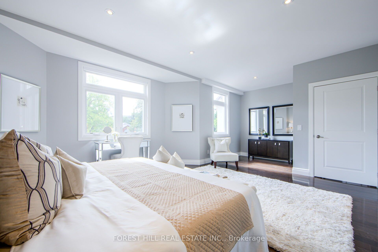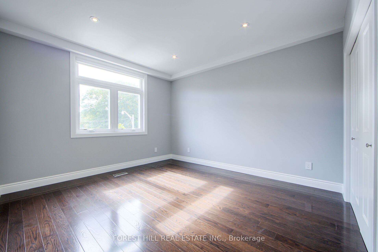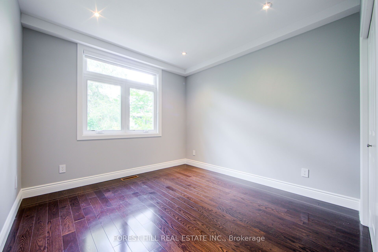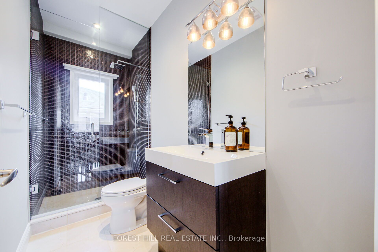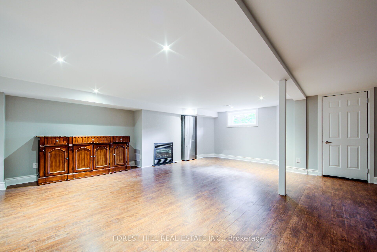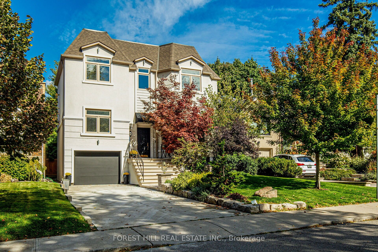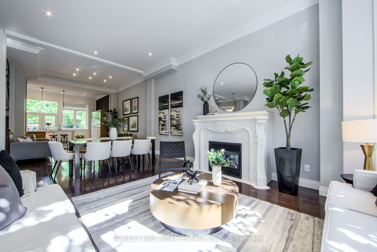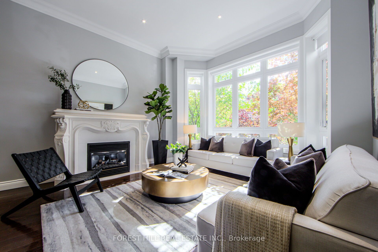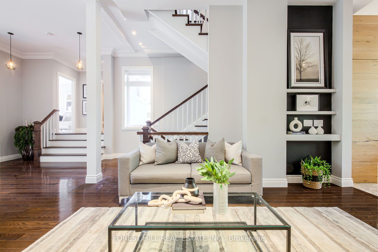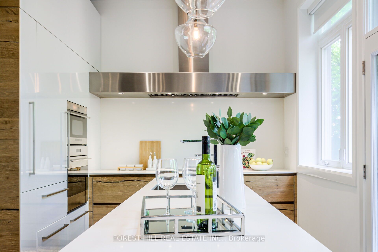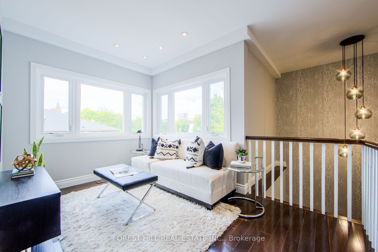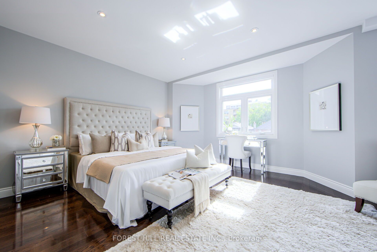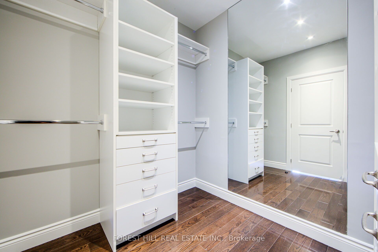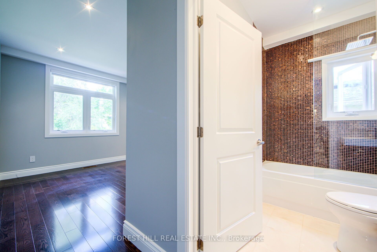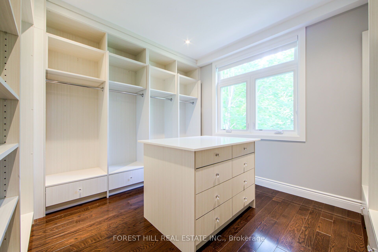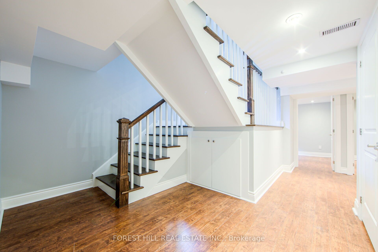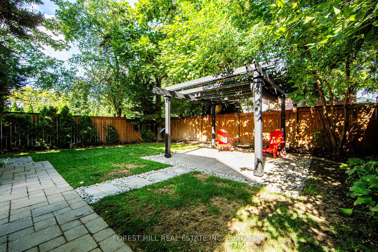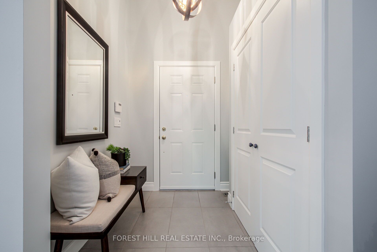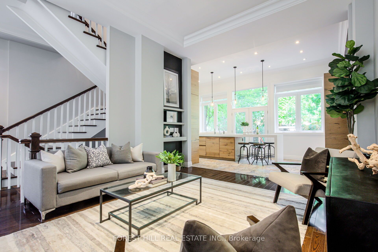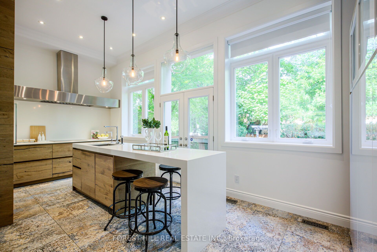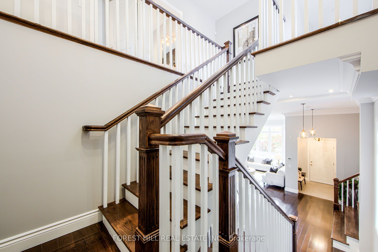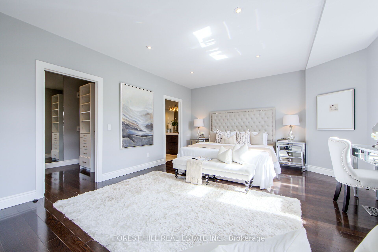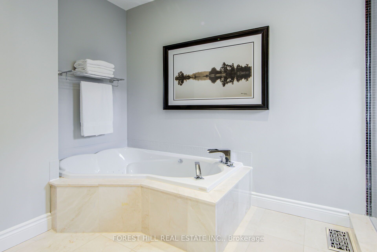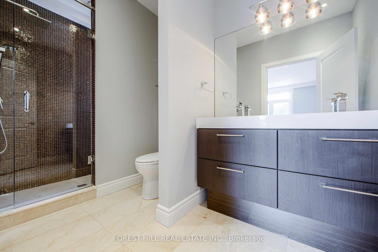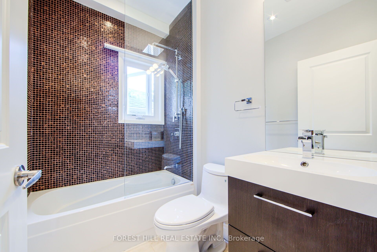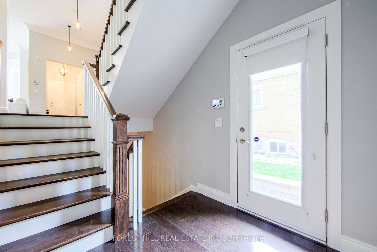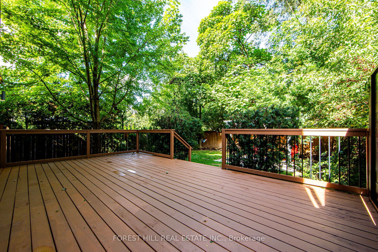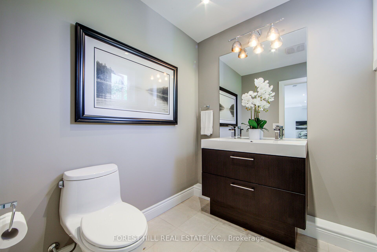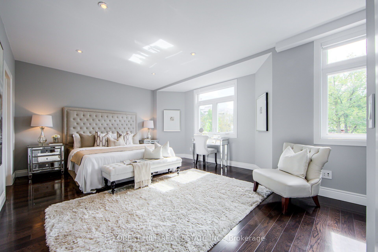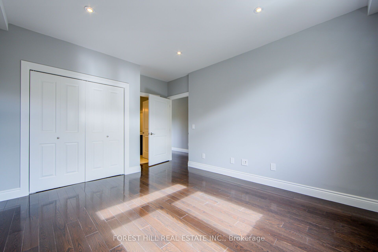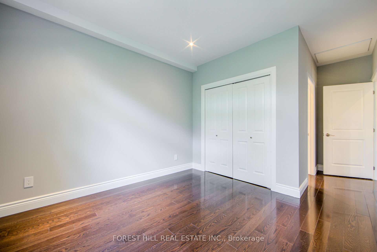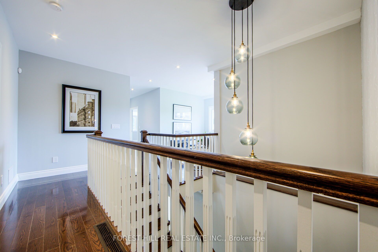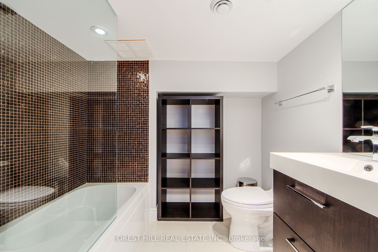$3,075,000
Available - For Sale
Listing ID: C9379967
606 Castlefield Ave , Toronto, M5N 1L8, Ontario
| Exceptional Opportunity To Own This Stunning Custom Home Located In The Highly Sought-After Allenby/North Forest Hill Neighborhood. This Custom Built Over 3000 Sqft Masterpiece Featuring High Ceilings, Open Concept Design Perfect For Both Entertaining And Daily Living. Chefs Kitchen Is A Culinary Dream, Featuring A Breakfast Bar, Top Of The Line Appliances, And Walkout To A Private & Calming Backyard, Perfect For Entertaining Or Enjoying Peaceful Moments. Large Office Ideally Located In Between Main & Second Floors. The Primary Bedroom Is Your Own Upstairs Retreat With A 5 Pc Ensuite, Walk-In Closet & Sitting. 2 More Oversized Bedrooms With Ensuite Bathrooms And 4th Bedroom Currently Converted To A Functional Dressing Room/Walk-In Closet With Island. The Lower Level Has A Large Rec Room And A Nanny Room And A Separate Storage Room. Located Within The Preferred Public Schools District (North Preparatory & Forest Hill), This Home Is Perfect For Families Seeking Both Luxury And Convenience. |
| Extras: 4th Bedroom Converted To A Walk-In Closet With Built-Ins And Island. Easy To Convert Back To A Bedroom. |
| Price | $3,075,000 |
| Taxes: | $18440.10 |
| Address: | 606 Castlefield Ave , Toronto, M5N 1L8, Ontario |
| Lot Size: | 40.00 x 125.00 (Feet) |
| Directions/Cross Streets: | Chaplin Cres and Castlefield |
| Rooms: | 9 |
| Rooms +: | 2 |
| Bedrooms: | 4 |
| Bedrooms +: | 1 |
| Kitchens: | 1 |
| Family Room: | Y |
| Basement: | Finished |
| Property Type: | Detached |
| Style: | 2-Storey |
| Exterior: | Stucco/Plaster |
| Garage Type: | Built-In |
| (Parking/)Drive: | Private |
| Drive Parking Spaces: | 2 |
| Pool: | None |
| Approximatly Square Footage: | 3000-3500 |
| Fireplace/Stove: | Y |
| Heat Source: | Gas |
| Heat Type: | Forced Air |
| Central Air Conditioning: | Central Air |
| Sewers: | Sewers |
| Water: | Municipal |
$
%
Years
This calculator is for demonstration purposes only. Always consult a professional
financial advisor before making personal financial decisions.
| Although the information displayed is believed to be accurate, no warranties or representations are made of any kind. |
| FOREST HILL REAL ESTATE INC. |
|
|

Michael Tzakas
Sales Representative
Dir:
416-561-3911
Bus:
416-494-7653
| Virtual Tour | Book Showing | Email a Friend |
Jump To:
At a Glance:
| Type: | Freehold - Detached |
| Area: | Toronto |
| Municipality: | Toronto |
| Neighbourhood: | Forest Hill North |
| Style: | 2-Storey |
| Lot Size: | 40.00 x 125.00(Feet) |
| Tax: | $18,440.1 |
| Beds: | 4+1 |
| Baths: | 6 |
| Fireplace: | Y |
| Pool: | None |
Locatin Map:
Payment Calculator:

