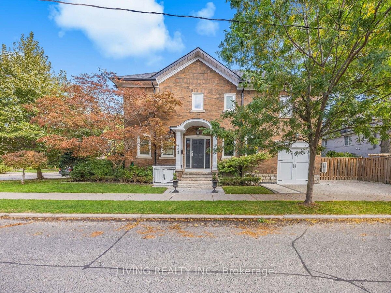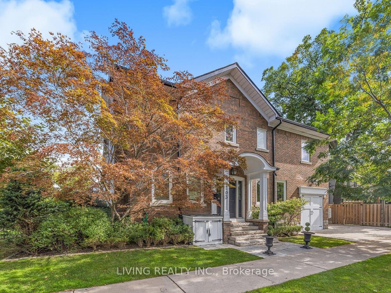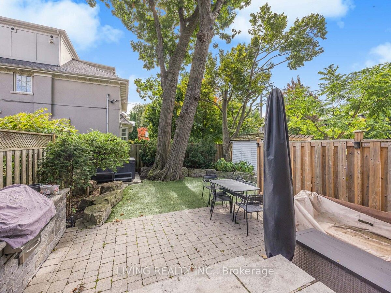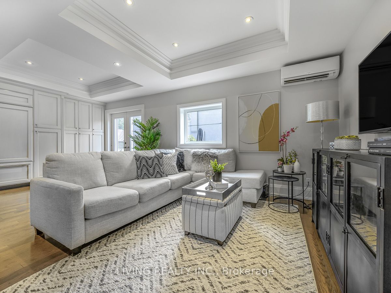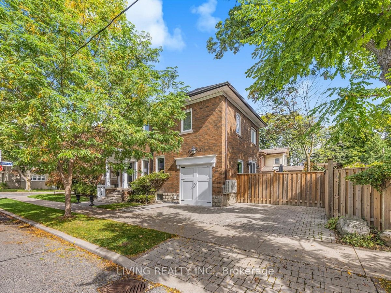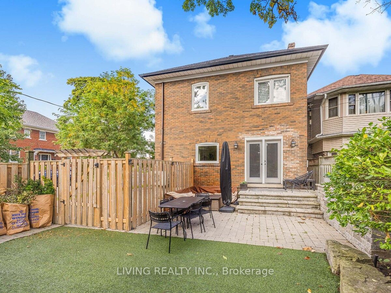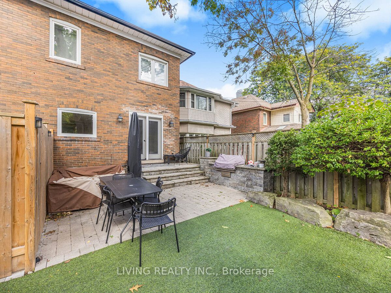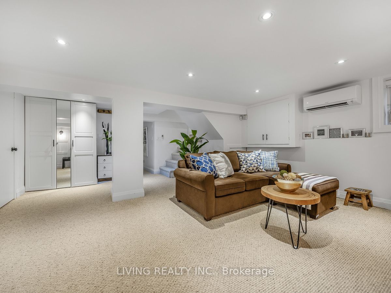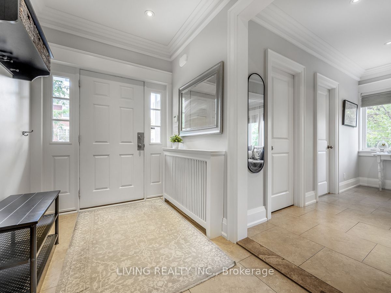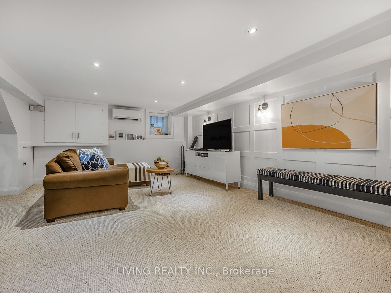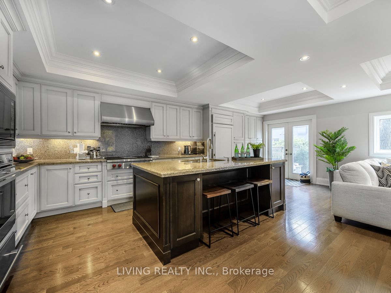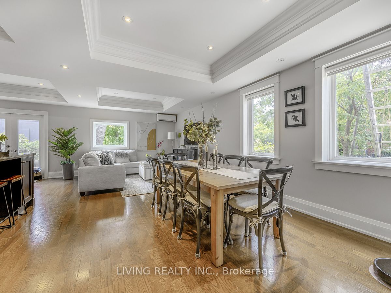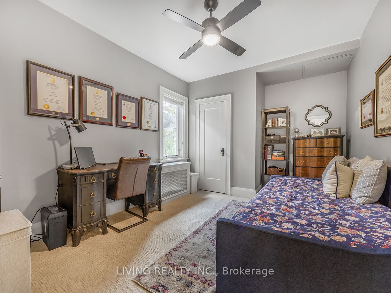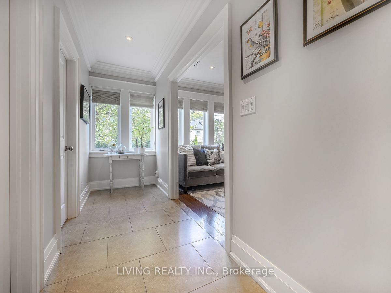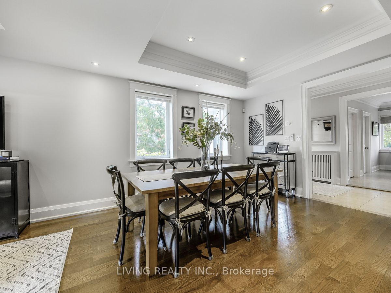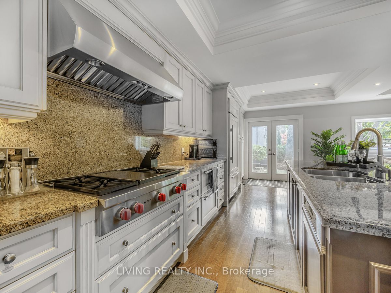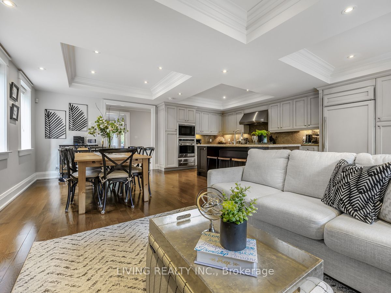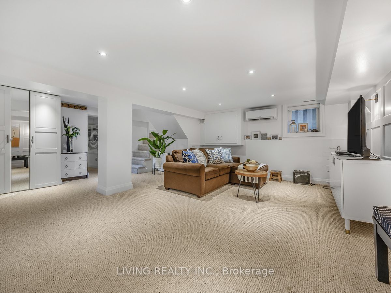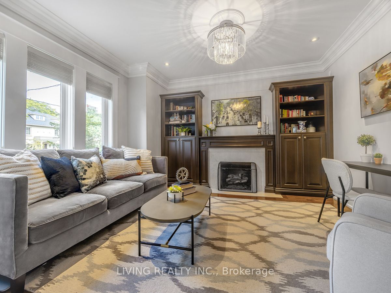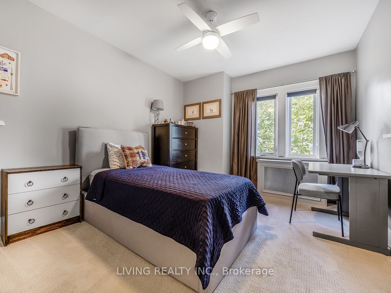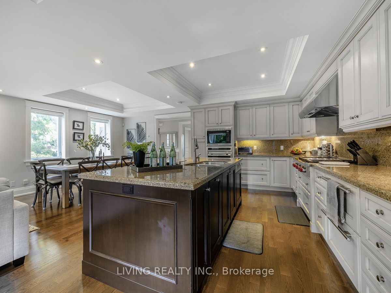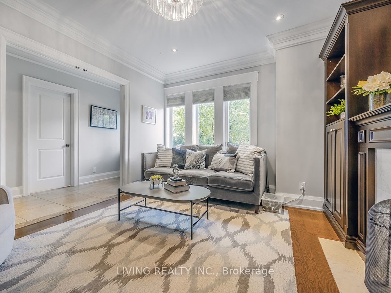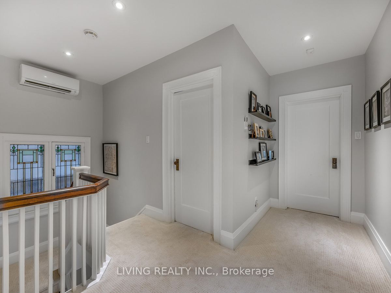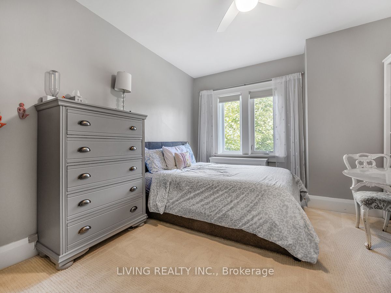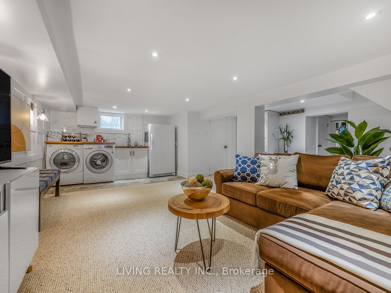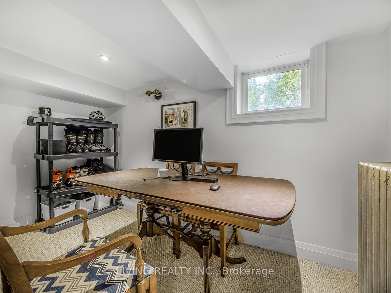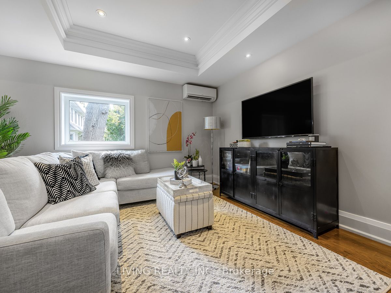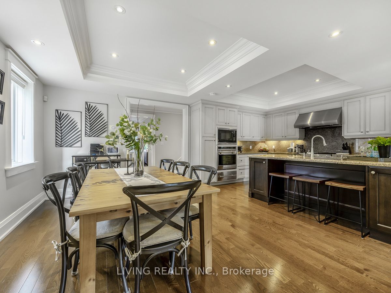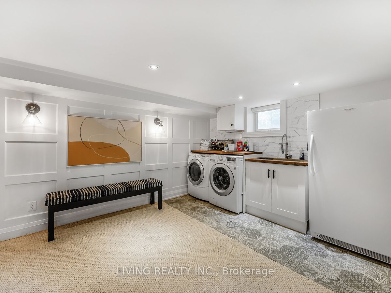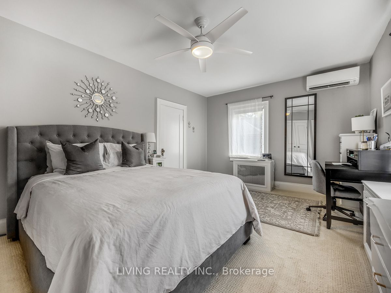$2,683,000
Available - For Sale
Listing ID: C9380381
103 Lascelles Blvd , Toronto, M5P 2E3, Ontario
| Welcome to your Dream Home in Chaplin Estates. This beautifully appointed 4-bedroom, 4-bathroom family home is situated on a corner lot, featuring a sun-filled living room with a walkout to a large, fenced backyard. The living room exudes modern comfort with pristine walls, rich hardwood flooring, and an abundance of natural light streaming in through the windows. In floor heating throughout the main floor. Recent upgrades include a new roof (2023) and Mitsubishi Mini Split units (2022) with 2 outdoor compressors and 4 indoor units. The home also boasts state-of-the-art Wolf/Sub-Zero appliances, custom kitchen cabinetry, and gorgeous coffered ceilings. The oversized bedrooms, finished basement, and new landscaping add to its appeal. Host the best summer parties in the backyard, complete with a built-in Napoleon natural gas BBQ and hot tub. Perfect for families who love the outdoors, this home is just a quick walk to Oriole Park and offers picturesque family bike rides on the Kay Gardner Beltline. Located steps from the lively Yonge and Eglinton/Davisville area, you'll be close to shops like Farm Boy, Metro, and Loblaws, as well as great restaurants such as Oretta. Commuting is a breeze with Davisville and Eglinton TTC stations just a few blocks away, along with the future LRT. The extra-wide, tree-lined streets make this neighborhood very family-friendly. Plus, its close to Toronto's best public and private schools. Don't miss the opportunity to make this exquisite home yours! |
| Price | $2,683,000 |
| Taxes: | $11494.70 |
| Address: | 103 Lascelles Blvd , Toronto, M5P 2E3, Ontario |
| Lot Size: | 30.00 x 101.41 (Feet) |
| Directions/Cross Streets: | Yonge and Eglinton |
| Rooms: | 8 |
| Bedrooms: | 4 |
| Bedrooms +: | 1 |
| Kitchens: | 1 |
| Family Room: | Y |
| Basement: | Finished, Sep Entrance |
| Property Type: | Detached |
| Style: | 2-Storey |
| Exterior: | Brick |
| Garage Type: | None |
| (Parking/)Drive: | Private |
| Drive Parking Spaces: | 1 |
| Pool: | None |
| Approximatly Square Footage: | 2000-2500 |
| Property Features: | Fenced Yard, Park, Public Transit, School |
| Fireplace/Stove: | Y |
| Heat Source: | Gas |
| Heat Type: | Radiant |
| Central Air Conditioning: | Wall Unit |
| Sewers: | Sewers |
| Water: | Municipal |
$
%
Years
This calculator is for demonstration purposes only. Always consult a professional
financial advisor before making personal financial decisions.
| Although the information displayed is believed to be accurate, no warranties or representations are made of any kind. |
| LIVING REALTY INC. |
|
|

Michael Tzakas
Sales Representative
Dir:
416-561-3911
Bus:
416-494-7653
| Book Showing | Email a Friend |
Jump To:
At a Glance:
| Type: | Freehold - Detached |
| Area: | Toronto |
| Municipality: | Toronto |
| Neighbourhood: | Yonge-Eglinton |
| Style: | 2-Storey |
| Lot Size: | 30.00 x 101.41(Feet) |
| Tax: | $11,494.7 |
| Beds: | 4+1 |
| Baths: | 4 |
| Fireplace: | Y |
| Pool: | None |
Locatin Map:
Payment Calculator:

