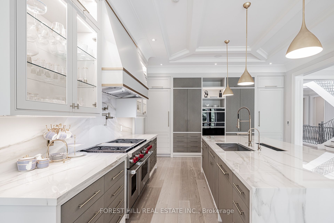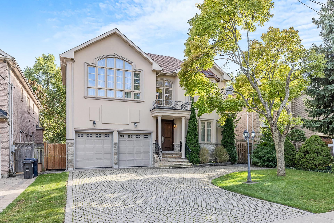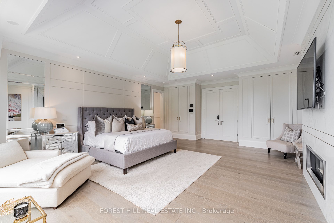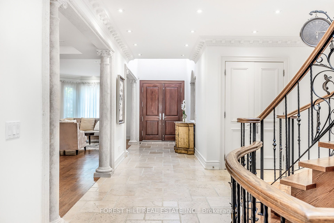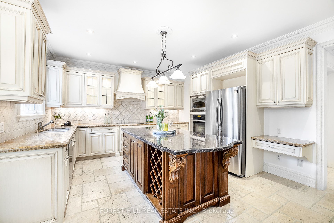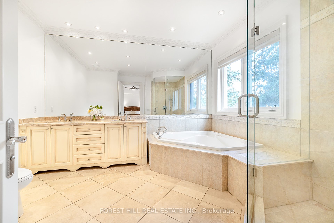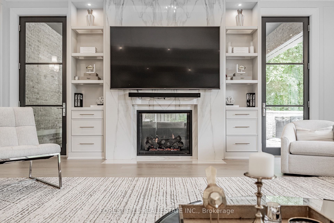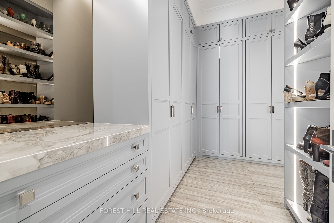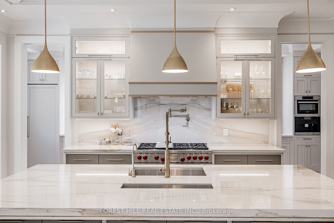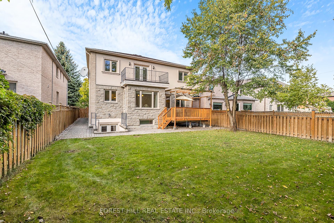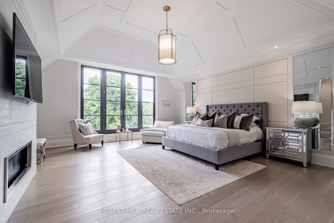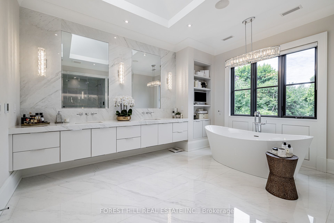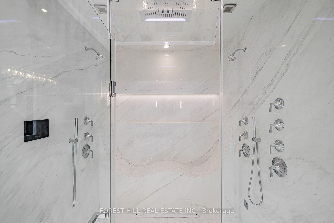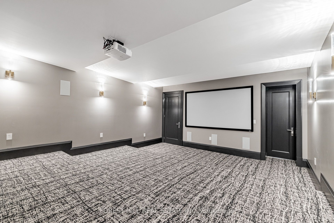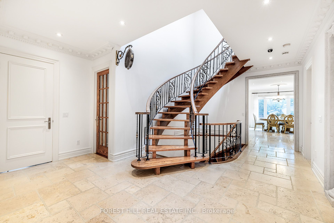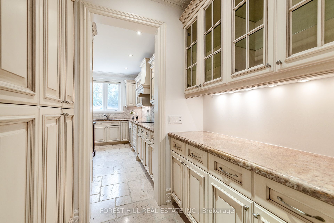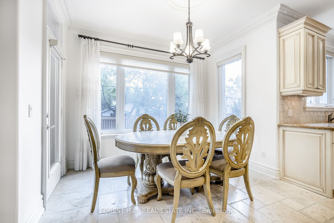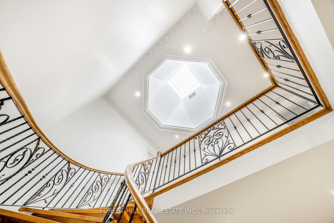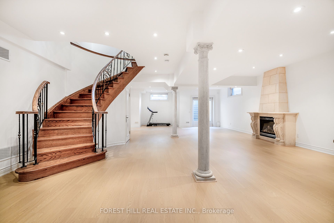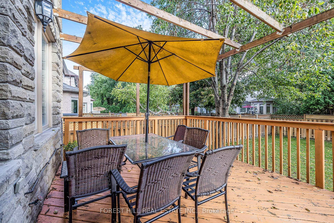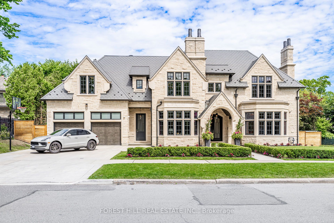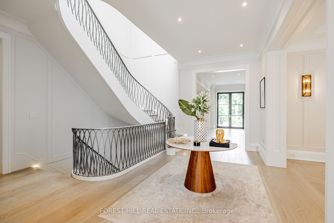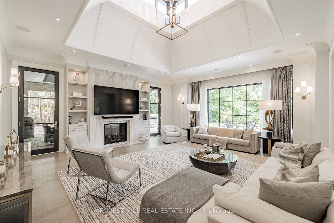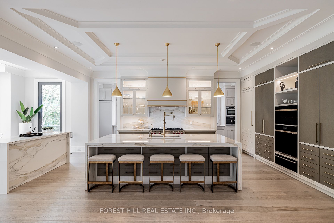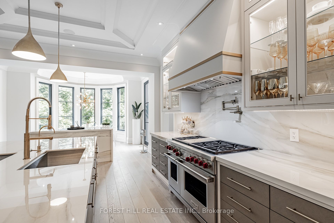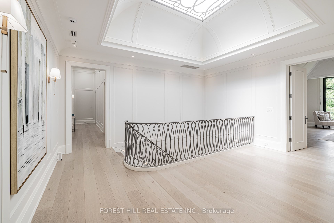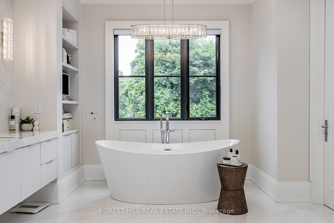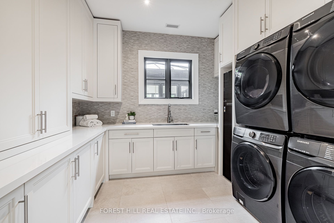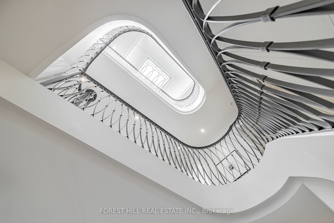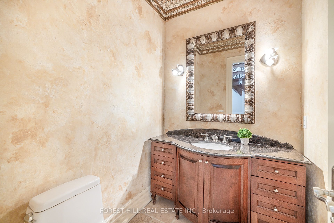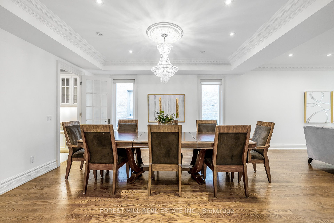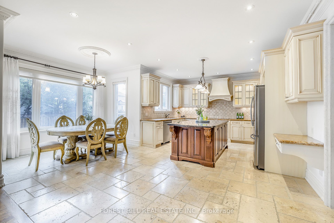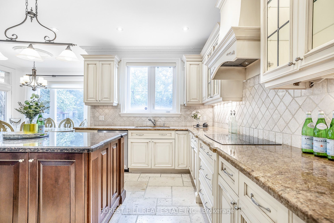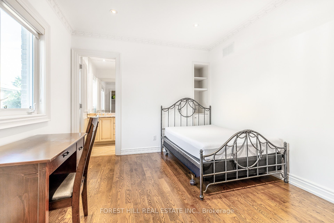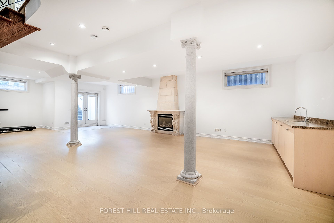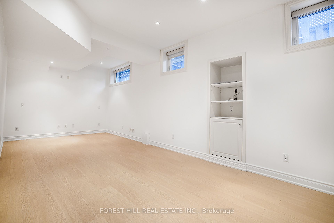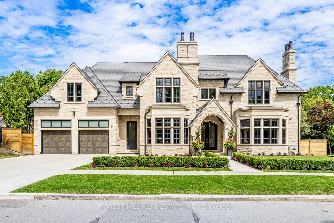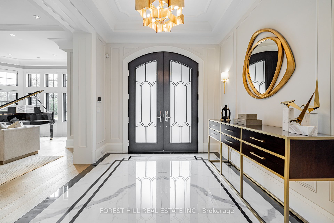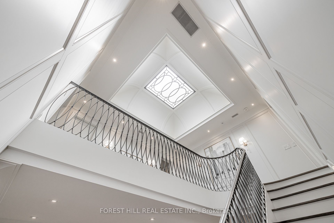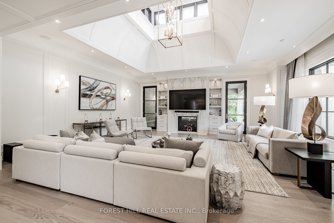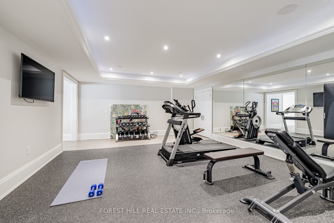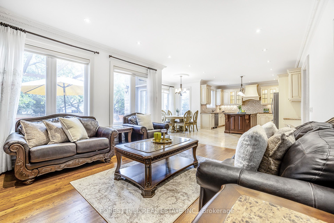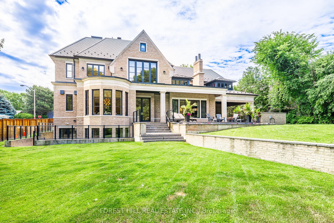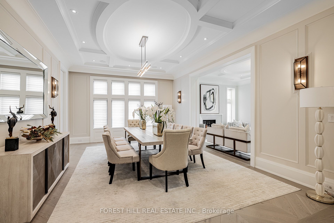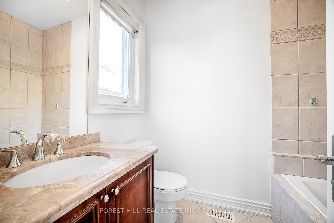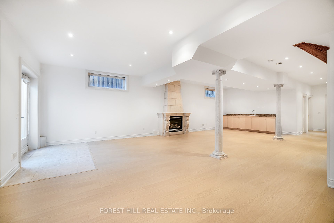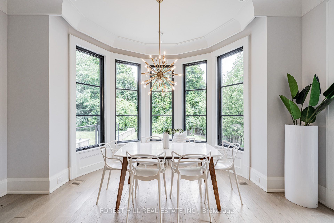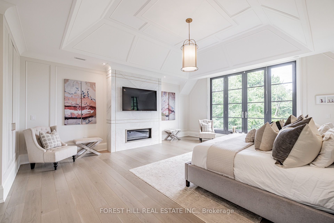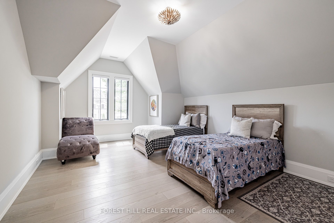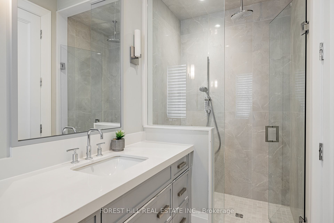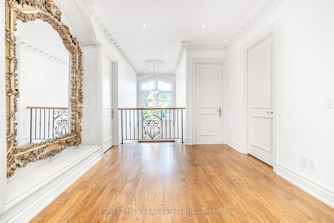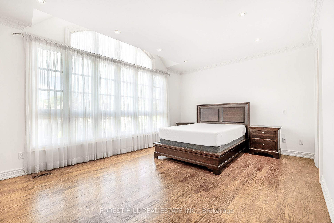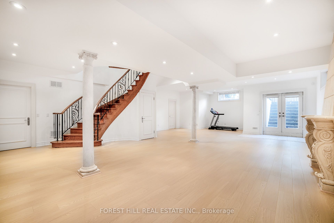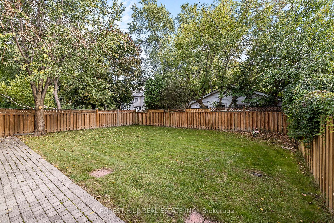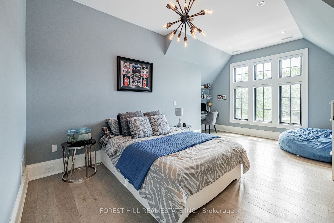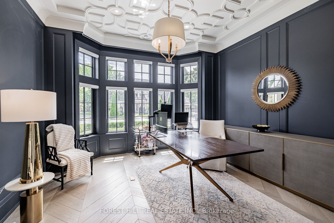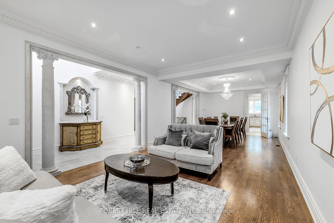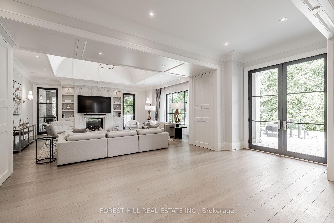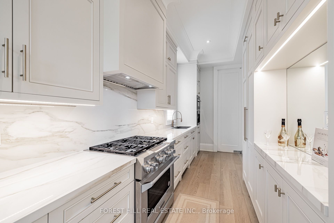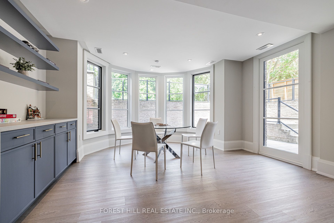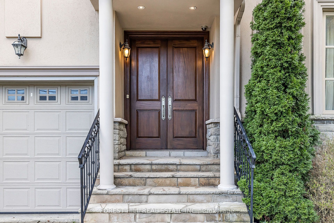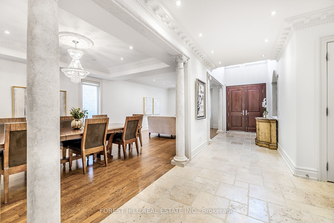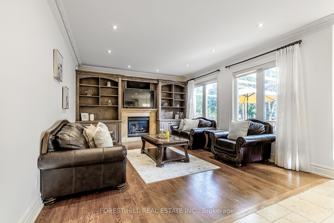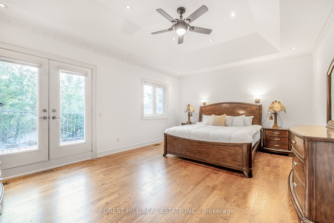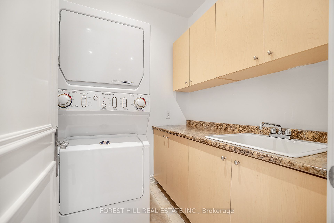$3,399,000
Available - For Sale
Listing ID: C9380429
319 Princess Ave , Toronto, M2N 3S5, Ontario
| **Top-Ranked School:Hollywood PS/Earl Haig SS***ONE OF BEST SPOT ON STREET***4000Sf(1st/2nd Flrs) Plus Fully Finished W/Out Basement-----Spacious/Open Concept Design W/ Hi Ceiling On Living/Dining Rm-----Elegant/Wood Paneled Lib W/ Ensuite 3pc washroom, South Exp Entertaining Kit-Breakfast-Family Room Area & Circular Stairwell W/Floral-Designer Metal Railing & UNIQUE 5Bedrms On 2nd Flr--2nd Flr Laundry Rm*Lavish Prim Bedrm W/Elegant 6Pcs W/Spa-Like Body-Spray/Rain Shower Ensuite & Walk-In Double Closet & A Private Balcony**All Generous Bedrooms(Total 5Bedrms On 2nd Flr) & 2nd Flr Laundry Room**Professionally New Finished Floor Full W/Out--Spacious Bsmt W/A Wet Bar(Rec Rm) & Fantastic-Movie Theatre Room Area W/R-I Wired For Speakers, One bedroom with 3 pc Semi-Suite.(Bsmt) |
| Extras: *S/S Fridge,B/I Cooktop,S/S B/I Mcrve,S/S B/I Oven,S/S B/i Dishwasher,Washer/Dryer(2nd Flr),Centre island,Gas Fireppalces,Cvac,Intensive Use Of Marble(Floor), All Pot Lighting,All Chandeliers,Decorative Mirrors In Foyer/Hallway of 2nd Fl |
| Price | $3,399,000 |
| Taxes: | $17825.00 |
| Address: | 319 Princess Ave , Toronto, M2N 3S5, Ontario |
| Lot Size: | 50.00 x 133.00 (Feet) |
| Directions/Cross Streets: | W.Bayview Ave/S.Empress Ave |
| Rooms: | 12 |
| Bedrooms: | 5 |
| Bedrooms +: | 2 |
| Kitchens: | 1 |
| Family Room: | Y |
| Basement: | Fin W/O |
| Property Type: | Detached |
| Style: | 2-Storey |
| Exterior: | Other |
| Garage Type: | Built-In |
| (Parking/)Drive: | Private |
| Drive Parking Spaces: | 4 |
| Pool: | None |
| Property Features: | Park, Place Of Worship, Public Transit, Rec Centre, School |
| Fireplace/Stove: | Y |
| Heat Source: | Gas |
| Heat Type: | Forced Air |
| Central Air Conditioning: | Central Air |
| Laundry Level: | Upper |
| Sewers: | Sewers |
| Water: | Municipal |
| Utilities-Cable: | A |
| Utilities-Hydro: | Y |
| Utilities-Gas: | Y |
| Utilities-Telephone: | A |
$
%
Years
This calculator is for demonstration purposes only. Always consult a professional
financial advisor before making personal financial decisions.
| Although the information displayed is believed to be accurate, no warranties or representations are made of any kind. |
| FOREST HILL REAL ESTATE INC. |
|
|

Michael Tzakas
Sales Representative
Dir:
416-561-3911
Bus:
416-494-7653
| Virtual Tour | Book Showing | Email a Friend |
Jump To:
At a Glance:
| Type: | Freehold - Detached |
| Area: | Toronto |
| Municipality: | Toronto |
| Neighbourhood: | Willowdale East |
| Style: | 2-Storey |
| Lot Size: | 50.00 x 133.00(Feet) |
| Tax: | $17,825 |
| Beds: | 5+2 |
| Baths: | 7 |
| Fireplace: | Y |
| Pool: | None |
Locatin Map:
Payment Calculator:

