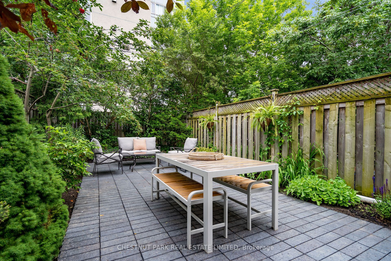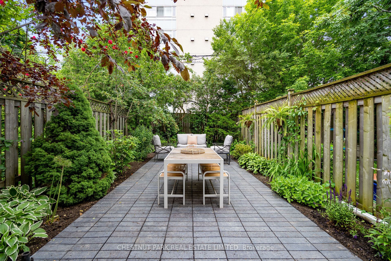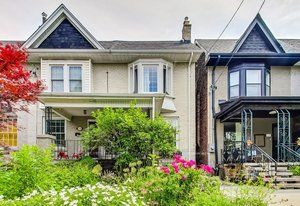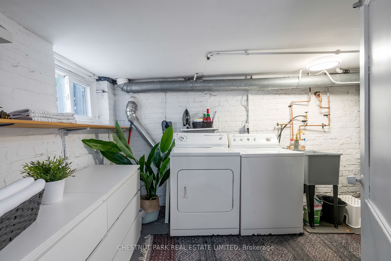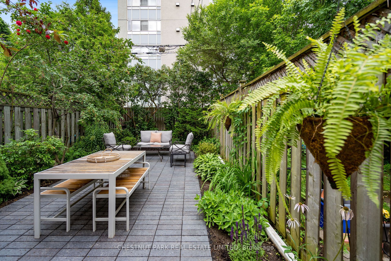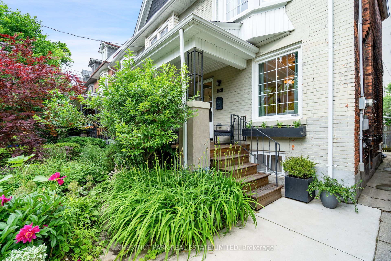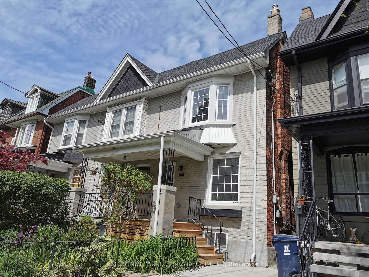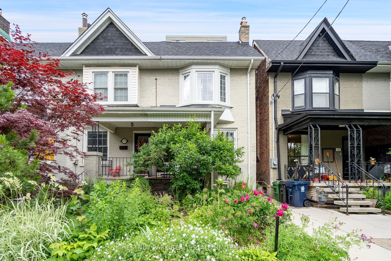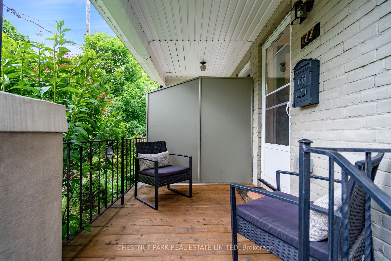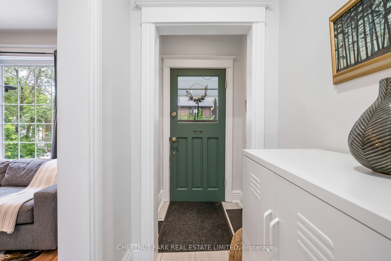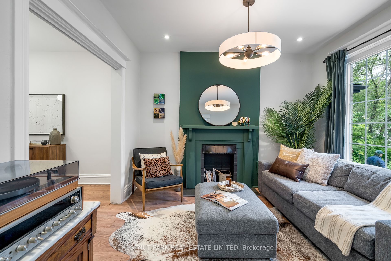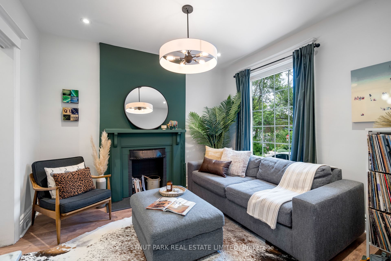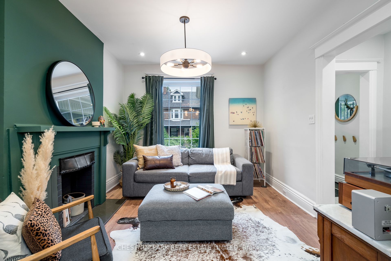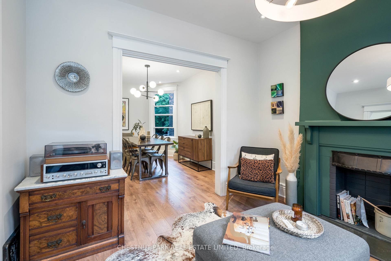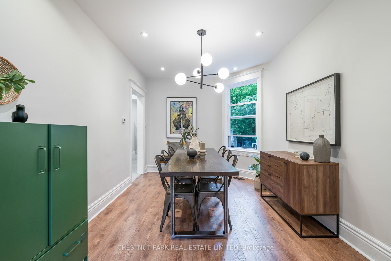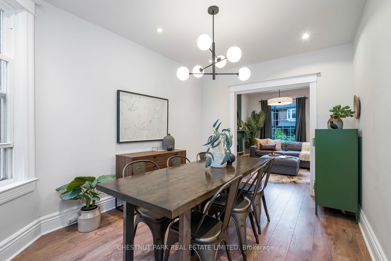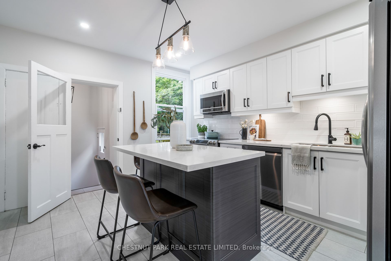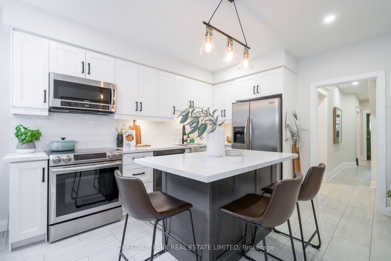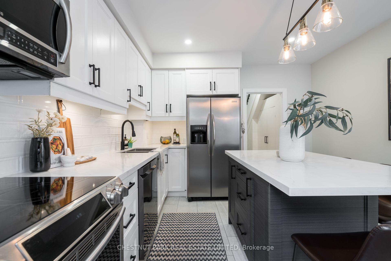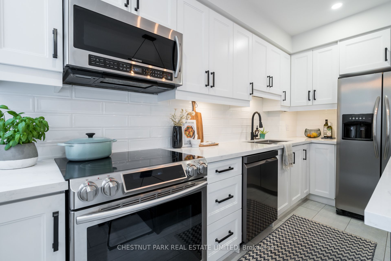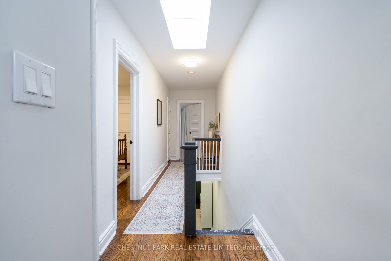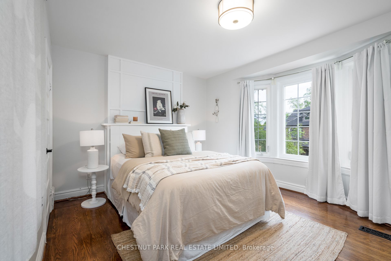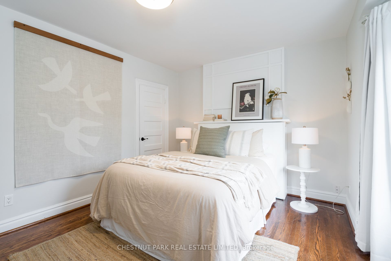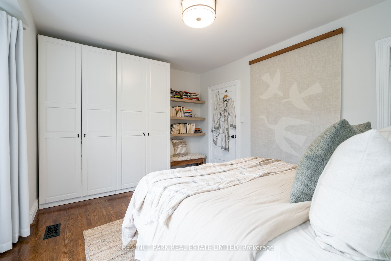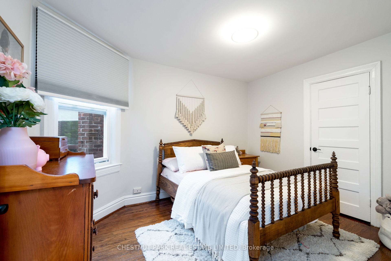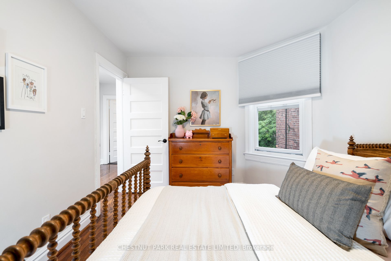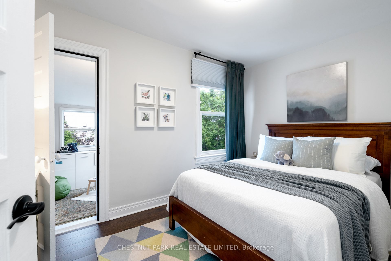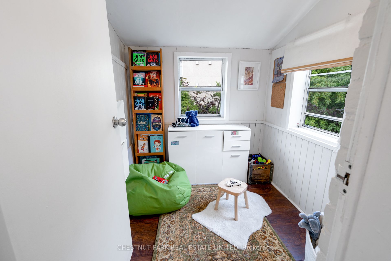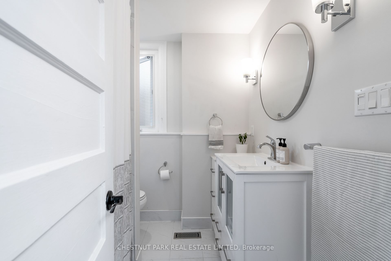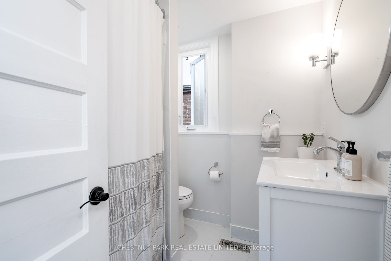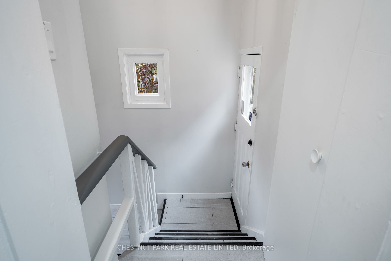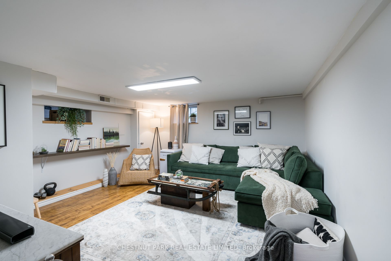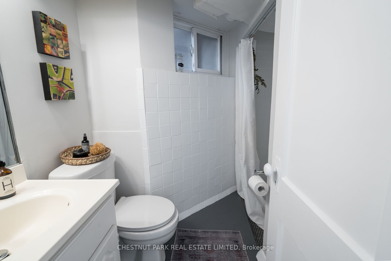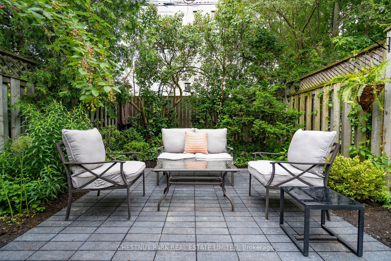$1,099,000
Available - For Sale
Listing ID: C9380851
177 Rushton Rd , Toronto, M6G 3J2, Ontario
| Rushton awaits! This updated three bedroom charmer, tucked away on a coveted stretch of Rushton, is quite literally steps from the very best of Wychwood and St Clair West. Boasting curb appeal in spades, this family home has it all. With a tastefully renovated kitchen featuring quartz countertops, a large centre island and stainless steel appliances, the house offers nicely proportioned rooms conducive to easy entertaining and family life. We have three well-sized bedrooms, a renovated bathroom and a bonus sunroom off the back bedroom ideally suited as a work from home space or a child's playroom. The clean and dry lower level offers extensive storage and a recreation room ideal for family hangs or as an additional bedroom. Hoping for some income potential? Current owners Airbnb'd the basement for a time - the split back entrance is ideally suited. The leafy backyard is picture perfect, featuring a professionally designed perennial garden and chic black clay stacked pavers. Parking couldn't be easier with plentiful street parking - owners have had no trouble parking two large SUVs steps from the front door over the years. This one is an absolute delight - not to be missed! |
| Extras: Steps to some of the hottest restaurants, cafes and shops of St Clair West. Wychwood Barns right around the corner. Easy street parking thanks to end-block location with four corners to choose from. TTC access at the end of the street! |
| Price | $1,099,000 |
| Taxes: | $5350.18 |
| Address: | 177 Rushton Rd , Toronto, M6G 3J2, Ontario |
| Lot Size: | 17.25 x 97.50 (Feet) |
| Directions/Cross Streets: | St Clair and Christie |
| Rooms: | 7 |
| Bedrooms: | 3 |
| Bedrooms +: | 1 |
| Kitchens: | 1 |
| Family Room: | N |
| Basement: | Finished |
| Property Type: | Att/Row/Twnhouse |
| Style: | 2-Storey |
| Exterior: | Alum Siding, Brick |
| Garage Type: | None |
| (Parking/)Drive: | None |
| Drive Parking Spaces: | 0 |
| Pool: | None |
| Fireplace/Stove: | N |
| Heat Source: | Gas |
| Heat Type: | Forced Air |
| Central Air Conditioning: | Central Air |
| Laundry Level: | Lower |
| Elevator Lift: | N |
| Sewers: | Sewers |
| Water: | Municipal |
$
%
Years
This calculator is for demonstration purposes only. Always consult a professional
financial advisor before making personal financial decisions.
| Although the information displayed is believed to be accurate, no warranties or representations are made of any kind. |
| CHESTNUT PARK REAL ESTATE LIMITED |
|
|

Michael Tzakas
Sales Representative
Dir:
416-561-3911
Bus:
416-494-7653
| Virtual Tour | Book Showing | Email a Friend |
Jump To:
At a Glance:
| Type: | Freehold - Att/Row/Twnhouse |
| Area: | Toronto |
| Municipality: | Toronto |
| Neighbourhood: | Wychwood |
| Style: | 2-Storey |
| Lot Size: | 17.25 x 97.50(Feet) |
| Tax: | $5,350.18 |
| Beds: | 3+1 |
| Baths: | 2 |
| Fireplace: | N |
| Pool: | None |
Locatin Map:
Payment Calculator:

