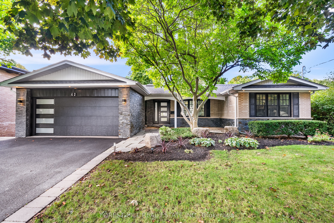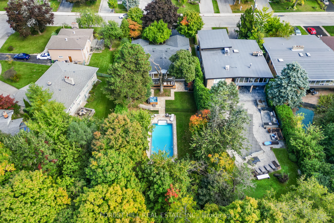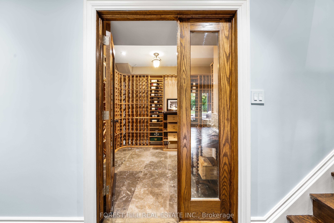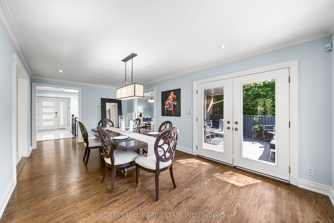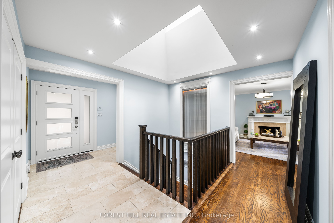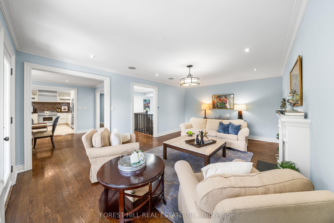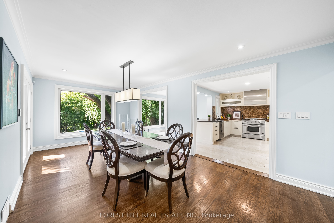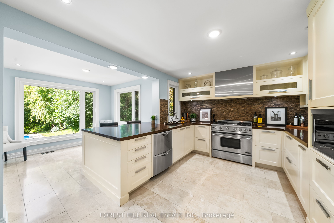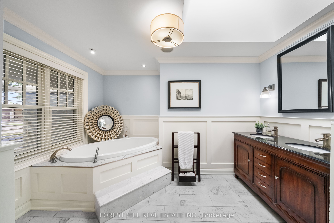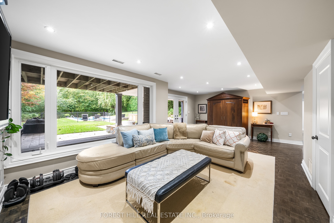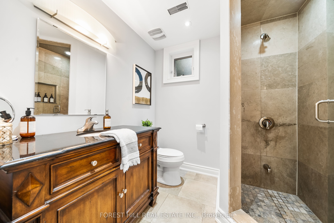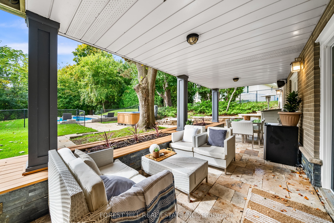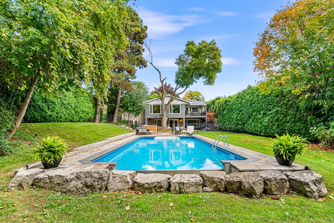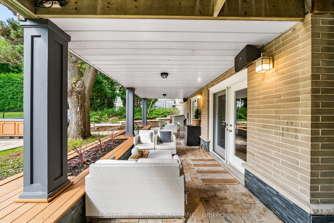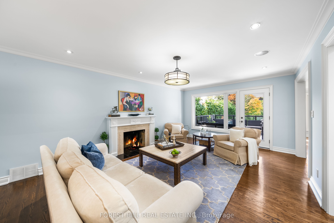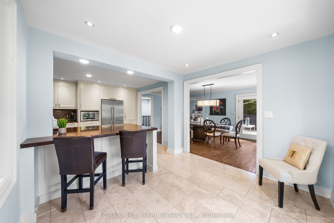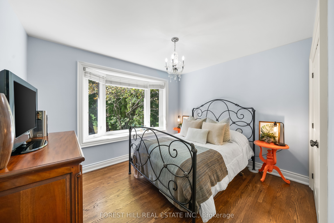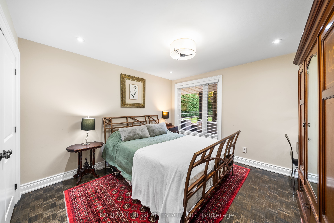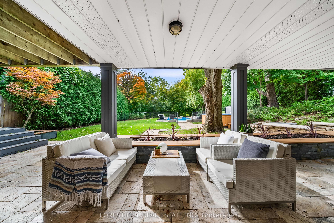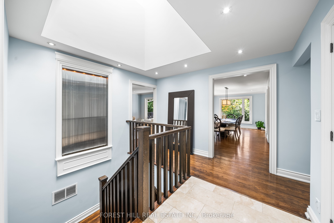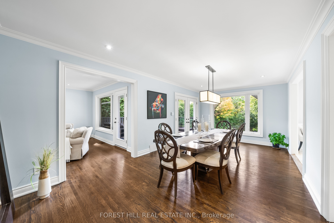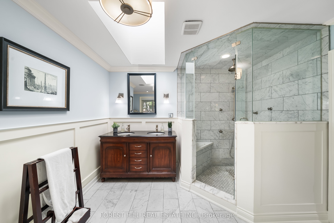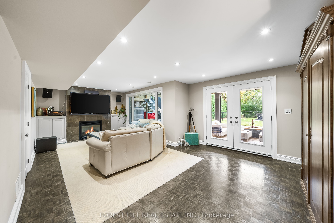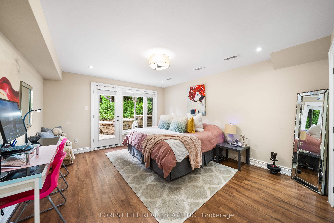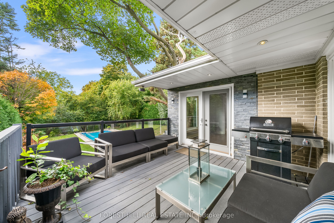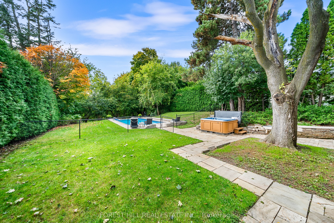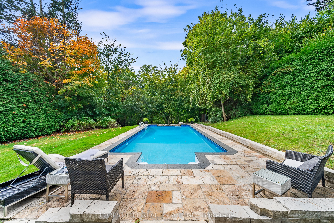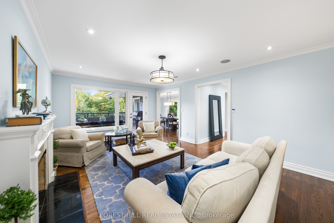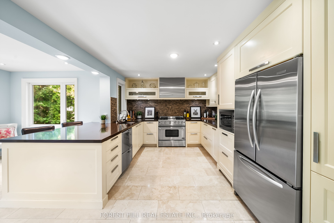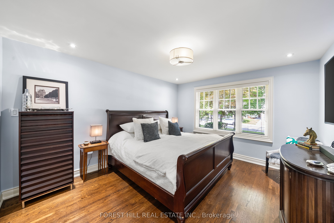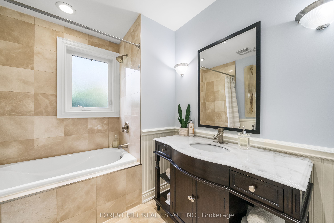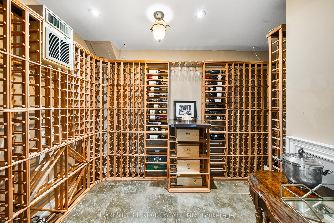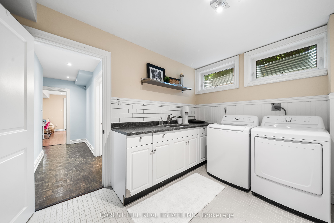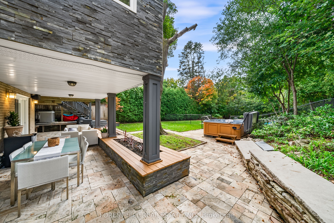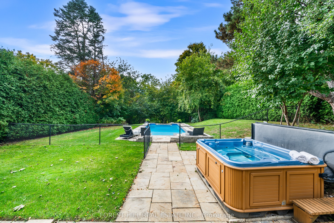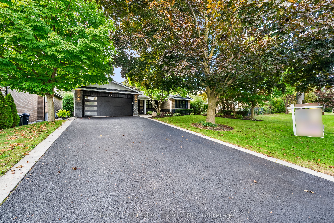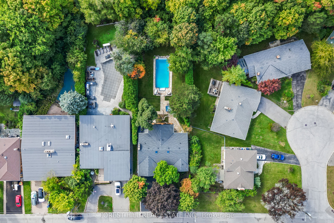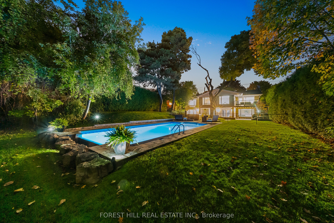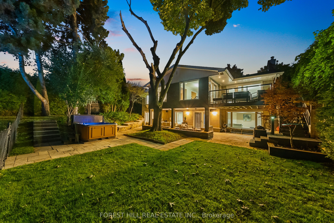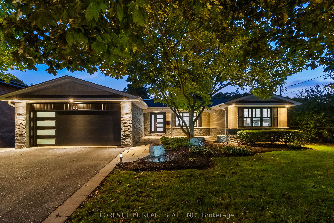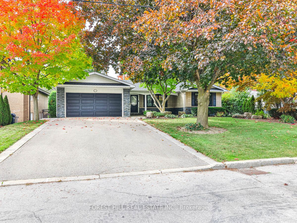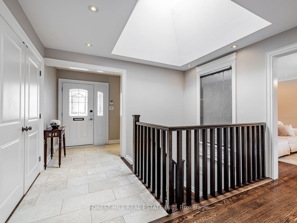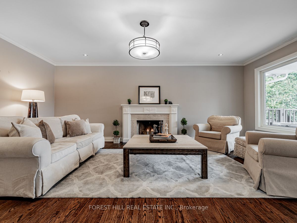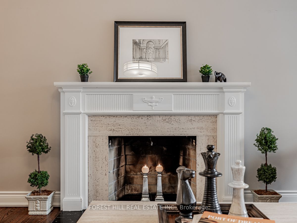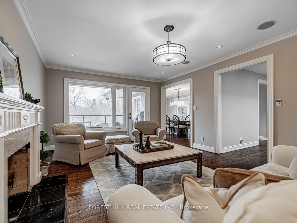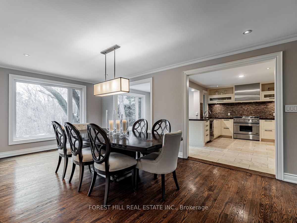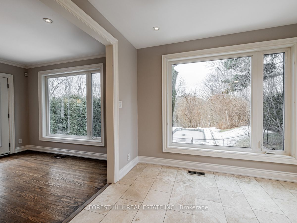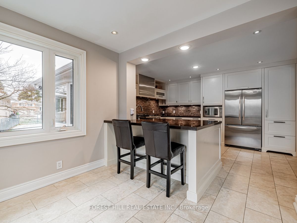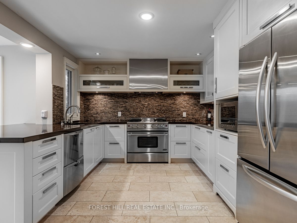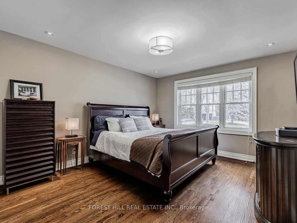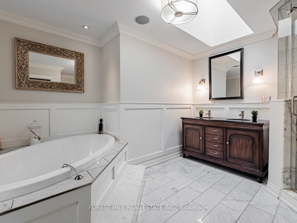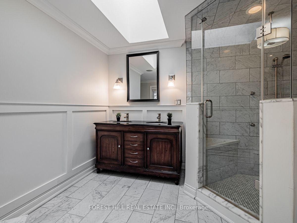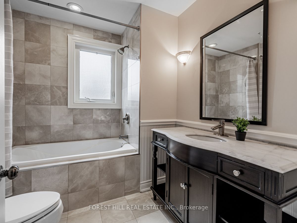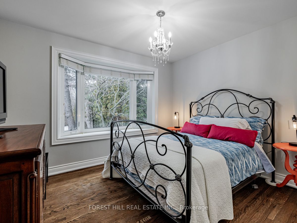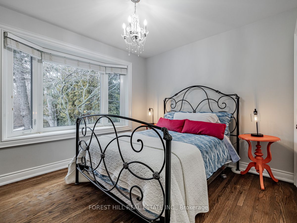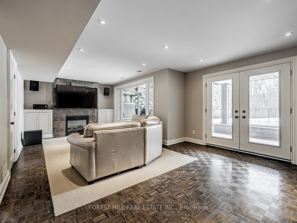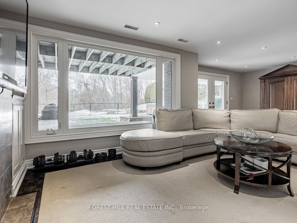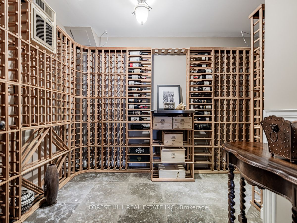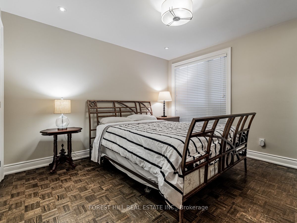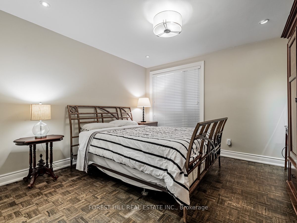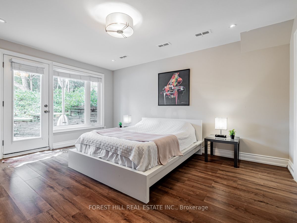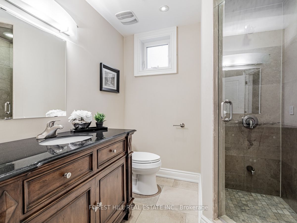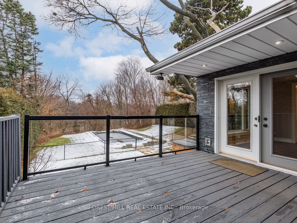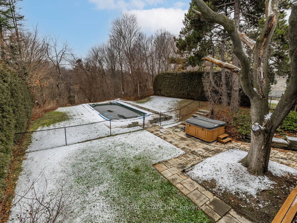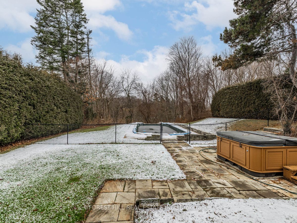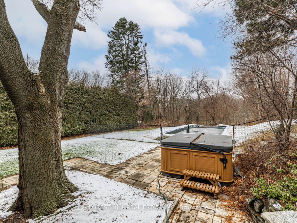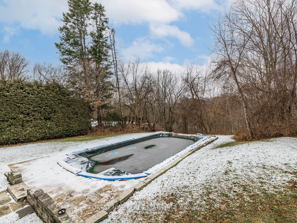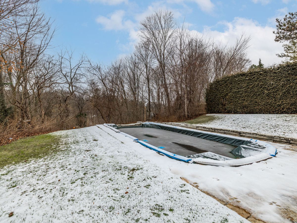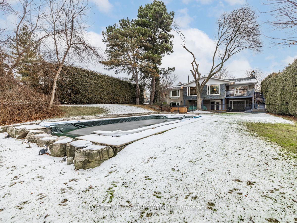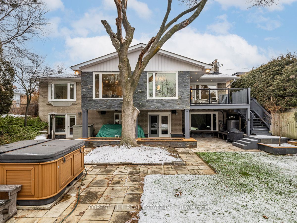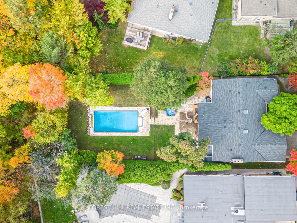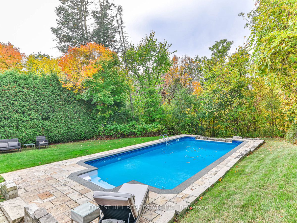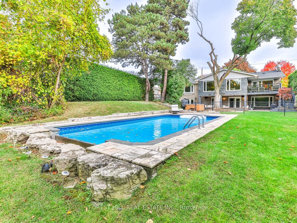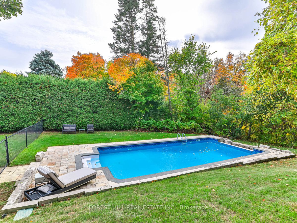$3,799,000
Available - For Sale
Listing ID: C9381187
42 Heathview Ave , Toronto, M2K 2C1, Ontario
| *Gorgeous*Ravine Lot*L-U-X-U-R-I-O-U-S/Stylish Family Home & Perfectly Move-In Condition On The Premium 1/3 Of An Acre Land In The Heart Of Bayview Village**Earl Haig Ss School Area** Spacious--Practically-Laid Flr Plan W/ Oversized Wnws Inviting All Lits Thru All Day & A Breathtaking Backyard View From Living/Dining Rm**S-T-U-N-N-I-N-G/Spacious Backyard Featured A Salt Water Pool O/L Ravine, Hot Tub, Amazing Patios, Vistas & Decks**All Generous Room Sizes & Direct Access Garage To Foyer. Walkout From Bsmt To Covered Porch & Mature Treed Lot Overlooking Ravine. **Spectacular Bayview Village Opportunity**One Of The Finest Ravine Lots With All Table Land, Bright & Spacious.**Convenient Location To All Amenities(Subway-Bayview Village Mall Shopping,School,Park & Hwys), Freshly Painted, New Garage Door (2024), New Front Door (2024), New Pot lights (2024), ***A Must See Hm(Shows Amazing)*** |
| Extras: Fridge, Gas Stove, B/I Dishwasher, Washer & Dryer, Gas Firepalce, Inground Pool & Related Equipment, Hot Tub, Luxuries Wine Cellar, Napoleon Waterfall,All Elf & Window Coverings |
| Price | $3,799,000 |
| Taxes: | $13583.34 |
| Address: | 42 Heathview Ave , Toronto, M2K 2C1, Ontario |
| Lot Size: | 64.47 x 260.39 (Feet) |
| Directions/Cross Streets: | Bayview/Finch |
| Rooms: | 6 |
| Rooms +: | 7 |
| Bedrooms: | 4 |
| Bedrooms +: | |
| Kitchens: | 1 |
| Family Room: | N |
| Basement: | Fin W/O |
| Property Type: | Detached |
| Style: | Bungalow-Raised |
| Exterior: | Brick |
| Garage Type: | Built-In |
| (Parking/)Drive: | Pvt Double |
| Drive Parking Spaces: | 4 |
| Pool: | Inground |
| Property Features: | Fenced Yard |
| Fireplace/Stove: | Y |
| Heat Source: | Gas |
| Heat Type: | Forced Air |
| Central Air Conditioning: | Central Air |
| Sewers: | Sewers |
| Water: | Municipal |
$
%
Years
This calculator is for demonstration purposes only. Always consult a professional
financial advisor before making personal financial decisions.
| Although the information displayed is believed to be accurate, no warranties or representations are made of any kind. |
| FOREST HILL REAL ESTATE INC. |
|
|

Michael Tzakas
Sales Representative
Dir:
416-561-3911
Bus:
416-494-7653
| Virtual Tour | Book Showing | Email a Friend |
Jump To:
At a Glance:
| Type: | Freehold - Detached |
| Area: | Toronto |
| Municipality: | Toronto |
| Neighbourhood: | Bayview Village |
| Style: | Bungalow-Raised |
| Lot Size: | 64.47 x 260.39(Feet) |
| Tax: | $13,583.34 |
| Beds: | 4 |
| Baths: | 3 |
| Fireplace: | Y |
| Pool: | Inground |
Locatin Map:
Payment Calculator:

