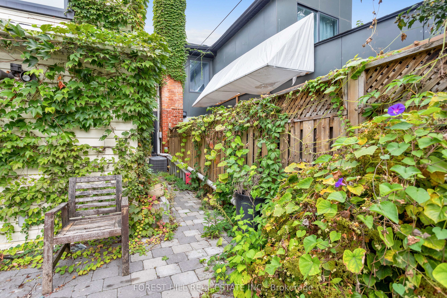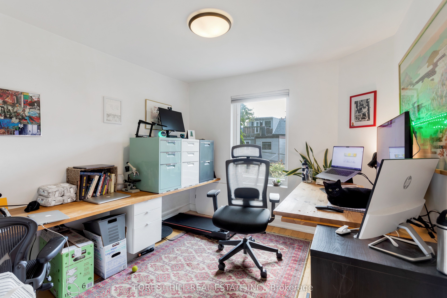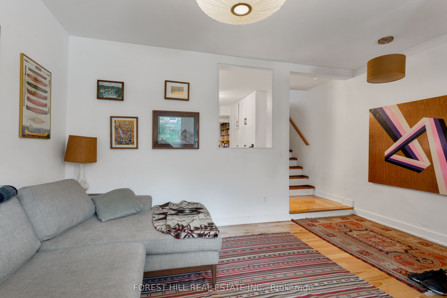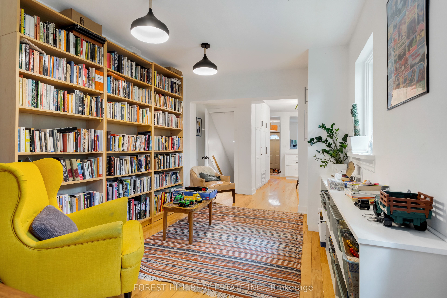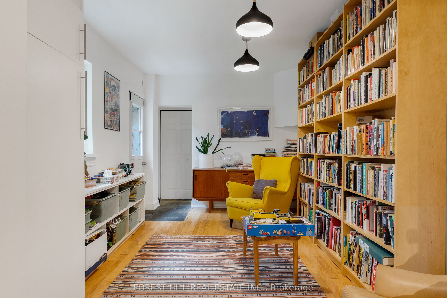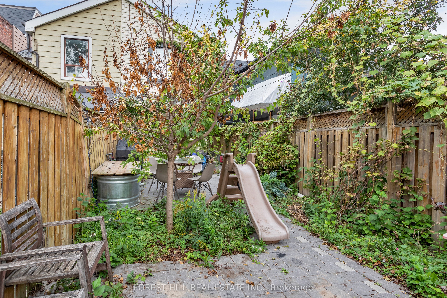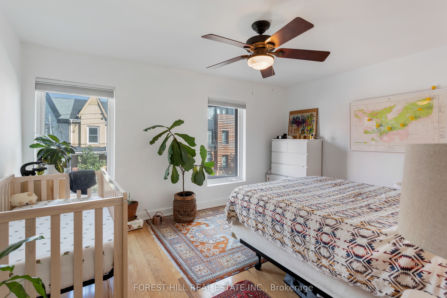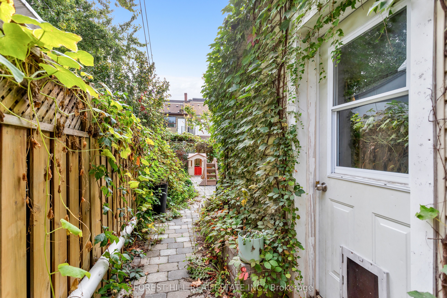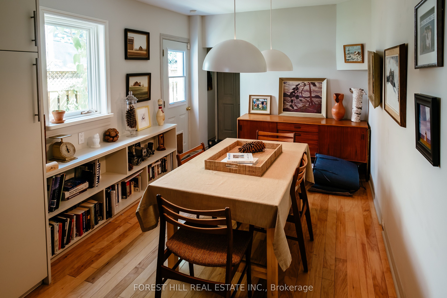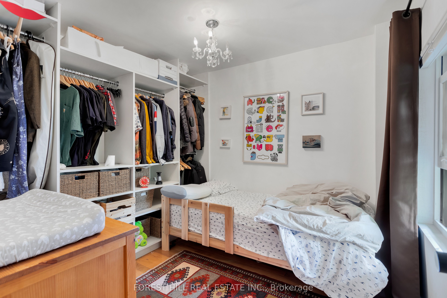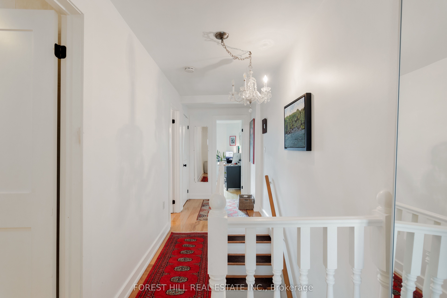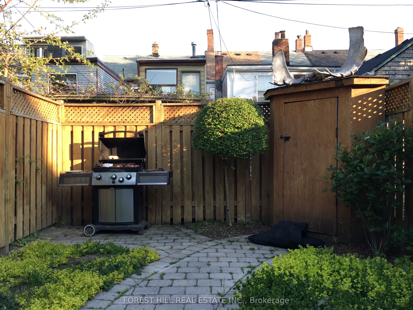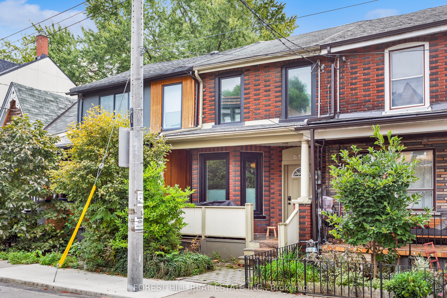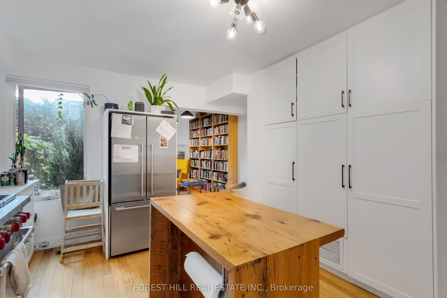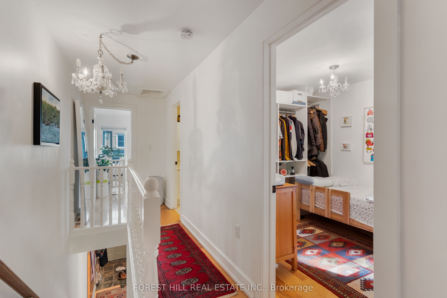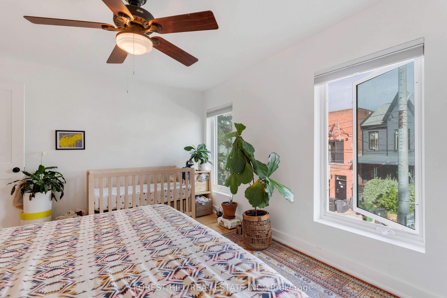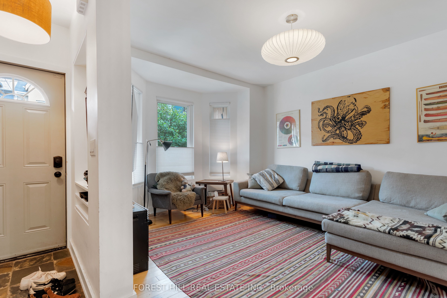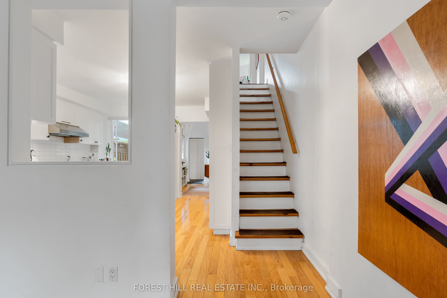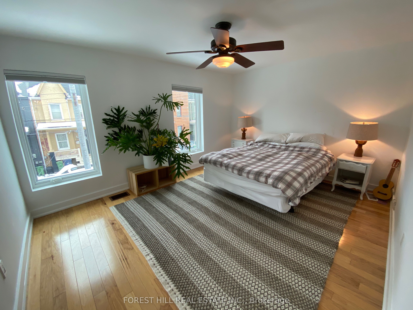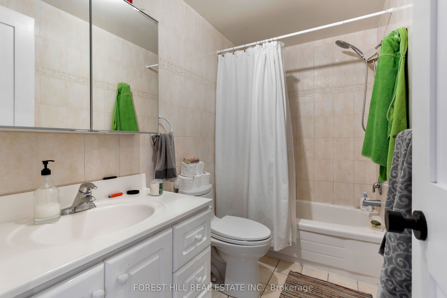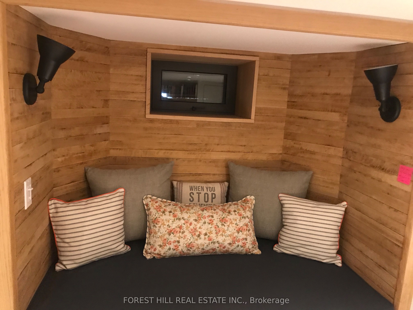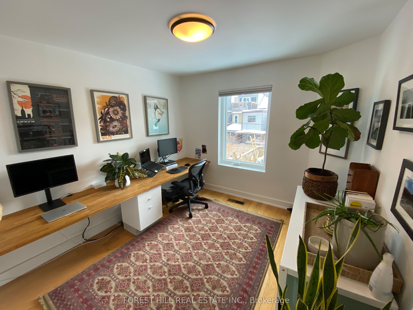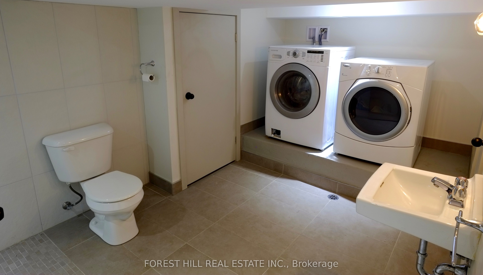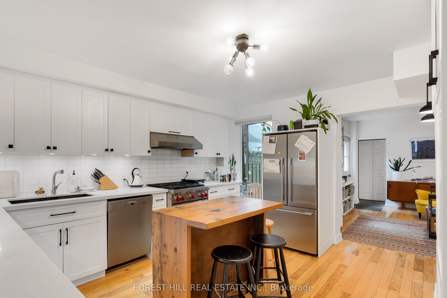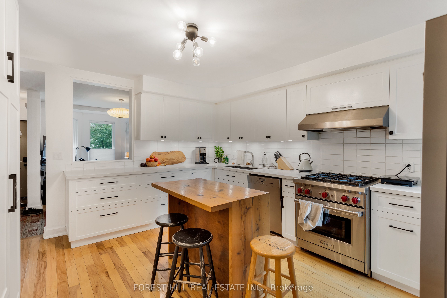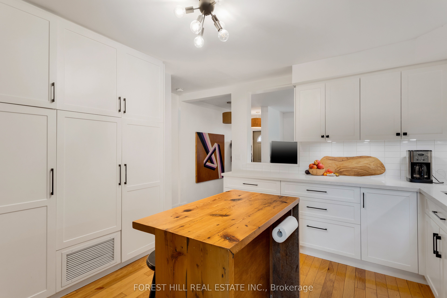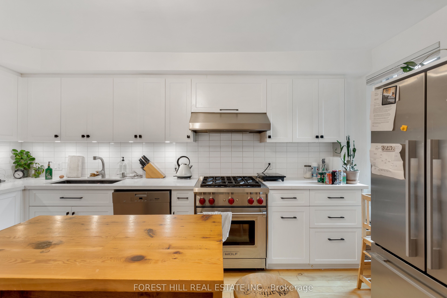$1,199,000
Available - For Sale
Listing ID: C9381229
85 Mitchell Ave , Toronto, M6J 1C1, Ontario
| Welcome to 85 Mitchell Ave, a charming 2-storey rowhouse nestled in the heart of Trinity Bellwoods/West Queen West.. This beautifully updated home features 3 spacious bedrooms, 3 baths, and a finished basement that can serve as a 4th bedroom or secondary living area, complete with a laundry room. The main floor offers an inviting living area that seamlessly flows into a modern, open-concept kitchen with a large island, perfect for entertaining. The kitchen overlooks a versatile second living area or dining room, with a walkout to a low-maintenance, fenced backyard oasis with patio stones and a lush garden. Upstairs, youll find 3 generous bedrooms, each with large windows allowing plenty of natural light, and a 4-piece bath. Hardwood floors run throughout, adding warmth and elegance to the entire space. Located on a quiet street just steps away from the vibrant Queen West scene, this home is perfectly positioned near Trinity Bellwoods Park, gyms, yoga studios, cafes, top-notch restaurants, King West, TTC, bike paths, and the waterfront. With easy access to the Gardiner and street parking, this home offers the best of downtown living with a tucked-away tranquility. |
| Price | $1,199,000 |
| Taxes: | $6151.49 |
| Address: | 85 Mitchell Ave , Toronto, M6J 1C1, Ontario |
| Lot Size: | 15.25 x 91.00 (Feet) |
| Directions/Cross Streets: | Queen St W & Niagara St |
| Rooms: | 6 |
| Rooms +: | 1 |
| Bedrooms: | 3 |
| Bedrooms +: | 1 |
| Kitchens: | 1 |
| Family Room: | Y |
| Basement: | Finished |
| Property Type: | Att/Row/Twnhouse |
| Style: | 2-Storey |
| Exterior: | Brick |
| Garage Type: | None |
| (Parking/)Drive: | None |
| Drive Parking Spaces: | 0 |
| Pool: | None |
| Approximatly Square Footage: | 1100-1500 |
| Fireplace/Stove: | N |
| Heat Source: | Gas |
| Heat Type: | Forced Air |
| Central Air Conditioning: | Central Air |
| Laundry Level: | Lower |
| Elevator Lift: | N |
| Sewers: | Sewers |
| Water: | Municipal |
$
%
Years
This calculator is for demonstration purposes only. Always consult a professional
financial advisor before making personal financial decisions.
| Although the information displayed is believed to be accurate, no warranties or representations are made of any kind. |
| FOREST HILL REAL ESTATE INC. |
|
|

Michael Tzakas
Sales Representative
Dir:
416-561-3911
Bus:
416-494-7653
| Book Showing | Email a Friend |
Jump To:
At a Glance:
| Type: | Freehold - Att/Row/Twnhouse |
| Area: | Toronto |
| Municipality: | Toronto |
| Neighbourhood: | Niagara |
| Style: | 2-Storey |
| Lot Size: | 15.25 x 91.00(Feet) |
| Tax: | $6,151.49 |
| Beds: | 3+1 |
| Baths: | 3 |
| Fireplace: | N |
| Pool: | None |
Locatin Map:
Payment Calculator:

