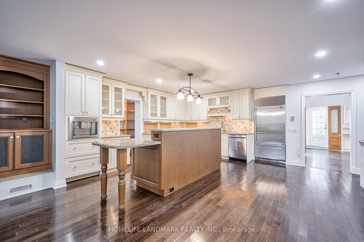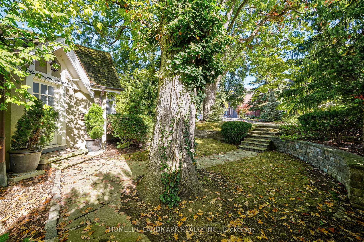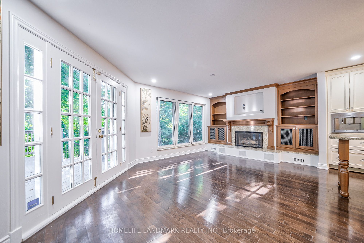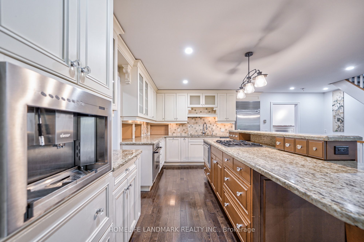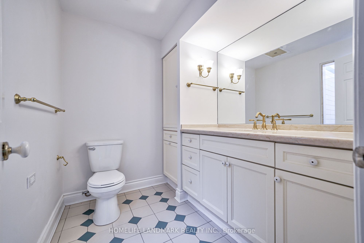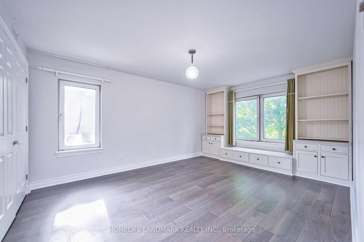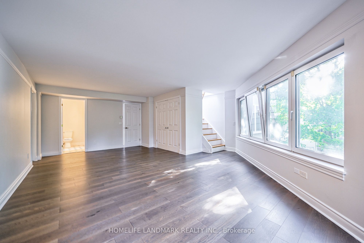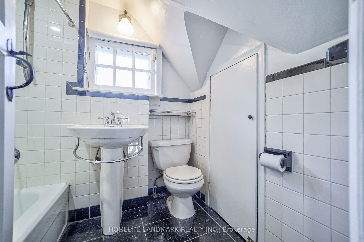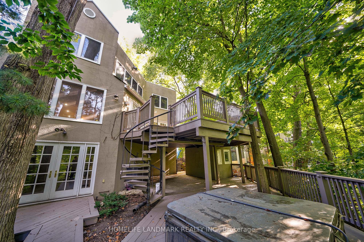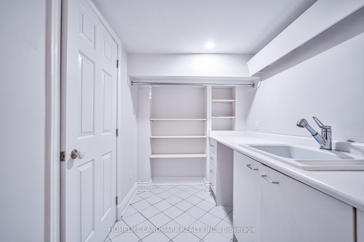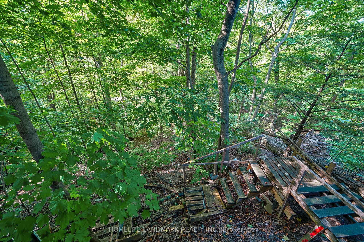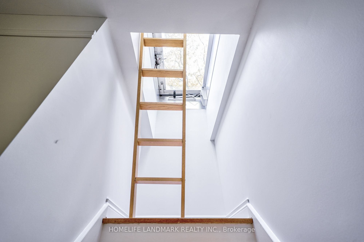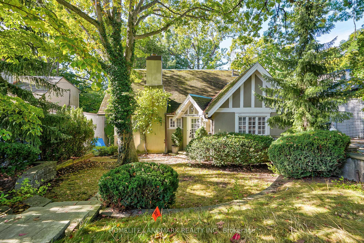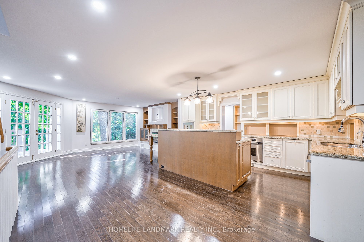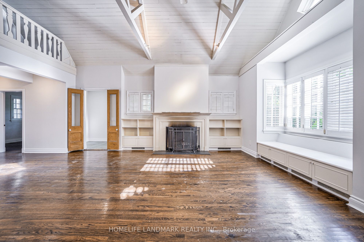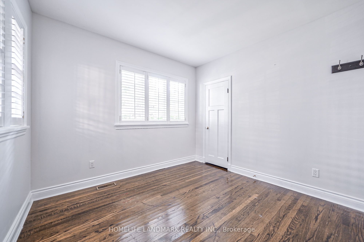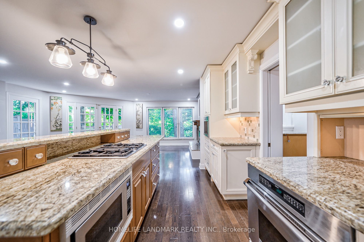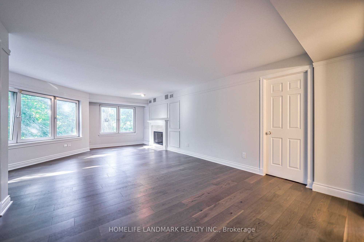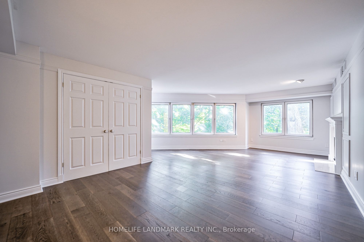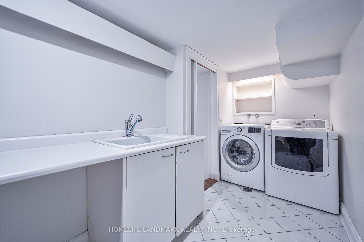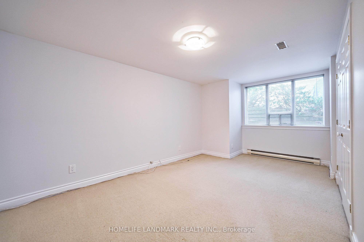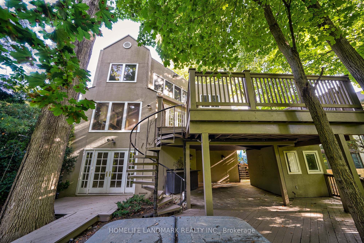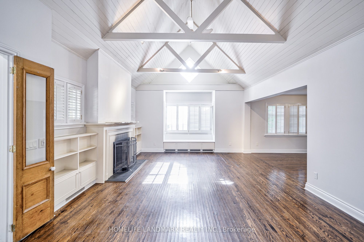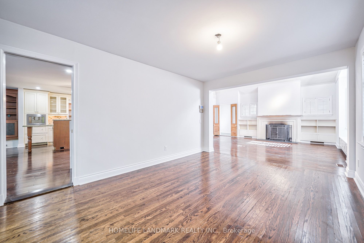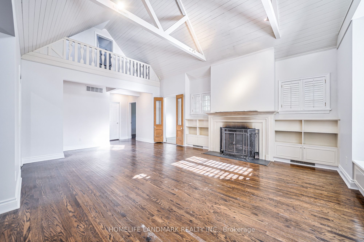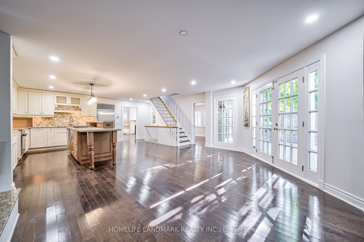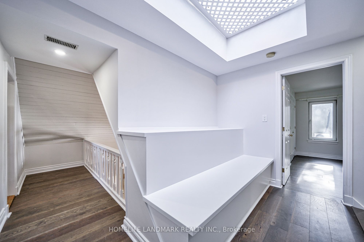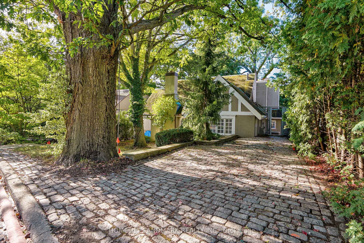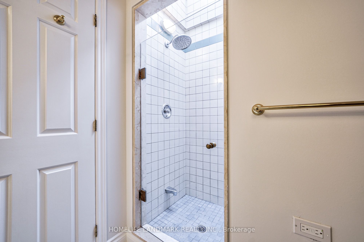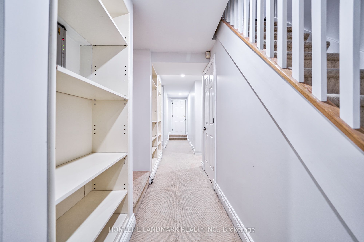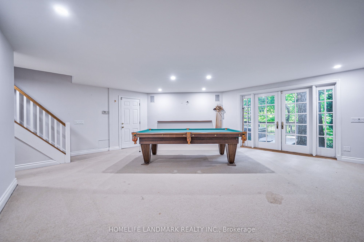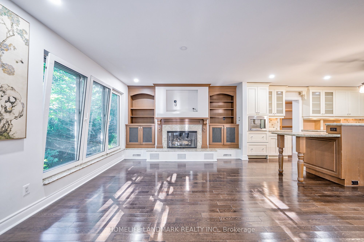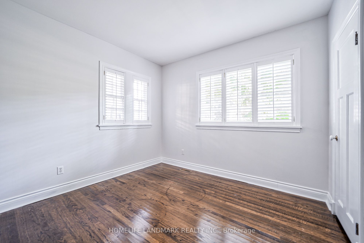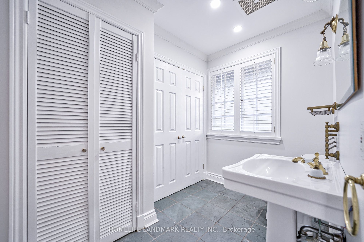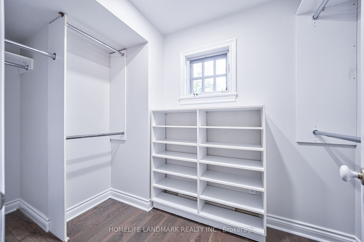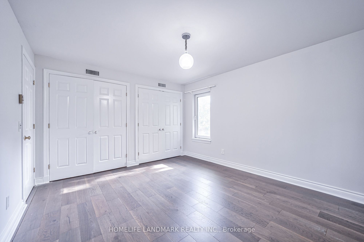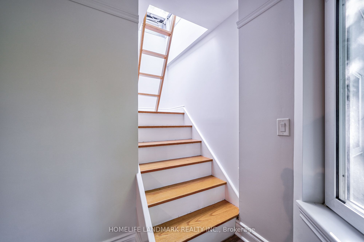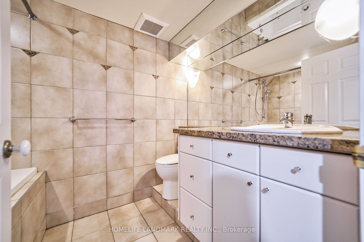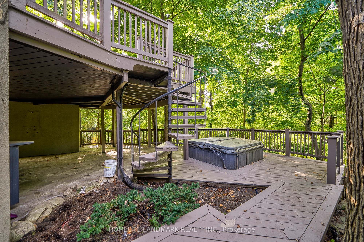$2,950,000
Available - For Sale
Listing ID: C9381550
30 Bennington Heights Dr , Toronto, M4G 1A6, Ontario
| This is a rare opportunity for near 50 feet frontage with 250 feet long. The backyard offers amidst ravine with mature tree House has a very cool interior layout and is infused with an abundance of natural lights. This Home Opens To 4,400 Sq Ft Footprint On All Three Levels Overlooking Moore Park Ravine.Upon entering, there is an inviting sunken extremely high living room overlooking spaces in dining room. These rooms have the advantage of endless view of the lush green and beautiful ravine. This a charming home for everyone. Replaced Engineered Hardwood floors, pot lights in smooth ceiling. Both Dining and Living Rooms walk-outs to deck. This home is a perfect blend of classic charm and modern amenities, offering a unique living experience in one of Toronto's most sought-after neighborhoods. |
| Price | $2,950,000 |
| Taxes: | $15797.35 |
| Address: | 30 Bennington Heights Dr , Toronto, M4G 1A6, Ontario |
| Lot Size: | 49.83 x 247.04 (Feet) |
| Directions/Cross Streets: | Heath E/Bennington |
| Rooms: | 7 |
| Rooms +: | 3 |
| Bedrooms: | 3 |
| Bedrooms +: | 2 |
| Kitchens: | 1 |
| Family Room: | Y |
| Basement: | Fin W/O, Finished |
| Property Type: | Detached |
| Style: | 2-Storey |
| Exterior: | Concrete, Stucco/Plaster |
| Garage Type: | None |
| (Parking/)Drive: | Private |
| Drive Parking Spaces: | 2 |
| Pool: | None |
| Other Structures: | Workshop |
| Property Features: | Park, Public Transit, Ravine, School, Wooded/Treed |
| Fireplace/Stove: | Y |
| Heat Source: | Gas |
| Heat Type: | Forced Air |
| Central Air Conditioning: | Central Air |
| Laundry Level: | Lower |
| Sewers: | Sewers |
| Water: | Municipal |
$
%
Years
This calculator is for demonstration purposes only. Always consult a professional
financial advisor before making personal financial decisions.
| Although the information displayed is believed to be accurate, no warranties or representations are made of any kind. |
| HOMELIFE LANDMARK REALTY INC. |
|
|

Michael Tzakas
Sales Representative
Dir:
416-561-3911
Bus:
416-494-7653
| Book Showing | Email a Friend |
Jump To:
At a Glance:
| Type: | Freehold - Detached |
| Area: | Toronto |
| Municipality: | Toronto |
| Neighbourhood: | Leaside |
| Style: | 2-Storey |
| Lot Size: | 49.83 x 247.04(Feet) |
| Tax: | $15,797.35 |
| Beds: | 3+2 |
| Baths: | 4 |
| Fireplace: | Y |
| Pool: | None |
Locatin Map:
Payment Calculator:

