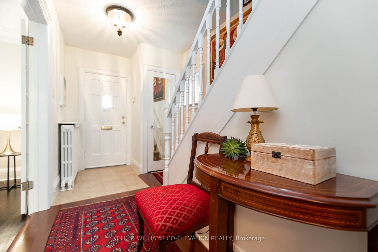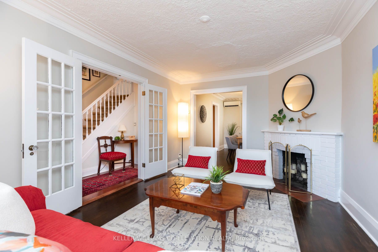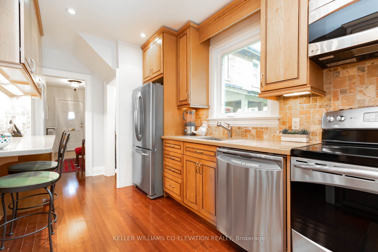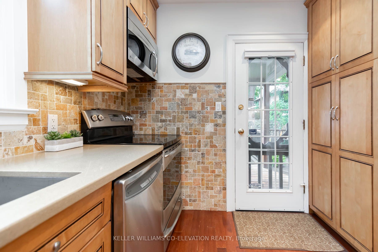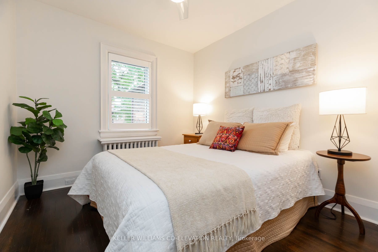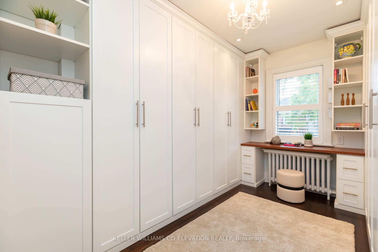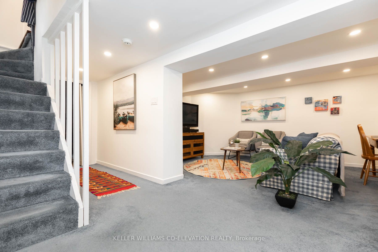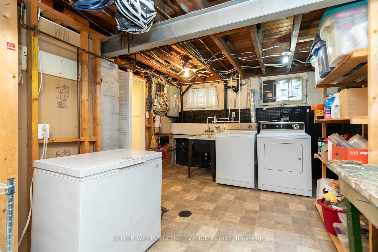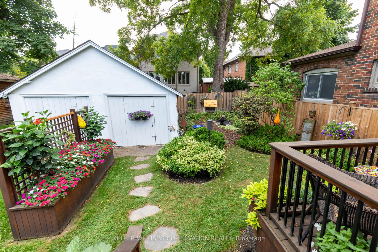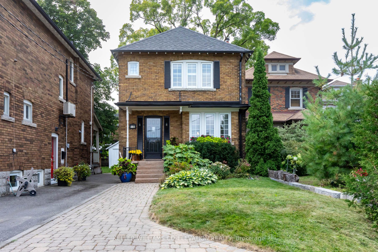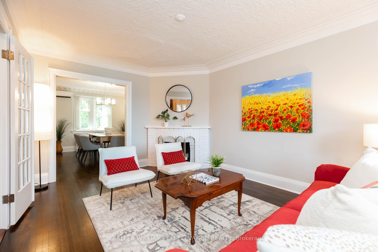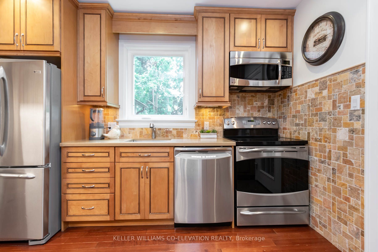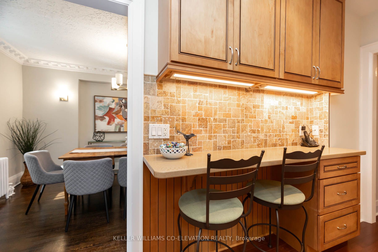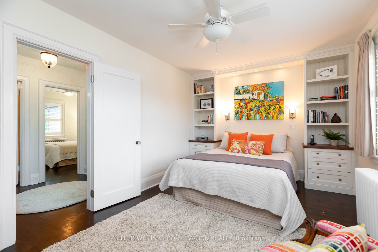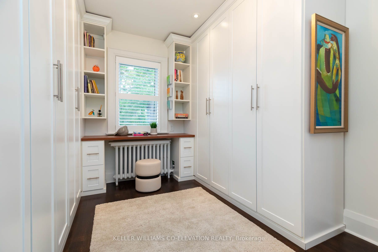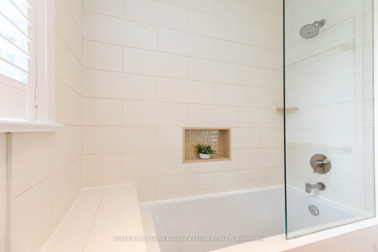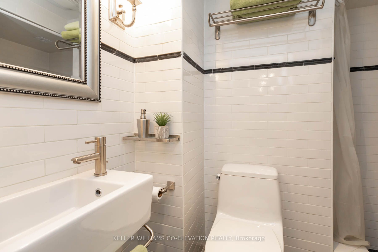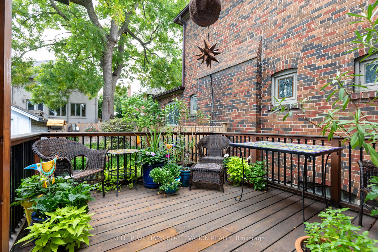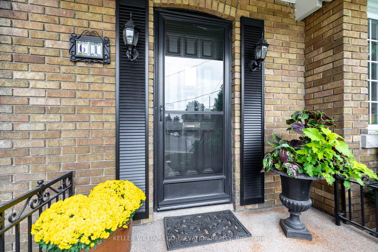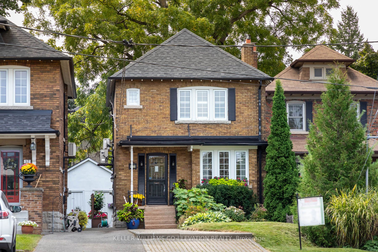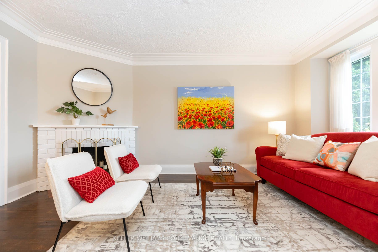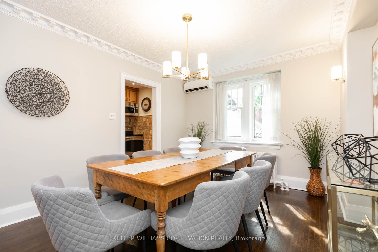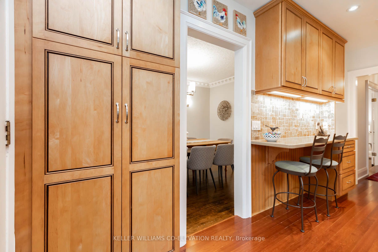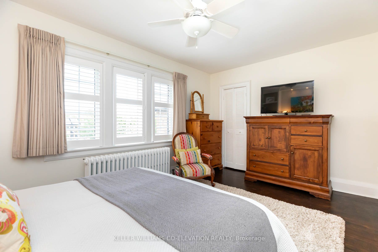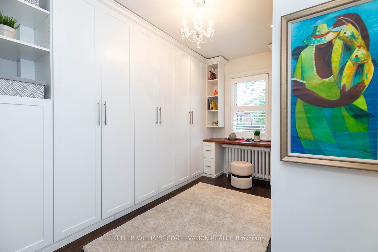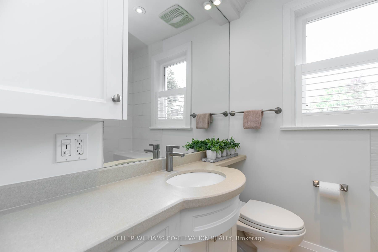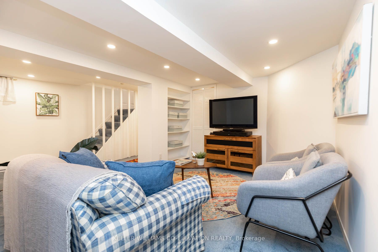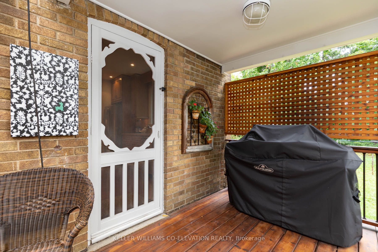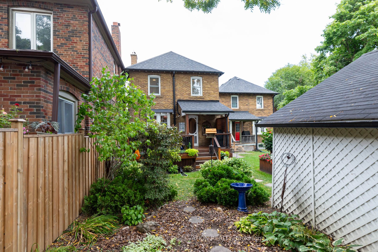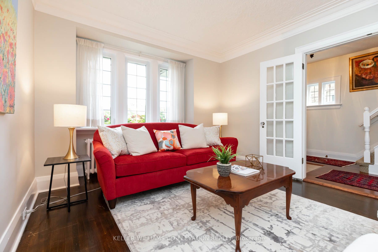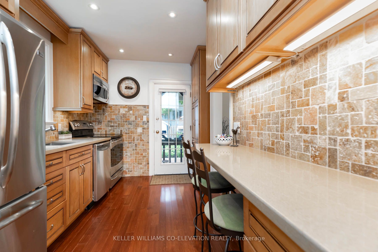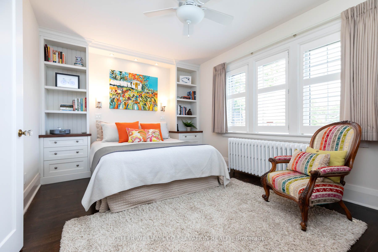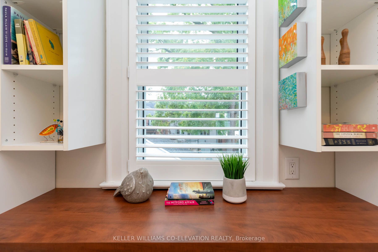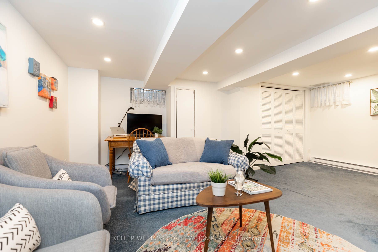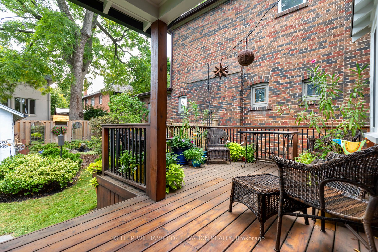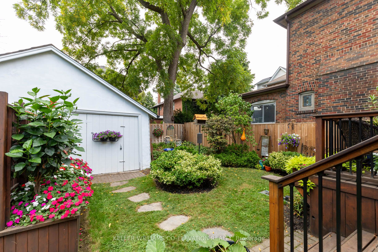$1,619,000
Available - For Sale
Listing ID: C9381947
61 Yonge Blvd , Toronto, M5M 3G7, Ontario
| Elegant, quality renovations in a Detached home! 2 car parking. Gorgeous gardens and serene, very private backyard oasis. Perfect for a family or individuals seeking convenience and comfort. Prime location, just steps to the shops and amenities on Yonge Street, renowned schools for the kids including John Wanless, Lawrence Park, Loretto Abbey, convenient transit options. The property has undergone extensive renovations, including kitchen, bathrooms, and a custom dressing room/office that can easily be converted back into a bedroom if needed. Flexible lower level with potential for a private suite. Imagine entertaining on the west-facing deck for sunset dining in the lush leafy yard. Ample outdoor space for children and pets. Garage is a real bonus. The upgraded mechanicals make it a worry-free investment. Wonderful neighbours. Offers anytime! |
| Extras: Spacious interlocking brick front pad near the street makes for easy in and out! House nicely set back from road. Legal parking pad plus mutual driveway to single semi-detached garage. Open House Weekend 2-4pm |
| Price | $1,619,000 |
| Taxes: | $7746.58 |
| Address: | 61 Yonge Blvd , Toronto, M5M 3G7, Ontario |
| Lot Size: | 25.08 x 122.37 (Feet) |
| Directions/Cross Streets: | Ridley Blvd./McNairn Ave. |
| Rooms: | 7 |
| Rooms +: | 2 |
| Bedrooms: | 3 |
| Bedrooms +: | 1 |
| Kitchens: | 1 |
| Family Room: | N |
| Basement: | Finished, Sep Entrance |
| Approximatly Age: | 51-99 |
| Property Type: | Detached |
| Style: | 2-Storey |
| Exterior: | Brick |
| Garage Type: | Detached |
| (Parking/)Drive: | Front Yard |
| Drive Parking Spaces: | 1 |
| Pool: | None |
| Approximatly Age: | 51-99 |
| Approximatly Square Footage: | 1500-2000 |
| Fireplace/Stove: | Y |
| Heat Source: | Gas |
| Heat Type: | Water |
| Central Air Conditioning: | Wall Unit |
| Laundry Level: | Lower |
| Sewers: | Sewers |
| Water: | Municipal |
$
%
Years
This calculator is for demonstration purposes only. Always consult a professional
financial advisor before making personal financial decisions.
| Although the information displayed is believed to be accurate, no warranties or representations are made of any kind. |
| KELLER WILLIAMS CO-ELEVATION REALTY |
|
|

Michael Tzakas
Sales Representative
Dir:
416-561-3911
Bus:
416-494-7653
| Virtual Tour | Book Showing | Email a Friend |
Jump To:
At a Glance:
| Type: | Freehold - Detached |
| Area: | Toronto |
| Municipality: | Toronto |
| Neighbourhood: | Lawrence Park North |
| Style: | 2-Storey |
| Lot Size: | 25.08 x 122.37(Feet) |
| Approximate Age: | 51-99 |
| Tax: | $7,746.58 |
| Beds: | 3+1 |
| Baths: | 2 |
| Fireplace: | Y |
| Pool: | None |
Locatin Map:
Payment Calculator:

